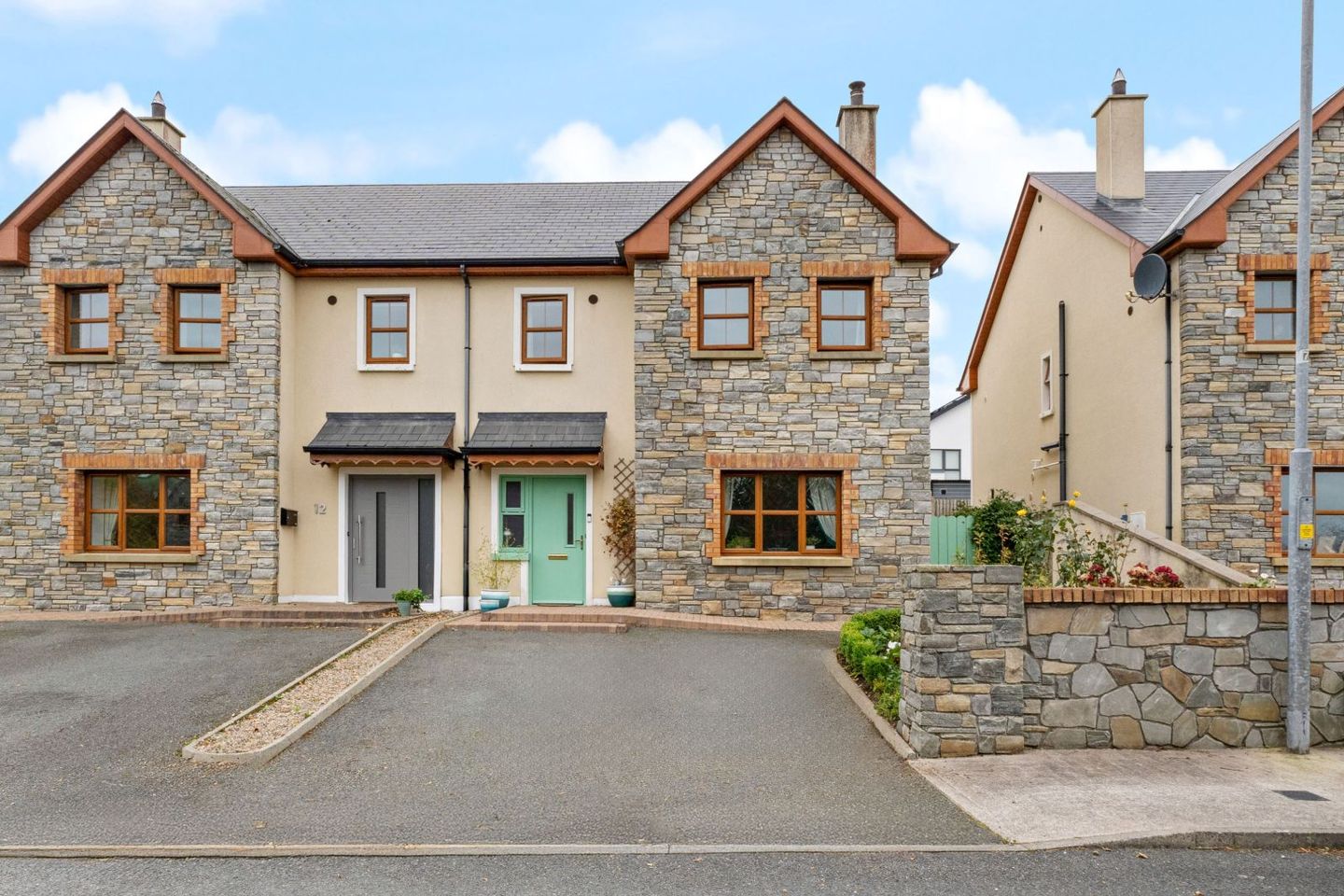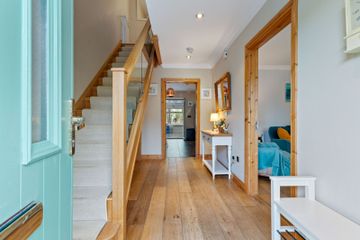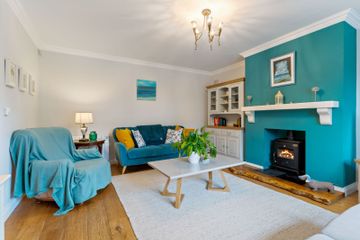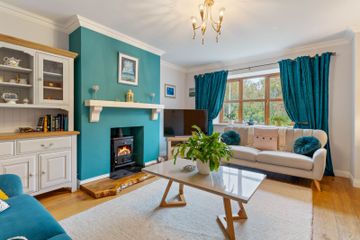



13 Waterside Lane, Strandhill, Co. Sligo, F91X9F7
€425,000
- Price per m²:€2,911
- Estimated Stamp Duty:€4,250
- Selling Type:By Private Treaty
About this property
Description
Visit dngflanaganford.ie to register your interest & to see current offers, or place an offer on this property (please note offers can be placed once your registration has been approved, subject to conditions). Beautifully presented & extended, this magnificent family home in Strandhill Village offers incredible opportunities for its buyer. Spacious accommodation throughout, with extra space created in the attic area. This property really is beautifully presented. It features 3no. bedrooms, all at first floor, & substantial living accommodation at ground floor, including the excellent sun room which was added to the rear of the property. This sun room offers a wonderful additional games room/lounge. The bathroom at first floor has been recently upgraded, along with the addition of a stairs leading to the attic from the landing, giving superb extra storage in this open plan attic space. The standard of joinery throughout the house, from skirtings to architraves & doors, is of the highest quality and is solid oak. The stairwell is also solid oak. The property has PVC double glazed windows & doors throughout & is heated by gas fired central heating to wall mounted radiators. The property also benefits from solar panels in the roof and underfloor heating to ground floor. The floor area comprises c. 146sqm plus c. 21sqm of attic space. Accommodation Entrance Hall 4.60m x 2.40m (15.09ft x 7.87ft) Finished with oak wood flooring. (measurement includes the stairwell). Living Room 4.30m x 5.30m (14.11ft x 17.39ft) Wonderful space with large window opening & solid fuel stove. Finished with oak wood flooring. Kitchen/Dining Area 4.10m x 5.20m (13.45ft x 17.06ft) Fully fitted kitchen with integrated appliances, including a 5-ring gas hob, double oven, & dishwasher. Centre island unit with breakfast bar & finished with tiled flooring. This room opens through glazed French doors to the large sun room & also to the utility room. Utility Room 1.70m x 1.80m (5.58ft x 5.91ft) Finished with tiled flooring, fitted units & fully plumbed for washing machine / dryer. Guest WC off & door off to the side. Guest WC 2.00m x 1.50m (6.56ft x 4.92ft) Finished with tiled floor. Includes WC, WHB with vanity unit & mirror over. Sun Room 3.90m x 6.30m (12.80ft x 20.67ft) Finished with tiled flooring & glazing on both gables & on the ceiling. This is a substantial room used as a games room/lounge & opens through French doors to the rear patio area. Landing Finished with carpet floor on the landing & the stairs, and generous airing cupboard off. Airing Cupboard 1.50m x 2.50m (4.92ft x 8.20ft) Finished with carpet flooring & features extensive built-in shelving & hanging rails. This is a wonderful additional space. Main Bedroom 3.80m x 3.80m (12.47ft x 12.47ft) Generous bedroom with carpet flooring, two windows overlooking the front of the property & an en suite. En-suite 1.80m x 2.60m (5.91ft x 8.53ft) Finished with tiled flooring & also tiled at the shower area. Includes WC, WHB with vanity unit & mirror over and a generous sized shower area, with electric shower fitted. Bedroom 2 2.80m x 2.90m (9.19ft x 9.51ft) Finished with carpet flooring. Bedroom 3 2.70m x 3.50m (8.86ft x 11.48ft) Finished with carpet flooring & has excellent built in wardrobes. Main Bathroom Finished with wood effect tile flooring & beautiful marble effect tiles on part of the walls, & around the large enclosed shower area. Includes WC, bath, & WHB with vanity unit & mirror over. Also includes a heated towel rail, along with shelving in the shower area. Circa 7sqm. Attic Space This area is finished with carpet flooring. There are a total of 3 velux windows at this level, all to the rear of the house. This area is mainly open plan with a WC area off. The area includes extensive built-in units. Circa 21sqm. WC 1.60m x 1.60m (5.25ft x 5.25ft) With WC, & WHB including a vanity unit. Garden There is off-street parking for two cars to the front, along with mature shrubbery. There is a patio area finished in concrete paving to the rear of the house, along with a timber garden shed.
The local area
The local area
Sold properties in this area
Stay informed with market trends
Local schools and transport

Learn more about what this area has to offer.
School Name | Distance | Pupils | |||
|---|---|---|---|---|---|
| School Name | Strandhill National School | Distance | 1.4km | Pupils | 255 |
| School Name | Ransboro National School | Distance | 4.1km | Pupils | 247 |
| School Name | S N Realt Na Mara | Distance | 4.2km | Pupils | 116 |
School Name | Distance | Pupils | |||
|---|---|---|---|---|---|
| School Name | Gaelscoil Chnoc Na Re | Distance | 5.3km | Pupils | 211 |
| School Name | St. Cecilia's School | Distance | 5.6km | Pupils | 82 |
| School Name | S N Baile An Luig | Distance | 5.8km | Pupils | 29 |
| School Name | Scoil Ursula | Distance | 5.9km | Pupils | 444 |
| School Name | St Brendan's National School Cartron | Distance | 6.5km | Pupils | 185 |
| School Name | Dromard National School | Distance | 6.7km | Pupils | 95 |
| School Name | St John's National School Sligo | Distance | 6.9km | Pupils | 263 |
School Name | Distance | Pupils | |||
|---|---|---|---|---|---|
| School Name | Ursuline College | Distance | 6.1km | Pupils | 632 |
| School Name | Summerhill College | Distance | 6.7km | Pupils | 1108 |
| School Name | Mercy College | Distance | 7.5km | Pupils | 676 |
School Name | Distance | Pupils | |||
|---|---|---|---|---|---|
| School Name | Sligo Grammar School | Distance | 7.8km | Pupils | 495 |
| School Name | Ballinode College | Distance | 8.0km | Pupils | 246 |
| School Name | St Marys College | Distance | 8.3km | Pupils | 229 |
| School Name | Grange Post Primary School | Distance | 13.8km | Pupils | 281 |
| School Name | Coola Post Primary School | Distance | 18.9km | Pupils | 549 |
| School Name | Coláiste Muire | Distance | 20.4km | Pupils | 331 |
| School Name | Corran College | Distance | 20.6km | Pupils | 134 |
Type | Distance | Stop | Route | Destination | Provider | ||||||
|---|---|---|---|---|---|---|---|---|---|---|---|
| Type | Bus | Distance | 100m | Stop | Dorrins Strand | Route | S2 | Destination | Rosses Point | Provider | Bus Éireann |
| Type | Bus | Distance | 120m | Stop | Dorrins Strand | Route | S2 | Destination | Strandhill | Provider | Bus Éireann |
| Type | Bus | Distance | 790m | Stop | Kilbrone Drive | Route | S2 | Destination | Strandhill | Provider | Bus Éireann |
Type | Distance | Stop | Route | Destination | Provider | ||||||
|---|---|---|---|---|---|---|---|---|---|---|---|
| Type | Bus | Distance | 810m | Stop | Kilbrone Drive | Route | S2 | Destination | Rosses Point | Provider | Bus Éireann |
| Type | Bus | Distance | 1.0km | Stop | Buenos Ayres Drive | Route | S2 | Destination | Strandhill | Provider | Bus Éireann |
| Type | Bus | Distance | 1.1km | Stop | Buenos Ayres Drive | Route | S2 | Destination | Rosses Point | Provider | Bus Éireann |
| Type | Bus | Distance | 1.6km | Stop | Strandhill | Route | S2 | Destination | Strandhill | Provider | Bus Éireann |
| Type | Bus | Distance | 1.6km | Stop | Strandhill | Route | S2 | Destination | Rosses Point | Provider | Bus Éireann |
| Type | Bus | Distance | 2.4km | Stop | Sligo Gaa Centre | Route | S2 | Destination | Strandhill | Provider | Bus Éireann |
| Type | Bus | Distance | 2.5km | Stop | Sligo Gaa Centre | Route | S2 | Destination | Rosses Point | Provider | Bus Éireann |
Your Mortgage and Insurance Tools
Check off the steps to purchase your new home
Use our Buying Checklist to guide you through the whole home-buying journey.
Budget calculator
Calculate how much you can borrow and what you'll need to save
A closer look
BER Details
Ad performance
- 22/10/2025Entered
- 4,238Property Views
- 6,908
Potential views if upgraded to a Daft Advantage Ad
Learn How
Similar properties
€429,000
House Type G2, The Tannery, Cairns Hill, Sligo, Co. Sligo4 Bed · 4 Bath · Townhouse€429,000
House Type Elm K,(3 bed plus attic room), The Tannery, Cairns Hill, Sligo, Co. Sligo3 Bed · 3 Bath · Semi-D€449,000
House Type Laurel A, The Tannery, Cairns Hill, Sligo, Co. Sligo4 Bed · 4 Bath · Semi-D€450,000
Mail Coach Road, Sligo, Co. Sligo, F91TF6X4 Bed · 3 Bath · Detached
€459,000
House Type Birch B, The Tannery,Cairns Hill, Sligo, Sligo, Co. Sligo4 Bed · 4 Bath · Semi-D€459,000
Type Birch B - 4 Bed Semi-Detached, The Tannery, Cairns Hill, Sligo4 Bed · 4 Bath · Semi-D€480,000
1 Clara Court, Strandhill Road, Sligo, Co. Sligo, F91C2FX4 Bed · 1 Bath · Detached€519,000
37 Kevinsfort Heath, Strandhill Road, Sligo, Co. Sligo, F91NC2X4 Bed · 3 Bath · Detached€550,000
Harry's Bar, 46 & 47 High Street, Sligo, Co. Sligo, F91KW353 Bed · 1 Bath · Townhouse€645,000
7 Linnet Lane, Kevinsfort, Strandhill Road, Sligo, Co. Sligo, F91P2VX5 Bed · 3 Bath · Detached€695,000
Spring Haven, Carrowkeel, Strandhill, Co. Sligo, F91K6824 Bed · 5 Bath · Detached€725,000
Windrush, Lecarrow, Strandhill, Co. Sligo, F91X7654 Bed · 2 Bath · Bungalow
Daft ID: 16328292

