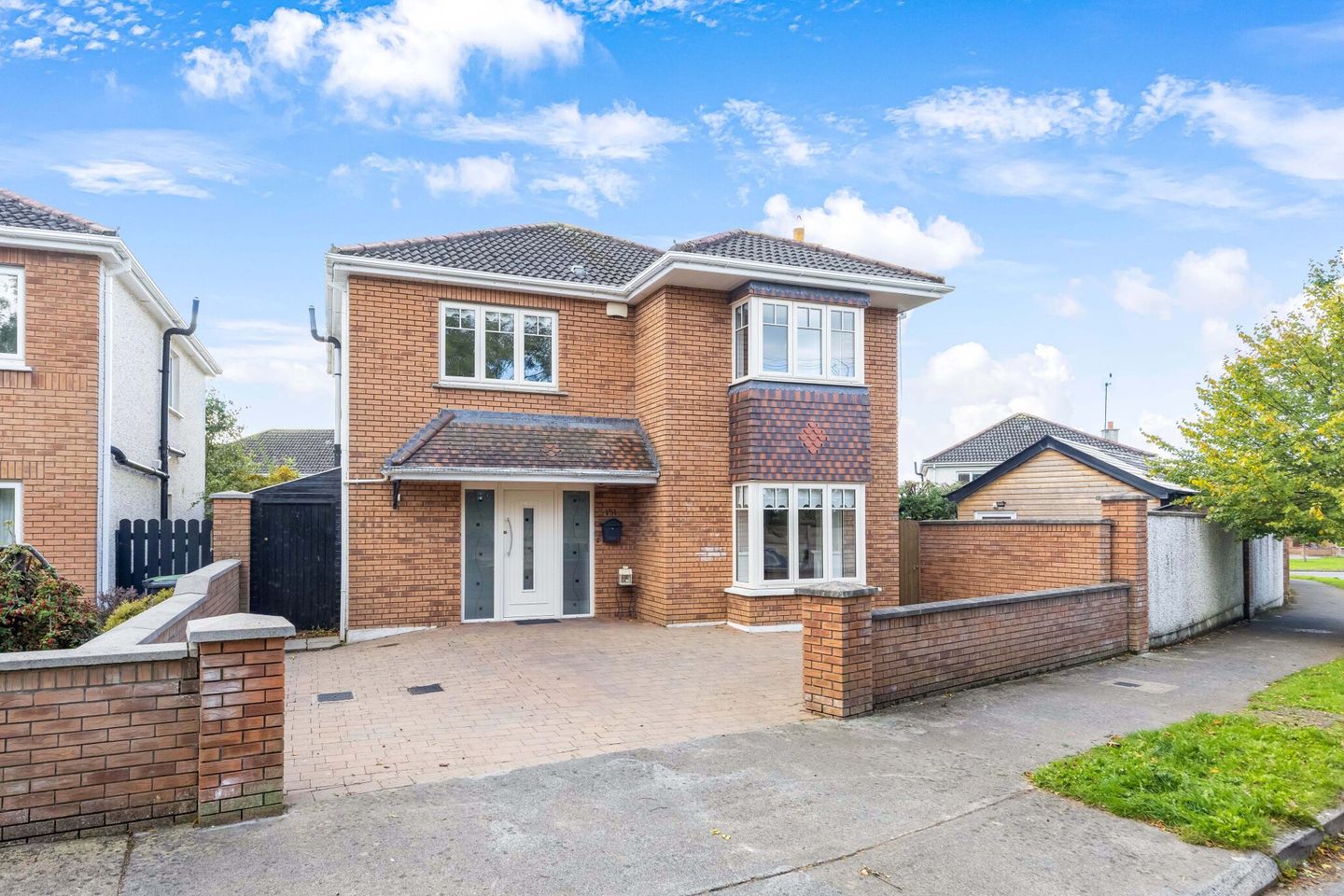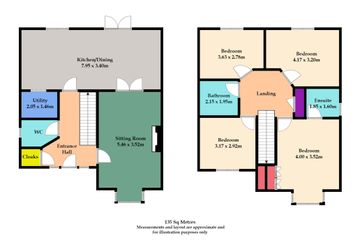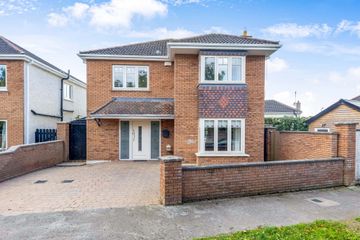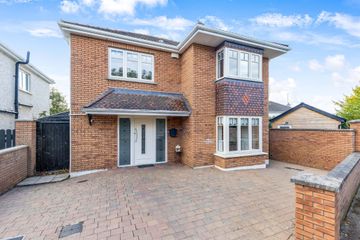



131 Racehill Crescent, Ashbourne, Co Meath, A84H265
€595,000
- Price per m²:€4,408
- Estimated Stamp Duty:€5,950
- Selling Type:By Private Treaty
- BER No:115504839
- Energy Performance:131.72 kWh/m2/yr
About this property
Highlights
- B3 Energy Rating
- Garden Room - suit many uses
- Sunny aspect
- Private to rear
- Walking distance of on-site Creche, St Mary's Primary School in neighbouring development of Tudor Grove, bus stops and Ashbourne town centre
Description
For transparency purposes, bidding will be on line via our unique bidding platform: "MySherryFitz" Sign up for mySherryFitz to register. B3 Energy Rating Sherry FitzGerald Geraghty offer 131 Racehill Crescent to the market, a bright, spacious and stylish 4 bedroom detached residence with separate garden room to the side on a sunny, private corner site, well positioned in the development and a sort walk to on-site creche, schools and Ashbourne town centre. Upon entry you will note the stylish modern wall paneling, as the progress towards the heart of the house you will notice the spray painted kitchen cupboards, the view of the private garden to the rear and as you walk through the house you will note the neutral, stylish tiling and flooring. This lovely modern home has the benefit of a generous side garden with a stand-alone garden room which would suit many uses as it has its own pedestrian access at the side of the residence. Walking distance of all amenities, both essential and recreational, this detached family residence is an excellent choice for those who have outgrown their existing home and needing a little extra space for a growing family. We recommend early viewing and viewings are strictly by prior appointment. Entrance Hall Feature wall paneling, tiled floor, cloakroom / storage area, key pad alarm Guest WC and WHB Wall paneling, vanity basin Sitting Room Semi solid flooring Bay window, fireplace and coving, double doors to kitchen/dining Kitchen / Dining Room The kitchen is well stocked with floor and eye level storage cupboards with feature canopy over the cooking area, quartz worktops and Belfast sink future. Floors are tiled and French doors open to the garden, double doors close off the sitting room area Utility Room Tiled floor, shelving for extra storage solutions Upstairs Centre carpet on painted staircase leading to landing area, feature wall paneling along stairs, access to attic space - floored for optimum use Bathroom Jacuzzi bath with shower screen, fully tiled, towel radiator, window for natural light and ventilation Storage Closet Main Bedroom Hardwood flooring, built in wardrobes with overhead storage , bay window En-Suite Shower Room Fully tiled, window for natural light and ventilation, extractor fan installed Bedroom 2 Positioned at the rear of the house with hardwood flooring and built in wardrobes Bedroom 3 Also positioned at the rear and having built in wardrobes Bedroom 4 This double bedroom to the front has hardwood flooring and built in wardrobes Outside Large garden room to side - suit many uses Side gates Storage area to left hand side with timber doors closing off same, Perspex roof, plumbed for washing machine, water softener located here Walled front garden Cobble lock driveway Paved patio area Included in Sale Carpets, window dressings, light fixtures & fittings, oven, hob, extractor hood and garden room
The local area
The local area
Sold properties in this area
Stay informed with market trends
Local schools and transport

Learn more about what this area has to offer.
School Name | Distance | Pupils | |||
|---|---|---|---|---|---|
| School Name | Ashbourne Community National School | Distance | 1.3km | Pupils | 303 |
| School Name | Gaelscoil Na Mí | Distance | 1.3km | Pupils | 283 |
| School Name | Ashbourne Educate Together National School | Distance | 1.4km | Pupils | 410 |
School Name | Distance | Pupils | |||
|---|---|---|---|---|---|
| School Name | St Declan's National School Ashbourne | Distance | 1.6km | Pupils | 647 |
| School Name | Gaelscoil Na Cille | Distance | 1.8km | Pupils | 227 |
| School Name | St Andrew's Curragha | Distance | 3.6km | Pupils | 112 |
| School Name | St Paul's National School Ratoath | Distance | 4.1km | Pupils | 576 |
| School Name | Ratoath Senior National School | Distance | 4.8km | Pupils | 360 |
| School Name | Ratoath Junior National School | Distance | 4.8km | Pupils | 244 |
| School Name | Garristown National School | Distance | 4.9km | Pupils | 187 |
School Name | Distance | Pupils | |||
|---|---|---|---|---|---|
| School Name | De Lacy College | Distance | 1.1km | Pupils | 913 |
| School Name | Ashbourne Community School | Distance | 1.9km | Pupils | 1111 |
| School Name | Ratoath College | Distance | 4.5km | Pupils | 1112 |
School Name | Distance | Pupils | |||
|---|---|---|---|---|---|
| School Name | Coláiste Rioga | Distance | 9.3km | Pupils | 193 |
| School Name | Community College Dunshaughlin | Distance | 10.0km | Pupils | 1135 |
| School Name | Le Chéile Secondary School | Distance | 11.8km | Pupils | 959 |
| School Name | St. Peter's College | Distance | 12.2km | Pupils | 1227 |
| School Name | Loreto College Swords | Distance | 12.4km | Pupils | 632 |
| School Name | Swords Community College | Distance | 13.0km | Pupils | 930 |
| School Name | St. Finian's Community College | Distance | 13.0km | Pupils | 661 |
Type | Distance | Stop | Route | Destination | Provider | ||||||
|---|---|---|---|---|---|---|---|---|---|---|---|
| Type | Bus | Distance | 620m | Stop | Johnswood Court | Route | 197 | Destination | Swords | Provider | Go-ahead Ireland |
| Type | Bus | Distance | 620m | Stop | Johnswood Court | Route | 103x | Destination | U C D Belfield | Provider | Bus Éireann |
| Type | Bus | Distance | 620m | Stop | Johnswood Court | Route | 109d | Destination | Dublin | Provider | Bus Éireann |
Type | Distance | Stop | Route | Destination | Provider | ||||||
|---|---|---|---|---|---|---|---|---|---|---|---|
| Type | Bus | Distance | 620m | Stop | Johnswood Court | Route | 109a | Destination | Dublin Airport | Provider | Bus Éireann |
| Type | Bus | Distance | 620m | Stop | Johnswood Court | Route | 105 | Destination | Parkway Station | Provider | Bus Éireann |
| Type | Bus | Distance | 620m | Stop | Johnswood Court | Route | 109a | Destination | Dublin | Provider | Bus Éireann |
| Type | Bus | Distance | 620m | Stop | Johnswood Court | Route | 195 | Destination | Ashbourne | Provider | Tfi Local Link Louth Meath Fingal |
| Type | Bus | Distance | 620m | Stop | Johnswood Court | Route | 103 | Destination | Dublin | Provider | Bus Éireann |
| Type | Bus | Distance | 620m | Stop | Johnswood Court | Route | 103x | Destination | St. Stephen's Green | Provider | Bus Éireann |
| Type | Bus | Distance | 640m | Stop | Johnswood Court | Route | 194 | Destination | Stephen's Green Nth | Provider | Ashbourne Connect |
Your Mortgage and Insurance Tools
Check off the steps to purchase your new home
Use our Buying Checklist to guide you through the whole home-buying journey.
Budget calculator
Calculate how much you can borrow and what you'll need to save
A closer look
BER Details
BER No: 115504839
Energy Performance Indicator: 131.72 kWh/m2/yr
Ad performance
- Date listed09/10/2025
- Views6,496
- Potential views if upgraded to an Advantage Ad10,588
Similar properties
€545,000
46 Tudor Grove, Ashbourne, Co Meath, A84T2514 Bed · 2 Bath · Semi-D€575,000
Pasa Verde, 4 Maple Grove, Ashbourne, Co Meath, A84YN264 Bed · 2 Bath · Bungalow€599,000
House Type D (Sold Out), Egland Park, Egland Park, Castle Street, Ashbourne A84YE82, Ashbourne, Co. Meath4 Bed · 4 Bath · End of Terrace€625,000
116 Deerpark, Ashbourne, Co. Meath, A84FY744 Bed · 4 Bath · Detached
€625,000
64 Deerpark, Ashbourne, Co. Meath, A84VA004 Bed · 3 Bath · Detached€650,000
11 Rath Lodge, Ashbourne, Ashbourne, Co. Meath, A84AD984 Bed · 3 Bath · Detached€695,000
15 White Ash Park, Ashbourne, Ashbourne, Co. Meath, A84XF775 Bed · 3 Bath · Detached€720,000
13 Wafre Lodge (with attic conversion of c. 35m2), Ashbourne, Co. Meath, A84TR924 Bed · 3 Bath · Detached
Daft ID: 15699613

