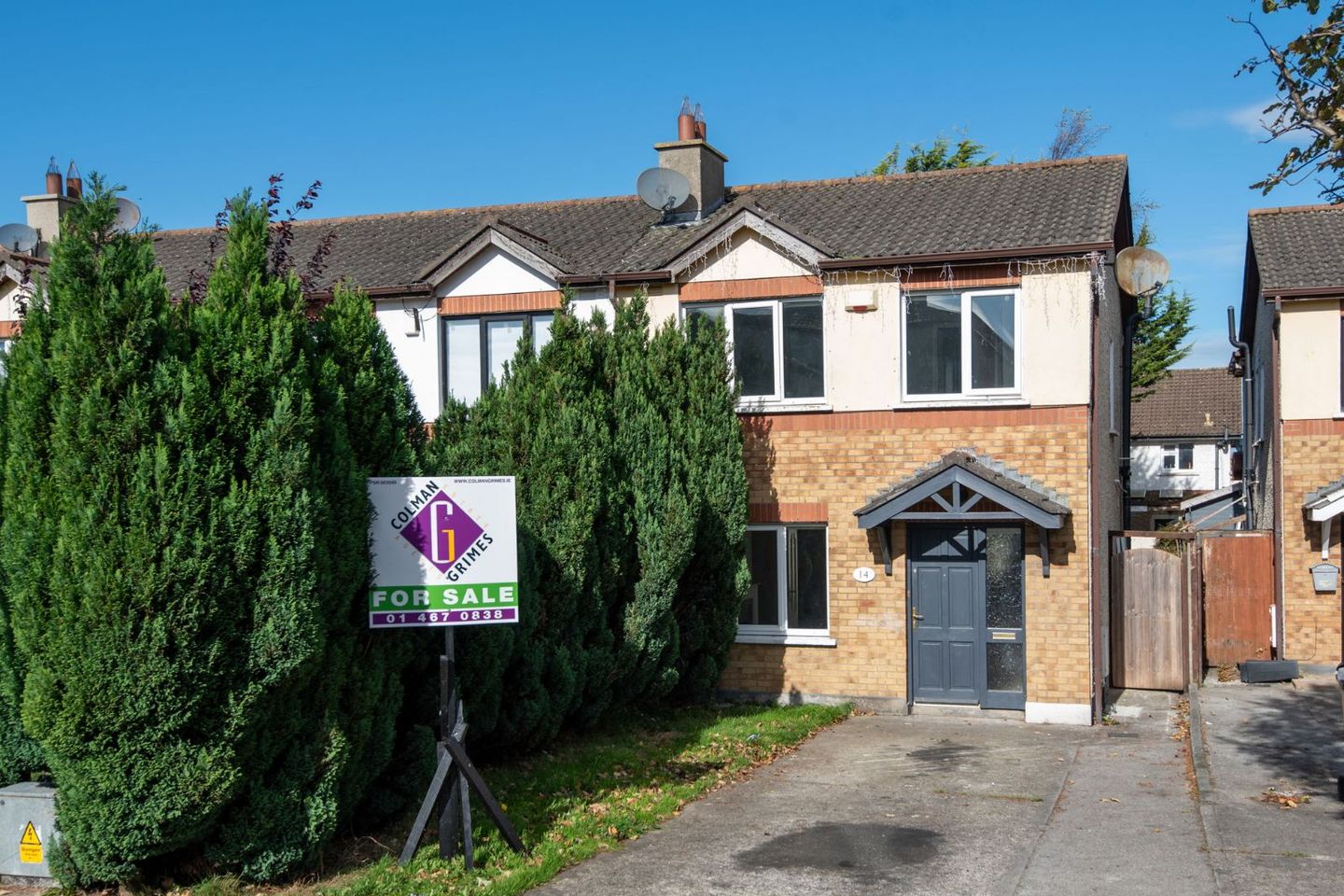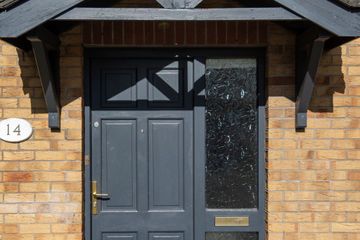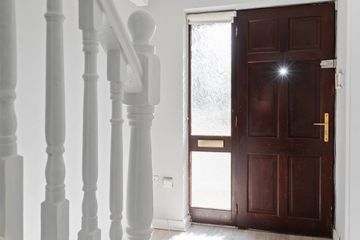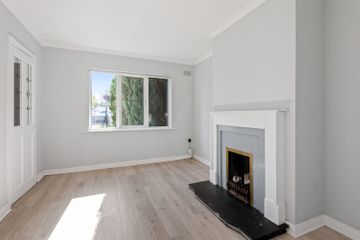



14 Grange View Walk, Clondalkin, Dublin 22, Grange Castle, Co. Dublin, D22CH76
€315,000
- Price per m²:€4,257
- Estimated Stamp Duty:€3,150
- Selling Type:By Private Treaty
- BER No:118621275
- Energy Performance:328.8 kWh/m2/yr
About this property
Highlights
- Three Bedroom House
- End of Terrace Property
- Extending to 74 sqm / 795 sqft of Floor Area
- Recently Painted Throughout
- New Carpets on the First Floor & Stairs
Description
***Colman Grimes Estate Agents***are delighted to present to the market this substantial three bedroom end of terrace house extending to 74 sqm of floor space. The property has been recently internally painted & carpets fitted at first floor level and stairs. It is an excellent house with front driveway for 2 cars, gated side access & extra-large rear garden, ideal for an extension. The ground floor accommodation comprises a welcoming entrance hallway, generous living room with gas fireplace, interconnecting double doors, open plan kitchen/dining reception room with island unit & under stairs storage. Upstairs are three well-proportioned bedrooms (One single dimension bedroom & two double dimension bedrooms) with master ensuite and family bathroom. LOCATION Grangeview Walk is ideally situated only a short drive to Clondalkin Village which offers plenty of amenities including The Mill Shopping Centre, local schools, shops, bars, restaurants, leisure facilities and Corkagh Park. There are numerous transportation links by bus, train or the Red Luas Line is located on the eastern side of the Village. ACCOMMODATION Ground Floor Entrance Hallway (c. 4.49 m x 1.73 m) – Laminate timber flooring – Understairs storage Living room (c. 4.18 m x 3.13 m) – Laminate timber flooring – Gas fireplace with timber surround – Double door to kitchen/dining room Kitchen (c. 3.05 m x 2.58 m) – Light grey units with black counter top & tile splashback – Small island unit & wall hung units – Plumbed for washing machine – Ceramic tile floor Dining Area (c. 3.25 m x 2.44 m) – Laminate timber floor – Sliding door to rear garden First Floor Stairs & Landing (c. 2.29 m x 1.89 m) – Newly fitted carpet flooring – Side window – Door to hot press Bedroom 1 (c. 2.88 m x 3.13 m) - Double dimension – Newly fitted Carpeted floor – Door to ensuite Ensuite (c. 2.36 m x 0.79 m) – White suite with wc, sink on pedestal & shower unit with glass bi-folding door – Ceramic tile floor & walls tiled surrounding shower Bedroom 2 (c. 3.64 m x 2.59 m) – Double dimension – Newly fitted Carpeted floor Bedroom 3 (c. 2.61 m x 2.36 m) – Single dimension – Newly fitted Carpeted floor – Built in wardrobe Bathroom (c. 1.81 m x 1.94 m) – White suite with wc, sink on pedestal & bathtub with glass shower screen – Ceramic tile floor & walls tiled surrounding bath OUTSIDE FRONT Off street parking with concrete surface, lawn & shrub areas with mature trees – Gated side access REAR Extra-Large garden with decking area, lawn & gated side access – Fence surround with small wall to the rear – Suitable for extension OTHER BUILT: 1988 HEATING: Gas Central Heating PARKING: Off Street Parking for 2 Cars TOTAL FLOOR AREA: 74 SQ.M / 795 SQ.FT DIRECTIONS See map for accurate directions
Standard features
The local area
The local area
Sold properties in this area
Stay informed with market trends
Local schools and transport

Learn more about what this area has to offer.
School Name | Distance | Pupils | |||
|---|---|---|---|---|---|
| School Name | St Ronan's National School Deansrath | Distance | 290m | Pupils | 372 |
| School Name | Scoil Mochua Special School | Distance | 730m | Pupils | 76 |
| School Name | Scoil Nano Nagle | Distance | 1.1km | Pupils | 260 |
School Name | Distance | Pupils | |||
|---|---|---|---|---|---|
| School Name | Talbot Senior National School | Distance | 1.1km | Pupils | 288 |
| School Name | Lucan East Etns | Distance | 1.5km | Pupils | 427 |
| School Name | Lucan Community National School | Distance | 1.6km | Pupils | 383 |
| School Name | Gaelscoil Chluain Dolcáin | Distance | 1.8km | Pupils | 440 |
| School Name | Griffeen Valley Educate Together | Distance | 1.8km | Pupils | 480 |
| School Name | Divine Mercy Senior National School | Distance | 1.8km | Pupils | 306 |
| School Name | Clonburris National School | Distance | 1.9km | Pupils | 470 |
School Name | Distance | Pupils | |||
|---|---|---|---|---|---|
| School Name | Deansrath Community College | Distance | 600m | Pupils | 425 |
| School Name | Griffeen Community College | Distance | 1.2km | Pupils | 537 |
| School Name | Kishoge Community College | Distance | 1.2km | Pupils | 925 |
School Name | Distance | Pupils | |||
|---|---|---|---|---|---|
| School Name | Coláiste Chilliain | Distance | 1.8km | Pupils | 438 |
| School Name | Moyle Park College | Distance | 2.2km | Pupils | 766 |
| School Name | Adamstown Community College | Distance | 2.5km | Pupils | 980 |
| School Name | Coláiste Cois Life | Distance | 2.8km | Pupils | 620 |
| School Name | Coláiste Bríde | Distance | 2.8km | Pupils | 962 |
| School Name | Collinstown Park Community College | Distance | 2.9km | Pupils | 615 |
| School Name | Lucan Community College | Distance | 2.9km | Pupils | 966 |
Type | Distance | Stop | Route | Destination | Provider | ||||||
|---|---|---|---|---|---|---|---|---|---|---|---|
| Type | Bus | Distance | 230m | Stop | Saint Cuthbert's Road | Route | 13 | Destination | Grange Castle | Provider | Dublin Bus |
| Type | Bus | Distance | 230m | Stop | Saint Cuthbert's Road | Route | 51d | Destination | Woodford Hill | Provider | Dublin Bus |
| Type | Bus | Distance | 240m | Stop | Saint Cuthbert's Road | Route | 51d | Destination | Waterloo Rd | Provider | Dublin Bus |
Type | Distance | Stop | Route | Destination | Provider | ||||||
|---|---|---|---|---|---|---|---|---|---|---|---|
| Type | Bus | Distance | 240m | Stop | Saint Cuthbert's Road | Route | 13 | Destination | Mountjoy Square | Provider | Dublin Bus |
| Type | Bus | Distance | 340m | Stop | Kilmahuddrick | Route | 51d | Destination | Waterloo Rd | Provider | Dublin Bus |
| Type | Bus | Distance | 340m | Stop | Kilmahuddrick | Route | 13 | Destination | Mountjoy Square | Provider | Dublin Bus |
| Type | Bus | Distance | 380m | Stop | Kilmahuddrick | Route | 13 | Destination | Grange Castle | Provider | Dublin Bus |
| Type | Bus | Distance | 380m | Stop | Kilmahuddrick | Route | 51d | Destination | Woodford Hill | Provider | Dublin Bus |
| Type | Bus | Distance | 390m | Stop | Westbourne Drive | Route | 13 | Destination | Grange Castle | Provider | Dublin Bus |
| Type | Bus | Distance | 390m | Stop | Westbourne Drive | Route | 51d | Destination | Woodford Hill | Provider | Dublin Bus |
Your Mortgage and Insurance Tools
Check off the steps to purchase your new home
Use our Buying Checklist to guide you through the whole home-buying journey.
Budget calculator
Calculate how much you can borrow and what you'll need to save
A closer look
BER Details
BER No: 118621275
Energy Performance Indicator: 328.8 kWh/m2/yr
Statistics
- 09/10/2025Entered
- 6,125Property Views
- 9,984
Potential views if upgraded to a Daft Advantage Ad
Learn How
Similar properties
€289,000
30 Castlegrange Drive, Clondalkin, Dublin 223 Bed · 2 Bath · Terrace€290,000
39 Grange View Road, Clondalkin, Dublin 22, D22KD963 Bed · 2 Bath · Terrace€290,000
45 Castlegrange Square, Dublin 22, Grange Castle, Co. Dublin, D22YY103 Bed · 3 Bath · Semi-D€290,000
6 Kilmahuddrick Court, Clondalkin, Dublin 22, D22FW733 Bed · 1 Bath · Semi-D
€295,000
10 Lindisfarne Vale, Clondalkin, Dublin 223 Bed · 1 Bath · End of Terrace€320,000
57 Castlegrange Square, Clondalkin, Dublin 223 Bed · 3 Bath · End of Terrace€320,000
228 Cherrywood Lawn, Clondalkin, Dublin 22, D22N2063 Bed · 1 Bath · Terrace€325,000
55 Kilmahuddrick Road , Clondalkin, Dublin 223 Bed · 1 Bath · Semi-D€325,000
52 Lealand Road, Clondalkin, Dublin 22, D22X6673 Bed · 3 Bath · House€329,000
66 Cherrywood Crescent, Clondalkin, Dublin 22, D22TH243 Bed · 1 Bath · End of Terrace€335,000
37 Westbourne Avenue, Dublin 22, Clondalkin, Dublin 22, D22C3W53 Bed · 1 Bath · Terrace€335,000
25 Westbourne Park, Clondalkin, Dublin 22, D22F9K43 Bed · 1 Bath · Semi-D
Daft ID: 16316134

