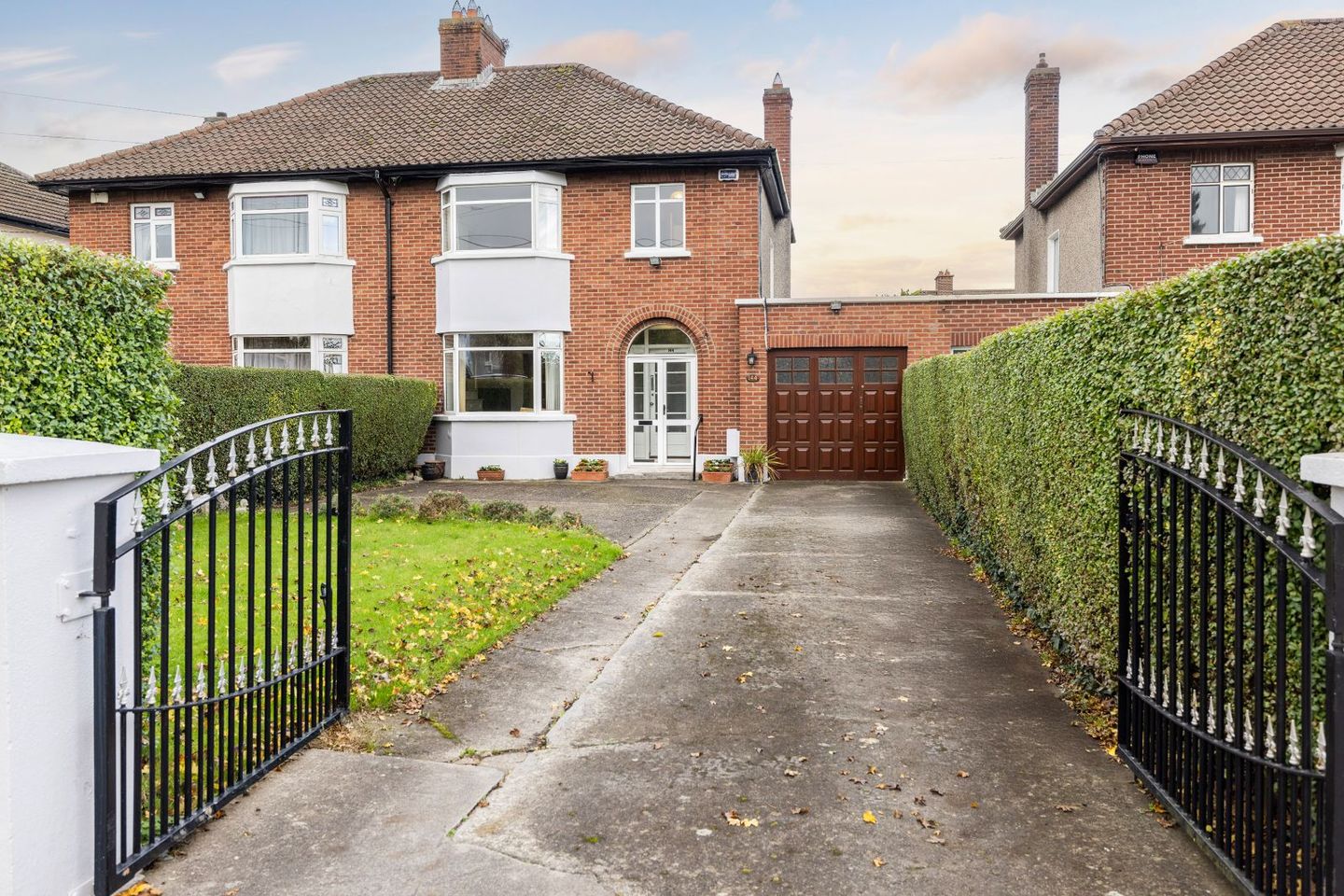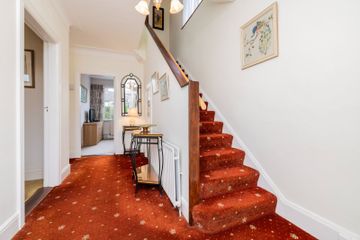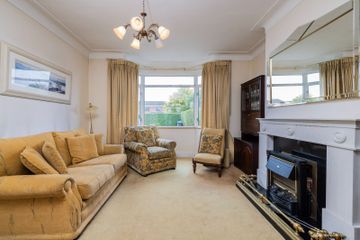




144 Braemor Road, Dublin 14, Churchtown, Dublin 14, D14YF83
€795,000
- Price per m²:€6,360
- Estimated Stamp Duty:€7,950
- Selling Type:By Private Treaty
- BER No:118300797
- Energy Performance:353.83 kWh/m2/yr
About this property
Highlights
- Excellent location in Churchtown and close to Dundrum, Rathgar, Terenure and Rathfarnham.
- Great potential to extend (subject to P.P.)
- Floor area: 125 sq. m. approx. including integral garage.
- Convenient to local shopping, schools, bus routes and the LUAS.
- GFCH and strong broadband
Description
No. 144 is a handsome, red brick, three-bedroom semi-detached home, well situated on this attractive and much sought after residential road in Churchtown. This bay windowed house is bright and spacious with large windows and well-proportioned accommodation. The same family have occupied No. 144 since is it was built in the 1950’s, and it has been well maintained over the years. The house would benefit from some modernisation to suit today’s family’s needs. The potential to extend the property is evident; convert the integral garage and/or extend over the garage, and into the large rear garden if required. (STPP). There is off-street parking to the front, and a sizeable rear garden. The accommodation comprises of an entrance porch, hall, living room, dining room, family/ breakfast room and kitchen downstairs. Upstairs, there are three bedrooms and a modern shower room. The attic is quite large; it extends the entire floor area of the house and lends itself to immediate conversion into a very usable storage / study / bedroom space. There is an integral garage. The location is one of great convenience; there is excellent local shopping in Churchtown and the Dundrum Town Centre, and the villages of Rathgar and Terenure are just minutes away. It is within walking distance of the High School in Rathgar, and there is a wide selection of well-established junior and senior schools nearby. Leisure facilities are plentiful with walks along the river Dodder from Orwell to Dartry Park and the playing fields of Bushy Park. The LUAS and reliable bus routes; the 14 Bus stops right outside (towards Dundrum) and right across the road (towards the city) provide easy access to the city, and the M50 is not far away. Local schools include St. Mary’s, Terenure College, Loreto Abbey and De La Salle College ACCOMODATION PORCH With double doors and tiled floor ENTRANCE HALL Bright and airy with glazed panelled door and side panels, and original ceiling coving. Access to the to cloakroom and understairs storage. LIVING ROOM 3.90m x 3.70m plus bay This is a bright room to the front aspect with a large bay window, coved ceiling and marble surround fireplace with original solid fuel fire. Double doors interconnect to the… DINING ROOM 4.28m x 3.54m This is a second spacious reception room with coved ceiling, marble surround fireplace with original solid fuel fire, and sliding patio doors leading to the rear garden. FAMILY / BREAKFAST ROOM 3.79m x 3.02m This room overlooks the rear garden, original solid fuel fire, and a door leads to the kitchen. KITCHEN 3.01 x 1.86m A galley style kitchen, with a range of floor and wall mounted units complete with tiled splash back, sink and tiled flooring. There is access to the rear garden, and a door leads to the garage… INTEGRAL GARAGE 5.39m x 2.83m Accessed from the kitchen, this has fitted storage units and is plumbed for a washing machine, it provides ample storage space and offers great potential to convert to an additional room if required. The gas boiler is located here. FIRST FLOOR LANDING The hot press is located on the landing. BEDROOM ONE 3.70m x 3.59m plus bay This is the principal bedroom to the front aspect, with bay window and built-in wardrobes. BEDROOM TWO 4.29m x 3.59m This is a good-sized double bedroom to the rear, again with built-in wardrobes. BEDROOM THREE 2.78m x 2.63m A generous single room to the front. SHOWER ROOM Contemporary, recently installed shower room, it features grey tiled floor and complimentary white tiled walls. Complete with a shower cubicle with screen and a Triton electric shower unit, w.c. and w.h.b. There is access to the attic. GARDEN The front garden is traditional in layout with well-trimmed perimeter hedging which screens the house from the passing eye. The easily maintained driveway provides off street parking for several cars, and there is access to the garage. To the rear, the large walled garden (15m x 9.6m approx.) is laid out mainly in lawn with two patio areas, this is a very private space and due to the nature of the growth is not overlooked. There is a block built shed and an outside w.c. VIEW By appointment with Beirne & Wise on 01 2962444.
Standard features
The local area
The local area
Sold properties in this area
Stay informed with market trends
Local schools and transport

Learn more about what this area has to offer.
School Name | Distance | Pupils | |||
|---|---|---|---|---|---|
| School Name | Good Shepherd National School | Distance | 940m | Pupils | 213 |
| School Name | Our Lady's National School Clonskeagh | Distance | 960m | Pupils | 192 |
| School Name | Zion Parish Primary School | Distance | 990m | Pupils | 97 |
School Name | Distance | Pupils | |||
|---|---|---|---|---|---|
| School Name | St Peters Special School | Distance | 1.1km | Pupils | 62 |
| School Name | Stratford National School | Distance | 1.1km | Pupils | 90 |
| School Name | Gaelscoil Na Fuinseoige | Distance | 1.2km | Pupils | 426 |
| School Name | Rathfarnham Educate Together | Distance | 1.3km | Pupils | 205 |
| School Name | St Joseph's Terenure | Distance | 1.5km | Pupils | 379 |
| School Name | Clochar Loreto National School | Distance | 1.5km | Pupils | 468 |
| School Name | St Mary's Boys National School | Distance | 1.5km | Pupils | 388 |
School Name | Distance | Pupils | |||
|---|---|---|---|---|---|
| School Name | De La Salle College Churchtown | Distance | 540m | Pupils | 417 |
| School Name | The High School | Distance | 760m | Pupils | 824 |
| School Name | Stratford College | Distance | 1.1km | Pupils | 191 |
School Name | Distance | Pupils | |||
|---|---|---|---|---|---|
| School Name | Goatstown Educate Together Secondary School | Distance | 1.2km | Pupils | 304 |
| School Name | Gaelcholáiste An Phiarsaigh | Distance | 1.4km | Pupils | 304 |
| School Name | Alexandra College | Distance | 1.4km | Pupils | 666 |
| School Name | Loreto High School, Beaufort | Distance | 1.6km | Pupils | 645 |
| School Name | Presentation Community College | Distance | 1.8km | Pupils | 458 |
| School Name | Our Lady's Grove Secondary School | Distance | 1.9km | Pupils | 312 |
| School Name | Gonzaga College Sj | Distance | 2.0km | Pupils | 573 |
Type | Distance | Stop | Route | Destination | Provider | ||||||
|---|---|---|---|---|---|---|---|---|---|---|---|
| Type | Bus | Distance | 30m | Stop | Braemore Drive | Route | 14 | Destination | Dundrum Luas | Provider | Dublin Bus |
| Type | Bus | Distance | 90m | Stop | Braemore Drive | Route | 14 | Destination | Beaumont | Provider | Dublin Bus |
| Type | Bus | Distance | 90m | Stop | Braemore Drive | Route | 14 | Destination | Eden Quay | Provider | Dublin Bus |
Type | Distance | Stop | Route | Destination | Provider | ||||||
|---|---|---|---|---|---|---|---|---|---|---|---|
| Type | Bus | Distance | 110m | Stop | Milltown Drive | Route | 14 | Destination | Eden Quay | Provider | Dublin Bus |
| Type | Bus | Distance | 110m | Stop | Milltown Drive | Route | 14 | Destination | Beaumont | Provider | Dublin Bus |
| Type | Bus | Distance | 280m | Stop | Milltown Drive | Route | 14 | Destination | Dundrum Luas | Provider | Dublin Bus |
| Type | Bus | Distance | 310m | Stop | Mount Carmel Hospital | Route | 14 | Destination | Dundrum Luas | Provider | Dublin Bus |
| Type | Bus | Distance | 330m | Stop | Mount Carmel Hospital | Route | 14 | Destination | Eden Quay | Provider | Dublin Bus |
| Type | Bus | Distance | 330m | Stop | Mount Carmel Hospital | Route | 14 | Destination | Beaumont | Provider | Dublin Bus |
| Type | Bus | Distance | 460m | Stop | Landscape Gardens | Route | 14 | Destination | Dundrum Luas | Provider | Dublin Bus |
Your Mortgage and Insurance Tools
Check off the steps to purchase your new home
Use our Buying Checklist to guide you through the whole home-buying journey.
Budget calculator
Calculate how much you can borrow and what you'll need to save
BER Details
BER No: 118300797
Energy Performance Indicator: 353.83 kWh/m2/yr
Statistics
- 23/10/2025Entered
- 7,479Property Views
Similar properties
€725,000
85 Taney Avenue, Goatstown, Dublin, D14TX233 Bed · 1 Bath · Terrace€735,000
47 Whitebarn Road, Churchtown, Dublin 14, D14XA403 Bed · 2 Bath · Terrace€745,000
36 Roebuck Downs, Clonskeagh, Dublin 14, D14X0D03 Bed · 3 Bath · Semi-D€750,000
11 Aranleigh Court, Rathfarnham, Dublin 14, D14W5T84 Bed · 3 Bath · Semi-D
€775,000
4 Meadow Avenue, Dublin 16, Churchtown, Dublin 14, D16R8914 Bed · 1 Bath · Semi-D€775,000
31 Whitebarn Road, Churchtown, Dublin 14, D14DX473 Bed · 2 Bath · Bungalow€795,000
3 Barton Court, Dublin 14, Churchtown, Dublin 14, D14P6P55 Bed · 4 Bath · Semi-D€795,000
8 Hawthorn Walk, Bird Avenue, Clonskeagh, Dublin 14, D14C6C43 Bed · 3 Bath · Duplex€795,000
77 Meadow Mount, Churchtown, Dublin 14, D16P4033 Bed · 2 Bath · Semi-D€825,000
127 Butterfield Avenue, Rathfarnham, Dublin 14, D14C4254 Bed · 2 Bath · Semi-D€825,000
55 Glenbrook Park, Rathfarnham, Dublin 14, D14DR924 Bed · 1 Bath · Semi-D€825,000
127 Butterfield Avenue, Rathfarnham, Dublin 14, D14C4254 Bed · 2 Bath · Semi-D
Daft ID: 16328785
