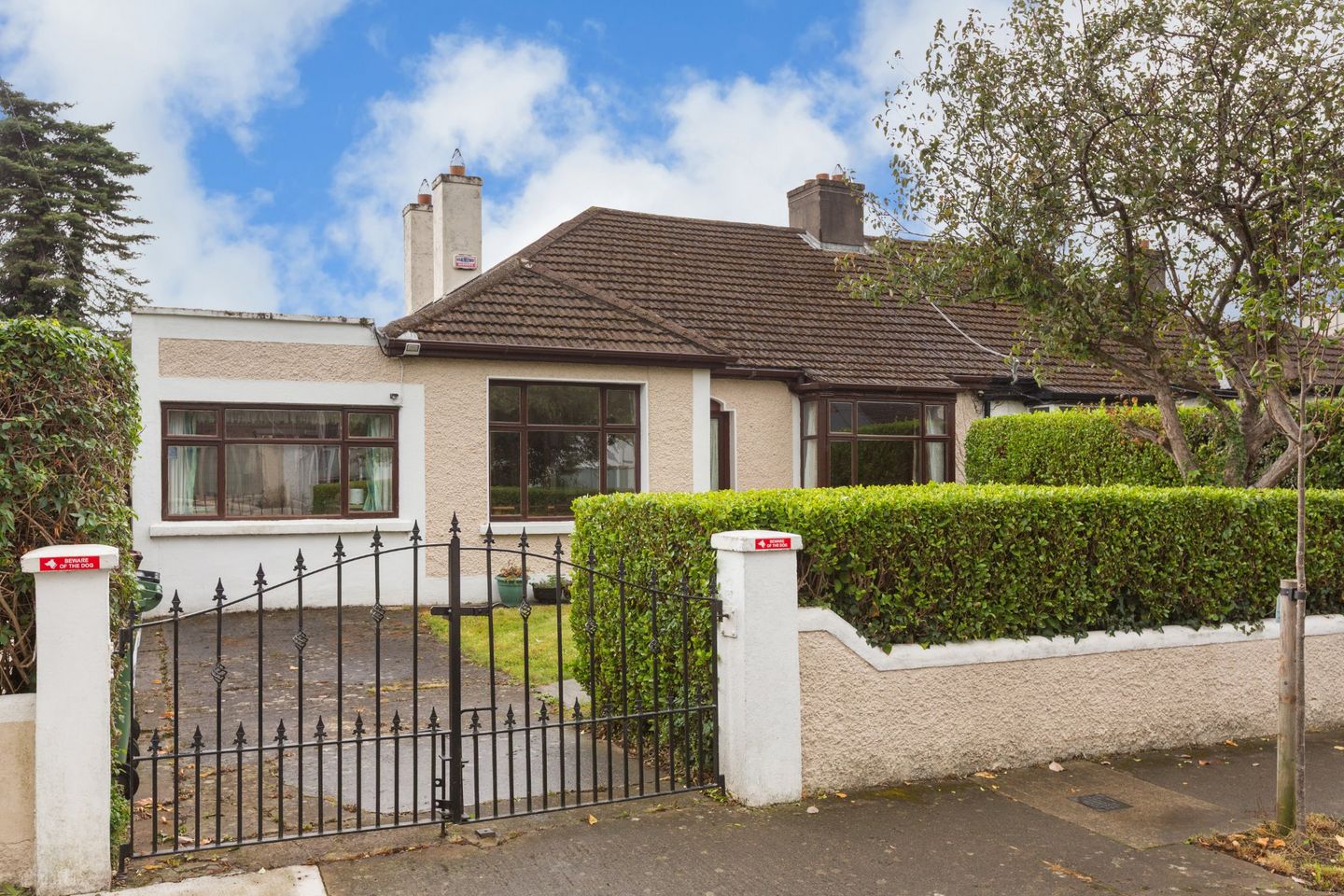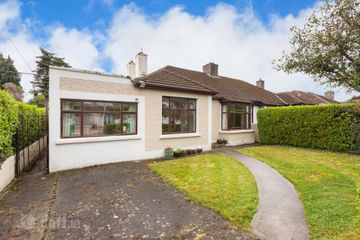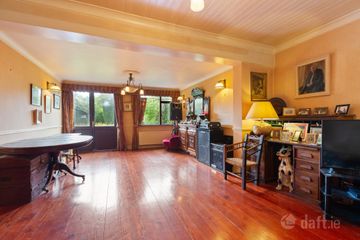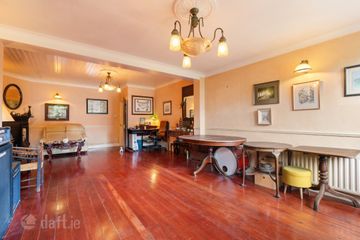



31 Whitebarn Road, Churchtown, Dublin 14, D14DX47
€775,000
- Price per m²:€5,115
- Estimated Stamp Duty:€7,750
- Selling Type:By Private Treaty
- BER No:118711993
- Energy Performance:393.22 kWh/m2/yr
About this property
Highlights
- Semi-detached dormer bungalow in a prime Churchtown location.
- Sunny south-facing rear garden (approx. 65 ft / 20 m in length).
- Spacious living/family room with feature cast-iron fireplace.
- Dining area with hardwood floors, tiled fireplace, and bay window.
- Traditional-style fitted kitchen with quarry-tiled floor and pantry access.
Description
Nestled in the leafy heart of Churchtown, 31 Whitebarn Road is a lovingly maintained semi-detached dormer bungalow that embodies both charm and maturity. The location is truly exceptional—just a short stroll from Churchtown Village shops, SuperValu, and an array of local cafés, with Nutgrove Shopping Centre and Dundrum Town Centre only minutes away. Excellent schools, sports clubs, and the LUAS at Windy Arbour and Dundrum ensure seamless access across Dublin. Lovingly cared for over the years, the property now awaits a new owner with vision—retaining delightful original features and a solid standard of maintenance, while offering superb potential for tasteful modernisation. The generous, sunny south-facing rear garden is a particular highlight—bathed in light, highly private, and offering ample room for extension or landscaping (subject to planning permission). Measuring approximately 65 ft (20 m) in length, it includes a spacious paved patio, level lawn, mature hedging, and a concrete-built storage shed. Inside, hardwood floors lead from the inviting entrance hallway to a wonderfully proportioned living/family room, where a large picture window frames the garden and a stately cast-iron fireplace with ornate tiled inset and hearth lends warmth and character. An adjoining dining area, also floored in hardwood and complete with a tiled fireplace and bay window, steps seamlessly into a traditional-style fitted kitchen with quarry-tiled floors, pantry access, and direct access to the garden. While predominantly a bungalow, the property also benefits from a converted dormer/attic space—a versatile room with built-in shelving and excellent eaves storage—ideal as a study, playroom, or hobby area. With its blend of character, well-proportioned rooms, prime location, and sun-filled outdoor space, this home presents a rare opportunity for a discerning buyer to put down roots in one of Churchtown’s most sought-after neighbourhoods. Entrance Hall Hardwood floor and access to the dormer/attic room. Bathroom 1.45m x 2.41m. Wheelchair-accessible shower, WC, and wash basin. Fully tiled floor and walls. Living Room 7.90m x 4.88m. A substantial double-sized room with large picture window overlooking the rear garden and door opening to the south-facing garden. Feature cast-iron fireplace with ornate tiled inset and hearth. Dining Room 4.58m x 3.24m. Large picture window overlooking the front garden, hardwood floor, tiled fireplace with tiled hearth and surround. Steps down to: Kitchen 5.26m x 2.44m. Traditional-style fitted kitchen with cupboards, shelving and drawers, quarry-tiled floor, sink unit, display cupboard, and window overlooking the front garden. Door to pantry/rear hallway with shelving and door to side passage leading to the rear garden Bedroom 1 3.80m x 3.55m. Built-in desk area, shelving, wardrobes with overhead storage. Bay window overlooking the front garden. Bedroom 2 4.68m x 2.83m. Built-in wardrobes with cupboards over, shelving, and window overlooking the rear garden. Bedroom 3 2.85m x 2.76m. Built-in wardrobe. Accessed from the rear hallway with shelving, hot press/airing cupboard, and door to shower room. Bathroom 1.54m x 1.90m. Shower, WC, and wash basin. Fully tiled walls. Attic Room 4.28m x 5.48m. Window overlooking the rear garden, built-in shelving, excellent eaves storage. Suitable for a variety of uses. Outside The front garden provides off-street parking for two vehicles, with a level lawn, mature hedging to front and sides, and pedestrian access to the rear. The rear garden, a true highlight, enjoys a sunny southerly aspect and measures approximately 65 ft (20 m) in length. It features a large paved patio, level lawn, hedge and tree borders, and a concrete-built storage shed. Offering both privacy and scope, the garden also provides excellent potential for extension (subject to planning permission).
The local area
The local area
Sold properties in this area
Stay informed with market trends
Local schools and transport

Learn more about what this area has to offer.
School Name | Distance | Pupils | |||
|---|---|---|---|---|---|
| School Name | Good Shepherd National School | Distance | 350m | Pupils | 213 |
| School Name | Rathfarnham Educate Together | Distance | 740m | Pupils | 205 |
| School Name | Gaelscoil Na Fuinseoige | Distance | 860m | Pupils | 426 |
School Name | Distance | Pupils | |||
|---|---|---|---|---|---|
| School Name | Clochar Loreto National School | Distance | 1.0km | Pupils | 468 |
| School Name | Our Lady's National School Clonskeagh | Distance | 1.2km | Pupils | 192 |
| School Name | St Mary's Boys National School | Distance | 1.3km | Pupils | 388 |
| School Name | Divine Word National School | Distance | 1.4km | Pupils | 465 |
| School Name | S N Naithi | Distance | 1.5km | Pupils | 231 |
| School Name | Zion Parish Primary School | Distance | 1.6km | Pupils | 97 |
| School Name | St Attracta's Senior School | Distance | 1.7km | Pupils | 353 |
School Name | Distance | Pupils | |||
|---|---|---|---|---|---|
| School Name | De La Salle College Churchtown | Distance | 190m | Pupils | 417 |
| School Name | Goatstown Educate Together Secondary School | Distance | 920m | Pupils | 304 |
| School Name | Gaelcholáiste An Phiarsaigh | Distance | 940m | Pupils | 304 |
School Name | Distance | Pupils | |||
|---|---|---|---|---|---|
| School Name | Loreto High School, Beaufort | Distance | 1.3km | Pupils | 645 |
| School Name | The High School | Distance | 1.3km | Pupils | 824 |
| School Name | Ballinteer Community School | Distance | 1.6km | Pupils | 404 |
| School Name | Stratford College | Distance | 1.7km | Pupils | 191 |
| School Name | Alexandra College | Distance | 2.0km | Pupils | 666 |
| School Name | Our Lady's Grove Secondary School | Distance | 2.1km | Pupils | 312 |
| School Name | Our Lady's School | Distance | 2.1km | Pupils | 798 |
Type | Distance | Stop | Route | Destination | Provider | ||||||
|---|---|---|---|---|---|---|---|---|---|---|---|
| Type | Bus | Distance | 330m | Stop | Good Shepherd Ch | Route | S6 | Destination | The Square | Provider | Go-ahead Ireland |
| Type | Bus | Distance | 330m | Stop | Good Shepherd Ch | Route | S6 | Destination | Blackrock | Provider | Go-ahead Ireland |
| Type | Bus | Distance | 340m | Stop | Whitebarn Road | Route | 161 | Destination | Dundrum Luas | Provider | Go-ahead Ireland |
Type | Distance | Stop | Route | Destination | Provider | ||||||
|---|---|---|---|---|---|---|---|---|---|---|---|
| Type | Bus | Distance | 340m | Stop | Whitebarn Road | Route | Um08 | Destination | Riverside Cottages | Provider | Slevins Coaches |
| Type | Bus | Distance | 400m | Stop | Churchtown | Route | 14 | Destination | Eden Quay | Provider | Dublin Bus |
| Type | Bus | Distance | 400m | Stop | Churchtown | Route | 14 | Destination | Beaumont | Provider | Dublin Bus |
| Type | Bus | Distance | 420m | Stop | Nutgrove Retail Park | Route | S6 | Destination | Blackrock | Provider | Go-ahead Ireland |
| Type | Bus | Distance | 430m | Stop | Nutgrove Retail Park | Route | S6 | Destination | The Square | Provider | Go-ahead Ireland |
| Type | Bus | Distance | 470m | Stop | Nutgrove Avenue | Route | 161 | Destination | Rockbrook | Provider | Go-ahead Ireland |
| Type | Bus | Distance | 490m | Stop | Loreto Park | Route | S6 | Destination | The Square | Provider | Go-ahead Ireland |
Your Mortgage and Insurance Tools
Check off the steps to purchase your new home
Use our Buying Checklist to guide you through the whole home-buying journey.
Budget calculator
Calculate how much you can borrow and what you'll need to save
BER Details
BER No: 118711993
Energy Performance Indicator: 393.22 kWh/m2/yr
Ad performance
- Date listed26/09/2025
- Views8,248
- Potential views if upgraded to an Advantage Ad13,444
Similar properties
€725,000
85 Taney Avenue, Goatstown, Dublin, D14TX233 Bed · 1 Bath · Terrace€750,000
10 Aranleigh Park, Rathfarnham, Dublin144 Bed · 2 Bath · Semi-D€750,000
11 Aranleigh Court, Rathfarnham, Dublin 14, D14W5T84 Bed · 3 Bath · Semi-D€775,000
11 Charleville Square, Rathfarnham, Co. Dublin5 Bed · 3 Bath · Semi-D
€775,000
7 Gledswood Park, Clonskeagh, Dublin 14, D14CH503 Bed · 2 Bath · Semi-D€775,000
56 Bushy Park House, Terenure, Dublin 6w, D6WCX473 Bed · 2 Bath · Apartment€780,000
75 Roebuck Downs, Clonskeagh, Dublin 14, D14VH604 Bed · 2 Bath · Semi-D€795,000
3 Barton Court, Dublin 14, Churchtown, Dublin 14, D14P6P55 Bed · 4 Bath · Semi-D€795,000
3 Grange Wood, Rathfarnham, Dublin 16, D16VH364 Bed · 2 Bath · Detached€795,000
32 Fergus Road, Terenure, Dublin 6W, D6WYT623 Bed · 2 Bath · Semi-D€795,000
59 Balnagowan, Palmerston Park, Dartry, Dublin 6, D06C8513 Bed · 2 Bath · Duplex€825,000
127 Butterfield Avenue, Rathfarnham, Dublin 14, D14C4254 Bed · 2 Bath · Semi-D
Daft ID: 15952707

