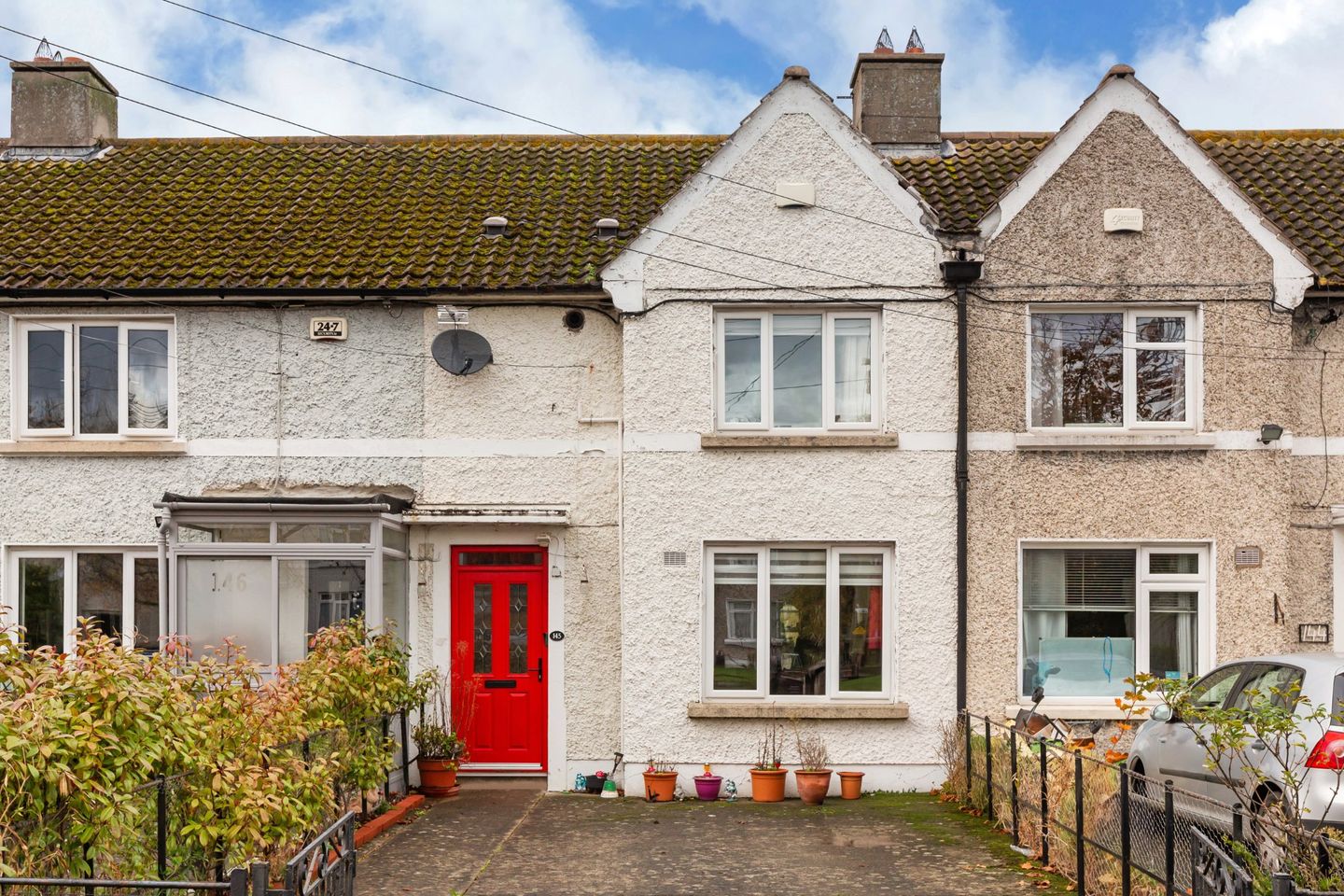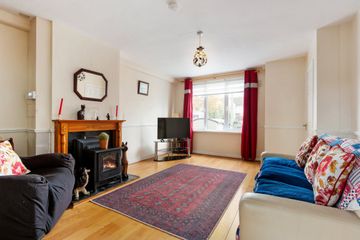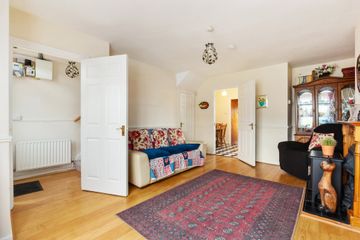



145 Mulvey Park, Dundrum, Dublin 14, D14R7F9
€495,000
- Price per m²:€6,685
- Estimated Stamp Duty:€4,950
- Selling Type:By Private Treaty
- BER No:108166562
- Energy Performance:219.72 kWh/m2/yr
About this property
Highlights
- Mid-terrace two-storey residence in highly regarded Mulvey Park estate.
- Living room with cast-iron fireplace, stove and hardwood flooring.
- Traditional style fitted kitchen with tile floor, appliance space and rear lobby.
- Two bedrooms upstairs; main bedroom front with built-in wardrobes/storage, second overlooking rear garden.
- Gas-fired central heating, double-glazed windows, off-street parking for two vehicles to front.
Description
Nestled in the leafy and well-established enclave of Mulvey Park, this charming property enjoys the best of both worlds: a tranquil setting overlooking a green and yet superbly convenient for city-centre access and major amenities. Within minutes’ walk is Luas Green Line (Windy Arbour stop), frequent bus services and the M50, making the heart of Dublin exceptionally reachable. Meanwhile, the vibrant village of Dundrum with its cafés, restaurants, boutique shopping and the major retail hub of Dundrum Town Centre lie close at hand. For academic connections, University College Dublin is within easy walking or cycling distance. This delightful two-storey mid-terrace home presents with character features and significant potential. On the ground floor the entrance hall leads through to a generously proportioned living room, featuring a cast-iron fireplace and a stove, hardwood flooring and a door through to the kitchen. The traditional fitted kitchen offers a full range of cupboards, sink unit, extractor fan, tiled floor and flows to a practical rear lobby. From the rear lobby you access a convenient downstairs WC with wash hand basin and the door out to the rear garden. Upstairs a landing provides access to the attic, and the two bedrooms – the front-facing main room with built-in wardrobes and overhead storage, and the second bedroom overlooking the garden to the rear – are complemented by a family bathroom fitted with a Mira Elite electric shower, wash hand basin with storage cupboard under and WC, with part-tiled walls. With gas central heating, double-glazed windows, and off-street parking for two vehicles to the front, this property offers a ready to occupy home in an excellent address. Situated overlooking open green space to the front, the property offers a peaceful outlook in a mature residential setting. Meanwhile the rear garden is one of the key stand-out features: extending to approximately 21 metres (c. 80 feet) and not directly overlooked, it embraces a large paved patio area, an extensive lawn, a concrete store shed/banish head and side access. Coupled with the off-street parking for two vehicles and railed front garden, the home offers immediate comfort and real potential for future extension or value-add (subject to planning). The proximity to excellent schools, green parks and the city centre ensures lifestyle appeal for a wide variety of purchasers. Entrance Hall with staircase to upper floor. Living Room 5.51m x 3.91m. front-facing; cast-iron fireplace with stove, hardwood flooring, door to kitchen. Kitchen/ Dining Room 2.45m x 4.77m. fitted traditional style units, sink unit, extractor fan, tiled floor, door to rear lobby. Rear Lobby door to rear garden, door to downstairs WC. W.C. wash hand basin, WC. Landing access to attic area. Bedroom 1 3.81m x 4.23m. built-in wardrobes and storage cupboards overhead. Bedroom 2 3.49m x 2.60m. overlooking rear garden. Bathroom 2.60m x 2.20m. Mira Elite electric shower, wash hand basin with storage cupboard under, WC, part-tiled walls. Outside To the front, the property features a railed garden area and off-street parking for two vehicles. At the rear the garden extends to approximately 21 metres (c. 80 feet) and is a significant feature: a large paved patio area leads to an extensive lawn garden, complemented by a concrete store shed/banish head. Not directly overlooked to the rear, the space offers excellent scope for extension of the existing residence (subject to planning permission) and delivers strong potential for family-friendly outdoor living and garden entertaining.
The local area
The local area
Sold properties in this area
Stay informed with market trends
Local schools and transport

Learn more about what this area has to offer.
School Name | Distance | Pupils | |||
|---|---|---|---|---|---|
| School Name | Our Lady's Grove Primary School | Distance | 450m | Pupils | 417 |
| School Name | Muslim National School | Distance | 540m | Pupils | 423 |
| School Name | Our Lady's National School Clonskeagh | Distance | 550m | Pupils | 192 |
School Name | Distance | Pupils | |||
|---|---|---|---|---|---|
| School Name | Gaelscoil Na Fuinseoige | Distance | 1.2km | Pupils | 426 |
| School Name | Taney Parish Primary School | Distance | 1.5km | Pupils | 389 |
| School Name | Holy Cross School | Distance | 1.5km | Pupils | 270 |
| School Name | Good Shepherd National School | Distance | 2.1km | Pupils | 213 |
| School Name | St Peters Special School | Distance | 2.1km | Pupils | 62 |
| School Name | Saint Mary's National School | Distance | 2.1km | Pupils | 607 |
| School Name | Mount Anville Primary School | Distance | 2.1km | Pupils | 440 |
School Name | Distance | Pupils | |||
|---|---|---|---|---|---|
| School Name | Our Lady's Grove Secondary School | Distance | 460m | Pupils | 312 |
| School Name | St Kilian's Deutsche Schule | Distance | 860m | Pupils | 478 |
| School Name | Alexandra College | Distance | 1.1km | Pupils | 666 |
School Name | Distance | Pupils | |||
|---|---|---|---|---|---|
| School Name | Goatstown Educate Together Secondary School | Distance | 1.1km | Pupils | 304 |
| School Name | De La Salle College Churchtown | Distance | 1.6km | Pupils | 417 |
| School Name | Mount Anville Secondary School | Distance | 1.6km | Pupils | 712 |
| School Name | The Teresian School | Distance | 1.7km | Pupils | 239 |
| School Name | Gonzaga College Sj | Distance | 1.7km | Pupils | 573 |
| School Name | The High School | Distance | 2.1km | Pupils | 824 |
| School Name | Muckross Park College | Distance | 2.2km | Pupils | 712 |
Type | Distance | Stop | Route | Destination | Provider | ||||||
|---|---|---|---|---|---|---|---|---|---|---|---|
| Type | Bus | Distance | 260m | Stop | Dundrum Business Pk | Route | 44 | Destination | Dcu | Provider | Dublin Bus |
| Type | Bus | Distance | 260m | Stop | Dundrum Business Pk | Route | 44d | Destination | O'Connell Street | Provider | Dublin Bus |
| Type | Bus | Distance | 270m | Stop | Dundrum Business Pk | Route | 44d | Destination | Dundrum Luas | Provider | Dublin Bus |
Type | Distance | Stop | Route | Destination | Provider | ||||||
|---|---|---|---|---|---|---|---|---|---|---|---|
| Type | Bus | Distance | 270m | Stop | Dundrum Business Pk | Route | 44 | Destination | Enniskerry | Provider | Dublin Bus |
| Type | Bus | Distance | 280m | Stop | Dundrum Hospital | Route | 44 | Destination | Enniskerry | Provider | Dublin Bus |
| Type | Bus | Distance | 280m | Stop | Dundrum Hospital | Route | 44d | Destination | Dundrum Luas | Provider | Dublin Bus |
| Type | Bus | Distance | 310m | Stop | Dundrum Hospital | Route | 44 | Destination | Dcu | Provider | Dublin Bus |
| Type | Bus | Distance | 310m | Stop | Dundrum Hospital | Route | 44d | Destination | O'Connell Street | Provider | Dublin Bus |
| Type | Bus | Distance | 390m | Stop | Bird Avenue | Route | S4 | Destination | Liffey Valley Sc | Provider | Go-ahead Ireland |
| Type | Bus | Distance | 390m | Stop | Bird Avenue | Route | 142 | Destination | Coast Road | Provider | Dublin Bus |
Your Mortgage and Insurance Tools
Check off the steps to purchase your new home
Use our Buying Checklist to guide you through the whole home-buying journey.
Budget calculator
Calculate how much you can borrow and what you'll need to save
A closer look
BER Details
BER No: 108166562
Energy Performance Indicator: 219.72 kWh/m2/yr
Ad performance
- 07/11/2025Entered
- 6,947Property Views
- 11,324
Potential views if upgraded to a Daft Advantage Ad
Learn How
Similar properties
€450,000
79 The Oaks, Rockfield, Dundrum, Dublin 16, D16K3V52 Bed · 2 Bath · Apartment€450,000
66 Ballintyre Meadows, Ballinteer, Dublin 16, D16YX222 Bed · 2 Bath · Apartment€450,000
22 Ballintyre Grove, Ballinteer, Dublin 16, D16V2712 Bed · 2 Bath · Apartment€450,000
Apt 2 Beacon One, Beacon Court, Sandyford, Dublin 18, D18ND342 Bed · 2 Bath · Apartment
€475,000
38 The Forum, Ballymoss Road, Sandyford, Dublin 18, D18E2832 Bed · 1 Bath · Apartment€475,000
18 White Oaks, Roebuck Road, Clonskeagh, Dublin 14, D14V5202 Bed · 1 Bath · Duplex€475,000
92 The Oaks, Rockfield, Dundrum, Dublin 16, D16TV082 Bed · 2 Bath · Apartment€475,000
Apartment 60, Southmede, Ballinteer, Dublin 16, D16D7452 Bed · 2 Bath · Apartment€495,000
86 Southmede, Dundrum, Dublin 16, D16N4152 Bed · 2 Bath · Apartment€495,000
Apartment 11, Wyckham Place, Dundrum, Dublin, D16NF132 Bed · 2 Bath · Apartment€495,000
Apartment 181, Wyckham Point, Wyckham Way, Dundrum, Dublin 16, D16D9F12 Bed · 2 Bath · Apartment€525,000
17 Meadow View, Churchtown, Dublin 14, D14T9983 Bed · 3 Bath · Semi-D
Daft ID: 16333881

