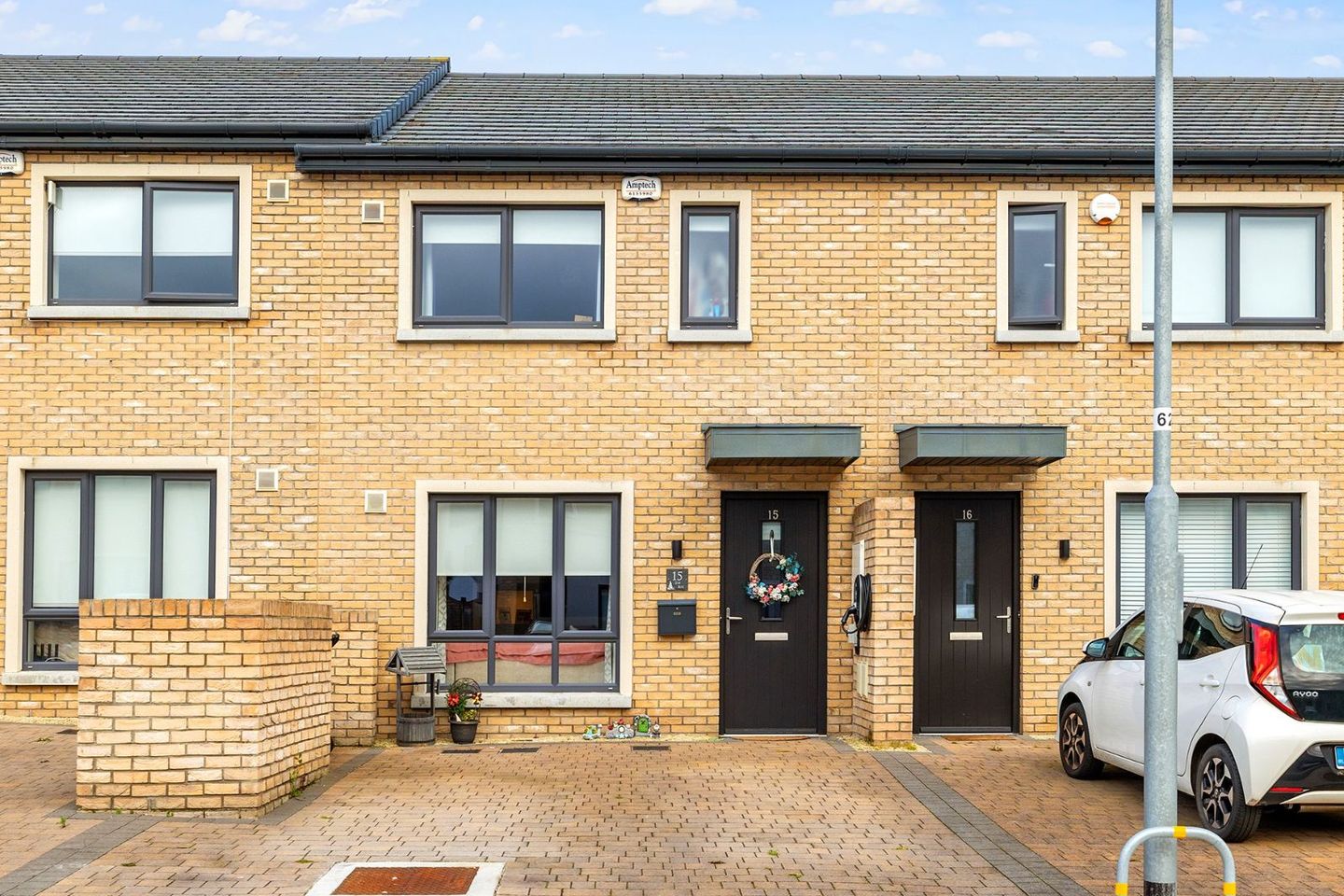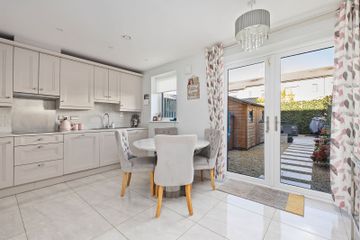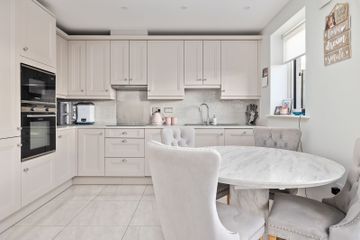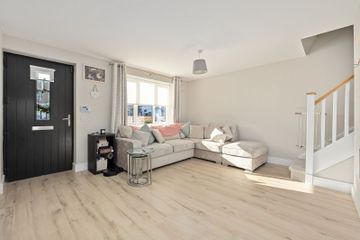



15 The Rise, Barnhall Meadows, Leixlip, Leixlip, Co. Kildare, W23TKN0
€420,000
- Price per m²:€4,828
- Estimated Stamp Duty:€4,200
- Selling Type:By Private Treaty
- BER No:114434293
- Energy Performance:45.65 kWh/m2/yr
About this property
Highlights
- c. 87 m² (c. 936.46 sq. Ft.)
- Meticulous condition
- Built 2021
- A2 BER rating
- Double glazed windows throughout
Description
Nestled in the prestigious development of Barnhall Meadows, Leixlip, French Estates are delighted to present No. 15 to the market — a beautifully presented, energy-efficient “A” rated family home in exquisite condition. Light-filled and well-proportioned throughout, this stunning residence has been immaculately maintained and beautifully styled by its loving owners. This turnkey home is complemented by a pristinely landscaped rear garden, providing a private and tranquil outdoor retreat ideal for family living and entertaining. Ideally positioned in a quiet yet highly convenient location, No. 15 The Rise, Barnhall Meadows is just a short stroll from local shops, schools, and public transport links, with the M4 motorway, Kildare Innovation campus and Intel all within minutes. Sports enthusiasts will also appreciate the nearby rugby and canoe clubs along with Leixlip GAA. With the M4 on your doorstep, Dublin city centre is just a 25-minute drive away. Accommodation Living Room: 6.52 m x 4.72 m A bright and spacious living room overlooking the front garden, featuring a stylish laminate wood floor, radiator cover, access to the guest WC, and a striking feature wall with built-in shelving and a contemporary Flameko electric fireplace. Open Plan Kitchen / Dining Area: 4.67 m x 3.49 m This stylish open-plan kitchen cum dining area features fully fitted wall and base units, integrated applicances and is complemented by tiled splashbacks and a tiled floor. Double doors open out to the beautifully landscaped rear garden. Guest WC: 2.19 m x 1.88 m The guest wc is fitted with a whb and wc, tiled flooring and a built in storage closet. Landing: 1.34 m x 0.95 m With carpet flooring, access to both bedrooms and a storage cupboard. Master Bedroom: 4.65 m x 4.53 m Spacious master bedroom overlooking the front garden with carpet flooring, built in wardrobes and en-suite. En-suite: 1.90 m x 1.68 m Part tiled with three piece suite including, pump shower, whb and wc and a heated towel rail with tiled flooring. Bedroom 2: 4.13 m x 3.51 m Large light filled double bedroom overlooking the rear garden with built in wardrobes, carpet flooring and en-suite. En-suite: 2.20 m x 1.02 Part tiled with three piece suite including, pump shower, whb and wc and a heated towel rail with tiled flooring. Gardens: To the rear, the property boasts a beautifully landscaped private garden. A spacious paved patio area, finished to the highest standard, provides the perfect setting for al fresco dining and outdoor entertaining. To the front, a maintenance-free cobble-locked driveway offers ample parking. Included in Sale: Carpets, blinds, integrated appliances and selected light fittings. Services Mains water, drainage & electricity Air to water heat pump Alarmed
The local area
The local area
Sold properties in this area
Stay informed with market trends
Local schools and transport

Learn more about what this area has to offer.
School Name | Distance | Pupils | |||
|---|---|---|---|---|---|
| School Name | Scoil Eoin Phóil | Distance | 860m | Pupils | 272 |
| School Name | Leixlip Boys National School | Distance | 940m | Pupils | 306 |
| School Name | Leixlip Etns | Distance | 1.0km | Pupils | 179 |
School Name | Distance | Pupils | |||
|---|---|---|---|---|---|
| School Name | Scoil Chearbhaill Uí Dhálaigh | Distance | 1.3km | Pupils | 381 |
| School Name | San Carlo Junior National School | Distance | 1.9km | Pupils | 263 |
| School Name | San Carlo Senior National School | Distance | 2.0km | Pupils | 312 |
| School Name | Aghards National School | Distance | 2.8km | Pupils | 665 |
| School Name | Scoil Naomh Bríd | Distance | 3.0km | Pupils | 258 |
| School Name | Primrose Hill National School | Distance | 3.2km | Pupils | 113 |
| School Name | Scoil Mhuire | Distance | 3.3km | Pupils | 495 |
School Name | Distance | Pupils | |||
|---|---|---|---|---|---|
| School Name | Coláiste Chiaráin | Distance | 950m | Pupils | 638 |
| School Name | Confey Community College | Distance | 1.6km | Pupils | 911 |
| School Name | Celbridge Community School | Distance | 2.4km | Pupils | 714 |
School Name | Distance | Pupils | |||
|---|---|---|---|---|---|
| School Name | Salesian College | Distance | 2.6km | Pupils | 842 |
| School Name | Adamstown Community College | Distance | 4.4km | Pupils | 980 |
| School Name | St Wolstans Community School | Distance | 4.5km | Pupils | 820 |
| School Name | Lucan Community College | Distance | 4.5km | Pupils | 966 |
| School Name | St Joseph's College | Distance | 4.8km | Pupils | 937 |
| School Name | Coláiste Cois Life | Distance | 5.3km | Pupils | 620 |
| School Name | Coláiste Phádraig Cbs | Distance | 5.4km | Pupils | 704 |
Type | Distance | Stop | Route | Destination | Provider | ||||||
|---|---|---|---|---|---|---|---|---|---|---|---|
| Type | Bus | Distance | 410m | Stop | Barnhall Road | Route | 52 | Destination | Leixlip Intel | Provider | Dublin Bus |
| Type | Bus | Distance | 410m | Stop | Barnhall Road | Route | L59 | Destination | Hazelhatch Station | Provider | Dublin Bus |
| Type | Bus | Distance | 410m | Stop | Barnhall Road | Route | X25 | Destination | Maynooth | Provider | Dublin Bus |
Type | Distance | Stop | Route | Destination | Provider | ||||||
|---|---|---|---|---|---|---|---|---|---|---|---|
| Type | Bus | Distance | 410m | Stop | Barnhall Road | Route | C5 | Destination | Maynooth | Provider | Dublin Bus |
| Type | Bus | Distance | 420m | Stop | Lough Na Mona | Route | C5 | Destination | Ringsend Road | Provider | Dublin Bus |
| Type | Bus | Distance | 420m | Stop | Lough Na Mona | Route | X25 | Destination | Ucd Belfield | Provider | Dublin Bus |
| Type | Bus | Distance | 420m | Stop | Lough Na Mona | Route | 52 | Destination | Ringsend Road | Provider | Dublin Bus |
| Type | Bus | Distance | 420m | Stop | Lough Na Mona | Route | L59 | Destination | River Forest | Provider | Dublin Bus |
| Type | Bus | Distance | 430m | Stop | Glen Easton | Route | C5 | Destination | Ringsend Road | Provider | Dublin Bus |
| Type | Bus | Distance | 430m | Stop | Glen Easton | Route | 52 | Destination | Ringsend Road | Provider | Dublin Bus |
Your Mortgage and Insurance Tools
Check off the steps to purchase your new home
Use our Buying Checklist to guide you through the whole home-buying journey.
Budget calculator
Calculate how much you can borrow and what you'll need to save
BER Details
BER No: 114434293
Energy Performance Indicator: 45.65 kWh/m2/yr
Statistics
- 23/10/2025Entered
- 4,306Property Views
- 7,019
Potential views if upgraded to a Daft Advantage Ad
Learn How
Similar properties
€415,000
663 River Forest, Leixlip, Confey, Co. Kildare, W23X6D03 Bed · 2 Bath · Semi-D€425,000
Duplex Type F , Kilwoghan Woods, Kilwoghan Woods, Celbridge, Co. Kildare2 Bed · 2 Bath · Duplex€445,000
42 Castle Green, Hereford Park, Leixlip, Co. Kildare, W23KHF22 Bed · 2 Bath · End of Terrace€445,000
40 Forest Park, Leixlip, Co. Kildare, Leixlip, Co. Kildare, W23X9H93 Bed · 2 Bath · Semi-D
€459,000
67 Weston Meadow, Lucan, Co Dublin, K78P0313 Bed · 3 Bath · Semi-D€460,000
2 Bedroom Terraced House, Harpur Lane, Harpur Lane , Leixlip, Co. Kildare2 Bed · 2 Bath · Terrace€465,000
124 Castletown, Leixlip, Leixlip, Co. Kildare, W23H5W84 Bed · 2 Bath · Semi-D€475,000
111 Castletown, Leixlip, Co Kildare4 Bed · 2 Bath · Semi-D€490,000
148 Crodaun Forest Park, Celbridge, Co. Kildare, W23WY274 Bed · 3 Bath · Semi-D€495,000
12 Cluain Dara, Leixlip, Leixlip, Co. Kildare, W23C2W54 Bed · 3 Bath · Terrace€499,000
25 Rinawade Rise, Leixlip, Leixlip, Co. Kildare, W23W5993 Bed · 3 Bath · Semi-D€510,000
3 Bed Terraced House, Harpur Lane, Harpur Lane , Leixlip, Co. Kildare3 Bed · 3 Bath · Terrace
Daft ID: 16328998

