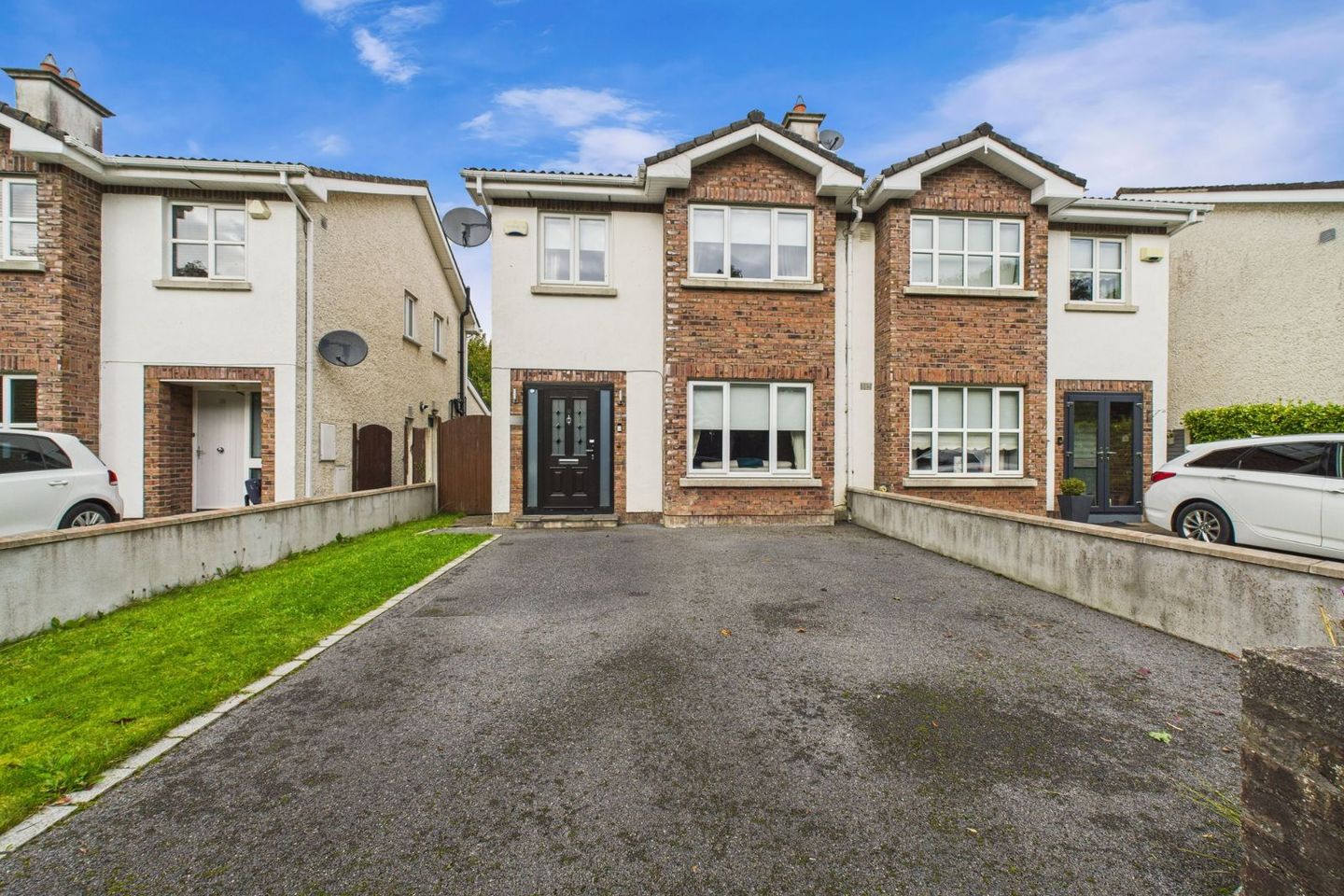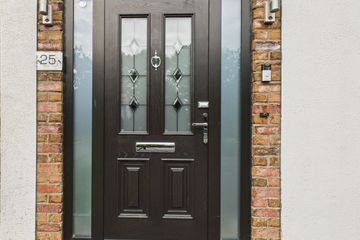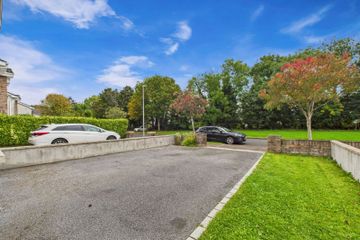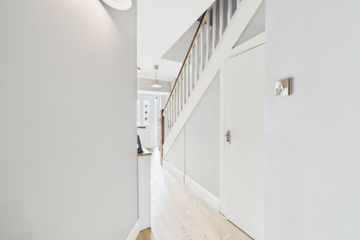



25 Rinawade Rise, Leixlip, Leixlip, Co. Kildare, W23W599
€499,000
- Price per m²:€4,193
- Estimated Stamp Duty:€4,990
- Selling Type:By Private Treaty
- BER No:113079222
About this property
Description
Brought to the market by Richard Mulhall, RE/MAX Partners, this simply beautiful 3 Bed semi-detached modern family home. Number 25 has been substantially upgraded by its current owners, presents in excellent condition throughout and is located in the popular development of Rinawade. The living accommodation comprises of a spacious hallway leading into a cosy living room, a modern kitchen/dining room. Just off the kitchen, you have double doors leading into a spacious sunroom, which provides the perfect space for entertaining. A utility room with side access, and a guest W.C is located off the hallway, completing the downstairs. Upstairs are three good-sized bedrooms – two spacious doubles (with master en-suite) and a single bedroom. A contemporary family bathroom, with high-end sanitary ware, completes upstairs. To the rear of the property, you have an extra-large garden, which is an ideal space for relaxation and outdoor activities. At the end of the garden, you have a Steel shed which is fully fitted with electricity. To the front, you have a tarmacadam driveway that will fit 2 to 3 cars comfortably. Ideally located within walking distance of primary & secondary schools and public transport (Bus & Rail). The M4 and N4 are easily assessable. Rinawade is close to the sports facilities that Leixlip has to offer such as Leixlip Amenities and St Marys GAA. Intel is on your doorstep. This is a super property, presented in a contemporary fashion - sure to generate a lot of interest so don't miss the opportunity to make this house your home! ACCOMMODATION HALLAWY: c.1.85 x 5.23m Coving, light fittings, downstairs storage, phone point. SITTING ROOM: c.3.37 x 5.13m Coving, light fittings, electric feature fireplace, curtains, blinds, wooden floor, TV/cable point, double doors leading to kitchen/dining area. KITCHEN/DINING ROOM: c.3.97 x 3.73 & 2.58 x 4.75m Coving, light fittings, solid oak fitted units, granite work top & splash back area, stainless steel sink, area plumbed, Venetian blinds, porcelain tiled floor, double doors leading to sun room. UTILITY ROOM: c.1.34 x 1.65m Light fittings, area fully plumbed, tiled floor, door leading to back garden. SUNROOM: c.2.13 x 5.25m Light fittings, wooden floor, blinds, TV/cable point, double doors leading to garden area, Velux window GUEST WC: c.0.76 x 1.58m Light fitting, WC, WHB, wooden floor. LANDING: c.2.34 x 2.88m Light fitting, attic access, hot press, carpet, blind. BEDROOM 1: c.3.04 x 3.99m Light fitting, fitted wardrobes, blinds, curtains, carpet, TV/cable point. ENSUITE: c.2.35 x 1.15m Light fitting, fully tiled, WC, WHB with floating vanity unit, cubicle with electric shower, chrome heated towel rail. BEDROOM 2: c.2.84 x 4.27m Light fitting, fitted wardrobes, carpet, blinds, curtains, TV/cable point. BEDROOM 3: c.2.53 x 2.58m Light fitting, fitted wardrobe, blinds, curtains, carpet, radiator cover. BATHROOM: c.2.34 x 1.67m Light fittings, fully tiled, WC, WHB with floating vanity unit, mains shower over bath, chrome heated towel rail. INTERNAL FEATURES All curtains and carpets included in sale All blinds included in sale All light fittings included in sale Property fully alarmed Some appliances included in sale EXTERNAL FEATURES PVC double glazed windows PVC facia and soffits Outside tap Outside light Outside sockets Security lights Patio area Landscaped gardens Side gates Located in quiet cul de sac Property not overlooked to front/rear Tarmacadam driveway Steel shed with electricity Onsite parking SERVICES/HEATING: Mains water Mains sewerage Condensing boiler G.F.C.H FLOOR AREA: c.118.98 sq. mtrs. PROPERTY AGE: 1998 BER RATING: C1 BER NUMBER: 113079222 GARDEN ORIENTATION: North west DISCLAIMER: All descriptions, dimensions, references to condition and necessary permission for use and occupation, and other details are given in good faith and are believed to be correct but any intending purchaser or tenant should not rely on them as statements or representations of fact but must satisfy himself/herself by inspection or otherwise as to the correctness of each of them
The local area
The local area
Sold properties in this area
Stay informed with market trends
Local schools and transport

Learn more about what this area has to offer.
School Name | Distance | Pupils | |||
|---|---|---|---|---|---|
| School Name | Scoil Eoin Phóil | Distance | 1.0km | Pupils | 272 |
| School Name | Leixlip Etns | Distance | 1.0km | Pupils | 179 |
| School Name | Leixlip Boys National School | Distance | 1.1km | Pupils | 306 |
School Name | Distance | Pupils | |||
|---|---|---|---|---|---|
| School Name | Scoil Chearbhaill Uí Dhálaigh | Distance | 1.4km | Pupils | 381 |
| School Name | San Carlo Junior National School | Distance | 2.0km | Pupils | 263 |
| School Name | San Carlo Senior National School | Distance | 2.1km | Pupils | 312 |
| School Name | Aghards National School | Distance | 2.6km | Pupils | 665 |
| School Name | Scoil Naomh Bríd | Distance | 2.9km | Pupils | 258 |
| School Name | Primrose Hill National School | Distance | 3.1km | Pupils | 113 |
| School Name | St Raphaels School Celbridge | Distance | 3.3km | Pupils | 97 |
School Name | Distance | Pupils | |||
|---|---|---|---|---|---|
| School Name | Coláiste Chiaráin | Distance | 1.1km | Pupils | 638 |
| School Name | Confey Community College | Distance | 1.7km | Pupils | 911 |
| School Name | Celbridge Community School | Distance | 2.3km | Pupils | 714 |
School Name | Distance | Pupils | |||
|---|---|---|---|---|---|
| School Name | Salesian College | Distance | 2.4km | Pupils | 842 |
| School Name | St Wolstans Community School | Distance | 4.3km | Pupils | 820 |
| School Name | Adamstown Community College | Distance | 4.5km | Pupils | 980 |
| School Name | Lucan Community College | Distance | 4.6km | Pupils | 966 |
| School Name | St Joseph's College | Distance | 5.0km | Pupils | 937 |
| School Name | Coláiste Cois Life | Distance | 5.5km | Pupils | 620 |
| School Name | Coláiste Phádraig Cbs | Distance | 5.5km | Pupils | 704 |
Type | Distance | Stop | Route | Destination | Provider | ||||||
|---|---|---|---|---|---|---|---|---|---|---|---|
| Type | Bus | Distance | 360m | Stop | Glen Easton | Route | L59 | Destination | River Forest | Provider | Dublin Bus |
| Type | Bus | Distance | 360m | Stop | Glen Easton | Route | 52 | Destination | Ringsend Road | Provider | Dublin Bus |
| Type | Bus | Distance | 360m | Stop | Glen Easton | Route | C5 | Destination | Ringsend Road | Provider | Dublin Bus |
Type | Distance | Stop | Route | Destination | Provider | ||||||
|---|---|---|---|---|---|---|---|---|---|---|---|
| Type | Bus | Distance | 360m | Stop | Glen Easton | Route | X25 | Destination | Ucd Belfield | Provider | Dublin Bus |
| Type | Bus | Distance | 400m | Stop | Barnhall Road | Route | X25 | Destination | Maynooth | Provider | Dublin Bus |
| Type | Bus | Distance | 400m | Stop | Barnhall Road | Route | L59 | Destination | Hazelhatch Station | Provider | Dublin Bus |
| Type | Bus | Distance | 400m | Stop | Barnhall Road | Route | 52 | Destination | Leixlip Intel | Provider | Dublin Bus |
| Type | Bus | Distance | 400m | Stop | Barnhall Road | Route | C5 | Destination | Maynooth | Provider | Dublin Bus |
| Type | Bus | Distance | 420m | Stop | Lough Na Mona | Route | X25 | Destination | Ucd Belfield | Provider | Dublin Bus |
| Type | Bus | Distance | 420m | Stop | Lough Na Mona | Route | 52 | Destination | Ringsend Road | Provider | Dublin Bus |
Your Mortgage and Insurance Tools
Check off the steps to purchase your new home
Use our Buying Checklist to guide you through the whole home-buying journey.
Budget calculator
Calculate how much you can borrow and what you'll need to save
A closer look
BER Details
BER No: 113079222
Statistics
- 20/11/2025Entered
- 4,724Property Views
- 7,700
Potential views if upgraded to a Daft Advantage Ad
Learn How
Similar properties
€459,000
67 Weston Meadow, Lucan, Co Dublin, K78P0313 Bed · 3 Bath · Semi-D€475,000
235 River Forest, Leixlip, Confey, Co. Kildare, W23WC843 Bed · 2 Bath · Semi-D€490,000
148 Crodaun Forest Park, Celbridge, Co. Kildare, W23WY274 Bed · 3 Bath · Semi-D€495,000
12 Cluain Dara, Leixlip, Leixlip, Co. Kildare, W23C2W54 Bed · 3 Bath · Terrace
€495,000
88 Glendale Meadows, Leixlip, Co. Kildare, W23T6D83 Bed · 1 Bath · Semi-D€510,000
3 Bed Terraced House, Harpur Lane, Harpur Lane , Leixlip, Co. Kildare3 Bed · 3 Bath · Terrace€550,000
Cooldrinagh Cross, Leixlip, Lucan, Co. Dublin, W23PD3H4 Bed · 2 Bath · Bungalow€565,000
141 Castletown, Leixlip, Co. Kildare, W23W6V04 Bed · 3 Bath · Semi-D€570,000
2 The View, St. Marys Park, Leixlip, Co. Kildare, W23X72C4 Bed · 4 Bath · Terrace€585,000
7 The Rise, Westfield, Leixlip, Leixlip, Co. Kildare, W23R2XA3 Bed · 3 Bath · Semi-D€625,000
4 Bed Semi-Detached House, Harpur Lane, Harpur Lane , Leixlip, Co. Kildare4 Bed · 3 Bath · Semi-D€635,000
House Type B, Kilwoghan Woods, Kilwoghan Woods, Celbridge, Co. Kildare4 Bed · 3 Bath · Semi-D
Daft ID: 16320352

