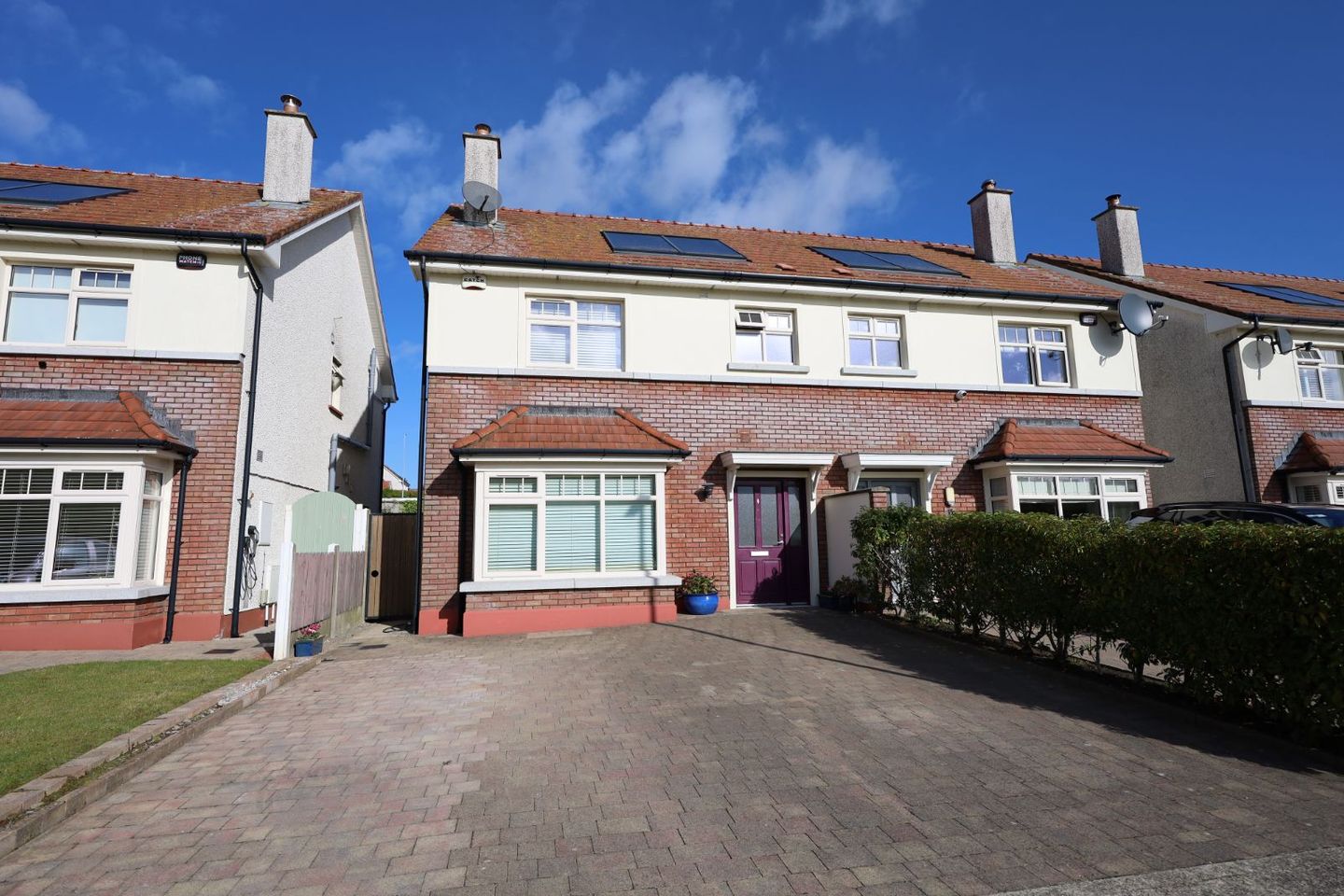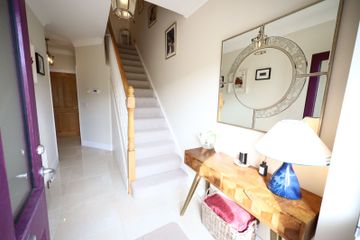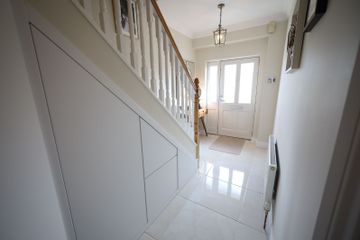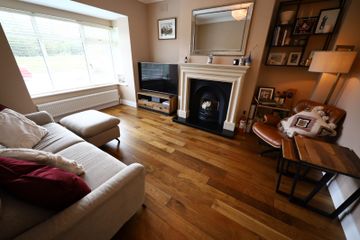



16 Bluebell Lane, Forest Hill, Carrigaline, Co. Cork, P43K822
€475,000
- Price per m²:€3,299
- Estimated Stamp Duty:€4,750
- Selling Type:By Private Treaty
- BER No:107588915
About this property
Highlights
- Showroom condition
- High quality construction
- Solid oak doors to all rooms
- Premium fitted wardrobes throughout
- High ceilings on ground floor
Description
For Sale by Private Treaty. Dennehy Auctioneers are delighted to offer large, highly desirable, and impeccably maintained bay window fronted, three bedroom, semi-detached residence, ideally situated in one of Carrigaline’s most mature, attractive, and sought after parks. This superb home showcases high end finishes throughout and has been beautifully maintained by its current owners. Offering views over rolling hills and stunning countryside, the property combines elegance with comfort in a prime location. Just a short walk from Carrigaline Main Street and all local amenities, this residence offers an exceptional opportunity to acquire a turnkey home in one of Carrigaline’s most prestigious and bestselling developments. Accommodation comprises of large Reception Hall, Sitting Room, Open Plan Kitchen/Dining/Living Room, Utility, Guest W.C. First floor with Three Bedrooms, Master Ensuite and Bathroom, Attic Room. • Special Features: • Showroom condition • High quality construction • Solid oak doors to all rooms • Premium fitted wardrobes throughout • Bay window fronted • High ceilings on ground floor • Zoned Gas Heating • Solar panels • Quality exterior décor • Beautifully landscaped, low maintenance rear garden, not overlooked. • Short walk to Carrigaline Main Street and all amenities Composite double glazed PVC front door and side panel to large reception hall. Reception hall with beautifully tiled floor, attractive staircase to first floor with oak newel post, banister, white painted spindles, cleverly designed storage units under stairs. High ceilings with cornicing. Solid oak doors to all rooms. Sitting Room: 4.18 m x 3.85 m Solid engineered oak flooring throughout. Attractive open fireplace with cast iron and contemporary marble surround, granite hearth. High ceilings with cornicing. Bay window. Guest W.C.: Spacious W.C. with tiled flooring, white suite of contemporary wall mounted wash hand basin with mono block chrome tap, dual flush toilet. L-Shaped Kitchen/Dining/Living Room: 6.1 m x 5.83 m Beautiful, tiled floor throughout. High ceiling with coving. Stunning, cream fitted kitchen with large array of base and wall mounted units. Solid oak worktop with single drainer stainless steel sink, integrated dishwasher, integrated oven, ceramic hob. Tiling over worktop and tiled windowsills. Elegant wall mounted units including display cabinets and wine rack. Glass and stainless steel stack style extractor hood. Composite double glazed PVC door in sunlounge to stunning rear garden. Utility: Off hall with tiled floor, countertop, provision for washing machine and dryer. Broom closet. Storage cupboard housing gas boiler. Zoned Heating. Carpeted stairs to first floor. Spacious carpeted landing. Attractive landing with balustrade with oak handrail and white painted spindles. Airing cupboard battened out for airing. Bedroom One: 3.6 m x 3.52 m Quality oak laminate flooring. Stunning slider robes with mirrored doors. Ensuite off. Ensuite with ceramic tiled floor. Beautifully tiled walls. White contemporary suite of dual flush toilet, wall mounted wash hand basin with mono block chrome tap. Spacious shower enclosure with glass sliding shower doors and mains shower fitting including shower head and drencher. Bedroom Two : 3 m x 4 m Quality laminate flooring. Modern slider robe, large double, floor to ceiling. Bedroom Three: 2.81 m x 2.72 m Quality laminate flooring. Fitted wardrobe, two doubles, floor to ceiling. Well proportioned bathroom with tiled floor. White suite of dual flush toilet, wall mounted wash hand basin, mono block tap. Quadrant shower enclosure with sliding glass shower doors, electric shower unit, walls tiled throughout. Carpeted stairs to attic room. Large, carpeted landing. Landing area with storage unit. Velux rooflight. Attic Room: 4 m x 4.74 m Carpeted. Three large Velux rooflights giving excellent light. Wall to wall storage units and recessed wardrobes, painted Shaker style. Closet housing hot water tank and control systems. Outside: Beautiful rear garden laid out in stunning natural cut marble flagstones. Raised planters with natural limestone capping and planted with an assortment of specimen shrubs, trees and plants. Steel Tech shed. Low maintenance astro turf lawn. Excellent space at side of residence. Storage area. Solid teak sheeted gate at side entrance. Front garden fully paved in cobble lock paving. Excellent space for parking two cars side by side. Services: Mains water, mains sewer, natural gas central heating. Title: Freehold Sale to include: All light fittings, blinds and appliances included.
Standard features
The local area
The local area
Sold properties in this area
Stay informed with market trends
Local schools and transport

Learn more about what this area has to offer.
School Name | Distance | Pupils | |||
|---|---|---|---|---|---|
| School Name | Owenabue Etns | Distance | 1.1km | Pupils | 91 |
| School Name | Sonas Special Primary Junior School | Distance | 1.4km | Pupils | 48 |
| School Name | St Mary's Church Of Ireland National School | Distance | 1.5km | Pupils | 209 |
School Name | Distance | Pupils | |||
|---|---|---|---|---|---|
| School Name | Holy Well National School (scoil Tobair Naofa) | Distance | 1.6km | Pupils | 802 |
| School Name | Gaelscoil Charraig Uí Leighin | Distance | 1.6km | Pupils | 596 |
| School Name | Carrigaline Community Special School | Distance | 1.7km | Pupils | 45 |
| School Name | Carrigaline Educate Together National School | Distance | 2.2km | Pupils | 442 |
| School Name | Shanbally National School | Distance | 3.7km | Pupils | 206 |
| School Name | Knocknamanagh National School | Distance | 4.8km | Pupils | 101 |
| School Name | Ringskiddy National School | Distance | 5.0km | Pupils | 58 |
School Name | Distance | Pupils | |||
|---|---|---|---|---|---|
| School Name | Edmund Rice College | Distance | 450m | Pupils | 577 |
| School Name | Carrigaline Community School | Distance | 1.3km | Pupils | 1060 |
| School Name | Gaelcholáiste Charraig Ui Leighin | Distance | 1.7km | Pupils | 283 |
School Name | Distance | Pupils | |||
|---|---|---|---|---|---|
| School Name | Coláiste Muire- Réalt Na Mara | Distance | 6.2km | Pupils | 518 |
| School Name | St Francis Capuchin College | Distance | 7.1km | Pupils | 777 |
| School Name | St Peter's Community School | Distance | 7.4km | Pupils | 353 |
| School Name | Coláiste Muire | Distance | 8.5km | Pupils | 704 |
| School Name | Carrignafoy Community College | Distance | 8.9km | Pupils | 356 |
| School Name | Douglas Community School | Distance | 8.9km | Pupils | 562 |
| School Name | Regina Mundi College | Distance | 9.4km | Pupils | 562 |
Type | Distance | Stop | Route | Destination | Provider | ||||||
|---|---|---|---|---|---|---|---|---|---|---|---|
| Type | Bus | Distance | 370m | Stop | Laburnum Avenue | Route | 220 | Destination | Ovens | Provider | Bus Éireann |
| Type | Bus | Distance | 370m | Stop | Fernlea | Route | 220 | Destination | Ovens | Provider | Bus Éireann |
| Type | Bus | Distance | 370m | Stop | Fernlea | Route | 220 | Destination | Carrigaline | Provider | Bus Éireann |
Type | Distance | Stop | Route | Destination | Provider | ||||||
|---|---|---|---|---|---|---|---|---|---|---|---|
| Type | Bus | Distance | 380m | Stop | Laburnum Avenue | Route | 220x | Destination | Crosshaven | Provider | Bus Éireann |
| Type | Bus | Distance | 380m | Stop | Laburnum Avenue | Route | 220 | Destination | Fort Camden | Provider | Bus Éireann |
| Type | Bus | Distance | 380m | Stop | Laburnum Avenue | Route | 220 | Destination | Carrigaline | Provider | Bus Éireann |
| Type | Bus | Distance | 420m | Stop | Fernlea | Route | 220x | Destination | Crosshaven | Provider | Bus Éireann |
| Type | Bus | Distance | 420m | Stop | Fernlea | Route | 220 | Destination | Fort Camden | Provider | Bus Éireann |
| Type | Bus | Distance | 420m | Stop | Fernlea | Route | 220 | Destination | Carrigaline | Provider | Bus Éireann |
| Type | Bus | Distance | 720m | Stop | Liosbourne | Route | 220 | Destination | Fort Camden | Provider | Bus Éireann |
Your Mortgage and Insurance Tools
Check off the steps to purchase your new home
Use our Buying Checklist to guide you through the whole home-buying journey.
Budget calculator
Calculate how much you can borrow and what you'll need to save
BER Details
BER No: 107588915
Ad performance
- Views4,068
- Potential views if upgraded to an Advantage Ad6,631
Similar properties
€430,000
6 Garrán Ferney, Ferney Road, Carrigaline, Co. Cork, P43NX783 Bed · 3 Bath · End of Terrace€430,000
7 Meadow View, Kilmoney, Carrigaline, Co. Cork, P43WK274 Bed · 4 Bath · Semi-D€445,000
23 Silver Hill, Herons Wood, Carrigaline, Co. Cork, P43P7324 Bed · 3 Bath · Semi-D€460,000
9 The Meadow, Mill Farm, Carrigaline, Co. Cork, P43CT993 Bed · 3 Bath · Semi-D
€465,000
30 Rose Lawn, Janeville, Carrigaline, Co. Cork, P43H2263 Bed · 3 Bath · Semi-D€465,000
30 The Lawn, Janeville, Carrigaline, Co. Cork, P43H9533 Bed · 3 Bath · Semi-D€515,000
Rock Cottage, Cork Road, Carrigaline, Co. Cork, P43V9664 Bed · 3 Bath · Detached€520,000
34 Maple Hill, Castle Heights, Kilmoney, Carrigaline, Co. Cork, P43HK374 Bed · 3 Bath · Semi-D€520,000
32 Maple Hill, Castle Heights, Kilmoney, Carrigaline, Co. Cork, P43ND274 Bed · 3 Bath · Semi-D€530,000
37 Elm Crest, Castle Heights, Kilmoney, Carrigaline, Co. Cork, P43XT254 Bed · 3 Bath · Semi-D€530,000
12 The Lawn, Janeville, Carrigaline, Co. Cork, P43EY114 Bed · 3 Bath · Semi-D€535,000
4 Bed Semi Detached, JANEVILLE, Carrigaline, Co. Cork4 Bed · 3 Bath · Semi-D
Daft ID: 16319737

