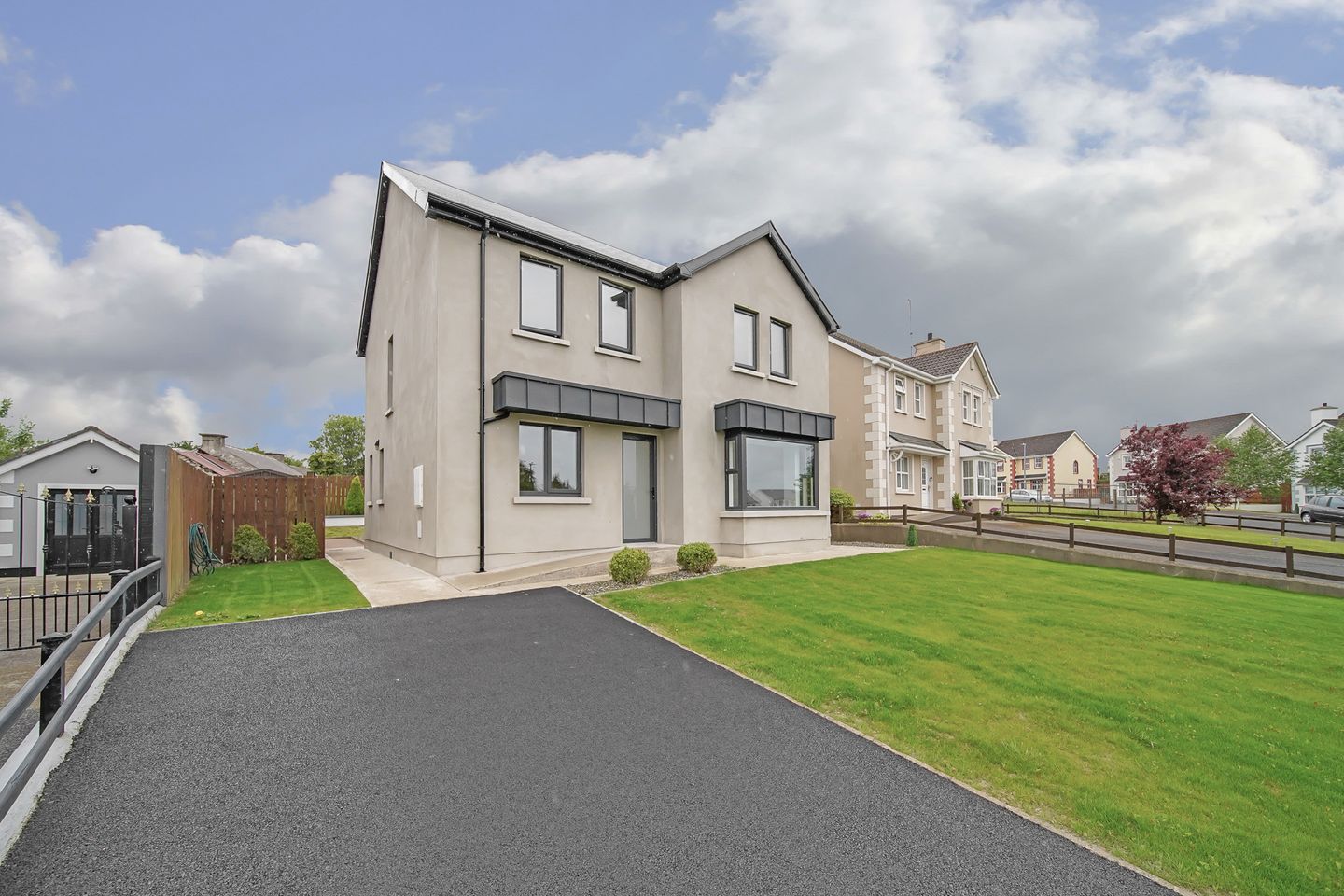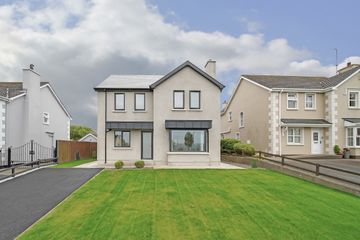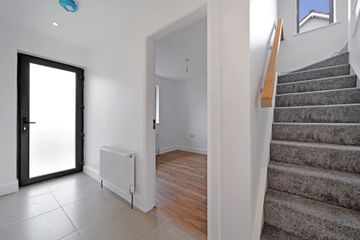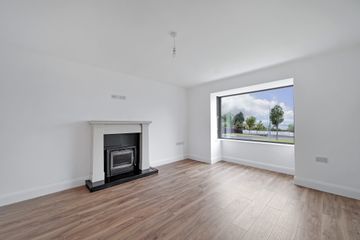



16 Oakwood Park, Lismonaghan, Letterkenny, Co. Donegal, F92A6W4
€369,000
- Price per m²:€2,929
- Estimated Stamp Duty:€3,690
- Selling Type:By Private Treaty
- BER No:118395276
- Energy Performance:95.06 kWh/m2/yr
About this property
Highlights
- Detached Two Storey House
- Constructed 2024
- Bison slab first floor
- Energy efficient with a 'B1' Rating
- Suitable for a 'Green Mortgage'
Description
Sherry FitzGerald Paul Reynolds are delighted to present to the market this recently constructed 4-Bedroom detached home in Oakwood Park. Discover modern family living in this beautifully presented family home which enjoys an elevated site with views over Letterkenny Town. Boasting a total floor area of 126 sq m (1360 sq ft) this property offers bright living accommodation to include an inviting entrance hallway, large living room with solid wood burning stove, which is connected to a back boiler, modern kitchen/dining area with direct access to rear patio area/garden, spacious utility and a ground floor bedroom or indeed 2nd family room. There are also 3 further double bedrooms on first floor, one of which is ensuite and family bathroom. Located minutes from Letterkenny Town Centre, in the small residential development of Oakwood Park in Lismonaghan, this property is within easy access to all town amenities. Constructed in 2024 and finished to the highest of standards throughout, this energy efficient home will no doubt achieve high interest and early viewing is recommended. . Entrance Hall 4.0 x 1.0. Tiled flooring. Recessed ceiling lights. Carpet covered staircase leading to first floor. Living Room 4.5 x 3.8. Laminated timber flooring. Bay window promoting views over Letterkenny Town. Fireplace with solid fuel wood burning stove and back boiler to compliment the oil fired heating. Data points for media wall. Double door leading to kitchen/dining area. Kitchen/Dining Area 6.0 x 3.5. Tiled flooring and recessed ceiling lights. Eye and low level units with double drainer sink and tiled splash back. Space for double oven, fridge freezer and integrated dishwasher. Ample dining space with double doors leading to rear patio area. Utility Room 1.7 x 1.7. Tiled flooring. Low level units. Plumbed for washing machine and tumble drying. Door to rear of property. Guest WC 1.6 x 1.3. Tiled flooring. Comprising w.c and wash hand basin. 2nd Reception Room/Bedroom 4/Office 3.0 x 2.7. Laminated timber flooring. Data points for media wall. Landing Laminated timber flooring. Hot press with immersion. Bedroom 1 4.0 x 3.5. Laminated timber flooring. Window promoting views over Letterkenny Town. Data points for media wall. Ensuite 2.5 x 1.2. Tiled flooring and partially tiled walls. Comprising w.c wash hand basin and shower. Bedroom 2 4.0 x 3.0. Laminated timber flooring. Built in wardrobe. Data points for media wall. Bedroom 3 4.0 x 3.0. Laminated timber flooring. Data points for media wall. Bathroom 2.7 x 2.2. Tiled flooring and partially tiled walls. Comprising w.c, wash hand basin, bath and shower unit.
The local area
The local area
Sold properties in this area
Stay informed with market trends
Local schools and transport

Learn more about what this area has to offer.
School Name | Distance | Pupils | |||
|---|---|---|---|---|---|
| School Name | Letterkenny National School | Distance | 1.8km | Pupils | 661 |
| School Name | Letterkenny National School | Distance | 2.0km | Pupils | 479 |
| School Name | Ballyraine National School | Distance | 2.4km | Pupils | 222 |
School Name | Distance | Pupils | |||
|---|---|---|---|---|---|
| School Name | St Bernadette's Special School | Distance | 2.5km | Pupils | 115 |
| School Name | Letterkenny Educate Together National School | Distance | 2.5km | Pupils | 421 |
| School Name | Lurgybrack National School | Distance | 2.5km | Pupils | 426 |
| School Name | Gaelscoil Adhamhnáin | Distance | 2.7km | Pupils | 406 |
| School Name | Little Angels School | Distance | 3.2km | Pupils | 133 |
| School Name | Glenmaquin National School | Distance | 5.5km | Pupils | 20 |
| School Name | Woodland National School | Distance | 6.2km | Pupils | 476 |
School Name | Distance | Pupils | |||
|---|---|---|---|---|---|
| School Name | Loreto Secondary School, Letterkenny | Distance | 1.8km | Pupils | 944 |
| School Name | St Eunan's College | Distance | 2.1km | Pupils | 1014 |
| School Name | Coláiste Ailigh | Distance | 2.3km | Pupils | 321 |
School Name | Distance | Pupils | |||
|---|---|---|---|---|---|
| School Name | Errigal College | Distance | 3.2km | Pupils | 547 |
| School Name | Deele College | Distance | 10.8km | Pupils | 831 |
| School Name | The Royal And Prior School | Distance | 11.3km | Pupils | 611 |
| School Name | St Columbas College | Distance | 14.7km | Pupils | 949 |
| School Name | Finn Valley College | Distance | 14.9km | Pupils | 424 |
| School Name | Loreto Community School | Distance | 17.3km | Pupils | 807 |
| School Name | Mulroy College | Distance | 17.7km | Pupils | 628 |
Type | Distance | Stop | Route | Destination | Provider | ||||||
|---|---|---|---|---|---|---|---|---|---|---|---|
| Type | Bus | Distance | 1.2km | Stop | Paddy Harte Road | Route | 963 | Destination | Gortlee | Provider | Doherty's Coach Travel |
| Type | Bus | Distance | 1.2km | Stop | Paddy Harte Road | Route | 963 | Destination | Mountain Top | Provider | Doherty's Coach Travel |
| Type | Bus | Distance | 1.3km | Stop | Oldtown Road | Route | 963 | Destination | Gortlee | Provider | Doherty's Coach Travel |
Type | Distance | Stop | Route | Destination | Provider | ||||||
|---|---|---|---|---|---|---|---|---|---|---|---|
| Type | Bus | Distance | 1.3km | Stop | Oldtown Road | Route | 963 | Destination | Mountain Top | Provider | Doherty's Coach Travel |
| Type | Bus | Distance | 1.3km | Stop | Oldtown Road | Route | 963 | Destination | Gortlee | Provider | Doherty's Coach Travel |
| Type | Bus | Distance | 1.4km | Stop | Pearse Road | Route | 989 | Destination | Carrigans | Provider | Tfi Local Link Donegal Sligo Leitrim |
| Type | Bus | Distance | 1.4km | Stop | Pearse Road | Route | 989 | Destination | Letterkenny | Provider | Tfi Local Link Donegal Sligo Leitrim |
| Type | Bus | Distance | 1.4km | Stop | Oldtown Road | Route | 963 | Destination | Gortlee | Provider | Doherty's Coach Travel |
| Type | Bus | Distance | 1.4km | Stop | Oldtown Road | Route | 961 | Destination | Crolly | Provider | Doherty's Coach Travel |
| Type | Bus | Distance | 1.4km | Stop | Canal Road | Route | 961 | Destination | Canal Road | Provider | Doherty's Coach Travel |
Your Mortgage and Insurance Tools
Check off the steps to purchase your new home
Use our Buying Checklist to guide you through the whole home-buying journey.
Budget calculator
Calculate how much you can borrow and what you'll need to save
A closer look
BER Details
BER No: 118395276
Energy Performance Indicator: 95.06 kWh/m2/yr
Statistics
- 08/12/2025Entered
- 11,700Property Views
- 19,071
Potential views if upgraded to a Daft Advantage Ad
Learn How
Similar properties
€359,000
Rosemount House, Rosemount, Letterkenny, Co. Donegal, F92X8936 Bed · 3 Bath · Detached€375,000
51 The Maples, Lismonaghan, Letterkenny, Co. Donegal, F92P5KF4 Bed · 3 Bath · Detached€389,500
9 Lios an Chnoic, Carnamuggagh, Letterkenny, Co. Donegal4 Bed · 3 Bath · Semi-D€399,500
31 Cruach Na Cille, Gortlee, Letterkenny, Co. Donegal4 Bed · 3 Bath · Semi-D
€399,500
Cruach Na Cille, Gortlee, Letterkenny, Co. Donegal4 Bed · 3 Bath · Semi-D€425,000
3 Lios Na Greine, Lisnennan, Letterkenny, Co. Donegal, F92T2VF4 Bed · 3 Bath · Detached€435,000
6 Thornberry, Letterkenny, Co. Donegal, F92NAF44 Bed · 3 Bath · Detached€450,000
Thornberry , Letterkenny, Co. Donegal4 Bed · 3 Bath · Detached€450,000
1 Pine Point, Glebe, Letterkenny, Co. Donegal, F92XWA27 Bed · 4 Bath · Detached€460,000
1 Pine Point, Glebe, Letterkenny, Co. Donegal, F92XWA26 Bed · 3 Bath · Detached€475,000
Kirkstown, Letterkenny, Co. Donegal4 Bed · 3 Bath · Detached€475,000
Kirkstown, Letterkenny, Co. Donegal4 Bed · 3 Bath · Detached
Daft ID: 16067499

