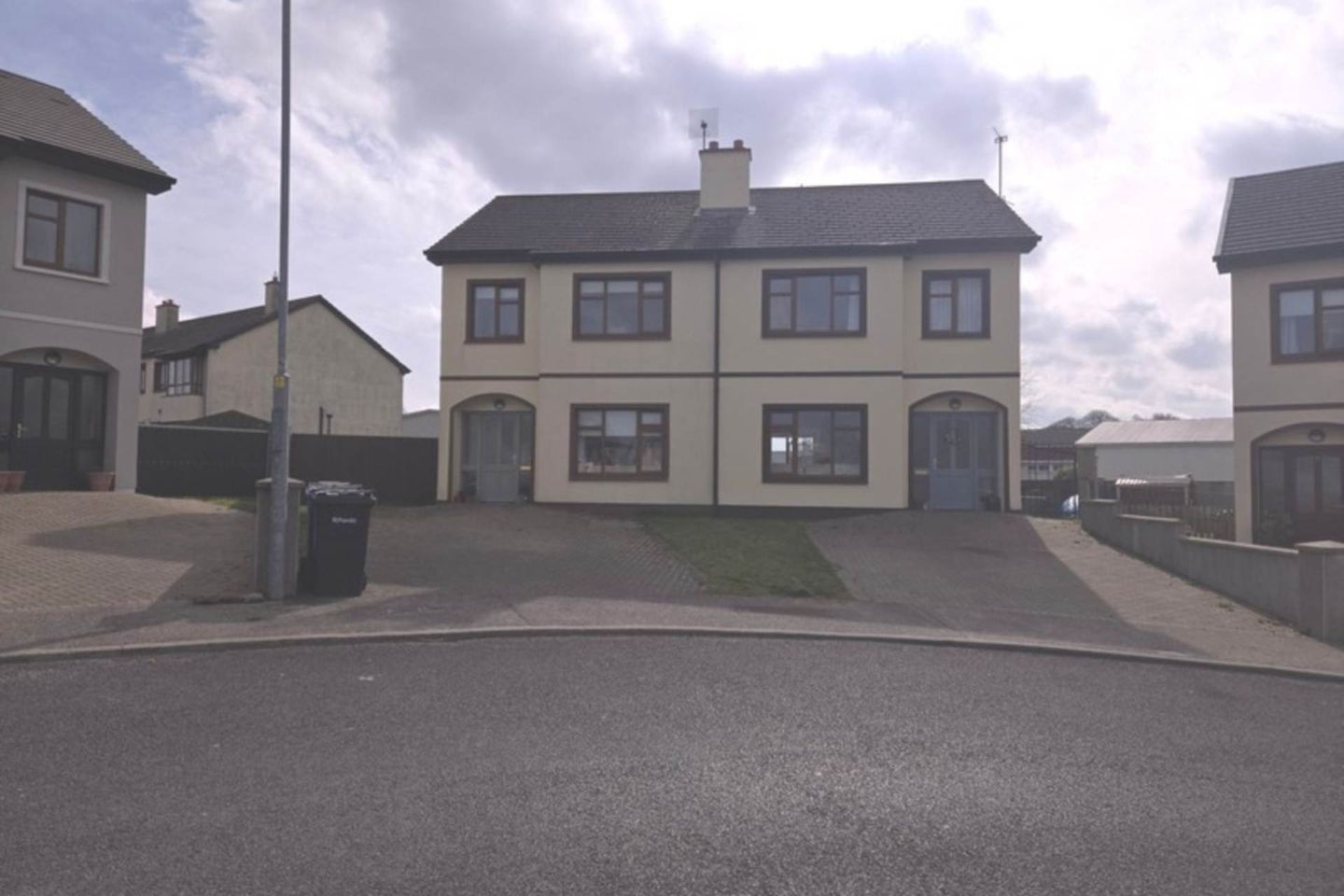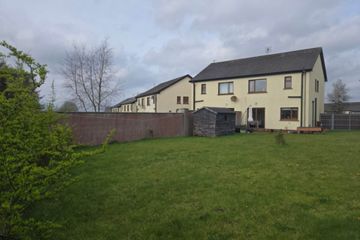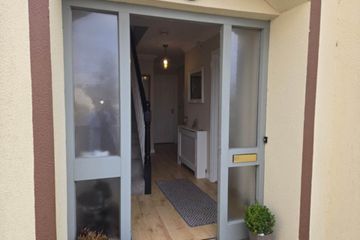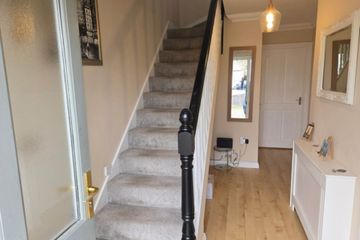



17 Grattan Close, Claremorris, Co. Mayo, F12C2V1
€240,000
- Estimated Stamp Duty:€2,400
- Selling Type:By Private Treaty
- BER No:115228744
About this property
Highlights
- Hollow core concrete flooring on the first floor for enhanced soundproofing
- Corner site with one of the largest rear gardens in the development
- The property features large double gates providing convenient access to the spacious rear garden
- Fold-down attic stairs leading to a floored attic providing easy access to additional storage
- All three bedrooms are finished with wooden flooring for a warm and stylish touch
Description
FINAL OFFERS WEDNESDAY 21ST MAY 2025 BY 1PM. 17 Grattan Close, Claremorris, Co. Mayo Spacious 3-Bed/3-Bath home on exceptional corner site. Nestled in the highly sought-after and low-density estate of Grattan Close, this beautifully maintained 3-bedroom, 3-bathroom semi-detached home offers a rare opportunity to secure a property with one of the largest gardens in the development. Set on a generous corner site, No. 17 stands out immediately for its unusually large rear garden ideal for families, gardening enthusiasts, or those simply seeking extra outdoor space and privacy. Internally, the accommodation is both bright and spacious, laid out to suit modern living. The ground floor comprises a welcoming reception hallway, a generous sitting room with a warm and comfortable feel, a kitchen/dining room perfect for entertaining, and a guest WC. Upstairs, you'll find three well proportioned bedrooms two doubles and one single with the master bedroom boasting an ensuite bathroom. One of the standout features of this home is the hollow core concrete flooring on the first floor, offering superior soundproofing and durability an absolute dream for homeowners. A folding attic stairs provides access to a fully floored attic, offering valuable additional storage space. The property is further enhanced with oil-fired central heating, mains sewerage, and broadband connectivity. Externally, the home features a cobble-locked driveway with off-street parking for two cars, along with a paved patio area to the rear, perfect for enjoying long summer evenings. An outdoor tap adds extra convenience. With only 23 homes in the estate, a fantastic location close to all town amenities, and standout features both inside and out, No. 17 Grattan Close is a warm, well maintained home with fantastic space inside and out, in a peaceful yet central setting ready for its next chapter. For further information and to arrange a viewing contact the office Accommodation Reception Hallway - 17'1" (5.21m) x 8'2" (2.49m) Wooden flooring, ceiling coving, stairs off to first floor, radiator, ample under-stair storage space. Guest bathroom off. Guest WC - 5'0" (1.52m) x 4'5" (1.35m) Tiled flooring, sink, toilet, radiator, mechanical fan, privacy window Sitting Room - 16'7" (5.05m) x 12'0" (3.66m) Wooden flooring, open fireplace with marble hearth, window overlooking front green area of estate, ceiling coving, wall shelving, double glass panel doors into kitchen/dining room. Kitchen/Dining - 19'0" (5.79m) x 13'0" (3.96m) Tiled flooring & splashback, fully fitted kitchen units & worktops with integrated hob, oven, dishwasher & fridge-freezer. Window overlooking rear garden. Sliding doors into rear patio area. Landing - 10'0" (3.05m) x 6'0" (1.83m) Carpeted flooring, access to attic space via folding attic stairs, window to side affording plenty of light, airing press off with insulated tank and immersion heater. Three bedrooms & main bathroom off. Bedroom One (Master) - 11'1" (3.38m) x 14'2" (4.32m) Master bedroom with ensuite bathroom and beautiful views of large rear garden. Wooden flooring . Ensuite Bathroom - 7'5" (2.26m) x 4'5" (1.35m) Tiled flooring, sink, toilet, shower enclosure with pump shower. Radiator, mechanical fan and privacy window. Bedroom Two - 15'5" (4.7m) x 11'0" (3.35m) Double bedroom with wooden flooring, large window overlooking front green areas of estate Bedroom Three - 7'5" (2.26m) x 10'0" (3.05m) Single bedroom overlooking front green areas, wooden flooring, built in wardrobes. Main Bathroom - 7'5" (2.26m) x 6'5" (1.96m) Tiled flooring and wet areas. Bath with overhead electric shower. Sink and toilet, Note: Please note we have not tested any apparatus, fixtures, fittings, or services. Interested parties must undertake their own investigation into the working order of these items. All measurements are approximate and photographs provided for guidance only. Property Reference :BRAH319 DIRECTIONS: F12 C2V1
The local area
The local area
Sold properties in this area
Stay informed with market trends
Local schools and transport
Learn more about what this area has to offer.
School Name | Distance | Pupils | |||
|---|---|---|---|---|---|
| School Name | Claremorris National School | Distance | 70m | Pupils | 358 |
| School Name | Barnacarroll Central National School | Distance | 4.6km | Pupils | 207 |
| School Name | Uileog De Burca | Distance | 4.8km | Pupils | 111 |
School Name | Distance | Pupils | |||
|---|---|---|---|---|---|
| School Name | Meelickmore National School | Distance | 4.8km | Pupils | 86 |
| School Name | S N Teach Caoin | Distance | 5.9km | Pupils | 41 |
| School Name | Facefield National School | Distance | 7.1km | Pupils | 30 |
| School Name | Ballindine National School | Distance | 7.1km | Pupils | 137 |
| School Name | Mayo Abbey National School | Distance | 8.1km | Pupils | 87 |
| School Name | Knock National School | Distance | 8.7km | Pupils | 147 |
| School Name | Lehinch National School | Distance | 9.1km | Pupils | 7 |
School Name | Distance | Pupils | |||
|---|---|---|---|---|---|
| School Name | Mount St Michael | Distance | 310m | Pupils | 404 |
| School Name | Coláiste Cholmáin | Distance | 1.7km | Pupils | 378 |
| School Name | Balla Secondary School | Distance | 12.3km | Pupils | 475 |
School Name | Distance | Pupils | |||
|---|---|---|---|---|---|
| School Name | St Louis Community School | Distance | 13.2km | Pupils | 690 |
| School Name | Ballyhaunis Community School | Distance | 15.2km | Pupils | 750 |
| School Name | Ballinrobe Community School | Distance | 18.2km | Pupils | 840 |
| School Name | Dunmore Community School | Distance | 21.5km | Pupils | 353 |
| School Name | St Joseph's Secondary School | Distance | 23.5km | Pupils | 539 |
| School Name | Davitt College | Distance | 23.5km | Pupils | 880 |
| School Name | Scoil Muire Agus Padraig | Distance | 23.8km | Pupils | 410 |
Type | Distance | Stop | Route | Destination | Provider | ||||||
|---|---|---|---|---|---|---|---|---|---|---|---|
| Type | Bus | Distance | 990m | Stop | Claremorris | Route | 431 | Destination | An Cheathrú Rua | Provider | Tfi Local Link Galway |
| Type | Bus | Distance | 990m | Stop | Claremorris | Route | 430 | Destination | Galway Cathedral | Provider | Citylink |
| Type | Bus | Distance | 990m | Stop | Claremorris | Route | 440 | Destination | Westport | Provider | Bus Éireann |
Type | Distance | Stop | Route | Destination | Provider | ||||||
|---|---|---|---|---|---|---|---|---|---|---|---|
| Type | Bus | Distance | 990m | Stop | Claremorris | Route | 431 | Destination | Maam Cross | Provider | Tfi Local Link Galway |
| Type | Bus | Distance | 990m | Stop | Claremorris | Route | 721 | Destination | Dublin Airport T1 | Provider | Citylink |
| Type | Bus | Distance | 990m | Stop | Claremorris | Route | 721 | Destination | Batchelors Walk | Provider | Citylink |
| Type | Bus | Distance | 990m | Stop | Claremorris | Route | 64 | Destination | Galway | Provider | Bus Éireann |
| Type | Bus | Distance | 990m | Stop | Claremorris | Route | 52 | Destination | Galway | Provider | Bus Éireann |
| Type | Bus | Distance | 990m | Stop | Claremorris | Route | 421 | Destination | Claremorris | Provider | Bus Éireann |
| Type | Bus | Distance | 990m | Stop | Claremorris | Route | 440 | Destination | Athlone | Provider | Bus Éireann |
Your Mortgage and Insurance Tools
Check off the steps to purchase your new home
Use our Buying Checklist to guide you through the whole home-buying journey.
Budget calculator
Calculate how much you can borrow and what you'll need to save
BER Details
BER No: 115228744
Statistics
- 13/06/2025Entered
- 5Property Views
Similar properties
€220,000
Knock Road, Claremorris, Claremorris, Co. Mayo, F12HP733 Bed · 1 Bath · Detached€230,000
Convent Road, Claremorris, Co. Mayo, F12N2T34 Bed · 1 Bath · Detached€250,000
C.20 acres Residential Farm at Knockagraffy, Tagheen, Claremorris, Co. Mayo, F12NW083 Bed · 1 Bath · Detached€250,000
67 Elm Park, Knock Road, Claremorris, Co. Mayo, F12A3F43 Bed · 2 Bath · Semi-D
€275,000
34 Elmwood, Claremorris, Co Mayo, F12KX773 Bed · 3 Bath · Semi-D€295,000
14 Elmwood, Claremorris, Claremorris, Co. Mayo, F12F2N23 Bed · 3 Bath · Semi-D€299,000
Mayfield, Claremorris, Claremorris, Co. Mayo, F12FN525 Bed · 2 Bath · Detached€335,000
Mayfield, Claremorris, Co. Mayo, F12ED255 Bed · 2 Bath · Detached€350,000
Kilbeg, Claremorris, Claremorris, Co. Mayo, F12X0V94 Bed · 3 Bath · Detached€350,000
Brookhill, Claremorris, Co Mayo, F12KC564 Bed · 2 Bath · Detached€350,000
10 Lisbaun, Claremorris, Co Mayo, F12W5R54 Bed · 3 Bath · Detached€350,000
21 Ard Clar, Old Ballindine Road, Claremorris, Co Mayo, F12C4V94 Bed · 3 Bath · Detached
Daft ID: 122044681

