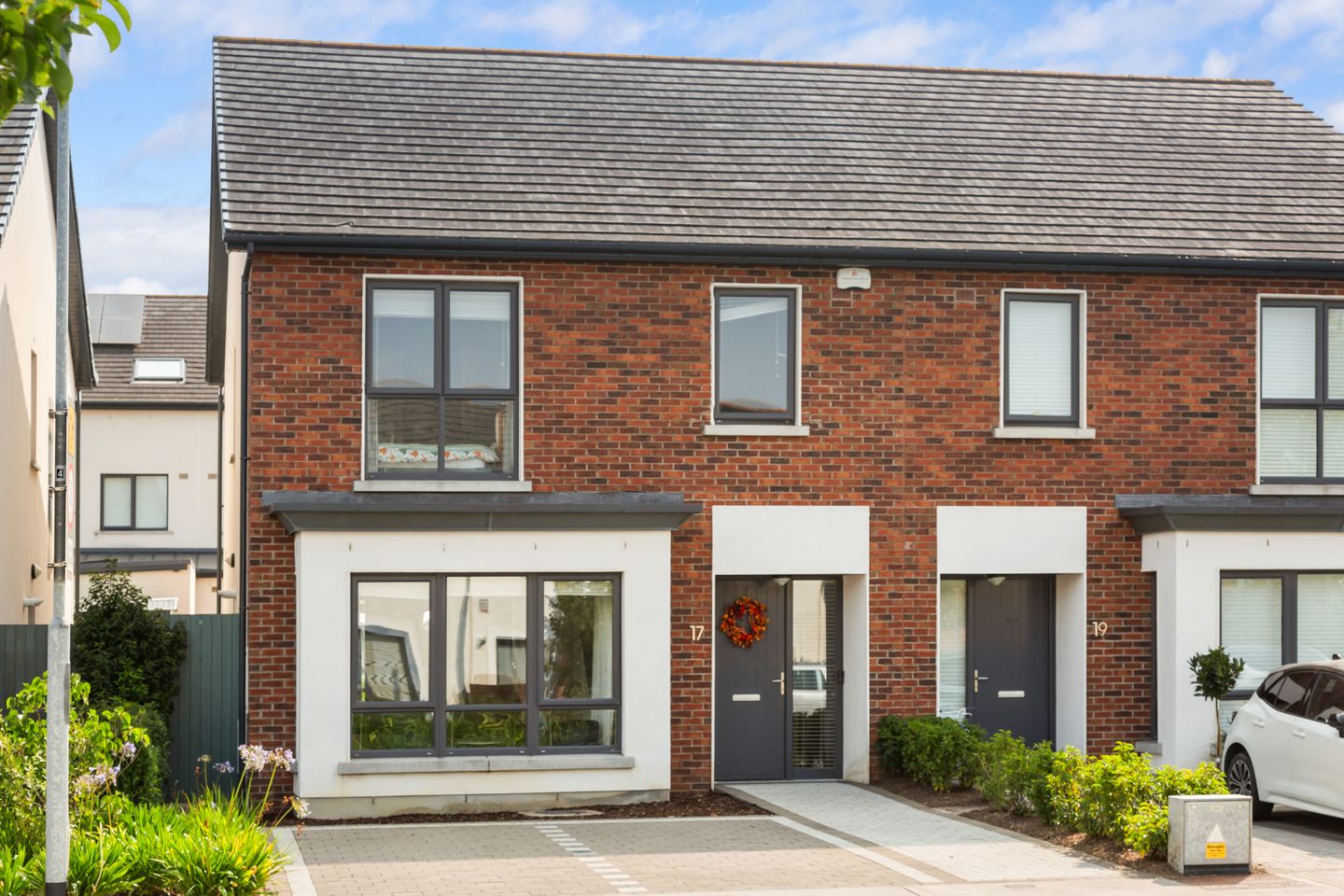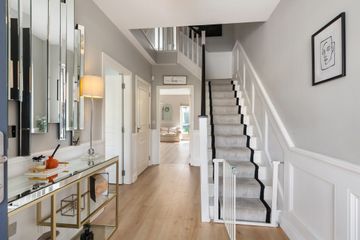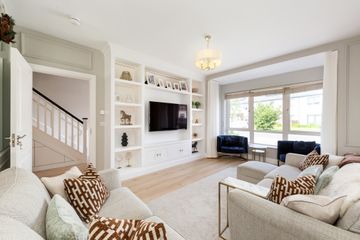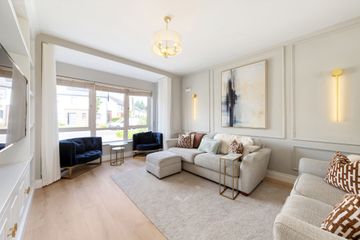



17 Somerton Way, Newcastle Road, Lucan, Co. Dublin, K78Y3V2
€645,000
- Price per m²:€4,448
- Estimated Stamp Duty:€6,450
- Selling Type:By Private Treaty
- BER No:111823415
- Energy Performance:52.07 kWh/m2/yr
About this property
Highlights
- A stunning semi-detached family home with extensive accommodation over three floors.
- State-of-the-art attic conversion with own ensuite and walk-in wardrobe
- Remarkably well presented decorated in warm tones and high-end finish.
- 9ft Ceilings Throughout
- Gas fired central heating with thermostatically controlled valves.
Description
With great pleasure, Sherry FitzGerald is delighted to introduce Number 17 Somerton Way — an exceptional property in one of Lucan’s most prestigious and sought-after developments. Presented in pristine, show-home condition, this residence has been lovingly maintained and extensively upgraded since its purchase in 2019, ensuring a turn-key home of the highest standard. Boasting an impressive A-rated BER, Number 17 stands out not only for its elegance but also for its modern sustainability. Energy-efficient windows, a composite front door, excellent insulation, solar panels, and a high-performance combi boiler all combine to provide a home that is as eco-conscious as it is stylish. Step inside and it is immediately evident that a keen eye for interior design has shaped every detail. Warm and neutral tones, beautifully crafted wall panelling, and thoughtful finishes create a perfect balance of contemporary sophistication and homely comfort. The result is a bright, airy, yet welcoming four-bedroom family home. Extending to 140 sq.m over two floors — further enhanced by a state-of-the-art attic conversion bringing the total living space to an impressive 162 sq.m — this home offers versatile accommodation to suit modern family life. Beyond the attractive red-brick façade, a bright and spacious entrance hall sets the tone, with access to a sleek guest WC and cleverly designed understairs smart storage. To the front, an impressive living room, bathed in natural light from the elegant box-bay window, provides the perfect retreat. Custom-built media wall and bespoke blinds with recessed railings add to the seamless aesthetic, making this space as practical as it is beautiful. The rear of the home is dedicated to a stunning open-plan kitchen, dining, and living area — the true heart of the home. Shaker-style cabinetry, generous counter space, a central island, and a custom-built pantry unit ensure both form and function. Double glazed doors open directly onto the garden patio, creating an effortless indoor-outdoor flow. A separate utility room, upgraded with additional storage, completes this space. Upstairs, four generously proportioned double bedrooms provide excellent family accommodation, with bedroom two enjoying its own en-suite. A large, tastefully finished family bathroom completes the first floor. The second-floor attic conversion is a showstopper. Currently used as the main suite, this space features a striking media wall with integrated feature fireplace, a luxurious walk-in wardrobe with bespoke LED-lit storage, and a stylish en-suite bathroom — all designed to hotel-like standards. Outside, the rear garden is both private and practical. Laid mainly in lawn with a smart patio area, it is ideal for al fresco dining and family enjoyment. A large steel shed provides excellent outdoor storage, while to the front, private off-street parking for two cars is set against a neatly landscaped garden. Somerton itself is a highly desirable location, offering the perfect blend of convenience and lifestyle. Within walking distance of Lucan Village, SuperValu Shopping Centre, excellent schools, and just a short drive to Adamstown Train Station, the N4 and M50, everything a family could need is within easy reach. Sporting facilities, parks, and the picturesque Lucan Demesne add further appeal. Number 17 Somerton Way is a truly exceptional home — stylish, sustainable, and meticulously maintained — sure to impress even the most discerning of buyers. This is one not to be missed. Entrance Hall 5.12m x 2.30m. Bright and welcoming, featuring wide-plank laminate flooring flowing seamlessly throughout, complemented by stylish wall panelling, a convenient guest WC, and cleverly designed understairs storage. Living Room 4.27m x 3.85m. Positioned at the front of the property, this beautifully presented living space boasts wide-plank laminate flooring and is bathed in natural light from the elegant box-bay window, creating the perfect retreat. A custom-built media wall, enhanced by original design wall panelling with an integrated mirror, along with bespoke blinds set on recessed railings, adds to the seamless aesthetic—making the room as practical as it is stylish. Open Plan Kitchen Dinging Living area 6.40m x 4.67m. Positioned to the rear of the home, this stunning open-plan kitchen, dining, and living area serves as the true heart of the property. The kitchen is beautifully appointed with shaker-style cabinetry, generous worktop space, a central island, and a custom-built pantry unit, seamlessly blending style with practicality. Fully equipped with eye-level twin ovens, an integrated dishwasher, fridge-freezer, and a ceramic hob with stainless-steel extractor, it caters perfectly to modern living. Double glazed doors open onto the garden patio, creating a seamless indoor-outdoor flow, while a separate utility room, upgraded with additional storage, completes this impressive space. Utility Room 2.27m x 2.00m. Conveniently located just off the kitchen, the utility room has been upgraded with additional storage cabinets, making it ideal for the demands of day-to-day living. The space is fully equipped for a washer and dryer, while a patio door provides access to the rear garden. Guest WC Well-appointed and nicely decorated with porcelain tiled flooring, wall panelling, WC and WHB. Attic conversion (Main bedroom) 5.92m x 3.63m. Situated on the top floor, this state-of-the-art attic conversion currently serves as the main suite. The space features a striking media wall with an integrated feature fireplace, a lavish custom-built headboard flanked by floor-to-ceiling mirrors, an exclusive vanity table with storage, and a luxurious walk-in wardrobe with bespoke LED-lit storage. Completing this suite is a stylish en-suite bathroom and Velux windows that flood the room with natural light. En-Suite 2.26m x 1.29m. Contemporary and beautifully presented ensuite. This bathroom features porcelain-tiled floors and walls, a walk-in shower with matching rainfall showerhead, a WC, and a wash hand basin with under-sink storage. A Velux window floods the space with natural light, while a matching heated towel rail completes the sleek, modern design. Bedroom 1 4.70m x 3.01m. A spacious double bedroom positioned at the front of the property, featuring carpeted flooring, a large picture-frame window, and built-in wardrobes, complemented by a private ensuite. En-suite 2 3.01m x 1.60m. Well-appointed and contemporary ensuite featuring porcelain tiled flooring, WHB, WC with concealed cistern, wall-mounted mirror, walk-in shower with pump shower head and heated towel rail. Bedroom 2 4.00m x 2.81m. A Spacious double bedroom located to the rear of property featuring carpet flooring and built-in wardrobe. Bedroom 3 3.60m x 3.30m. A double bedroom located to the front of property featuring carpet flooring and built-in wardrobe. Bedroom 4 3.63m x 2.20m. A neat double located to the rear of the property featuring carpet flooring. Bathroom 2.87m x 1.71m. Spacious and practical family bathroom featuring porcelain tiled flooring, partially tiled walls, WHB, WC with concealed cistern, wall-mounted Led mirror, bathtub and walk-in shower with pump shower head.
The local area
The local area
Sold properties in this area
Stay informed with market trends
Local schools and transport
Learn more about what this area has to offer.
School Name | Distance | Pupils | |||
|---|---|---|---|---|---|
| School Name | St Thomas Jns | Distance | 690m | Pupils | 568 |
| School Name | Scoil Áine Naofa | Distance | 740m | Pupils | 617 |
| School Name | Adamstown Castle Educate Together National School | Distance | 880m | Pupils | 432 |
School Name | Distance | Pupils | |||
|---|---|---|---|---|---|
| School Name | Esker Educate Together National School | Distance | 890m | Pupils | 391 |
| School Name | St. John The Evangelist National School | Distance | 900m | Pupils | 418 |
| School Name | Gaelscoil Eiscir Riada | Distance | 1.2km | Pupils | 381 |
| School Name | Scoil Mhuire | Distance | 1.3km | Pupils | 495 |
| School Name | Griffeen Valley Educate Together | Distance | 1.3km | Pupils | 480 |
| School Name | Gaelscoil Naomh Pádraig | Distance | 1.5km | Pupils | 378 |
| School Name | Lucan East Etns | Distance | 1.5km | Pupils | 427 |
School Name | Distance | Pupils | |||
|---|---|---|---|---|---|
| School Name | Lucan Community College | Distance | 560m | Pupils | 966 |
| School Name | Adamstown Community College | Distance | 960m | Pupils | 980 |
| School Name | Coláiste Cois Life | Distance | 1.4km | Pupils | 620 |
School Name | Distance | Pupils | |||
|---|---|---|---|---|---|
| School Name | St Joseph's College | Distance | 1.9km | Pupils | 937 |
| School Name | Griffeen Community College | Distance | 1.9km | Pupils | 537 |
| School Name | Kishoge Community College | Distance | 2.0km | Pupils | 925 |
| School Name | Coláiste Phádraig Cbs | Distance | 2.1km | Pupils | 704 |
| School Name | Deansrath Community College | Distance | 3.0km | Pupils | 425 |
| School Name | St. Kevin's Community College | Distance | 3.4km | Pupils | 488 |
| School Name | Collinstown Park Community College | Distance | 3.8km | Pupils | 615 |
Type | Distance | Stop | Route | Destination | Provider | ||||||
|---|---|---|---|---|---|---|---|---|---|---|---|
| Type | Bus | Distance | 80m | Stop | Somerton | Route | C1 | Destination | Sandymount | Provider | Dublin Bus |
| Type | Bus | Distance | 80m | Stop | Somerton | Route | L53 | Destination | Liffey Valley Sc | Provider | Dublin Bus |
| Type | Bus | Distance | 80m | Stop | Somerton | Route | P29 | Destination | Ringsend Road | Provider | Dublin Bus |
Type | Distance | Stop | Route | Destination | Provider | ||||||
|---|---|---|---|---|---|---|---|---|---|---|---|
| Type | Bus | Distance | 100m | Stop | Somerton | Route | C1 | Destination | Adamstown Station | Provider | Dublin Bus |
| Type | Bus | Distance | 100m | Stop | Somerton | Route | L53 | Destination | Adamstown Station | Provider | Dublin Bus |
| Type | Bus | Distance | 100m | Stop | Somerton | Route | P29 | Destination | Adamstown Station | Provider | Dublin Bus |
| Type | Bus | Distance | 180m | Stop | Somerton Avenue | Route | C2 | Destination | Adamstown Station | Provider | Dublin Bus |
| Type | Bus | Distance | 240m | Stop | Somerton Court | Route | C2 | Destination | Sandymount | Provider | Dublin Bus |
| Type | Bus | Distance | 260m | Stop | Newcastle Road | Route | P29 | Destination | Ringsend Road | Provider | Dublin Bus |
| Type | Bus | Distance | 260m | Stop | Newcastle Road | Route | L51 | Destination | Adamstown Station | Provider | Go-ahead Ireland |
Your Mortgage and Insurance Tools
Check off the steps to purchase your new home
Use our Buying Checklist to guide you through the whole home-buying journey.
Budget calculator
Calculate how much you can borrow and what you'll need to save
BER Details
BER No: 111823415
Energy Performance Indicator: 52.07 kWh/m2/yr
Statistics
- 16/10/2025Entered
- 5,716Property Views
- 9,317
Potential views if upgraded to a Daft Advantage Ad
Learn How
Similar properties
€585,000
10 Limelawn Rise, Clonsilla, Dublin 15, D15K2H14 Bed · 3 Bath · Detached€590,000
The Elm, Beechwood Heath & Beechwood Grove, Hansfield, Beechwood Heath & Beechwood Grove, Hansfield, Clonsilla, Dublin 154 Bed · 3 Bath · Detached€600,000
35 Barnwell Grove, Hansfield, Clonsilla, Dublin 15, D15CCV94 Bed · 3 Bath · Detached€625,000
Lucan, Co. Dublin4 Bed · 3 Bath · Semi-D
€625,000
6 Weston Drive, Lucan, Co. Dublin, K78DE004 Bed · 2 Bath · Semi-D€635,000
The Express, Redford, Redford, Adamstown, Lucan, Co. Dublin4 Bed · 3 Bath · Terrace€645,000
18 Tullyhall Drive, Lucan,, Co.Dublin, K78AH685 Bed · 3 Bath · Detached€650,000
The Nord, Redford, Redford, Adamstown, Lucan, Co. Dublin4 Bed · 3 Bath · Semi-D€660,000
1 Westbury Park, Lucan, Co Dublin, K78V0C14 Bed · 3 Bath · Semi-D€665,000
The Orient , Redford, Redford, Adamstown, Lucan, Co. Dublin4 Bed · 3 Bath · End of Terrace€670,000
Cornflower, Avenlea, Avenlea, Adamstown, Co. Dublin4 Bed · 3 Bath · Semi-D€680,000
The Steeples, Luttrellstown Gate, Luttrellstown Gate, Luttrellstown Gate, Dublin 154 Bed · 3 Bath · Semi-D
Daft ID: 16220968

