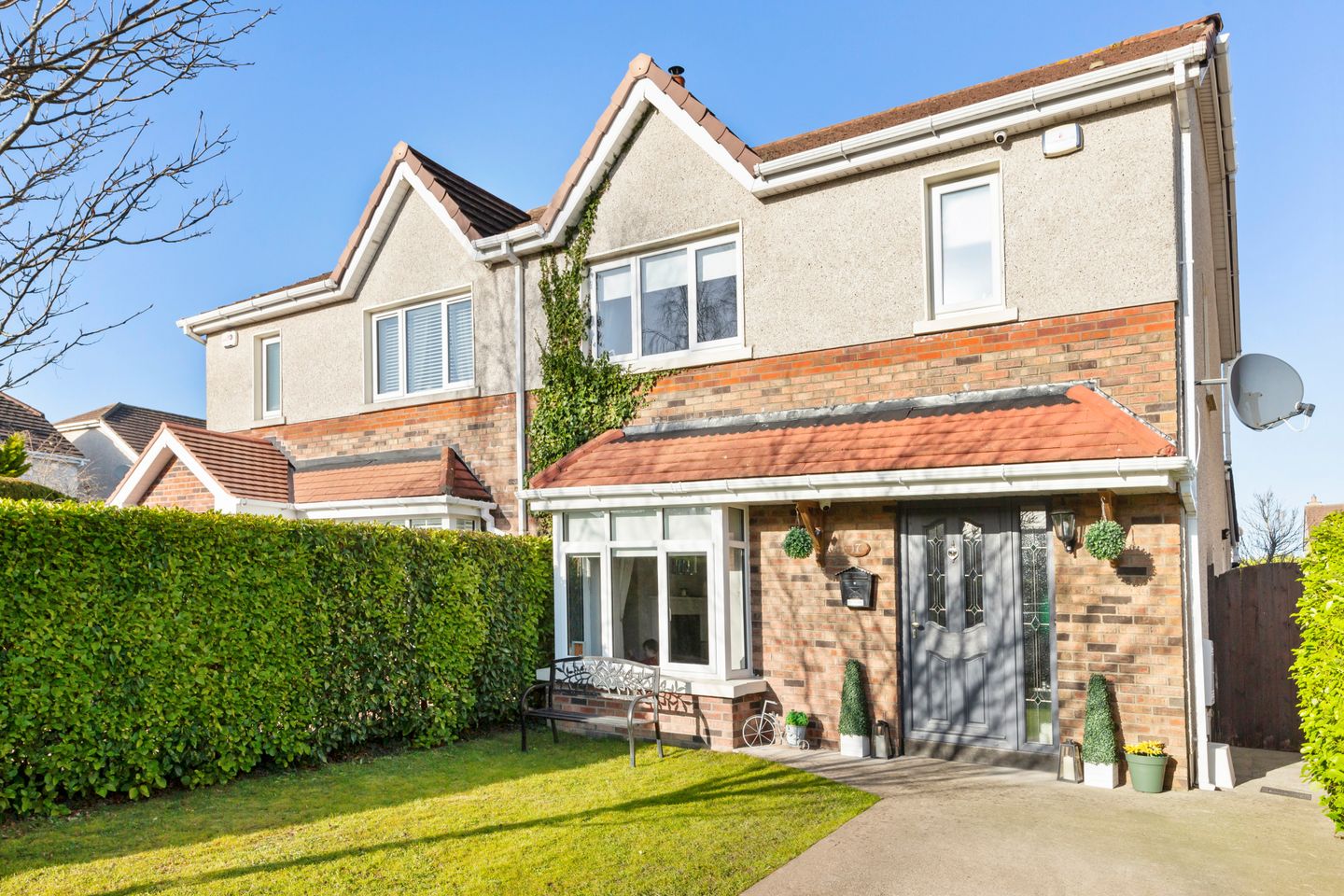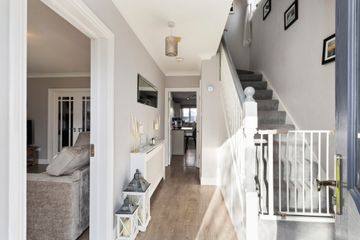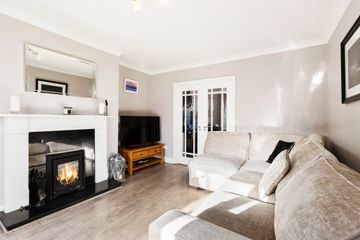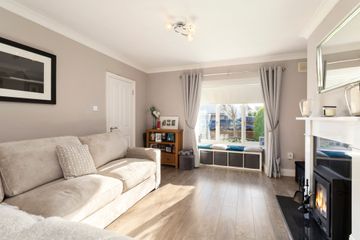



17 Tullyhall Avenue, Lucan, Co.Dublin, K78YD85
€465,000
- Price per m²:€4,398
- Estimated Stamp Duty:€4,650
- Selling Type:By Private Treaty
- BER No:107292823
- Energy Performance:148.99 kWh/m2/yr
About this property
Highlights
- Fully Renovated
- GFCH – New Boiler in 2021 with Hive Control System.
- Off Street Parking
- Under Stair Smart Storage
- Garden Landscaped in 2019
Description
Sherry FitzGerald have the great pleasure in offering No.17 Tullyhall Avenue for sale. This instantly appealing and spacious home offers many features from a large, rear garden, front garden and driveway, and well-proportioned family friendly accommodation. All key ingredients which will ensure your house hunting days will be over. Space and light are the hall marks of the property and offers a large living room boasting a large picture window, an ‘L’ shaped kitchen/dining and guest w.c. Upstairs there are 3 excellent bedrooms (main en-suite) and family bathroom. To the rear, the beautifully maintained, garden enjoys a sunny aspect, it is mainly lawned and is privately enclosed. An Indian Sandstone patio provides the perfect setting- perfect for dining alfresco in the summer months. It is further benefitted by a large steel storage shed. The front, like the rear has been beautifully maintained. While a spacious driveway provides off street parking for family cars. This is a fantastic spacious home within a much sought-after development and an excellent family friendly location as its close to both schools, local shops both large and small and an excellent local transport service. Rarely does a house of such high standard come to the market and viewing is highly recommended. Entrance Hall 4.36m x 2.14m. A wide, welcoming hall with laminate flooring, ceiling coving, alarm panel, radiator cover, access to under stair storage and guest WC, door to living room. Kitchen/Dining Room 6.16m x 5.50m. Fully remodelled in 2015, this modern kitchen offers a wealth of Shaker wall and floor storage units, ample countertop space with tile splashback, laminate flooring. A centre island/breakfast bar both defines and separates the space perfectly. Appliances included; electric double oven, integrated dishwasher, integrated fridge freezer, washing machine. Living Room 4.25m x 3.85m. Located to the front of the property this well-appointed room offers laminate flooring, ceiling coving, large picture window overlooking the front driveway. The room is centred around a solid fuel stove with polished granite inset and mantle, glazed double doors leading through to Kitchen/Dining. WC 1.30m x 1.11m. With tile flooring, WC, WHB. Bedroom 1 4.36m x 3.96m. A spacious double bedroom located to the rear of the property, with carpet flooring, floor to ceiling wardrobes, access to en-suite. Ensuite 2.66m x 0.96m. With tile flooring, tile wall, WC, WHB, walk in shower unit with rainfall shower. Bedroom 2 3.70m x 3.48m. Double bedroom to the front, with carpet flooring, radiator cover, built in floor to ceiling wardrobes. Bedroom 3 3.73m x 2.11m. Large single bedroom to the rear with carpet flooring. Bathroom 2.55m x 2.53m. A well-appointed bathroom that was fully remodelled in 2017 with large bath, overhead electric shower unit, fully tiled wall and floor, heated towel rail, WC, WHB wall mounted mirror.
The local area
The local area
Sold properties in this area
Stay informed with market trends
Local schools and transport

Learn more about what this area has to offer.
School Name | Distance | Pupils | |||
|---|---|---|---|---|---|
| School Name | Lucan East Etns | Distance | 680m | Pupils | 427 |
| School Name | Griffeen Valley Educate Together | Distance | 800m | Pupils | 480 |
| School Name | Adamstown Castle Educate Together National School | Distance | 1.2km | Pupils | 432 |
School Name | Distance | Pupils | |||
|---|---|---|---|---|---|
| School Name | Esker Educate Together National School | Distance | 1.2km | Pupils | 391 |
| School Name | St. John The Evangelist National School | Distance | 1.2km | Pupils | 418 |
| School Name | Gaelscoil Eiscir Riada | Distance | 1.4km | Pupils | 381 |
| School Name | St Thomas Jns | Distance | 1.4km | Pupils | 568 |
| School Name | Scoil Áine Naofa | Distance | 1.5km | Pupils | 617 |
| School Name | Lucan Community National School | Distance | 1.5km | Pupils | 383 |
| School Name | Gaelscoil Naomh Pádraig | Distance | 1.6km | Pupils | 378 |
School Name | Distance | Pupils | |||
|---|---|---|---|---|---|
| School Name | Griffeen Community College | Distance | 1.1km | Pupils | 537 |
| School Name | Kishoge Community College | Distance | 1.1km | Pupils | 925 |
| School Name | Adamstown Community College | Distance | 1.3km | Pupils | 980 |
School Name | Distance | Pupils | |||
|---|---|---|---|---|---|
| School Name | Lucan Community College | Distance | 1.3km | Pupils | 966 |
| School Name | Coláiste Cois Life | Distance | 1.5km | Pupils | 620 |
| School Name | Deansrath Community College | Distance | 2.0km | Pupils | 425 |
| School Name | Coláiste Phádraig Cbs | Distance | 2.4km | Pupils | 704 |
| School Name | St Joseph's College | Distance | 2.4km | Pupils | 937 |
| School Name | Coláiste Chilliain | Distance | 3.0km | Pupils | 438 |
| School Name | St. Kevin's Community College | Distance | 3.1km | Pupils | 488 |
Type | Distance | Stop | Route | Destination | Provider | ||||||
|---|---|---|---|---|---|---|---|---|---|---|---|
| Type | Bus | Distance | 380m | Stop | Haydens Park | Route | C2 | Destination | Adamstown Station | Provider | Dublin Bus |
| Type | Bus | Distance | 380m | Stop | Haydens Park | Route | L53 | Destination | Adamstown Station | Provider | Dublin Bus |
| Type | Bus | Distance | 460m | Stop | Rossberry Avenue | Route | C2 | Destination | Adamstown Station | Provider | Dublin Bus |
Type | Distance | Stop | Route | Destination | Provider | ||||||
|---|---|---|---|---|---|---|---|---|---|---|---|
| Type | Bus | Distance | 460m | Stop | Rossberry Avenue | Route | L53 | Destination | Adamstown Station | Provider | Dublin Bus |
| Type | Bus | Distance | 470m | Stop | Rossberry Avenue | Route | L53 | Destination | Liffey Valley Sc | Provider | Dublin Bus |
| Type | Bus | Distance | 470m | Stop | Rossberry Avenue | Route | C2 | Destination | Sandymount | Provider | Dublin Bus |
| Type | Bus | Distance | 470m | Stop | Griffeen Avenue | Route | L53 | Destination | Liffey Valley Sc | Provider | Dublin Bus |
| Type | Bus | Distance | 470m | Stop | Griffeen Avenue | Route | C2 | Destination | Sandymount | Provider | Dublin Bus |
| Type | Bus | Distance | 560m | Stop | Johnsbridge Avenue | Route | C2 | Destination | Adamstown Station | Provider | Dublin Bus |
| Type | Bus | Distance | 560m | Stop | Johnsbridge Avenue | Route | L53 | Destination | Adamstown Station | Provider | Dublin Bus |
Your Mortgage and Insurance Tools
Check off the steps to purchase your new home
Use our Buying Checklist to guide you through the whole home-buying journey.
Budget calculator
Calculate how much you can borrow and what you'll need to save
BER Details
BER No: 107292823
Energy Performance Indicator: 148.99 kWh/m2/yr
Ad performance
- Date listed12/02/2025
- Views6,079
- Potential views if upgraded to an Advantage Ad9,909
Similar properties
€419,000
16 Larkfield Square, Lucan, Co. Dublin, K78F8653 Bed · 3 Bath · Duplex€420,000
183 Glendale Meadows, Leixlip, Leixlip, Co. Kildare, W23F0823 Bed · 1 Bath · Semi-D€425,000
15 Cherbury Park Road, Lucan, Co. Dublin, Lucan, Co. Dublin3 Bed · 3 Bath · Semi-D€425,000
49 Moy Glas View, Lucan, Co. Dublin, K78A4023 Bed · 3 Bath · Semi-D
€425,000
38 The Old Forge,, Lucan, Co.Dublin, K78FT283 Bed · 3 Bath · Semi-D€430,000
29 Stonebridge Drive, Clonsilla, Dublin 15, D15H5VC3 Bed · 1 Bath · Semi-D€430,000
10 Shackleton Grange, Lucan, Co Dublin, K78W8X43 Bed · 3 Bath · Duplex€430,000
67 Weston Meadow, Lucan, Co Dublin, K78P0313 Bed · 3 Bath · Semi-D€435,000
Glenbride, 88 Cappaghmore, Clondalkin, Dublin 22, D22A6P54 Bed · 2 Bath · Semi-D€435,000
50 Willsbrook Drive, Lucan, Co Dublin, K78E0483 Bed · 3 Bath · Semi-D€440,000
16 Delhurst Avenue, Dublin 15, Ongar, Dublin 15, D15Y3K84 Bed · 3 Bath · Terrace€445,000
12 Castlegate Crescent, Adamstown Castle, Adamstown, Co. Dublin, K78DH313 Bed · 3 Bath · Terrace
Daft ID: 15966329

