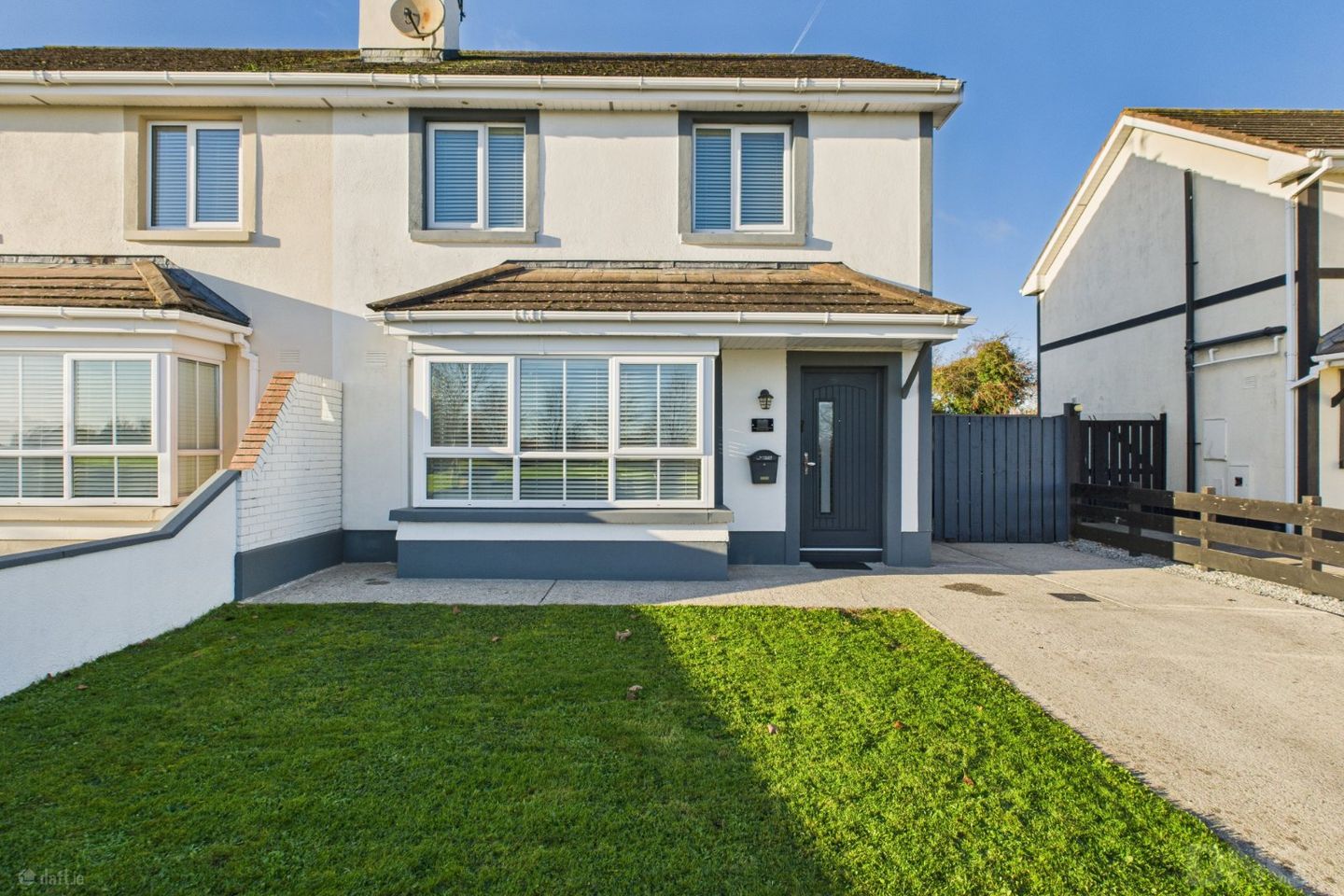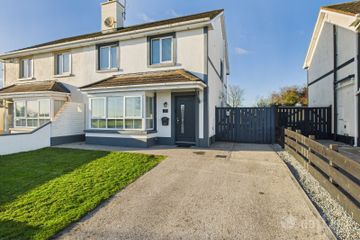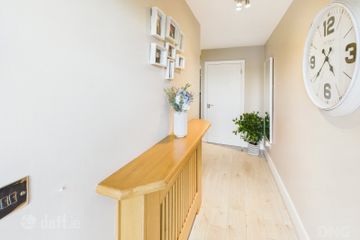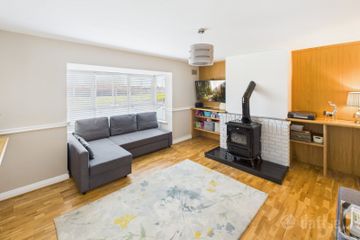



18 Philips Vale, Daingean, Co Offaly, R35RP27
€280,000
- Price per m²:€2,059
- Estimated Stamp Duty:€2,800
- Selling Type:By Private Treaty
- BER No:113147003
- Energy Performance:202.49 kWh/m2/yr
About this property
Highlights
- Exceptional Extended Three-Bedroom Semi-Detached Family Home
- Immaculate Show-House Condition Throughout
- Spacious 136m² Of Well-Designed Living Space
- Solid Fuel Central Heating
- UPVC Double-Glazed Windows
Description
DNG Kelly Duncan proudly presents No. 18 Phillipsvale, Daingean, Co. Offaly, to the market. This exceptional extended three-bedroom semi-detached family home has been meticulously maintained and is presented in immaculate, show-house condition throughout. Offering an impressive 136m² of beautifully designed living space, the property blends style, comfort, and everyday practicality — a combination highly sought after by today’s buyers. Accommodation is thoughtfully arranged over two floors and includes an inviting entrance hallway, a spacious sitting room, and a stunning open-plan kitchen/dining/living area with cleverly concealed utility and pantry, along with a guest toilet. Upstairs, there are three generous bedrooms, including one with its own shower room, and a contemporary family bathroom. Heating is provided via solid fuel central heating, offering an efficient and reliable system. The property also benefits from UPVC double-glazed windows throughout. No. 18 Phillipsvale was constructed circa 2004, forming part of a modern, well-planned residential development. Phillipsvale is located within Daingean, a mature and low-density residential area renowned for its sense of community and family-friendly environment. The property enjoys close proximity to a local primary school, making it an ideal choice for families. A wide range of amenities is readily accessible in the nearby towns of Tullamore and Edenderry, both offering shopping, leisure facilities, healthcare services, and secondary schools. The location also benefits from excellent regional connectivity, with easy access to the M6 motorway, as well as convenient rail links via Portarlington Train Station and Tullamore Train Station, providing frequent services to Dublin, Galway, and beyond. Viewing is strictly by appointment only with sole selling agents DNG Kelly Duncan, on 057 932 5050. DNG Kelly Duncan — your trusted real estate partner. Entrance Hall 1.17m x 4.10m. Upgraded composite front door with glass panel, laminate timber flooring, radiator with cover. Sitting Room 4.73m x 4.72m. Bright reception room featuring a semi-solid timber floor, solid fuel back boiler set on a granite hearth with a painted brick feature wall behind, radiator with cover, and bespoke fitted fireside units providing ample sockets and a TV point. Living Room 5.82m x 2.56m. The open-plan living area features laminate timber flooring seamlessly continued from the entrance hallway, creating a warm, cohesive flow. This space includes a contemporary media wall with electric fire, down lighters, radiator, and a designated area ideal for a home office. The living area opens directly into the extended section of the property, which accommodates the kitchen and dining area. Kitchen/Dining Area 5.03m x 7.27m. The kitchen and dining space also benefits from the same continuous laminate timber flooring and is equipped with a large radiator. This newly fitted kitchen features floor and eye-level units, a centre island, a large pantry, and extensive fitted storage throughout. High-quality appliances include a double oven, hob, extractor fan, dishwasher, and plumbing for an American-style fridge freezer. This bright, dual-aspect room enjoys excellent natural light through three Velux windows, in addition to two glass-panel French doors complete with matching glass-panel side lights. Guest Toilet 1.34m x 1.35m. Finished with tiled floor and tiled feature wall, heated towel rail, wash-hand basin, toilet, globe light, and window. Landing 4.17m x 1.92m. The landing features carpet flooring continued seamlessly from the stairs, attic access, and a fully shelved hot press. Bedroom 1 5.06m x 3.12m. A well-proportioned rear aspect bedroom complete with laminate timber flooring, built-in wardrobes, bunk beds, radiator, and ample sockets. Shower Room 0.92m x 3.03m. Fully tiled throughout and fitted with a mains pump shower, heated towel rail, globe light, extractor fan, and window. Bedroom 2 3.28m x 2.70m. Bright front-facing bedroom with laminate timber flooring, radiator, ample sockets, and a TV point. Bedroom 3 2.65m x 2.83m. Front aspect bedroom finished with laminate timber flooring, built-in wardrobes offering generous storage, ample sockets, and radiator. Currently configured as a walk-in wardrobe but easily convertible back to a bedroom. Bathroom 1.82m x 2.09m. A well-appointed family bathroom with tiled floor and tiled wet areas, bath with mixer taps and overhead shower, wash-hand basin with mirror and shaver light, toilet, radiator with cover, globe light, and window.
The local area
The local area
Sold properties in this area
Stay informed with market trends
Local schools and transport

Learn more about what this area has to offer.
School Name | Distance | Pupils | |||
|---|---|---|---|---|---|
| School Name | Daingean National School | Distance | 380m | Pupils | 262 |
| School Name | Ballinagar National School | Distance | 4.8km | Pupils | 192 |
| School Name | St Colmans National School | Distance | 6.6km | Pupils | 96 |
School Name | Distance | Pupils | |||
|---|---|---|---|---|---|
| School Name | Geashill School | Distance | 7.1km | Pupils | 137 |
| School Name | Rhode National School | Distance | 7.6km | Pupils | 109 |
| School Name | Walsh Island National School | Distance | 8.0km | Pupils | 76 |
| School Name | Rahugh National School | Distance | 10.0km | Pupils | 32 |
| School Name | Ballybryan National School | Distance | 11.3km | Pupils | 120 |
| School Name | Cloneygowan National School | Distance | 11.9km | Pupils | 129 |
| School Name | St. Anne's National School | Distance | 12.2km | Pupils | 170 |
School Name | Distance | Pupils | |||
|---|---|---|---|---|---|
| School Name | St Joseph's Secondary School | Distance | 13.4km | Pupils | 1125 |
| School Name | Tullamore College | Distance | 13.6km | Pupils | 726 |
| School Name | Sacred Heart Secondary School | Distance | 13.6km | Pupils | 579 |
School Name | Distance | Pupils | |||
|---|---|---|---|---|---|
| School Name | Coláiste Choilm | Distance | 14.1km | Pupils | 696 |
| School Name | Oaklands Community College | Distance | 15.4km | Pupils | 804 |
| School Name | Coláiste Íosagáin | Distance | 15.6km | Pupils | 1135 |
| School Name | St Mary's Secondary School | Distance | 15.7km | Pupils | 1015 |
| School Name | Mercy Secondary School | Distance | 16.1km | Pupils | 720 |
| School Name | Mountmellick Community School | Distance | 19.8km | Pupils | 706 |
| School Name | Killina Presentation Secondary School | Distance | 20.9km | Pupils | 715 |
Type | Distance | Stop | Route | Destination | Provider | ||||||
|---|---|---|---|---|---|---|---|---|---|---|---|
| Type | Bus | Distance | 600m | Stop | Daingean | Route | 120c | Destination | Tullamore | Provider | Go-ahead Ireland |
| Type | Bus | Distance | 600m | Stop | Daingean | Route | 120d | Destination | Tullamore | Provider | Go-ahead Ireland |
| Type | Bus | Distance | 610m | Stop | Daingean | Route | 120d | Destination | Edenderry | Provider | Go-ahead Ireland |
Type | Distance | Stop | Route | Destination | Provider | ||||||
|---|---|---|---|---|---|---|---|---|---|---|---|
| Type | Bus | Distance | 630m | Stop | Town Hall | Route | 120c | Destination | Tullamore | Provider | Go-ahead Ireland |
| Type | Bus | Distance | 630m | Stop | Town Hall | Route | Oy1 | Destination | Tullamore | Provider | Tfi Local Link Laois Offaly |
| Type | Bus | Distance | 640m | Stop | Town Hall | Route | Oy1 | Destination | Tullamore | Provider | Tfi Local Link Laois Offaly |
| Type | Bus | Distance | 640m | Stop | Town Hall | Route | 120c | Destination | Enfield | Provider | Go-ahead Ireland |
| Type | Bus | Distance | 4.7km | Stop | Ballinagar | Route | 120c | Destination | Enfield | Provider | Go-ahead Ireland |
| Type | Bus | Distance | 4.7km | Stop | Ballinagar | Route | 120c | Destination | Tullamore | Provider | Go-ahead Ireland |
| Type | Bus | Distance | 5.7km | Stop | Mountlucas | Route | Oy1 | Destination | Tullamore | Provider | Tfi Local Link Laois Offaly |
Your Mortgage and Insurance Tools
Check off the steps to purchase your new home
Use our Buying Checklist to guide you through the whole home-buying journey.
Budget calculator
Calculate how much you can borrow and what you'll need to save
A closer look
BER Details
BER No: 113147003
Energy Performance Indicator: 202.49 kWh/m2/yr
Ad performance
- Ad levelAdvantageBRONZE
- Date listed22/11/2025
- Views7,325
Similar properties
€275,000
Rathvilla, Edenderry, Rathvilla, Co. Offaly, R45TX653 Bed · 1 Bath · Detached€320,000
Gaol Lane, Daingean, Daingean, Co. Offaly, R35DK544 Bed · 2 Bath · Detached€335,000
Ballinakill, Geashill, Co. Offaly, R35EV624 Bed · 2 Bath · Detached€475,000
Clonagh, Rhode, Co. Offaly, R35A7K34 Bed · 2 Bath · Detached
Daft ID: 16234411

