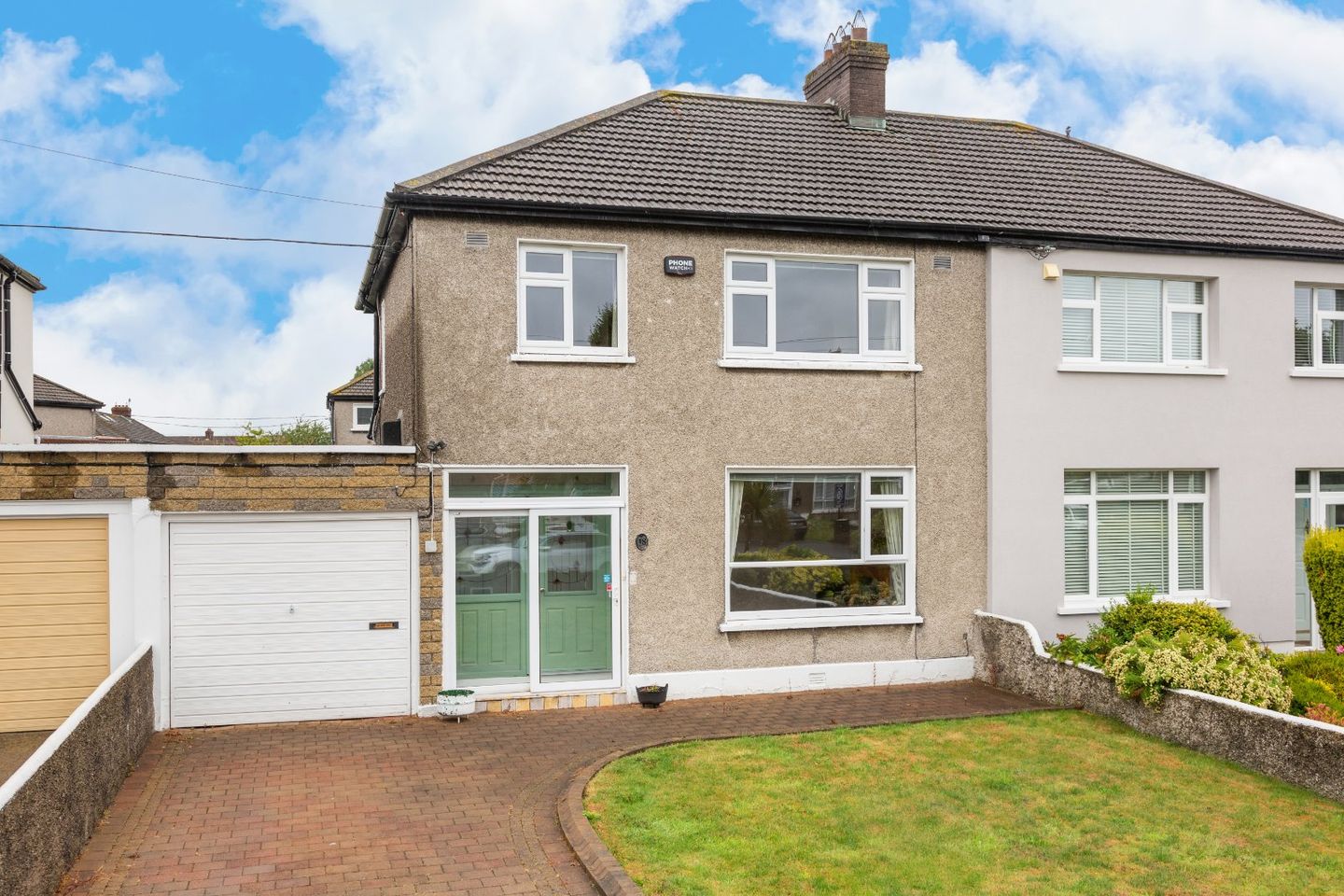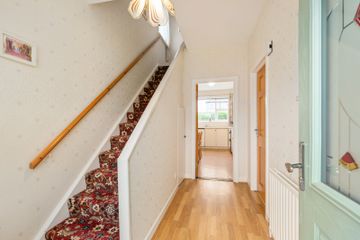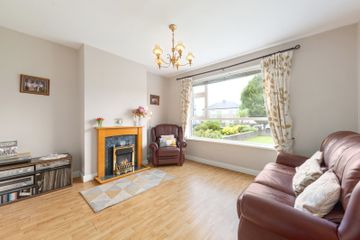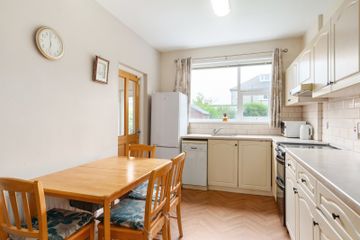



18 Rockfield Avenue, Perrystown, Dublin 12, D12A386
€595,000
- Price per m²:€5,021
- Estimated Stamp Duty:€5,950
- Selling Type:By Private Treaty
- BER No:118626456
- Energy Performance:276.98 kWh/m2/yr
About this property
Highlights
- Three bedroom semi detached family home
- Extending to 118.5 sq.m. (including garage)
- Excellent potential to extend (supject to p.p.)
- Spacious rear garden with westerly aspect
- GFCH
Description
DNG are delighted to present 18 Rockfield Avenue to the market — a wonderfully family-friendly home extending to an impressive 118.5 sq.m (approx., including garage), complete with a sunny, westerly-facing rear garden. Lovingly maintained by the current owners, No. 18 offers excellent potential to extend into the garage or to the rear (subject to planning permission), making it an ideal forever home. Rockfield Avenue is a quiet, tree-lined residential road known for its strong sense of community and superb convenience. A firm favourite among families and first-time buyers alike, the area offers easy access to a host of well-regarded schools, leafy local parks, and excellent transport links. The accommodation is both practical and spacious. Downstairs comprises a welcoming entrance hallway with living room and kitchen off. Beyond the kitchen lies a second sitting room with sliding doors opening to the rear garden, as well as a rear hallway with shower room/utility and internal access to the garage. Upstairs there are three generous bedrooms and a family bathroom. To the front, a spacious garden provides off-street parking for two cars, while the rear garden enjoys a sunny westerly aspect — perfect for outdoor dining and family playtime. Ideally located in the heart of Perrystown, Rockfield Avenue combines peaceful surroundings with excellent local amenities. A selection of shops, cafés, and services are within walking distance, including the nearby Ashleaf Shopping Centre. Terenure and Templeogue villages, with their vibrant offerings, are also close by. Public transport is well served by regular bus routes, and the M50 is within easy reach, providing quick access to the wider Dublin area. Porch Entrance Hall 3.07m x 2.20m. With understairs storage. Living Room 3.63m x 4.23m. Spacious living room to front, with fireplace with electric insert. Kitchen 4.24m x 2.78m. With electric cooker, extractor, plumber for dishwasher. Sitting Room 3.59m x 3.65m. Family sitting room with fireplace with electric insert and sliding door to rear garden. Ideal for use as a playroom or home office. Rear Hall 2.57m x 2.00m. With access to garage and door to rear garden. Shower Room/ Utility 2.57m x 1.50m max. With WHB, WC, shower and plumbed for washing machine. Master Bedroom 3.59m x 4.27m. Large double bedroom to rear, with fitted wardrobes. Bedroom 3.63m x 4.27m. Large double room to front, with fitted wardrobes. Bedroom 2.63m x 2.88m. Good sized third bedroom to front, with fitted wardrobes. Outside Front garden with off-street parking for two cars and lawn. To rear is a sunny and spacious garden with westerly aspect and patio area.
The local area
The local area
Sold properties in this area
Stay informed with market trends
Local schools and transport
Learn more about what this area has to offer.
School Name | Distance | Pupils | |||
|---|---|---|---|---|---|
| School Name | Holy Spirit Junior Primary School | Distance | 480m | Pupils | 277 |
| School Name | Holy Spirit Senior Primary School | Distance | 480m | Pupils | 266 |
| School Name | St Damian's National School | Distance | 590m | Pupils | 232 |
School Name | Distance | Pupils | |||
|---|---|---|---|---|---|
| School Name | Libermann Spiritan School | Distance | 640m | Pupils | 43 |
| School Name | Riverview Educate Together National School | Distance | 790m | Pupils | 234 |
| School Name | St Pius X Boys National School | Distance | 1.1km | Pupils | 509 |
| School Name | St Pius X Girls National School | Distance | 1.2km | Pupils | 544 |
| School Name | Bishop Shanahan National School | Distance | 1.2km | Pupils | 441 |
| School Name | Bishop Galvin National School | Distance | 1.2km | Pupils | 450 |
| School Name | Scoil Una Naofa (st. Agnes') | Distance | 1.4km | Pupils | 361 |
School Name | Distance | Pupils | |||
|---|---|---|---|---|---|
| School Name | Templeogue College | Distance | 710m | Pupils | 660 |
| School Name | St Pauls Secondary School | Distance | 900m | Pupils | 464 |
| School Name | Greenhills Community College | Distance | 1.2km | Pupils | 177 |
School Name | Distance | Pupils | |||
|---|---|---|---|---|---|
| School Name | Rosary College | Distance | 1.3km | Pupils | 225 |
| School Name | St. Mac Dara's Community College | Distance | 1.4km | Pupils | 901 |
| School Name | Terenure College | Distance | 1.5km | Pupils | 798 |
| School Name | Assumption Secondary School | Distance | 1.7km | Pupils | 286 |
| School Name | Our Lady's School | Distance | 1.8km | Pupils | 798 |
| School Name | Drimnagh Castle Secondary School | Distance | 1.9km | Pupils | 506 |
| School Name | Tallaght Community School | Distance | 2.1km | Pupils | 828 |
Type | Distance | Stop | Route | Destination | Provider | ||||||
|---|---|---|---|---|---|---|---|---|---|---|---|
| Type | Bus | Distance | 140m | Stop | Greentrees Park | Route | 150 | Destination | Rossmore | Provider | Dublin Bus |
| Type | Bus | Distance | 160m | Stop | Perrystown | Route | 15a | Destination | Merrion Square | Provider | Dublin Bus |
| Type | Bus | Distance | 170m | Stop | Millgate Drive | Route | 150 | Destination | Hawkins Street | Provider | Dublin Bus |
Type | Distance | Stop | Route | Destination | Provider | ||||||
|---|---|---|---|---|---|---|---|---|---|---|---|
| Type | Bus | Distance | 180m | Stop | Greentrees Park | Route | 150 | Destination | Hawkins Street | Provider | Dublin Bus |
| Type | Bus | Distance | 200m | Stop | Muckross Avenue | Route | 150 | Destination | Rossmore | Provider | Dublin Bus |
| Type | Bus | Distance | 230m | Stop | Glendale Park | Route | 15a | Destination | Merrion Square | Provider | Dublin Bus |
| Type | Bus | Distance | 260m | Stop | Glendale Park | Route | 15a | Destination | Limekiln Ave | Provider | Dublin Bus |
| Type | Bus | Distance | 270m | Stop | Perrystown | Route | 150 | Destination | Rossmore | Provider | Dublin Bus |
| Type | Bus | Distance | 270m | Stop | Perrystown | Route | 15a | Destination | Limekiln Ave | Provider | Dublin Bus |
| Type | Bus | Distance | 370m | Stop | Limekiln Lane | Route | 150 | Destination | Hawkins Street | Provider | Dublin Bus |
Your Mortgage and Insurance Tools
Check off the steps to purchase your new home
Use our Buying Checklist to guide you through the whole home-buying journey.
Budget calculator
Calculate how much you can borrow and what you'll need to save
BER Details
BER No: 118626456
Energy Performance Indicator: 276.98 kWh/m2/yr
Statistics
- 01/10/2025Entered
- 3,954Property Views
- 6,445
Potential views if upgraded to a Daft Advantage Ad
Learn How
Similar properties
€549,950
17 Derravaragh Road, Dublin 6w, Terenure, Dublin 6W, D6WY2703 Bed · 1 Bath · End of Terrace€550,000
149 Rockfield Avenue, Perrystown, Perrystown, Dublin 12, D12DD343 Bed · 1 Bath · Semi-D€550,000
304 Clonard Road, Crumlin, Dublin 12, D12H6W73 Bed · 2 Bath · End of Terrace€550,000
7 West Terrace, Dublin 8, Inchicore, Dublin 8, D08W8NR3 Bed · 2 Bath · Terrace
€570,000
200 Kimmage Road West, Kimmage, Dublin 12, D12VW313 Bed · 2 Bath · Semi-D€575,000
1 Wheatfield Road, Palmerstown, Dublin 20, D20KD535 Bed · 2 Bath · Semi-D€575,000
30 St Anne's, Kimmage, Dublin 12, D12A7Y34 Bed · 2 Bath · House€575,000
6A Killakee Drive, Greenpark, D12FC033 Bed · 4 Bath · Detached€575,000
170 Kimmage Road West, Kimmage, Dublin 12, D12AC803 Bed · 3 Bath · Detached€585,000
40 Willington Avenue, Templeogue, Dublin 6W, D6WR2623 Bed · 2 Bath · Semi-D€590,000
44 Fernhill Road, Manor Estate, Terenure, Dublin 12, D12NF433 Bed · 1 Bath · Semi-D€595,000
500 Galtymore Road, Dublin 12, Drimnagh, Dublin 12, D12FD924 Bed · 2 Bath · Semi-D
Daft ID: 16153845

