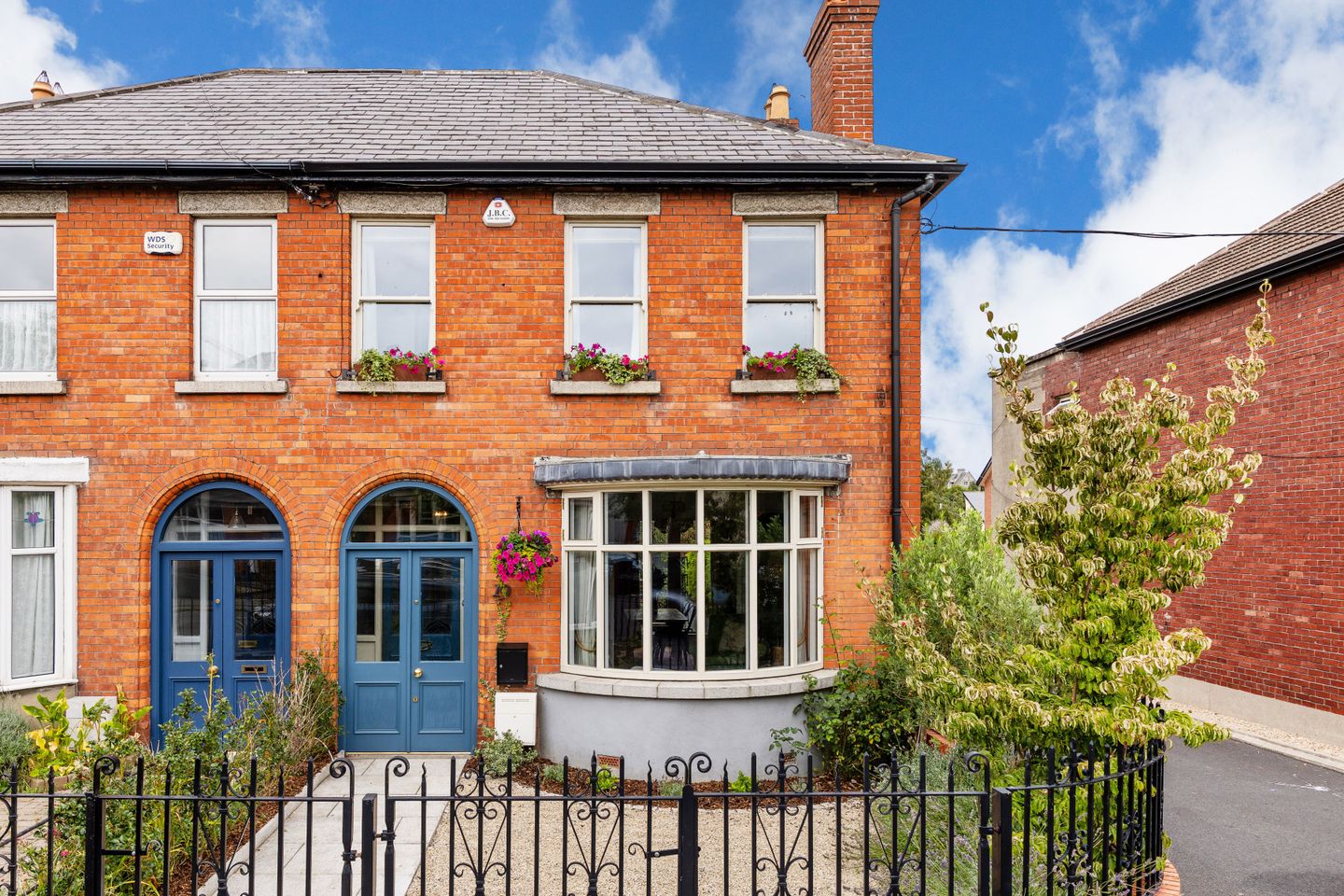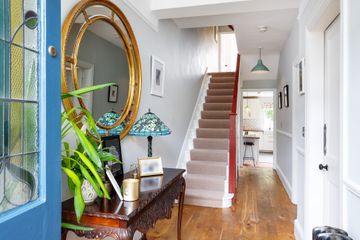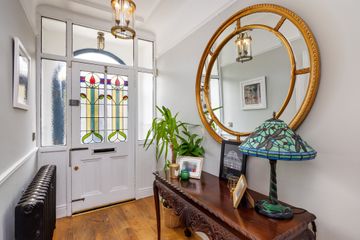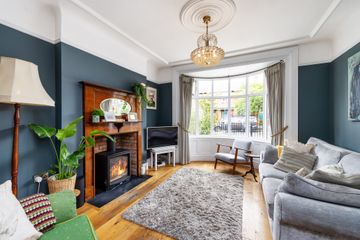



19 Fairfield Road, Glasnevin, Dublin 9, Glasnevin, Dublin 9, D09E2T4
€895,000
- Price per m²:€7,851
- Estimated Stamp Duty:€8,950
- Selling Type:By Private Treaty
- BER No:105260319
- Energy Performance:146.66 kWh/m2/yr
About this property
Highlights
- Refurbished and upgraded period home
- Modern stylish decor
- Many beautiful original features including fireplaces
- Attic conversion
- New roof completed 2020
Description
Fairfield Road is a pretty tree-lined cul de sac of well-maintained period houses built in the late 1920’s, located off Botanic Road and within 300m of the Botanic Gardens. No 19 is a superb and luxurious family home which has been completely upgraded and refurbished by the current owners and comes to the market in turnkey condition. Extensive renovation works undertaken include underfloor and wall insulation throughout the property, a new roof completed in 2020, and bespoke mahogany windows all of which contribute to the BER rating of B3. The house has been decorated with great style which combines beautifully with many original features including original fireplaces, ceiling covings and picture rails. The high ceilings throughout the house give a great sense of space and light. The accommodation comprises a porch which leads to the spacious entrance hall with wooden floor and hall door with stained glass insets. There are two interconnecting reception rooms, both of which retain beautiful original fireplaces. The living room to the front has a solid fuel stove and a stunning large bay window ensures the room is full of light. The floors in the living room and dining room are laid in reclaimed French oak. Pocket doors separate the rooms which can be opened to create one large space or closed off to create two separate rooms. From the dining room, French doors lead to the rear garden. The kitchen is fitted with a great range of floor and wall units with fitted oven and gas hob. There is space for casual dining and French doors from here also lead to the garden. Upstairs the main bedroom is a fabulous room with three bespoke mahogany sash windows allowing light to flood through the room. A cast iron fireplace creates a pretty focal point. The second bedroom is also a generous sized double. The third bedroom which can accommodate a double bed is located on the return along with the family bathroom. A stairs leads from the landing to the attic conversion which has two large skylights allowing terrific views across the city. To the front a granite path leads to the entrance porch and the garden is laid in low maintenance chippings with plants and shrubs. The rear garden which extends to approx. 13m in length was meticulously landscaped in 2022, and has a patio close to the house with steps leading up to the lawn which is bordered with mature planting. There is a second patio laid in granite to ensure the sunshine can be enjoyed fully throughout the day, and there is also the benefit of a side pedestrian gate and a brick-built storage shed. Located just a short stroll from both Drumcondra and Phibsborough villages and within a gentle walk of the city centre. A well serviced public transport system is available close by with a Luas stop in Phibsborough. There are many amenities such as Griffith Park, the Botanic Gardens and Na Fianna GAA club on the doorstep. The area has an abundance of national and secondary schools. Convenient to the Four Courts, Law Library, Beaumont Hospital and The Mater Hospital, this fantastic property will appeal to those seeking a family home in a superb location. If you would like a viewing of this property, please email us at Drumcondra@sherryfitz.ie or call the office directly on 018373737 to arrange an appointment. If you wish to place an offer, please visit www.sherryfitz.ie where you can register to make an offer on this property. Entrance Hallway 6.7m x 1.7m. A porch leads to the entrance hallway which has many original features such as the hall door stained glass insets, dado rails, picture rails and covings. The floor is laid in French oak and there is a cast iron radiator. A useful understairs storage cupboard (plumbed for a guest w.c.) provides space for coats and boots. Living Room 3.7m x 3.2m. A beautifully decorated reception room to the front with bow window allowing plenty of light into the room. The original fireplace has been fitted with a wood burning stove and original features include picture rails, ceiling covings and ceiling rose. Pocket doors lead to the dining room. Dining Room 3.5m x 3.5m. Another large reception room with the original fireplace, ceiling covings, ceiling rose and picture rails. French doors lead to the garden. The floors in both rooms are laid in French oak. Kitchen 5.1m x 3m. The kitchen is fitted with a great range of floor and wall units with tiled floor and splashback. Appliances include oven, gas hob, fridge freezer, dishwasher and washing machine. There is space for a casual dining area and French doors lead to the garden. Bedroom 1 5.5m x 3.4m. This is a magnificent main bedroom spanning the width of the house with three sash windows allowing light to flood through the room. The wooden floor has been painted and the original cast iron fireplace has a tiled inset. Bedroom 2 3.8m x 3.5m. Another spacious double room with cast iron fireplace and picture rails. Bedroom 3 3m x 2.5m. Located on the return and large enough to accommodate a double bed. The hotpress is located here. Bathroom 2.7m x 2m. With suite comprising w.c, wash hand basin, period style free standing bath and shower cubicle. The walls are paneled and the floor laid in period style tiles. Attic 3.7m x 3.7m. A stairs leads from the landing to the converted attic which has two skylights offering views across the treetops. There is a great amount of fitted storage in the eaves.
The local area
The local area
Sold properties in this area
Stay informed with market trends
Local schools and transport
Learn more about what this area has to offer.
School Name | Distance | Pupils | |||
|---|---|---|---|---|---|
| School Name | Glasnevin National School | Distance | 280m | Pupils | 86 |
| School Name | St Columba's Iona Road | Distance | 420m | Pupils | 371 |
| School Name | Scoil Mobhí | Distance | 440m | Pupils | 252 |
School Name | Distance | Pupils | |||
|---|---|---|---|---|---|
| School Name | Gaelscoil Áine | Distance | 440m | Pupils | 142 |
| School Name | St Patricks N School | Distance | 550m | Pupils | 455 |
| School Name | Lindsay Glasnevin | Distance | 590m | Pupils | 93 |
| School Name | St. Vincent's Primary School | Distance | 620m | Pupils | 253 |
| School Name | Corpus Christi | Distance | 800m | Pupils | 402 |
| School Name | St Brigids Convent | Distance | 960m | Pupils | 431 |
| School Name | Glasnevin Educate Together National School | Distance | 990m | Pupils | 412 |
School Name | Distance | Pupils | |||
|---|---|---|---|---|---|
| School Name | Scoil Chaitríona | Distance | 580m | Pupils | 523 |
| School Name | St Vincents Secondary School | Distance | 590m | Pupils | 409 |
| School Name | St Mary's Secondary School | Distance | 790m | Pupils | 836 |
School Name | Distance | Pupils | |||
|---|---|---|---|---|---|
| School Name | Dominican College Griffith Avenue. | Distance | 1.2km | Pupils | 807 |
| School Name | Rosmini Community School | Distance | 1.4km | Pupils | 111 |
| School Name | Plunket College Of Further Education | Distance | 1.6km | Pupils | 40 |
| School Name | Clonturk Community College | Distance | 1.6km | Pupils | 939 |
| School Name | Belvedere College S.j | Distance | 1.6km | Pupils | 1004 |
| School Name | O'Connell School | Distance | 1.7km | Pupils | 215 |
| School Name | Cabra Community College | Distance | 1.8km | Pupils | 260 |
Type | Distance | Stop | Route | Destination | Provider | ||||||
|---|---|---|---|---|---|---|---|---|---|---|---|
| Type | Bus | Distance | 120m | Stop | Mobhi Road | Route | 9 | Destination | Charlestown | Provider | Dublin Bus |
| Type | Bus | Distance | 120m | Stop | Mobhi Road | Route | E2 | Destination | Harristown | Provider | Dublin Bus |
| Type | Bus | Distance | 120m | Stop | Mobhi Road | Route | E1 | Destination | Northwood | Provider | Dublin Bus |
Type | Distance | Stop | Route | Destination | Provider | ||||||
|---|---|---|---|---|---|---|---|---|---|---|---|
| Type | Bus | Distance | 150m | Stop | Fairfield Road | Route | 83 | Destination | Charlestown | Provider | Dublin Bus |
| Type | Bus | Distance | 150m | Stop | Fairfield Road | Route | 88n | Destination | Ashbourne | Provider | Nitelink, Dublin Bus |
| Type | Bus | Distance | 150m | Stop | Fairfield Road | Route | 83a | Destination | Charlestown | Provider | Dublin Bus |
| Type | Bus | Distance | 150m | Stop | Fairfield Road | Route | 83 | Destination | Harristown | Provider | Dublin Bus |
| Type | Bus | Distance | 150m | Stop | Fairfield Road | Route | 83a | Destination | Harristown | Provider | Dublin Bus |
| Type | Bus | Distance | 170m | Stop | Fairfield Road | Route | 83 | Destination | Kimmage | Provider | Dublin Bus |
| Type | Bus | Distance | 170m | Stop | Fairfield Road | Route | 9 | Destination | O'Connell St | Provider | Dublin Bus |
Your Mortgage and Insurance Tools
Check off the steps to purchase your new home
Use our Buying Checklist to guide you through the whole home-buying journey.
Budget calculator
Calculate how much you can borrow and what you'll need to save
BER Details
BER No: 105260319
Energy Performance Indicator: 146.66 kWh/m2/yr
Statistics
- 08/10/2025Entered
- 8,864Property Views
- 14,448
Potential views if upgraded to a Daft Advantage Ad
Learn How
Similar properties
€825,000
20 Cherrymount Park, Phibsborough, Dublin 7, D07C5644 Bed · 2 Bath · Semi-D€850,000
98 Botanic Road, Glasnevin, Dublin 9, D09X8K04 Bed · 2 Bath · Terrace€850,000
35 Blessington Street, Phibsborough, Dublin 7, D07KD525 Bed · 4 Bath · Terrace€850,000
21 Walnut Lawn, Courtlands, Drumcondra, Dublin 9, D09W7W54 Bed · 2 Bath · Semi-D
€875,000
66 Rathdown Road, Phibsborough, Dublin 7, D07NX073 Bed · 2 Bath · House€895,000
350 Griffith Avenue, Dublin 9, Drumcondra, Dublin 9, D09F4A93 Bed · 3 Bath · End of Terrace€900,000
81 Hollybank Road, Drumcondra, Dublin 9, D09V9R37 Bed · 7 Bath · Terrace€900,000
2 Berkeley Street, Dublin 7, Phibsborough, Dublin 7, D07R8X76 Bed · 4 Bath · Terrace€950,000
House B, Towerview Grove, Towerview Grove, Glasnevin, Dublin 115 Bed · 4 Bath · End of Terrace€950,000
22 Clare Road, Drumcondra, Dublin 9., D09X3K14 Bed · 1 Bath · Semi-D€965,000
The Palm, Addison Lodge, Addison Lodge , Glasnevin, Dublin 114 Bed · 4 Bath · Terrace€995,000
118 Lower Drumcondra Road, Drumcondra, Dublin 9, D09R6EK4 Bed · 5 Bath · Terrace
Daft ID: 16229147

