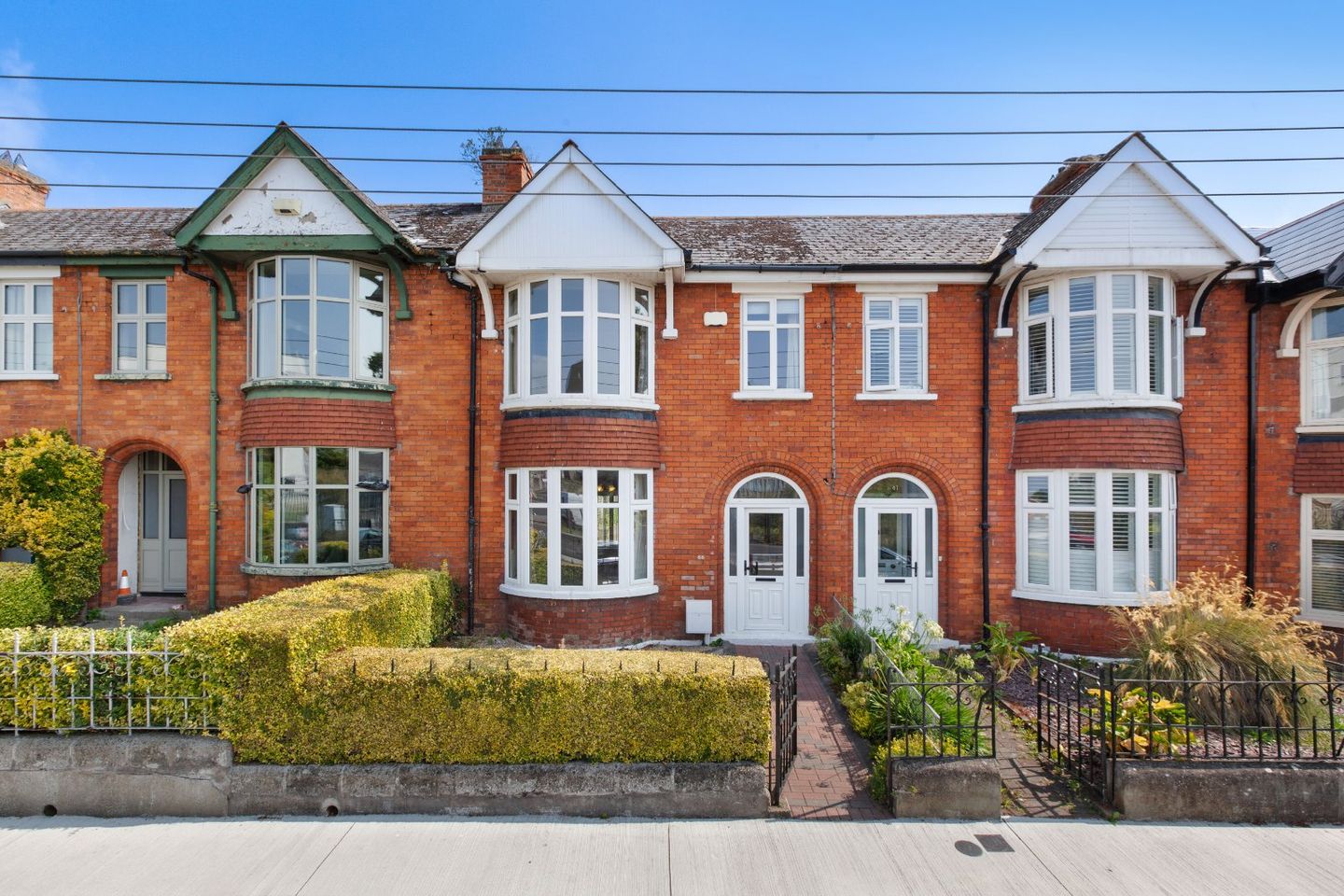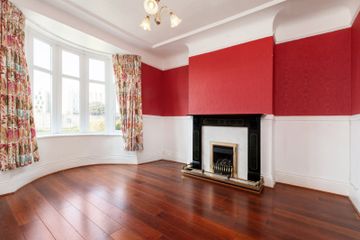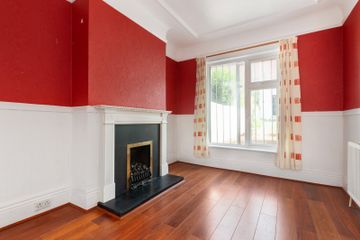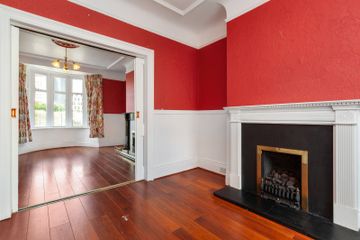



66 Rathdown Road, Phibsborough, Dublin 7, D07NX07
€795,000
- Estimated Stamp Duty:€7,950
- Selling Type:By Private Treaty
- BER No:118657444
- Energy Performance:343.17 kWh/m2/yr
Make your move
Open Viewings
- Sat, 17/0110:15 - 10:45
About this property
Description
Built in the early 1930`s and situated on one of the most desirable roads in Dublin 7 .A stunning full red brick exterior married with large bay windows which face onto the stylish street garden with welcoming pedestrian pathway and red brick arch at the front.There is a generous sized rear garden with garage for parking of two cars and good storage. DNG are delighted to present to the market number 66 Rathdown Road a wonderful home which offers a number of stunning features of the time , including large bay windows, ceiling coving and high ceilings and two reception rooms. The well proportioned accommodation briefly consists of a porch, hallway,guest water closet, two reception rooms, kitchen/dining room, three bedrooms and a bathroom. Ideally located close to the Dublin City Centre, Rathdown Road is within walking distance of Smithfield Village, Stoneybatter, TUD Grangegorman, Mater Hospital and Temple Street Children's Hospital, Red and Green Luas, plus numerous good Schools and a wealth of other local amenities such as trendy cafes and bars on your doorstep. Number 66 Rathdown Road offers a wonderful opportunity to buy a family home on this highly sought after tree lined street location. Viewing is highly recommended for those looking to set up home in the highly sought-after location. Please contact DNG on 01 8300989 Local Agents Brian McGee MIPAV, Ciarán Jones MIPAV, Michelle Keeley MIPAV, Isabel O`Neill and Vincent Mullen MIPAV. Porch 0.8m x 1.78m. Porch with tiled floor and good light from glass panels on front door. Entrance Hall 3.82m x 1.77m. Entrance hall with wooden flooring, there is access to understairs storage. Reception Room 1 3.92m x 4.38m. Reception room located at the front of the house with focal point marble fireplace. There are bay windows for good light. There are high ceilings. Reception Room 2 3.49m x 2.96m. Reception room 2 with wooden flooring.There is a focal point fireplace and ceiling coving. Dining/utility area 4.4m x 2.7m. Dining/utility area with tiled floor there is access to the back garden. Guest Water Closet Guest water closet with W/C and W.H.B. there is a tiled floor. Kitchen 3.86m x 2.45m. Kitchen faces the back garden, there is a tiled floor.There are floor and wall presses. Landing 1.78m x 1.7m. Landing area with wooden floor there is access to the attic. Bathroom 1.85m x 2.4m. Familiy bathroom with tiled floor there is a W.H.B, W./C and a bath and shower. Bedroom 1 3.6m x 3.49m. Spacious double bedroom with laminate flooring located at the back of the property. Bedroom 2 3.08m x 4.4m. Double bedroom located at the front of the property with built-in storage. Bedroom 3 2.67m x 2.2m. Bedroom located at the front of the house with laminate flooring. Outside Front: There is a good sized street garden with railed and hedging boundary.There is a patio area and pedestrian path to front door. Back: There is walled back garden with patio area and a spacious back garden.There is a path to the gararge for parking of 2 cars.
The local area
The local area
Sold properties in this area
Stay informed with market trends
Local schools and transport

Learn more about what this area has to offer.
School Name | Distance | Pupils | |||
|---|---|---|---|---|---|
| School Name | Stanhope Street Primary School | Distance | 440m | Pupils | 400 |
| School Name | An Cosan Css | Distance | 470m | Pupils | 29 |
| School Name | Dublin 7 Educate Together | Distance | 490m | Pupils | 513 |
School Name | Distance | Pupils | |||
|---|---|---|---|---|---|
| School Name | St Peter's National School | Distance | 610m | Pupils | 410 |
| School Name | Henrietta Street School | Distance | 630m | Pupils | 20 |
| School Name | Scoil Na Mbrathar Boys Senior School | Distance | 650m | Pupils | 129 |
| School Name | Paradise Place Etns | Distance | 750m | Pupils | 237 |
| School Name | St Gabriels National School | Distance | 870m | Pupils | 176 |
| School Name | Christ The King Boys National School | Distance | 930m | Pupils | 101 |
| School Name | Christ The King Senior School | Distance | 960m | Pupils | 77 |
School Name | Distance | Pupils | |||
|---|---|---|---|---|---|
| School Name | St Josephs Secondary School | Distance | 470m | Pupils | 238 |
| School Name | The Brunner | Distance | 660m | Pupils | 219 |
| School Name | Mount Carmel Secondary School | Distance | 810m | Pupils | 398 |
School Name | Distance | Pupils | |||
|---|---|---|---|---|---|
| School Name | Belvedere College S.j | Distance | 1.1km | Pupils | 1004 |
| School Name | St Vincents Secondary School | Distance | 1.3km | Pupils | 409 |
| School Name | Larkin Community College | Distance | 1.4km | Pupils | 414 |
| School Name | Coláiste Mhuire | Distance | 1.7km | Pupils | 256 |
| School Name | Cabra Community College | Distance | 1.8km | Pupils | 260 |
| School Name | O'Connell School | Distance | 1.8km | Pupils | 215 |
| School Name | James' Street Cbs | Distance | 1.9km | Pupils | 220 |
Type | Distance | Stop | Route | Destination | Provider | ||||||
|---|---|---|---|---|---|---|---|---|---|---|---|
| Type | Tram | Distance | 100m | Stop | Grangegorman | Route | Green | Destination | Broombridge | Provider | Luas |
| Type | Tram | Distance | 120m | Stop | Grangegorman | Route | Green | Destination | Brides Glen | Provider | Luas |
| Type | Tram | Distance | 120m | Stop | Grangegorman | Route | Green | Destination | Sandyford | Provider | Luas |
Type | Distance | Stop | Route | Destination | Provider | ||||||
|---|---|---|---|---|---|---|---|---|---|---|---|
| Type | Bus | Distance | 300m | Stop | Phibsborough Road | Route | 9 | Destination | Charlestown | Provider | Dublin Bus |
| Type | Bus | Distance | 300m | Stop | Phibsborough Road | Route | 83 | Destination | Charlestown | Provider | Dublin Bus |
| Type | Bus | Distance | 300m | Stop | Phibsborough Road | Route | 83a | Destination | Charlestown | Provider | Dublin Bus |
| Type | Bus | Distance | 300m | Stop | Phibsborough Road | Route | 83 | Destination | Harristown | Provider | Dublin Bus |
| Type | Bus | Distance | 300m | Stop | Phibsborough Road | Route | 140 | Destination | Ikea | Provider | Dublin Bus |
| Type | Bus | Distance | 300m | Stop | Phibsborough Road | Route | E1 | Destination | Northwood | Provider | Dublin Bus |
| Type | Bus | Distance | 300m | Stop | Phibsborough Road | Route | 83a | Destination | Harristown | Provider | Dublin Bus |
Your Mortgage and Insurance Tools
Check off the steps to purchase your new home
Use our Buying Checklist to guide you through the whole home-buying journey.
Budget calculator
Calculate how much you can borrow and what you'll need to save
BER Details
BER No: 118657444
Energy Performance Indicator: 343.17 kWh/m2/yr
Ad performance
- 25/08/2025Entered
- 10,905Property Views
Similar properties
€720,000
207 Clonliffe Road, Drumcondra, Dublin 9, D03HP304 Bed · 4 Bath · Terrace€725,000
12 Saint Vincent Street North, Phibsborough, Dublin 7, D07K0T33 Bed · Terrace€745,000
Kinane Studio, 36/37 Berkeley Road, North Circular Road, Dublin 7, D07WR535 Bed · 1 Bath · End of Terrace€749,000
Large 3 Bed Townhouses - 2 remaining , Daneswell Place, Daneswell Place, Glasnevin, Dublin 113 Bed · 2 Bath · Duplex
€749,000
House Type 2, Daneswell Place, Daneswell Place, Glasnevin, Dublin 9, Glasnevin, Dublin 113 Bed · 2 Bath · Duplex€749,950
37 Shandon Drive, Phibsboro, Dublin 7, D07A9T83 Bed · 1 Bath · Terrace€750,000
33 Shandon Drive, Phibsboro, Dublin 7, D07X3P43 Bed · 2 Bath · End of Terrace€775,000
13 Synnott Place, Phibsborough, Dublin 7, D07E7N56 Bed · 7 Bath · Apartment€775,000
10 Goldsmith Street, Phibsborough, Dublin 7, D07P2X63 Bed · 2 Bath · TerraceAMV: €775,000
13 Synnott Place (Multi Unit Investment), Dublin 1, D07E7N56 Bed · 7 Bath · End of Terrace€785,000
82 Aughrim St, Stoneybatter, Dublin, D07TR524 Bed · 2 Bath · Terrace€795,000
83 84 Capel Street, Dublin 1, D01H1X23 Bed · 4 Bath · End of Terrace
Daft ID: 16156750

