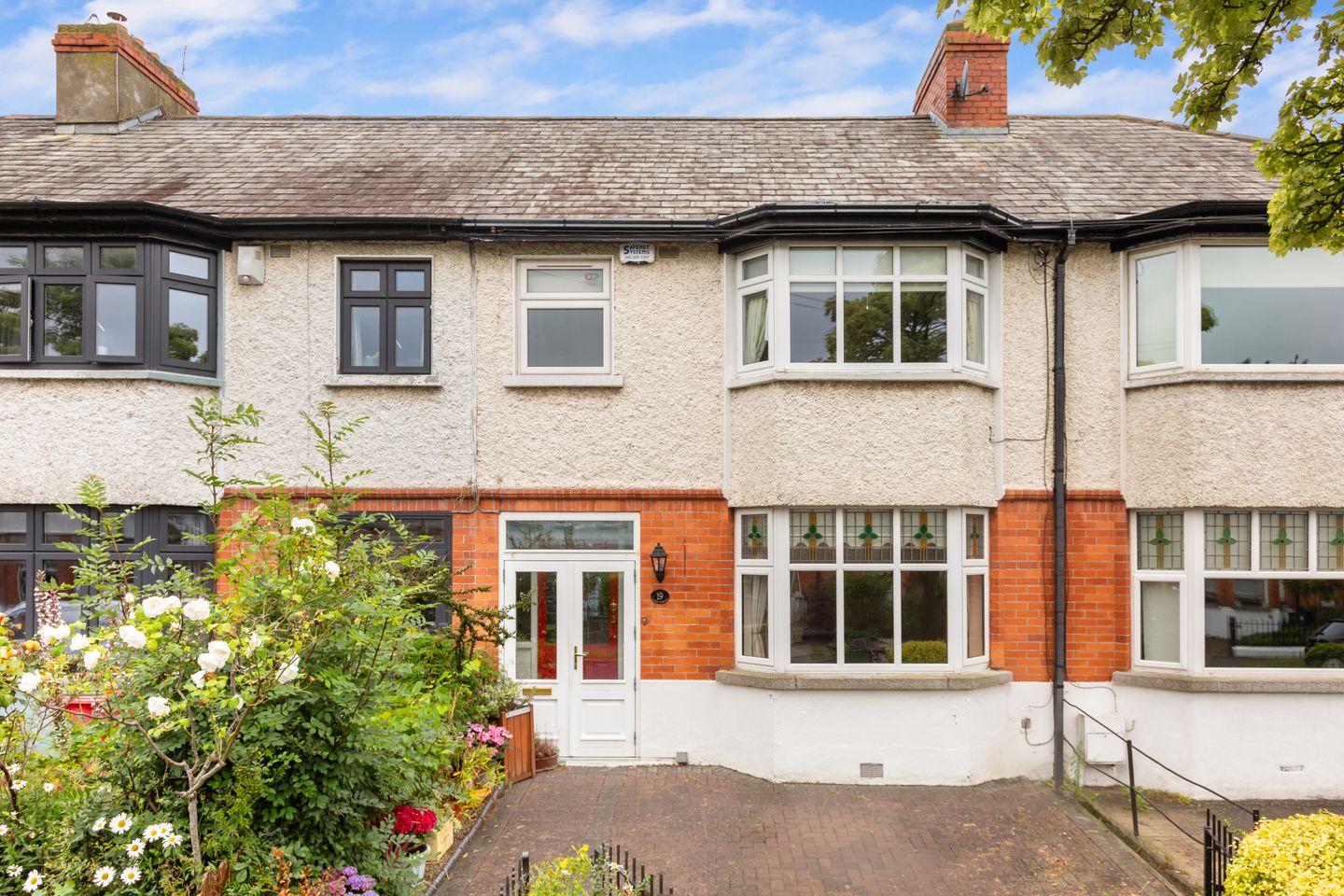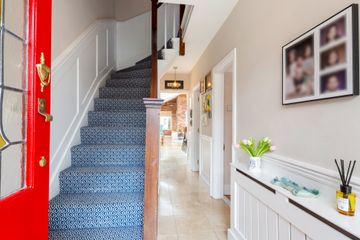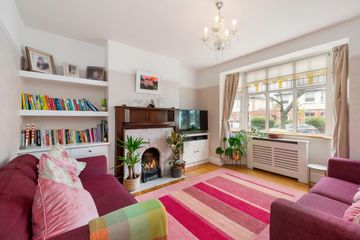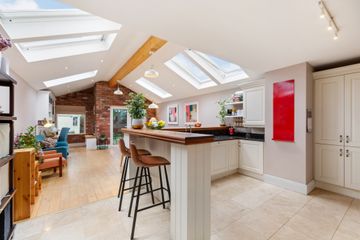



19 Iveleary Road, Whitehall, Dublin 9, D09RH74
€695,000
- Price per m²:€6,043
- Estimated Stamp Duty:€6,950
- Selling Type:By Private Treaty
- BER No:118596873
- Energy Performance:179.71 kWh/m2/yr
About this property
Highlights
- Beautifully presented family home.
- Modernised and extended to the rear.
- Attic conversion approx. 20sqm.
- Many original features.
- Off street parking.
Description
Located just off the Swords Road and within a pleasant stroll of Drumcondra Village, Gaeltacht Park was built in the 1920’s and early 1930’s to house Irish speakers and Iveleary Road is one of the pretty tree lined roads of well-maintained houses in the development. No.19 is a fine example of what can be achieved with good design and architecture. The vendors refurbished and extended the property to create a beautiful family home full of light and space, they have been careful to retain the charm and character of the period by retaining many of the original features which combine beautifully with crisp modern décor. The house has been extended to the rear with the addition of a large kitchen extension and the attic has been converted. The result is a larger than expected home which will suit those seeking a family home with no work to be done. The accommodation comprises a spacious hallway with under stairs storage, cloakroom and guest w.c. The living room to the front has an original timber fireplace as the focal point with bay window allowing light to flood through the room. There is a large utility room off the hallway with a great range of fitted storage and plumbing for a washing machine and dryer. The kitchen has been extended to create a fabulous open plan room with high ceiling giving a great sense of space. The kitchen area is fitted with a range of floor and wall units with integrated appliances offering an incredible amount of storage, there is a large dining area and a family sitting area. French doors lead to the garden and light floods through the many skylights and windows. Upstairs there are three bedrooms, two doubles and a single room, all with fitted wardrobes. A modern family shower room completes the accommodation at this level. The attic has been converted with the addition of a dormer window, a great amount of under eaves storage and a fully tiled bathroom. To the front there is off street parking while the rear garden is low maintenance with a patio area overlooked by a beautiful silver birch tree and a storage shed. The location is simply superb within walking distance of the city centre and convenient to the numerous shops, cafes, bars and restaurants the area has to offer. Dublin City University is within easy walking distance and with a variety of sports clubs and a great selection of national and secondary schools locally (St Aidans, Corpus Christi, Ard Scoil Ris, Dominican College) . The Four Courts, Beaumont Hospital and the Mater Hospital are all within easy reach. Commuting further afield is made very easy with the M50 Motorway, the M1 and Dublin Airport within a few minutes’ drive. The area is very well serviced by public transport, through the many bus routes which pass close by. If you would like a viewing of this property, please email us at Drumcondra@sherryfitz.ie or call the office directly on 018373737 to arrange an appointment. If you wish to place an offer, please visit www.sherryfitz.ie where you can register to make an offer on this property. Porch With double doors. Entrance Hallway 5.6m x 1.8m. The porch opens into a large entrance hallway with beautiful stained glass hall door, wood paneled walls, tiled floor and a clever understairs fitted shoe cupboard as well as a cloakroom. Guest w.c. 1.3m x 9.8m. With w.c and wash hand basin. Living Room 3.8m x 3.6m. The living room to the front has a pretty original timber fireplace as the main focal point with other features including polished wooden floor, picture rails and stained glass insets in the bay window. There is shelving and fitted storage in the alcoves. Kitchen/ Living/ Dining Room 8.2m x 5m. This fabulous room at the rear is an extension which is full of light pouring through six large skylights. The kitchen is fitted with a great range of floor and wall units with integrated appliances to include double oven, gas hob, fridge freezer and dishwasher. A breakfast bar offers space for casual dining. The worktops and splashback are laid in granite. The dining area offers ample space for a large dining table, there is a family sitting area and fitted book shelves and desk, an ideal work from home area. French doors lead to the garden. Features in this room include an impressive wooden beam, exposed brick feature wall and polished wooden floor. Utility Room 3.8m x 1.5m. As part of the extension and remodeling works the owners created a large utility room which is fitted with an incredible amount of storage space, worktop and plumbing for a washing machine and dryer. This very useful space is a great addition to family life. Bedroom 1 3.7m x 3.2m. Spacious double bedroom to the front of the house with bay window, polished wooden floor and a great range of mirrored wardrobes. Bedroom 2 3.4m x 3.2m. Another generous sized double room with fitted wardrobes and shelving. Bedroom 3 2.6m x 2.2m. Single room to the front with fitted raised bed with storage beneath, shelving and wardrobe. Shower Room 2.4m x 2.2m. Stylish modern shower room with w.c, wash hand basin with storage beneath and double shower cubicle. Fully tiled. The hotpress is located here. Attic 3.8m x 3.5m. The attic has been converted and comprises a landing with fitted storage space leading to an attic with dormer window, polished wooden floor and fitted wardrobes. Bathroom 1.8m x 1.6m. Fully tiled with suite comprising w.c, wash hand basin with storage and bath.
The local area
The local area
Sold properties in this area
Stay informed with market trends
Local schools and transport
Learn more about what this area has to offer.
School Name | Distance | Pupils | |||
|---|---|---|---|---|---|
| School Name | Larkhill Boys National School | Distance | 330m | Pupils | 315 |
| School Name | Holy Child National School | Distance | 470m | Pupils | 495 |
| School Name | Corpus Christi | Distance | 1.0km | Pupils | 402 |
School Name | Distance | Pupils | |||
|---|---|---|---|---|---|
| School Name | St Michaels Hse Spec Sc | Distance | 1.3km | Pupils | 58 |
| School Name | Grace Park Educate Together National School | Distance | 1.3km | Pupils | 412 |
| School Name | St Josephs For Blind National School | Distance | 1.3km | Pupils | 51 |
| School Name | North Dublin National School Project | Distance | 1.3km | Pupils | 214 |
| School Name | Scoil Mobhí | Distance | 1.4km | Pupils | 252 |
| School Name | Gaelscoil Áine | Distance | 1.4km | Pupils | 142 |
| School Name | Glasnevin Educate Together National School | Distance | 1.4km | Pupils | 412 |
School Name | Distance | Pupils | |||
|---|---|---|---|---|---|
| School Name | Clonturk Community College | Distance | 290m | Pupils | 939 |
| School Name | Plunket College Of Further Education | Distance | 300m | Pupils | 40 |
| School Name | St. Aidan's C.b.s | Distance | 370m | Pupils | 728 |
School Name | Distance | Pupils | |||
|---|---|---|---|---|---|
| School Name | Ellenfield Community College | Distance | 540m | Pupils | 103 |
| School Name | Dominican College Griffith Avenue. | Distance | 870m | Pupils | 807 |
| School Name | Maryfield College | Distance | 1.1km | Pupils | 546 |
| School Name | Rosmini Community School | Distance | 1.2km | Pupils | 111 |
| School Name | Scoil Chaitríona | Distance | 1.3km | Pupils | 523 |
| School Name | Our Lady Of Mercy College | Distance | 1.3km | Pupils | 379 |
| School Name | Trinity Comprehensive School | Distance | 1.6km | Pupils | 574 |
Type | Distance | Stop | Route | Destination | Provider | ||||||
|---|---|---|---|---|---|---|---|---|---|---|---|
| Type | Bus | Distance | 160m | Stop | Collins Avenue West | Route | 44 | Destination | Dcu | Provider | Dublin Bus |
| Type | Bus | Distance | 160m | Stop | Collins Avenue West | Route | N4 | Destination | Blanchardstown Sc | Provider | Dublin Bus |
| Type | Bus | Distance | 160m | Stop | Collins Avenue West | Route | 220t | Destination | Finglas Garda Stn | Provider | Go-ahead Ireland |
Type | Distance | Stop | Route | Destination | Provider | ||||||
|---|---|---|---|---|---|---|---|---|---|---|---|
| Type | Bus | Distance | 170m | Stop | Whitehall | Route | 44 | Destination | Enniskerry | Provider | Dublin Bus |
| Type | Bus | Distance | 170m | Stop | Whitehall | Route | 220t | Destination | Whitehall | Provider | Go-ahead Ireland |
| Type | Bus | Distance | 170m | Stop | Whitehall | Route | 44 | Destination | O'Connell Street | Provider | Dublin Bus |
| Type | Bus | Distance | 170m | Stop | Whitehall | Route | N4 | Destination | Point Village | Provider | Dublin Bus |
| Type | Bus | Distance | 200m | Stop | Iveragh Road | Route | 33e | Destination | Skerries | Provider | Dublin Bus |
| Type | Bus | Distance | 200m | Stop | Iveragh Road | Route | 740x | Destination | Iveragh Road | Provider | Wexford Bus |
| Type | Bus | Distance | 200m | Stop | Iveragh Road | Route | 41d | Destination | Swords Bus.pk | Provider | Dublin Bus |
Your Mortgage and Insurance Tools
Check off the steps to purchase your new home
Use our Buying Checklist to guide you through the whole home-buying journey.
Budget calculator
Calculate how much you can borrow and what you'll need to save
BER Details
BER No: 118596873
Energy Performance Indicator: 179.71 kWh/m2/yr
Statistics
- 26/09/2025Entered
- 3,907Property Views
- 6,368
Potential views if upgraded to a Daft Advantage Ad
Learn How
Similar properties
€645,000
28 Seven Oaks, Drumcondra, Dublin 9, D09A6C93 Bed · 2 Bath · Terrace€645,000
31 Willow Park Avenue, Glasnevin, Dublin 11, D11HN353 Bed · 2 Bath · Semi-D€645,000
242 Collinswood, Collins Avenue, Beaumont, Dublin 9, D09W2V13 Bed · 2 Bath · Semi-D€649,000
33 Pinewood Drive, Glasnevin, Dublin 11, D11HF854 Bed · 3 Bath · Semi-D
€650,000
15 Shanowen Avenue, Dublin 9, Santry, Dublin 9, D09E7N14 Bed · 2 Bath · Semi-D€650,000
39 Foyle Road, Fairview, Dublin, D03W7W24 Bed · 1 Bath · End of Terrace€650,000
5 Hazelwood Park, Artane, Dublin 5, D05R8H25 Bed · 2 Bath · Semi-D€675,000
67 Philipsburgh Avenue, Fairview, Dublin 3, D03Y5V93 Bed · 2 Bath · Terrace€675,000
35 Middle Third, Killester, Dublin 53 Bed · 2 Bath · Semi-D€685,000
255 Swords Road, Dublin 9, Santry, Dublin 9, D09RK314 Bed · 2 Bath · Semi-D€695,000
55 Griffith Avenue, Dublin 9, Marino, Dublin 3, D09X9E23 Bed · 2 Bath · Terrace€695,000
258 Collins Avenue, Whitehall, Dublin 9, D09W0V94 Bed · 2 Bath · Semi-D
Daft ID: 15935691


