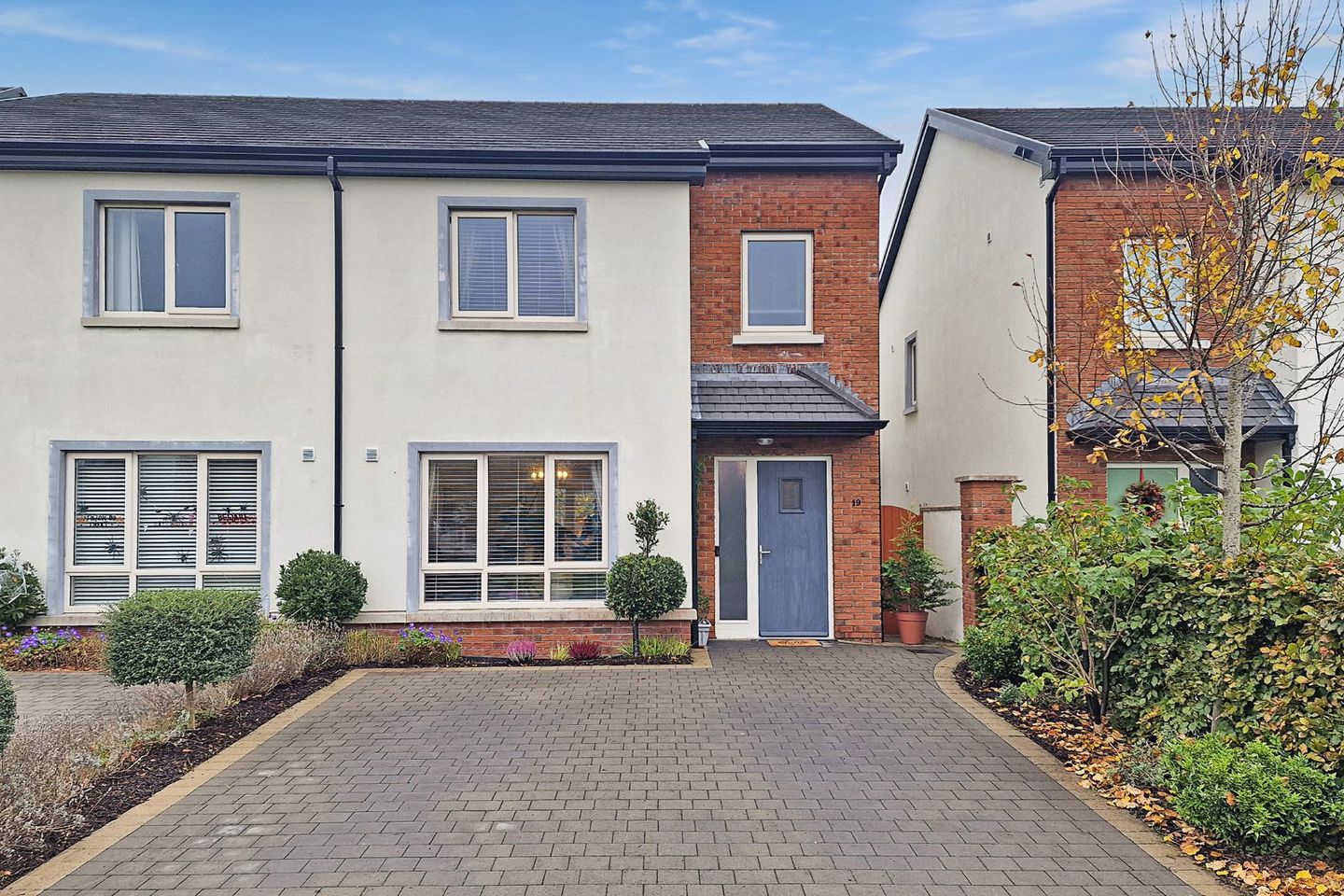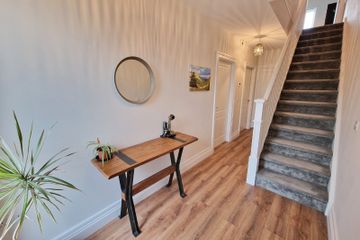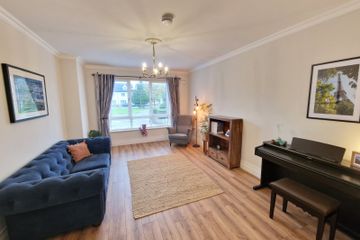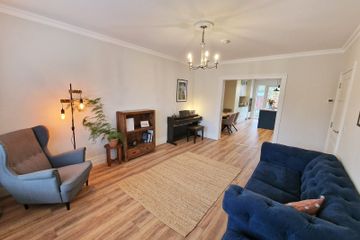



19 Sycamore Drive, Ennis, Co. Clare, V95XY3X
€375,000
- Estimated Stamp Duty:€3,750
- Selling Type:By Private Treaty
- BER No:113593222
- Energy Performance:46.02 kWh/m2/yr
About this property
Highlights
- Eircode V95XY3X
- Total Floor Space 120 Sq. Mt. (1,296 Sq.Ft.)
- Built 2019
- Mains Water, Mains Sewage
- Hollowcore Concrete Flooring
Description
DNG O'Sullivan Hurley are delighted to welcome number 19 Sycamore Drive to the market for sale in private treaty. Constructed in 2019, the property offers many features, being an A-rated home complete with air-to-water heating system and concrete hollow core flooring offering underfloor heating throughout the ground and first floor levels. The property boasts many other features including high ceilings throughout, high quality architrave and skirting, a smart ventilation system and three large bedrooms. The property has off-street private parking to the front, cobblelock drive with maintenance free flower bed areas overlooking shared communal green area in the cul-de-sac. There is gated access to the rear garden which is primarily laid to lawn and complete with outdoor paved dining space and timber garden store shed. This property is of high quality with viewing highly recommended and strictly by prior appointment with sole selling agents. PSL002295 Entrance Hallway 6.0m x 1.90m. Laminate timber flooring, doors to main reception, kitchen/dining and guest wc, with carpeted stairs to first floor landing incorporating under stairs storage units. Guest Wc 1.90m x 1.50m. Timber effect tile flooring, wc and wash hand basin. Main Reception 5.10m x 3.70m. Large main reception room with laminate timber flooring, coved ceiling with centre rose feature, large front aspect window, sliding glass panel pocket doors to kitchen/dining room. Kitchen Dining Room 5.90m x 4.20m. Large open plan kitchen/dining space with laminate timber flooring and ceiling spotlights throughout with feature drop light over island. Can be accessed from the entrance hallway or main reception room. Kitchen complete with an abundance of floor to ceiling units, feature centre island with sink, dishwasher and bin units. Integrated double electric oven with hob and extractor and integrated fridge/freezer. Feature pantry cupboard with spice rack shelving. Large double glass inset doors with side glass panels gives access to the rear patio and garden space and offers fantastic light throughout the home. Utility Room 2.60m x 1.40m. Laminate timber flooring, plumbing for washing machine and dryer, excellent worktop counter space and under counter storage units, rear aspect window with fuse box near to water heating unit situated here. Landing 4.40m x 2.20m. Carpet flooring, folding stairs attic access, side aspect window and storage closet. Bedroom One En-Suite 4.70m x 3.50m. Fantastic, large bedroom with laminate timber flooring, front aspect window and en-suite. En-Suite 2.70m x 1.60m. Timber effect tile flooring, half tiled walls, WC and wash hand basin with hidden plumbing systems, overhead wall mirror and light, shower unit with rainfall shower head and tile surround. Bedroom Two 4.70m x 2.90m. Large bedroom with laminate timber flooring, rear aspect window. Bedroom Three 3.00m x 2.80m. Laminate timber flooring and rear aspect window. Main Bathroom 2.70m x 2.20m. Tiled flooring and half tiled floors, wc and wash hand basin with hidden plumbing and overhead marble worktop and shelving, separate bath and shower with tile surround and rainfall shower head.
The local area
The local area
Sold properties in this area
Stay informed with market trends
Local schools and transport
Learn more about what this area has to offer.
School Name | Distance | Pupils | |||
|---|---|---|---|---|---|
| School Name | Ennis National School | Distance | 1.3km | Pupils | 622 |
| School Name | Holy Family Senior School | Distance | 1.3km | Pupils | 296 |
| School Name | Holy Family Junior School | Distance | 1.4km | Pupils | 185 |
School Name | Distance | Pupils | |||
|---|---|---|---|---|---|
| School Name | Clarecastle National School | Distance | 1.7km | Pupils | 356 |
| School Name | Cbs Primary School | Distance | 2.1km | Pupils | 648 |
| School Name | Chriost Ri | Distance | 2.1km | Pupils | 235 |
| School Name | St Anne's Special School | Distance | 2.7km | Pupils | 137 |
| School Name | Gaelscoil Mhíchíl Cíosóg Inis | Distance | 2.9km | Pupils | 471 |
| School Name | St Clare's Ennis | Distance | 3.0km | Pupils | 110 |
| School Name | Ennis Educate Together National School | Distance | 3.3km | Pupils | 149 |
School Name | Distance | Pupils | |||
|---|---|---|---|---|---|
| School Name | St Flannan's College | Distance | 470m | Pupils | 1273 |
| School Name | Ennis Community College | Distance | 1.9km | Pupils | 612 |
| School Name | Rice College | Distance | 2.0km | Pupils | 700 |
School Name | Distance | Pupils | |||
|---|---|---|---|---|---|
| School Name | St. Joseph's Secondary School Tulla | Distance | 15.4km | Pupils | 728 |
| School Name | Shannon Comprehensive School | Distance | 15.6km | Pupils | 750 |
| School Name | St Caimin's Community School | Distance | 16.0km | Pupils | 771 |
| School Name | St John Bosco Community College | Distance | 19.3km | Pupils | 301 |
| School Name | Salesian Secondary College | Distance | 22.0km | Pupils | 732 |
| School Name | Cbs Secondary School | Distance | 24.0km | Pupils | 217 |
| School Name | Ennistymon Vocational School | Distance | 24.3km | Pupils | 193 |
Type | Distance | Stop | Route | Destination | Provider | ||||||
|---|---|---|---|---|---|---|---|---|---|---|---|
| Type | Bus | Distance | 280m | Stop | West County Hotel | Route | 330x | Destination | Ennis | Provider | Bus Éireann |
| Type | Bus | Distance | 280m | Stop | West County Hotel | Route | 330 | Destination | Ennis | Provider | Bus Éireann |
| Type | Bus | Distance | 280m | Stop | West County Hotel | Route | 337 | Destination | Ennis | Provider | Tfi Local Link Limerick Clare |
Type | Distance | Stop | Route | Destination | Provider | ||||||
|---|---|---|---|---|---|---|---|---|---|---|---|
| Type | Bus | Distance | 300m | Stop | West County Hotel | Route | 337 | Destination | Kilrush | Provider | Tfi Local Link Limerick Clare |
| Type | Bus | Distance | 300m | Stop | West County Hotel | Route | 330 | Destination | Shannon Airport | Provider | Bus Éireann |
| Type | Bus | Distance | 300m | Stop | West County Hotel | Route | 330x | Destination | Limerick Bus Station | Provider | Bus Éireann |
| Type | Bus | Distance | 460m | Stop | Heather Hill | Route | 330 | Destination | Shannon Airport | Provider | Bus Éireann |
| Type | Bus | Distance | 460m | Stop | Heather Hill | Route | 330x | Destination | Limerick Bus Station | Provider | Bus Éireann |
| Type | Bus | Distance | 710m | Stop | Clon Road South | Route | 330x | Destination | Limerick Bus Station | Provider | Bus Éireann |
| Type | Bus | Distance | 730m | Stop | Clare Road | Route | 317a | Destination | Ennis | Provider | Bus Éireann |
Your Mortgage and Insurance Tools
Check off the steps to purchase your new home
Use our Buying Checklist to guide you through the whole home-buying journey.
Budget calculator
Calculate how much you can borrow and what you'll need to save
A closer look
BER Details
BER No: 113593222
Energy Performance Indicator: 46.02 kWh/m2/yr
Statistics
- 18/10/2025Entered
- 1,493Property Views
- 2,434
Potential views if upgraded to a Daft Advantage Ad
Learn How
Similar properties
€345,000
14 Westwood, Golf Links Road, Ennis, Co. Clare, V95C3K15 Bed · 3 Bath · Detached€365,000
New Road, Ennis, Ennis, Co. Clare, V95XV7K4 Bed · 1 Bath · DetachedAMV: €375,000
73 Parnell Street, Ennis, Co. Clare, V95NHX73 Bed · 3 Bath · Apartment€395,000
12 Gort Na Rí, Ennis, Ennis, Co. Clare, V95E3XH4 Bed · 3 Bath · Detached
€395,000
9 The Maples, Tulla Road, Ennis, Co. Clare, V95AXD45 Bed · 3 Bath · Detached€395,000
110 Abbey Court, Limerick Road, Ennis, Co. Clare, V95XP6H5 Bed · 3 Bath · Detached€395,000
6 Gort Leamhan, Tulla Rd, Ennis, Co. Clare, V95DTR25 Bed · 3 Bath · Semi-D€450,000
Roslevan, Ennis, Co. Clare, V95P7EP6 Bed · 2 Bath · Bungalow€475,000
Clonroad, Ennis, Co. Clare, V95PFP63 Bed · 2 Bath · DetachedAMV: €475,000
50 & 50A, Kincora Park, Lifford Road, Ennis, Co. Clare, V95TW5P6 Bed · 4 Bath · Detached€480,000
Coole Lodge, Francis Street, Ennis, Co. Clare, V95DY654 Bed · 4 Bath · Detached€480,000
Coole Lodge, Francis Street, Ennis, Co Clare, V95DY654 Bed · 4 Bath · Detached
Daft ID: 16315632

