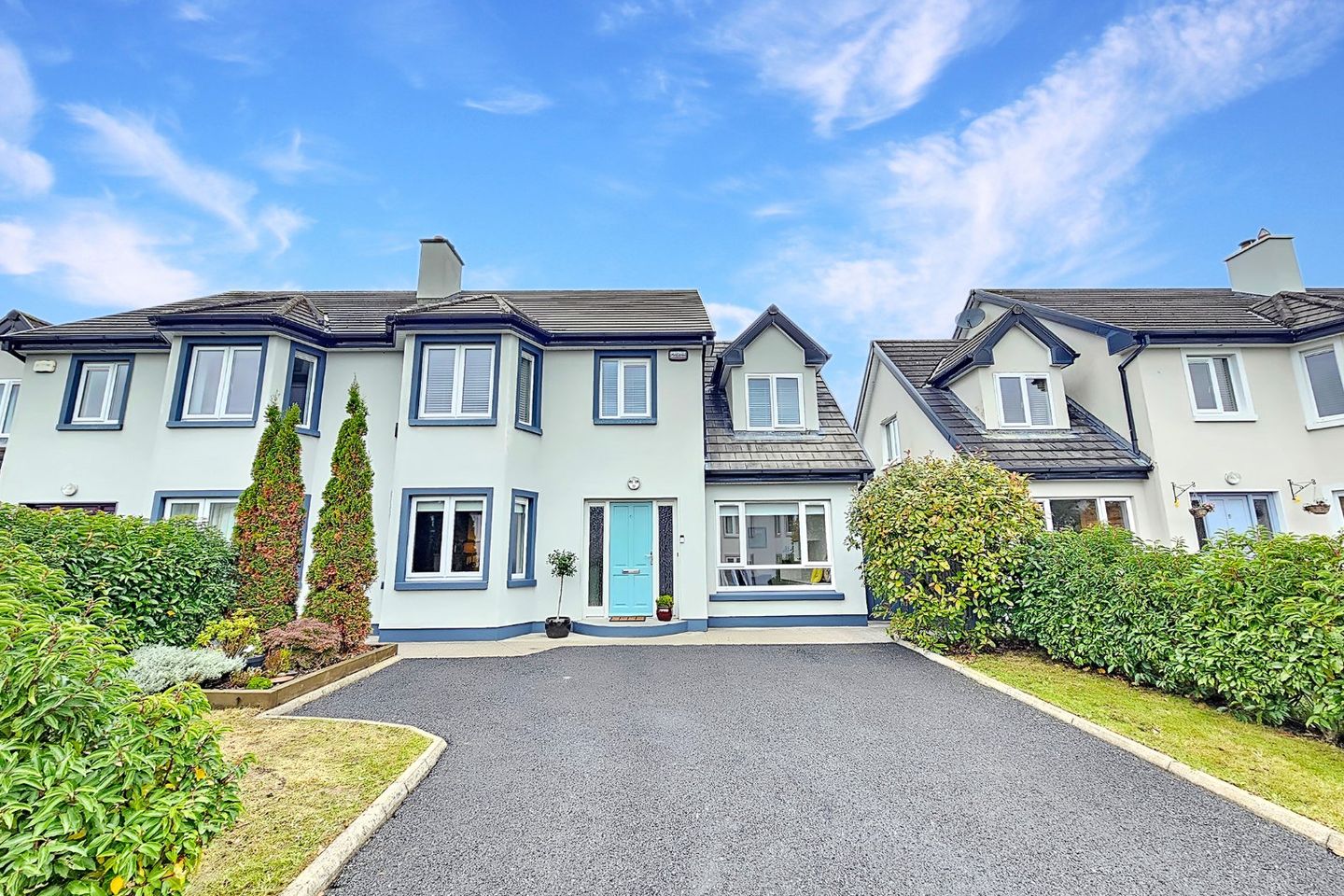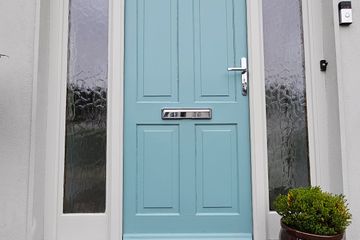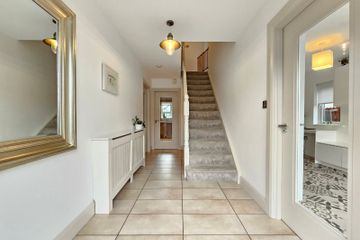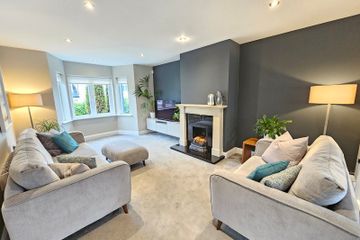



6 Gort Leamhan, Tulla Rd, Ennis, Co. Clare, V95DTR2
€395,000
- Price per m²:€2,752
- Estimated Stamp Duty:€3,950
- Selling Type:By Private Treaty
- BER No:112949243
- Energy Performance:149.08 kWh/m2/yr
About this property
Highlights
- Eircode V95DTR2
- Total Floor Space 143.49 m2
- Built 2008
- Mains Water
- Mains Sewage
Description
Situated in one of Ennis Town’s most sought after suburbs, Number 6 Gort Leamhan is an immaculate family residence offering an impressive finish inside and out. Set on a private, fully walled site, the home features a mature front garden with extensive tarmacadam driveway, gated side access, and a beautifully landscaped rear garden with paved patio and garden shed. Inside, this home is a showcase of tasteful design and high quality finishes. A tiled entrance hallway leads to a bright open plan dining area with glazed wall and direct connection to the main reception room - ideal for modern family living and entertaining. The ground floor also includes a TV room/5th bedroom, a stylish shower room, and a well equipped utility room. Upstairs, there are four spacious bedrooms, including a luxurious master en-suite. One bedroom has been converted into a stunning walk-in wardrobe/dressing room. A fully tiled main bathroom and stira access to a large attic storage area further enhance functionality. Key Features: 5 Bedrooms (1 currently walk-in wardrobe) 3 Bathrooms Quality tiling throughout Hollowcore Concrete first floor Marble fireplace, fitted kitchen and utility Landscaped gardens, private patio, garden shed Walking distance to Roslevan Shopping Centre Easy access to M18 and Ennis Town Centre This exceptional home must be viewed to be fully appreciated. Viewings strictly by prior appointment with sole selling agents. PSL: 002295 Entrance Hallway 5.30m x 2m. Quality tiled flooring, carpeted painted rail stairs leading to first floor landing incorporating ample indentation for under stairs storage, glass panel doors leading to main reception, kitchen/dining and ground floor bedroom one. Main Reception 6.10m x 3.70m. Quality carpeted flooring, marble surround feature fireplace with marble insert and polished marble flag with built-in floating fireside tv unit with ample surfaces and additional base storage, recess ceiling lighting and glazed wall feature to kitchen/dining. Kitchen/Dining 5.90m x 3.35m. Kitchen Area - Solid shaker built-in wall and base units with ample work surfaces, single drainer sink and mixer tap, eye level glass display units, integrated fan assisted oven, ceramic hob, dishwasher and space for fridge/freezer, tile splash back surround, quality tile flooring, recess ceiling lighting, extended counter with additional base storage, open plan to dining area and glazed door leading to utility. Dining Area - quality tile flooring, recess ceiling lighting, double french doors leading to extensive rear paved patio and landscaped not overlooked rear gardens. Utility Room 2.80m x 2.15m. Solid shaker built-in wall and base units with ample work surfaces, space and plumbing for washing machine and dryer, quality tile flooring, wall mounted coat rack, glazed door to rear gardens and patio and door to ground floor shower room. Ground Floor Shower Room 2.80m x 1.40m. Low level wc, wash hand basin with overhead wall mounted mirror unit, shower tray with overhead pump shower and glass panel shower door, built-in ceiling to floor storage unit with integrated shelving, wall mounted heated towel rail and quality wall tiling. Bedroom One 4.65m x 2.80m. Wall to wall and ceiling to floor built-in storage units with ample hanging rails, shelving and additional overhead and base storage, integrated study desk and side wall mounted units with further seating bench with additional base storage. First Floor Landing 3.45m x 2m. Quality carpeted flooring, stira stairs leading to additional attic storage, door to hot press housing immersion tank and shelving and doors leading to bedrooms two, three, four, five and main bathroom. Bedroom Two 5.20m x 2.60m. Quality carpeted flooring, wall to wall and ceiling to floor built-in wardrobes with ample hanging rails and additional overhead and base storage and integrated shelving. Main Bathroom 2.40m x 1.80m. Low level wc, wash hand basin with overhead wall mounted mirror unit, panelled bath with overhead pump shower with glass panel shower door, recess ceiling lighting and quality ceiling to floor tiling. Bedroom Three En-Suite 4m x 3.40m. Quality carpeted flooring, built-in wardrobes with ample hanging rails and additional overhead and base storage with ceiling to floor shelving, integrated study desk and side wall mounted units with further seating bench with additional base storage and connecting door to en-suite. En-Suite 2.40m x 0.85m. Low level wc, wash hand basin with overhead wall mounted mirror unit, shower tray with overhead pump shower and foldaway glass panel shower door and quality ceiling to floor tiling. Bedroom Four 4.85m x 3.30m. Quality carpeted flooring, built-in wardrobes with ample hanging rails and additional overhead and base storage with ceiling to floor shelving. Bedroom Five 2.90m x 2.50m. Wall to wall and ceiling to floor built-in wardrobes with integrated hanging rails, shelving, additional overhead and base storage with further side storage cabinets with extensive shelving and quality carpeted flooring.
The local area
The local area
Sold properties in this area
Stay informed with market trends
Local schools and transport

Learn more about what this area has to offer.
School Name | Distance | Pupils | |||
|---|---|---|---|---|---|
| School Name | Knockanean National School | Distance | 1.4km | Pupils | 266 |
| School Name | St Anne's Special School | Distance | 1.8km | Pupils | 137 |
| School Name | Cbs Primary School | Distance | 2.0km | Pupils | 648 |
School Name | Distance | Pupils | |||
|---|---|---|---|---|---|
| School Name | St Clare's Ennis | Distance | 2.0km | Pupils | 110 |
| School Name | Gaelscoil Mhíchíl Cíosóg Inis | Distance | 2.2km | Pupils | 471 |
| School Name | Ennis Educate Together National School | Distance | 2.4km | Pupils | 149 |
| School Name | Holy Family Junior School | Distance | 2.5km | Pupils | 185 |
| School Name | Holy Family Senior School | Distance | 2.5km | Pupils | 296 |
| School Name | Ennis National School | Distance | 2.9km | Pupils | 622 |
| School Name | Chriost Ri | Distance | 3.0km | Pupils | 235 |
School Name | Distance | Pupils | |||
|---|---|---|---|---|---|
| School Name | Rice College | Distance | 2.2km | Pupils | 700 |
| School Name | Colaiste Muire | Distance | 2.6km | Pupils | 999 |
| School Name | Ennis Community College | Distance | 2.7km | Pupils | 612 |
School Name | Distance | Pupils | |||
|---|---|---|---|---|---|
| School Name | St Flannan's College | Distance | 3.2km | Pupils | 1273 |
| School Name | St. Joseph's Secondary School Tulla | Distance | 12.7km | Pupils | 728 |
| School Name | Shannon Comprehensive School | Distance | 17.2km | Pupils | 750 |
| School Name | St Caimin's Community School | Distance | 17.5km | Pupils | 771 |
| School Name | St John Bosco Community College | Distance | 22.7km | Pupils | 301 |
| School Name | Salesian Secondary College | Distance | 23.8km | Pupils | 732 |
| School Name | Gort Community School | Distance | 24.9km | Pupils | 1018 |
Type | Distance | Stop | Route | Destination | Provider | ||||||
|---|---|---|---|---|---|---|---|---|---|---|---|
| Type | Bus | Distance | 360m | Stop | Rosslevan | Route | 344 | Destination | Ennis | Provider | Tfi Local Link Limerick Clare |
| Type | Bus | Distance | 360m | Stop | Rosslevan | Route | 342 | Destination | Ennis | Provider | Tfi Local Link Limerick Clare |
| Type | Bus | Distance | 370m | Stop | Rosslevan | Route | 342 | Destination | Flagmount | Provider | Tfi Local Link Limerick Clare |
Type | Distance | Stop | Route | Destination | Provider | ||||||
|---|---|---|---|---|---|---|---|---|---|---|---|
| Type | Bus | Distance | 370m | Stop | Rosslevan | Route | 344 | Destination | Whitegate | Provider | Tfi Local Link Limerick Clare |
| Type | Bus | Distance | 560m | Stop | An Seandún | Route | 344 | Destination | Whitegate | Provider | Tfi Local Link Limerick Clare |
| Type | Bus | Distance | 560m | Stop | An Seandún | Route | 342 | Destination | Flagmount | Provider | Tfi Local Link Limerick Clare |
| Type | Bus | Distance | 590m | Stop | Gort Na Mbláth | Route | 344 | Destination | Ennis | Provider | Tfi Local Link Limerick Clare |
| Type | Bus | Distance | 590m | Stop | Gort Na Mbláth | Route | 342 | Destination | Ennis | Provider | Tfi Local Link Limerick Clare |
| Type | Bus | Distance | 590m | Stop | Gort Na Mbláth | Route | 344 | Destination | Whitegate | Provider | Tfi Local Link Limerick Clare |
| Type | Bus | Distance | 590m | Stop | Gort Na Mbláth | Route | 342 | Destination | Flagmount | Provider | Tfi Local Link Limerick Clare |
Your Mortgage and Insurance Tools
Check off the steps to purchase your new home
Use our Buying Checklist to guide you through the whole home-buying journey.
Budget calculator
Calculate how much you can borrow and what you'll need to save
A closer look
BER Details
BER No: 112949243
Energy Performance Indicator: 149.08 kWh/m2/yr
Ad performance
- Date listed09/10/2025
- Views8,566
- Potential views if upgraded to an Advantage Ad13,963
Similar properties
€425,000
53 Iniscarragh, Ennis, Co. Clare, V95HEN85 Bed · 4 Bath · Semi-D€485,000
Sanborn House, 16 Edenvale, Kilrush Road, Ennis, Co Clare, V95YA366 Bed · 8 Bath · Detached€520,000
3 Dromard, Lahinch Road, Ennis, Co. Clare5 Bed · 4 Bath · DetachedAMV: €535,000
13 Parklands, Ballyalla, Barefield, Ennis, Co. Clare, V95P28V6 Bed · 5 Bath · Detached
€550,000
3 Elm Wood, Tulla Road, Ennis, Co. Clare, V95A0X25 Bed · 4 Bath · Detached€560,000
9 Woodstock Hill, Shanaway Road, Ennis, Co. Clare, V95TW7V5 Bed · 4 Bath · Detached€650,000
1 Loughvella, Lahinch Road, Ennis, Co. Clare, V95DD2F5 Bed · 4 Bath · Detached€675,000
Gort Road, Ballycorey, Ennis, Co. Clare, V95RW2P6 Bed · 7 Bath · Detached€725,000
Ballyduff, Barefield, Ennis, Co. Clare., V95YXE99 Bed · 8 Bath · Detached
Daft ID: 16300037

