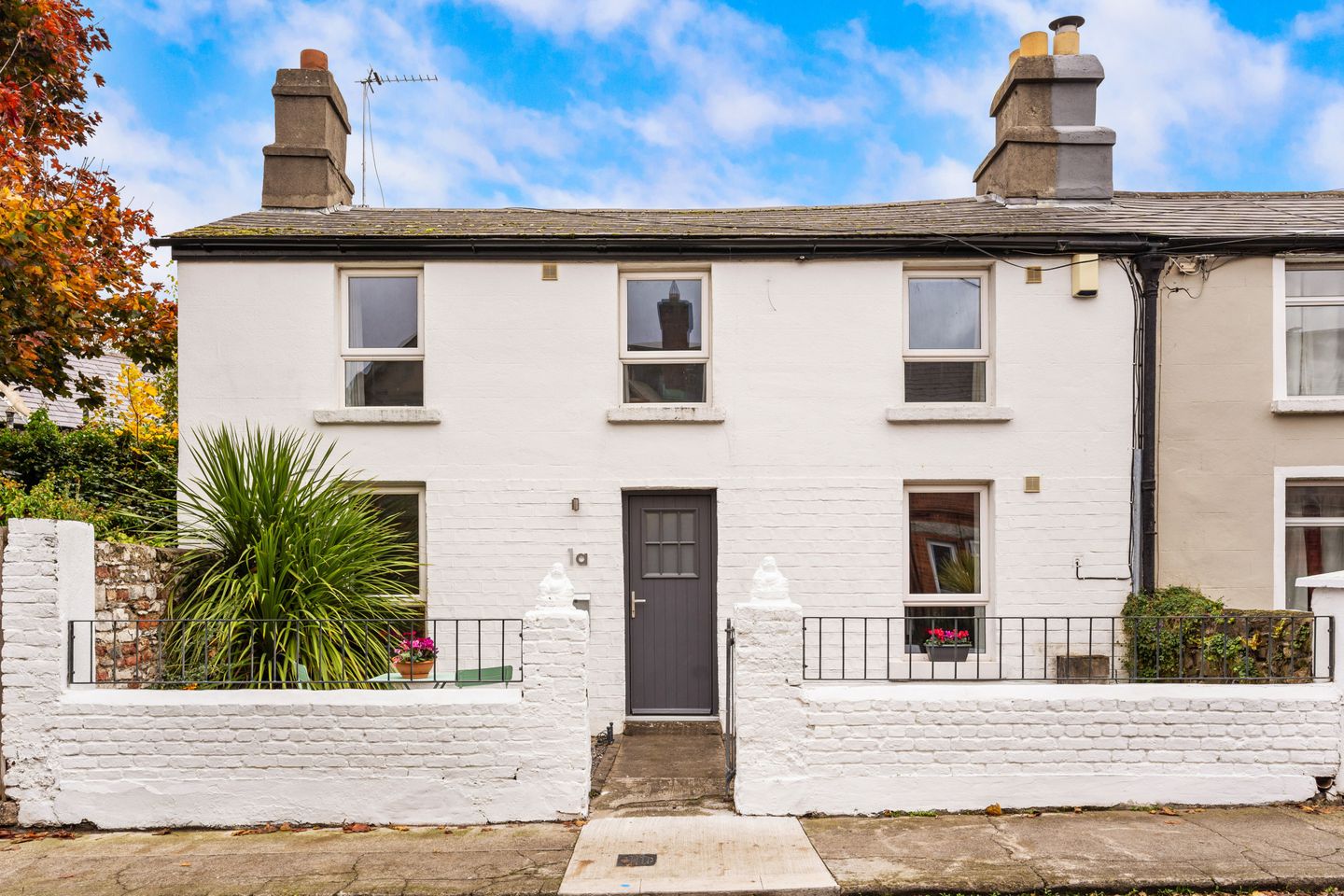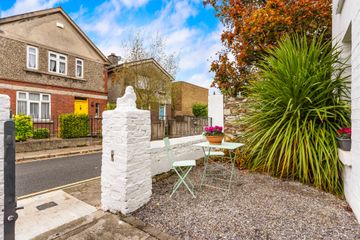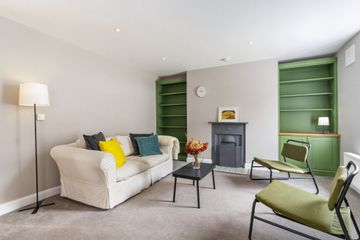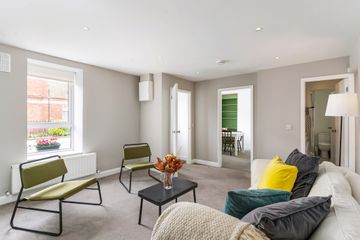



1a Mountpleasant Avenue Upper, Ranelagh, Dublin 6, D06C820
€775,000
- Price per m²:€9,009
- Estimated Stamp Duty:€7,750
- Selling Type:By Private Treaty
- BER No:112856430
- Energy Performance:173.88 kWh/m2/yr
About this property
Highlights
- Services:
- Gas central heating
- C1 BER rating
- Two spacious double bedrooms
- Permit parking on street
Description
Sherry FitzGerald is delighted to present 1A Mountpleasant Avenue Upper, a beautifully presented end-of-terrace period residence ideally positioned in one of Dublin 6’s most desirable and convenient locations, equidistant from both Ranelagh and Rathmines. This two-bedroomed home combines generous proportions, an abundance of natural light, and neutral tones to create a stylish, urban retreat just moments walking distance of the City Centre, Mountpleasant Square and Grand Canal. Extending to approximately 86 sq.m (926 sq.ft), the property offers a versatile balance of living, sleeping and bathroom accommodation over two floors perfectly suited to modern lifestyles. At ground level, the entrance hall leads to a spacious open-plan living area with feature cast iron fireplace. A flexible dining room is located off the entrance lobby which could also be used a bedroom 3 or office/ study. The well-appointed kitchen diner lies to the rear, fitted with a range of units and integrated kitchen appliances, ideal for everyday living. Glazed patios doors open to the most private, walled rear courtyard garden, laid in terracotta style paving, for low maintenance. A convenient utility room enjoys additional storage and plumbing for the washing machine. An upgraded, contemporary shower room completing the accommodation at ground floor, is located off the utility. Upstairs, there are two generous double bedrooms, the principal bedroom enjoying a very large footprint and dual aspect. Both bedrooms enjoy built-in wardrobes and fitted carpets. A second shower room is located off the landing along a hot press linen cupboard for storage. Mountpleasant Avenue Upper enjoys a prime position within easy reach of all that Ranelagh and Rathmines have to offer- from cafés, restaurants, and boutiques to parks and excellent transport links. The LUAS at Ranelagh is just a short stroll away, providing quick access to St. Stephen’s Green and beyond. A host of top-rated schools, fitness clubs, and amenities make this a vibrant and highly sought-after address. Ground Floor: Living Room: Overlooking front garden, with original cast iron fireplace with tiled base. Alcove fitted cupboard with book shelving. Fitted carpets and part glazed door to kitchen. Linked to dining room. Dining Room: Versatile space currently used as dining room, overlooking front garden. Alternatively could be bedroom 3 or office/ study. With fitted book shelving unit and with fitted carpets. Utility Room: With eye and base level fitted storage units, leading to shower room. Plumbed for washing machine. Tiled floors. Downstairs Shower Room: With corner shower cubicle, tiled back splash. Tiled flooring, wash hand basin with vanity cupboard, wc. Heated towel rail. Windows for natural light. Tiled flooring. Kitchen/ Breakfast Room: With fitted units and integrated appliances such as fridge, oven and 4 ring gas hob with stainless steel back splash, stainless steel sink unit. Terracotta style tiled flooring. Large picture window overlooking courtyard to rear. Fitted boiler. Glazed patio door to rear garden. First Floor: Bedroom 1: Large and spacious dual aspect bedroom with the windows to front and back potential to create two bedrooms, subject to architects opinion. With alcove fitted wardrobes, feature cast iron fireplace, fitted carpets and recessed lighting. Bedroom 2: Generous double bedroom with alcove fitted wardrobes, access to attic overlooking front garden and Mountpleasant Avenue. Shower Room: Located off landing, with Triton T80 electric shower with tiled backsplash, freestanding wash hand basin, wc, part tiled walls and wall mounted mirror. Window for natural light and ventilation. Mosaic style flooring. Hot Press/ Linen cupboard: With storage and hot water cylinder. Outside: To the rear, there is a private courtyard with terracotta style paved patio, white washed walls and pot planting, located off the kitchen ideal for outdoor dining and morning coffee. To the front short railed garden with loose gravel and perimeter hedges.
The local area
The local area
Sold properties in this area
Stay informed with market trends
Local schools and transport

Learn more about what this area has to offer.
School Name | Distance | Pupils | |||
|---|---|---|---|---|---|
| School Name | Ranelagh Multi Denom National School | Distance | 230m | Pupils | 220 |
| School Name | St. Louis National School | Distance | 480m | Pupils | 622 |
| School Name | Gaelscoil Lios Na Nóg | Distance | 570m | Pupils | 177 |
School Name | Distance | Pupils | |||
|---|---|---|---|---|---|
| School Name | Scoil Bhríde | Distance | 590m | Pupils | 368 |
| School Name | Bunscoil Synge Street | Distance | 850m | Pupils | 101 |
| School Name | Kildare Place National School | Distance | 910m | Pupils | 191 |
| School Name | St Clare's Primary School | Distance | 970m | Pupils | 181 |
| School Name | Sandford Parish National School | Distance | 1.1km | Pupils | 200 |
| School Name | Harold's Cross Etns | Distance | 1.1km | Pupils | 148 |
| School Name | Griffith Barracks Multi D School | Distance | 1.4km | Pupils | 387 |
School Name | Distance | Pupils | |||
|---|---|---|---|---|---|
| School Name | Rathmines College | Distance | 380m | Pupils | 55 |
| School Name | St. Mary's College C.s.sp., Rathmines | Distance | 400m | Pupils | 498 |
| School Name | St. Louis High School | Distance | 850m | Pupils | 684 |
School Name | Distance | Pupils | |||
|---|---|---|---|---|---|
| School Name | Sandford Park School | Distance | 870m | Pupils | 432 |
| School Name | Synge Street Cbs Secondary School | Distance | 900m | Pupils | 291 |
| School Name | Catholic University School | Distance | 1.0km | Pupils | 547 |
| School Name | Harolds Cross Educate Together Secondary School | Distance | 1.1km | Pupils | 350 |
| School Name | Loreto College | Distance | 1.2km | Pupils | 584 |
| School Name | Gonzaga College Sj | Distance | 1.3km | Pupils | 573 |
| School Name | Muckross Park College | Distance | 1.4km | Pupils | 712 |
Type | Distance | Stop | Route | Destination | Provider | ||||||
|---|---|---|---|---|---|---|---|---|---|---|---|
| Type | Bus | Distance | 190m | Stop | Ranelagh Road | Route | 44d | Destination | O'Connell Street | Provider | Dublin Bus |
| Type | Bus | Distance | 190m | Stop | Ranelagh Road | Route | 44 | Destination | Dcu | Provider | Dublin Bus |
| Type | Bus | Distance | 250m | Stop | Military Road | Route | 65b | Destination | Citywest | Provider | Dublin Bus |
Type | Distance | Stop | Route | Destination | Provider | ||||||
|---|---|---|---|---|---|---|---|---|---|---|---|
| Type | Bus | Distance | 250m | Stop | Military Road | Route | 15 | Destination | Ballycullen Road | Provider | Dublin Bus |
| Type | Bus | Distance | 250m | Stop | Military Road | Route | 14 | Destination | Dundrum Luas | Provider | Dublin Bus |
| Type | Bus | Distance | 250m | Stop | Military Road | Route | 65 | Destination | Ballyknockan | Provider | Dublin Bus |
| Type | Bus | Distance | 250m | Stop | Military Road | Route | 15d | Destination | Whitechurch | Provider | Dublin Bus |
| Type | Bus | Distance | 250m | Stop | Military Road | Route | 142 | Destination | Ucd | Provider | Dublin Bus |
| Type | Bus | Distance | 250m | Stop | Military Road | Route | 15a | Destination | Limekiln Ave | Provider | Dublin Bus |
| Type | Bus | Distance | 250m | Stop | Military Road | Route | 49n | Destination | Tallaght | Provider | Nitelink, Dublin Bus |
Your Mortgage and Insurance Tools
Check off the steps to purchase your new home
Use our Buying Checklist to guide you through the whole home-buying journey.
Budget calculator
Calculate how much you can borrow and what you'll need to save
A closer look
BER Details
BER No: 112856430
Energy Performance Indicator: 173.88 kWh/m2/yr
Ad performance
- Date listed30/10/2025
- Views28,670
- Potential views if upgraded to an Advantage Ad46,732
Similar properties
€725,000
134 Donnybrook Manor, Donnybrook, Dublin 4, D04V0C63 Bed · 3 Bath · House€750,000
Woodley, 6 Palmerston Court, Rathmines, Dublin 6, D06Y9F92 Bed · 1 Bath · Bungalow€750,000
29 New Bride Street, Dublin 8, D08T1W05 Bed · 5 Bath · End of Terrace€775,000
1 Mackies Place, off Pembroke Street Lower, South City Centre, Dublin 2, D02W8213 Bed · 2 Bath · End of Terrace
€795,000
14 and 14a Portobello Harbour, Portobello, Dublin 8, D08H9R23 Bed · 2 Bath · End of Terrace€795,000
29 Ballsbridge Terrace, Ballsbridge, Dublin 4, D04K2W13 Bed · 2 Bath · House€845,000
Apartment 11, 55 Lad Lane, Dublin 2, D02P7R82 Bed · 2 Bath · Apartment€845,000
7 Estate Cottages, Shelbourne Road, Ballsbridge, Dublin 4, D04V4Y83 Bed · 2 Bath · End of Terrace€845,000
12 The Orchard, Cherryfield Avenue Upper, Ranelagh, Dublin 6, D06T0F23 Bed · 2 Bath · Terrace€850,000
The Skyline Collection, The Executive Collection, The Skyline Collection, The Gardens At Elmpark Green, Merrion Road, Ballsbridge, Dublin 42 Bed · 2 Bath · Apartment€850,000
4 Emorville Avenue, Dublin 8, Portobello, Dublin 8, D08X4Y75 Bed · 2 Bath · Terrace€850,000
8 Wynnefield Road, Rathmines, Dublin 6, D06V9664 Bed · 3 Bath · End of Terrace
Daft ID: 16294197

