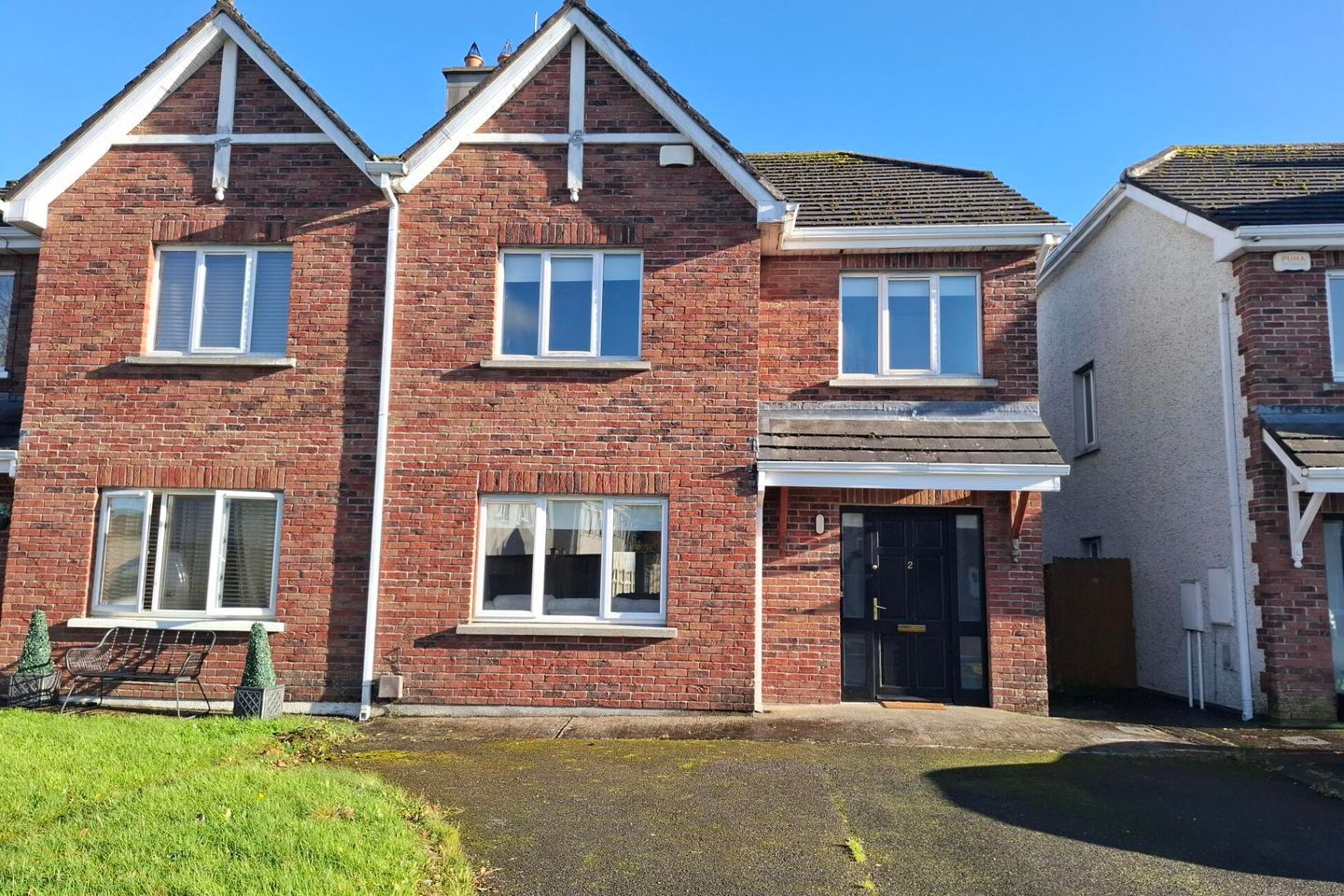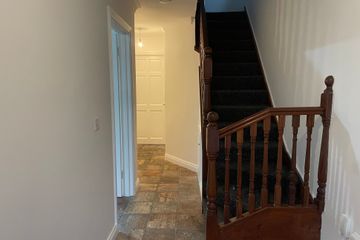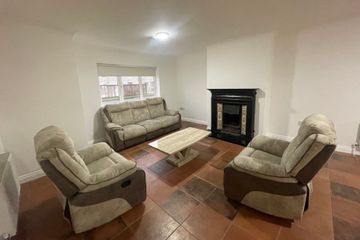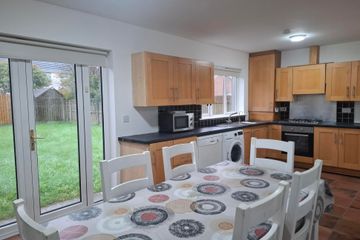



2 Chancery Park Grove, Chancery Park, Tullamore, Co Offaly, R35D1F3
€305,000
- Price per m²:€2,441
- Estimated Stamp Duty:€3,050
- Selling Type:By Private Treaty
- BER No:118783166
- Energy Performance:179.97 kWh/m2/yr
About this property
Highlights
- Freshly painted and decorated.
- GFCH
- Alarm
- Large rear garden
Description
Sherry FitzGerald Lewis Hamill are delighted to introduce to the market this superb four-bedroom semi-detached home, perfectly positioned in a quiet cul-de-sac within the sought-after Chancery Park development. This beautifully presented property offers excellent living space, has been freshly decorated throughout, and is further enhanced by a generous and private rear garden. The accommodation comprises an elegant entrance hallway with guest WC and stylish stone-tiled flooring, which continues seamlessly through to the sitting room and kitchen/dining area. The sitting room is connected to the kitchen/dining room by a large open archway, creating a wonderful sense of flow and light. French doors from the dining area open directly onto the rear garden, ideal for outdoor entertaining. Upstairs, four well-proportioned bedrooms radiate from a spacious landing, with the main bedroom featuring a modern en suite. A beautifully finished family bathroom completes the accommodation. Chancery Park enjoys an exceptional location within easy walking distance of Tullamore town centre, Aura Leisure Centre & Swimming Pool, Gael Scoil Esker Ríadha, and Tullamore Retail Park, along with a host of other amenities. This fantastic home combines comfort, style, and convenience making it an ideal choice for families or those seeking a prime residential address in Tullamore. Entrance Hall 6.673m x 1.790m. This elegant hallway showcases exquisite stone flooring and a stylish staircase ascending to the home’s upper level. Sitting Room 6.209m x 4.563m. This generously proportioned sitting room boasts stylish tiled flooring, an open archway to the kitchen/dining area, and a welcoming open fireplace — perfect for relaxing or entertaining. Kitchen/Dining Room 6.470m x 2.952m. The continuous tiled flooring extends from the sitting room into a stylish open-plan kitchen, complete with beech wall and floor units, a five-ring gas hob, electric oven, and French doors opening to the rear. Bathroom 1.772m x 1.382m. This generously sized, tiled bathroom features a WC and wash hand basin, offering a clean and modern finish. Bedroom 1 5.115m x 3.852m. A spacious main bedroom featuring built-in wardrobes with ample drawer and shelf storage, soft carpeted flooring, a bright front aspect, and a private ensuite. Ensuite 2.269m x 1.477m. A fully tiled ensuite featuring a WC, wash hand basin, and a glass-enclosed shower. Bedroom 2 2.602m x 3.385m. This generously proportioned double bedroom offers fitted wardrobes, comfortable carpeted flooring, and a peaceful rear aspect overlooking the garden. Bedroom 3 2.534m x 4.370m. This attractive front-facing double bedroom includes fitted wardrobes and carpeted flooring, offering both comfort and style. Bedroom 4 2.615m x 2.995m. A spacious rear-facing double bedroom featuring soft carpeted flooring and built-in wardrobes for convenient storage. Bathroom 2.26m x 1.845m. This fully tiled bathroom includes a WC, wash hand basin, and a bath with a built-in shower, combining functionality with modern style.
The local area
The local area
Sold properties in this area
Stay informed with market trends
Local schools and transport

Learn more about what this area has to offer.
School Name | Distance | Pupils | |||
|---|---|---|---|---|---|
| School Name | Gaelscoil An Eiscir Riada | Distance | 780m | Pupils | 189 |
| School Name | Charleville National School | Distance | 1.3km | Pupils | 170 |
| School Name | Offaly School Of Special Education | Distance | 2.0km | Pupils | 42 |
School Name | Distance | Pupils | |||
|---|---|---|---|---|---|
| School Name | St Philomenas National School | Distance | 2.1km | Pupils | 166 |
| School Name | Sc Mhuire Tullamore | Distance | 2.2km | Pupils | 266 |
| School Name | Scoil Bhríde Boys National School | Distance | 2.3km | Pupils | 114 |
| School Name | St Joseph's National School | Distance | 2.6km | Pupils | 371 |
| School Name | Scoil Eoin Phóil Ii Naofa | Distance | 2.6km | Pupils | 213 |
| School Name | Tullamore Educate Together National School | Distance | 3.9km | Pupils | 244 |
| School Name | Mucklagh National School | Distance | 5.0km | Pupils | 323 |
School Name | Distance | Pupils | |||
|---|---|---|---|---|---|
| School Name | Tullamore College | Distance | 1.7km | Pupils | 726 |
| School Name | Coláiste Choilm | Distance | 1.8km | Pupils | 696 |
| School Name | Sacred Heart Secondary School | Distance | 1.8km | Pupils | 579 |
School Name | Distance | Pupils | |||
|---|---|---|---|---|---|
| School Name | Killina Presentation Secondary School | Distance | 8.5km | Pupils | 715 |
| School Name | Mercy Secondary School | Distance | 11.6km | Pupils | 720 |
| School Name | Ard Scoil Chiaráin Naofa | Distance | 12.8km | Pupils | 331 |
| School Name | Clonaslee College | Distance | 13.5km | Pupils | 256 |
| School Name | Mountmellick Community School | Distance | 18.8km | Pupils | 706 |
| School Name | Coláiste Naomh Cormac | Distance | 19.2km | Pupils | 306 |
| School Name | St Joseph's Secondary School | Distance | 20.0km | Pupils | 1125 |
Type | Distance | Stop | Route | Destination | Provider | ||||||
|---|---|---|---|---|---|---|---|---|---|---|---|
| Type | Bus | Distance | 400m | Stop | Cloncollog | Route | 120c | Destination | Tullamore | Provider | Go-ahead Ireland |
| Type | Bus | Distance | 400m | Stop | Cloncollog | Route | 120d | Destination | Tullamore | Provider | Go-ahead Ireland |
| Type | Bus | Distance | 400m | Stop | Cloncollog | Route | 835 | Destination | Riverview Park, Stop 102901 | Provider | K. Buggy Coaches Llimited |
Type | Distance | Stop | Route | Destination | Provider | ||||||
|---|---|---|---|---|---|---|---|---|---|---|---|
| Type | Bus | Distance | 450m | Stop | Cloncollog | Route | 120c | Destination | Enfield | Provider | Go-ahead Ireland |
| Type | Bus | Distance | 450m | Stop | Cloncollog | Route | 120d | Destination | Edenderry | Provider | Go-ahead Ireland |
| Type | Bus | Distance | 930m | Stop | Tara Crescent | Route | 835 | Destination | Riverview Park, Stop 102901 | Provider | K. Buggy Coaches Llimited |
| Type | Bus | Distance | 1.1km | Stop | The Willows | Route | 835 | Destination | Riverview Park, Stop 102901 | Provider | K. Buggy Coaches Llimited |
| Type | Bus | Distance | 1.8km | Stop | Tullamore College | Route | 120d | Destination | Edenderry | Provider | Go-ahead Ireland |
| Type | Bus | Distance | 1.8km | Stop | Tullamore College | Route | 120c | Destination | Enfield | Provider | Go-ahead Ireland |
| Type | Bus | Distance | 1.8km | Stop | Tullamore College | Route | 120d | Destination | Tullamore | Provider | Go-ahead Ireland |
Your Mortgage and Insurance Tools
Check off the steps to purchase your new home
Use our Buying Checklist to guide you through the whole home-buying journey.
Budget calculator
Calculate how much you can borrow and what you'll need to save
BER Details
BER No: 118783166
Energy Performance Indicator: 179.97 kWh/m2/yr
Ad performance
- 31/10/2025Entered
- 2,755Property Views
- 4,491
Potential views if upgraded to a Daft Advantage Ad
Learn How
Similar properties
€300,000
12 John Dillon Street, Tullamore, Co Offaly, R35NF804 Bed · 1 Bath · Semi-D€350,000
Conaill, Clara Road, Tullamore, Co. Offaly, R35WV125 Bed · 1 Bath · Bungalow€355,000
138 Arden Vale, Arden Road, Tullamore, Co Offaly, R35X3374 Bed · 2 Bath · Detached€380,000
Church Road, Tullamore, Co. Offaly, R35K2864 Bed · 2 Bath · Detached
€440,000
Scotts Avenue, Tyrells Road, Puttaghan, Scotts Avenue Development, Tullamore, Co. Offaly4 Bed · 3 Bath · Semi-D€445,000
The Katherine, Ridley Place, Collins Lane, Tullamore, Co. Offaly4 Bed · 4 Bath · Semi-D€480,000
The Aoife, Ridley Place, Collins Lane, Tullamore, Co. Offaly4 Bed · 4 Bath · Semi-D€499,500
House Type B, Darach Mór, Darach Mór, Arden Road, Tullamore, Co. Offaly4 Bed · 3 Bath · Detached€499,500
4 Bedroom Detached, Darach Mór, Arden Road, Tullamore, Co. Offaly4 Bed · 3 Bath · Detached€640,000
Barony House, Meelaghans, Tullamore, Co. Offaly, R35H7T27 Bed · 8 Bath · Detached€650,000
Kalee Lodge, Durrow, Tullamore, Co. Offaly, R35V9025 Bed · Bungalow
Daft ID: 15962721

