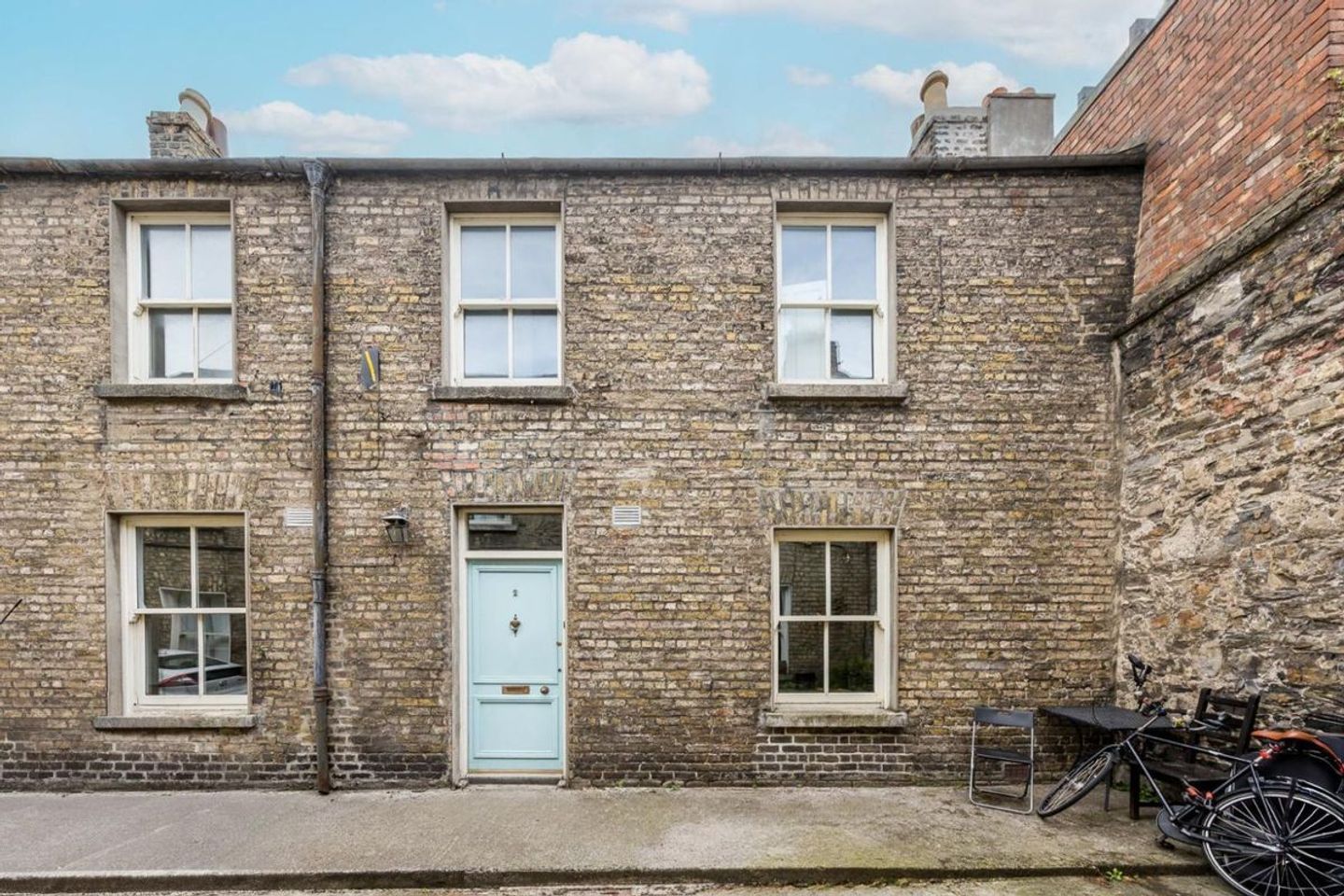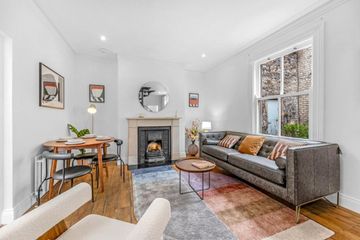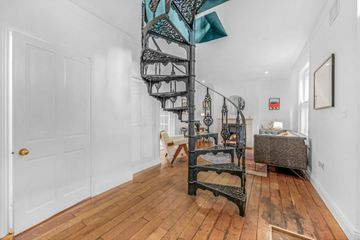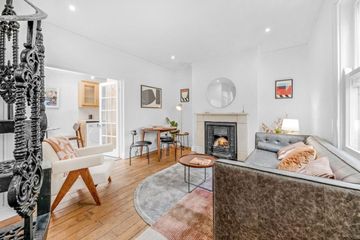



2 Mackies Place, Off Pembroke Street Lower, Dublin 2
€800,000
- Price per m²:€9,412
- Estimated Stamp Duty:€8,000
- Selling Type:By Private Treaty
- BER No:103956207
About this property
Highlights
- Elegant Georgian double fronted townhouse dating from 1835.
- Situated on a quiet cul-de-sac just off Pembroke Street Lower, Dublin 2.
- Spacious, well proportioned rooms.
- Retaining much of its original period features.
- Additional storage is provided by an underground cellar.
Description
Owen Reilly present 2 Mackies place, an elegant double-fronted Georgian townhouse dating from 1835 centrally located in central Dublin tucked away on a quiet cul-de-sac just off Pembroke Street Lower next to St. Stephen's Green. The property retains much of its original character, with high ceilings, sash windows, ornate cornicing and feature fireplaces throughout. A striking cast-iron spiral staircase serves as a unique architectural focal point, while generous proportions ensure bright and well-balanced living spaces. The accommodation is arranged over two floors comprising of a living room that exudes period charm, featuring a spiral staircase, large sash window, fireplace, solid wood flooring and high ceilings. Inside the front door is a large underground cellar which provides additional storage. A separate kitchen is accessed by French doors and is fitted with a range of appliances, further complimented by a large roof light and access to a small, private courtyard. Off the main reception room are a guest WC, storage closet and a downstairs bedroom with an open gas fireplace and large sash window which provides ample light. Upstairs, there are two generous bedrooms each with en-suites and a large landing area. Viewing is highly recommended! More about the location... Mackies Place offers a superb city centre location in the heart of Dublin 2, surrounded by a wide range of amenities. Just a short stroll away are Fitzwilliam Square and some of the city’s finest restaurants, cafés and boutique shops, as well as gyms, galleries and theatres. The property is within easy walking distance of St. Stephen’s Green, Grafton Street, Trinity College and Ballsbridge. Excellent transport links are provided by the green line LUAS stops at Dawson Street & St. Stephens Green, the DART station at Pearse Street and numerous bus routes serving the area, ensuring convenience and connectivity alongside the charm of Georgian Dublin. Accommodation: Reception Room (6.65m x 3.74m) Max An elegant reception room with a striking cast-iron spiral staircase, large sash window, and classic gas open fireplace which is enhanced by solid wood floors and decorative cornicing. Kitchen (3.77m x 1.97m) Accessed by French doors is a Galley-style kitchen which is equipped with a cooker, extractor fan, washing machine, and tumble dryer. A large roof light brightens the space, with direct access to a private courtyard. Courtyard (1.97m x 1.91m) Private cobbled courtyard. Guest WC (1.69m x 0.79m) A conveniently located guest WC just off the reception room, fitted with a wash hand basin. Storage Closet (0.96m x 0.68m) A discreet storage cupboard which offers practical space while blending seamlessly with the home’s period character. Bedroom 1 (3.70m x 3.23m) Large double bedroom on the ground floor with solid wood flooring, feature fireplace, and a large sliding sash window which floods the room with light. Landing (3.54m x 1.65m) A bright landing at the top of the spiral staircase which benefits from a large sash window, providing both light and a sense of space Bedroom 2 (3.80m x 3.29m) Generous double bedroom spanning the width of the house with a large sash window overlooking the front, solid wood flooring and period cornicing. En-Suite (2.07m x 1.71m) Extensively tiled and well-proportioned, with WC, WHB, and bath with overhead shower. Bedroom 3 (3.81m x 3.09m) Double bedroom spanning the width of the house with a large sash window overlooking the front, solid wood flooring and period cornicing. En-Suite (2.08m x 1.68m) Extensively tiled and well-proportioned, with WC, WHB, and bath with overhead shower. ALL MEASUREMENTS ARE APPROXIMATE AND FOR GUIDANCE PURPOSES ONLY.
Standard features
The local area
The local area
Sold properties in this area
Stay informed with market trends
Local schools and transport

Learn more about what this area has to offer.
School Name | Distance | Pupils | |||
|---|---|---|---|---|---|
| School Name | Catherine Mc Auley N Sc | Distance | 440m | Pupils | 99 |
| School Name | Scoil Chaitríona Baggot Street | Distance | 460m | Pupils | 148 |
| School Name | St Christopher's Primary School | Distance | 820m | Pupils | 567 |
School Name | Distance | Pupils | |||
|---|---|---|---|---|---|
| School Name | Gaelscoil Eoin | Distance | 860m | Pupils | 50 |
| School Name | St Declans Special Sch | Distance | 1.0km | Pupils | 36 |
| School Name | South City Cns | Distance | 1.0km | Pupils | 161 |
| School Name | Bunscoil Synge Street | Distance | 1.0km | Pupils | 101 |
| School Name | John Scottus National School | Distance | 1.1km | Pupils | 166 |
| School Name | City Quay National School | Distance | 1.1km | Pupils | 156 |
| School Name | Ranelagh Multi Denom National School | Distance | 1.2km | Pupils | 220 |
School Name | Distance | Pupils | |||
|---|---|---|---|---|---|
| School Name | Loreto College | Distance | 240m | Pupils | 584 |
| School Name | Catholic University School | Distance | 270m | Pupils | 547 |
| School Name | C.b.s. Westland Row | Distance | 710m | Pupils | 202 |
School Name | Distance | Pupils | |||
|---|---|---|---|---|---|
| School Name | Synge Street Cbs Secondary School | Distance | 1.1km | Pupils | 291 |
| School Name | St Patricks Cathedral Grammar School | Distance | 1.3km | Pupils | 302 |
| School Name | St Conleths College | Distance | 1.3km | Pupils | 325 |
| School Name | St. Mary's College C.s.sp., Rathmines | Distance | 1.4km | Pupils | 498 |
| School Name | Rathmines College | Distance | 1.6km | Pupils | 55 |
| School Name | Sandford Park School | Distance | 1.6km | Pupils | 432 |
| School Name | Presentation College | Distance | 1.7km | Pupils | 221 |
Type | Distance | Stop | Route | Destination | Provider | ||||||
|---|---|---|---|---|---|---|---|---|---|---|---|
| Type | Bus | Distance | 70m | Stop | Pembroke Street Lower | Route | 37 | Destination | Blanchardstown Sc | Provider | Dublin Bus |
| Type | Bus | Distance | 70m | Stop | Pembroke Street Lower | Route | X28 | Destination | Ucd Belfield | Provider | Dublin Bus |
| Type | Bus | Distance | 70m | Stop | Pembroke Street Lower | Route | X27 | Destination | Ucd Belfield | Provider | Dublin Bus |
Type | Distance | Stop | Route | Destination | Provider | ||||||
|---|---|---|---|---|---|---|---|---|---|---|---|
| Type | Bus | Distance | 70m | Stop | Pembroke Street Lower | Route | 70 | Destination | Dunboyne | Provider | Dublin Bus |
| Type | Bus | Distance | 70m | Stop | Pembroke Street Lower | Route | X32 | Destination | Ucd Belfield | Provider | Dublin Bus |
| Type | Bus | Distance | 70m | Stop | Pembroke Street Lower | Route | 38d | Destination | Damastown | Provider | Dublin Bus |
| Type | Bus | Distance | 70m | Stop | Pembroke Street Lower | Route | 39a | Destination | Ongar | Provider | Dublin Bus |
| Type | Bus | Distance | 70m | Stop | Pembroke Street Lower | Route | 38 | Destination | Damastown | Provider | Dublin Bus |
| Type | Bus | Distance | 70m | Stop | Pembroke Street Lower | Route | X25 | Destination | Ucd Belfield | Provider | Dublin Bus |
| Type | Bus | Distance | 70m | Stop | Pembroke Street Lower | Route | 39 | Destination | Ongar | Provider | Dublin Bus |
Your Mortgage and Insurance Tools
Check off the steps to purchase your new home
Use our Buying Checklist to guide you through the whole home-buying journey.
Budget calculator
Calculate how much you can borrow and what you'll need to save
A closer look
BER Details
BER No: 103956207
Statistics
- 10/11/2025Entered
- 4,552Property Views
- 7,420
Potential views if upgraded to a Daft Advantage Ad
Learn How
Similar properties
€725,000
11 Gandon House, Custom House Square, IFSC, Dublin 1, D01VE433 Bed · 2 Bath · Apartment€750,000
29 New Bride Street, Dublin 8, D08T1W05 Bed · 5 Bath · End of Terrace€775,000
1 Mackies Place, off Pembroke Street Lower, South City Centre, Dublin 2, D02W8213 Bed · 2 Bath · End of Terrace€795,000
83 84 Capel Street, Dublin 1, D01H1X23 Bed · 4 Bath · End of Terrace
€795,000
Apartment 6, Corn Exchange Apartments, Burgh Quay, Dublin 2, D02TN933 Bed · 2 Bath · Duplex€800,000
21 Pembroke Court, 75 Pembroke Road, Ballsbridge, Dublin 4, D04TH223 Bed · 2 Bath · Apartment€825,000
2 The Pigeon House, The Gasworks, Grand Canal Dock, Dublin 4, D04E8P53 Bed · 3 Bath · Semi-D€850,000
8 Wynnefield Road, Rathmines, Dublin 6, D06V9664 Bed · 3 Bath · End of Terrace€850,000
16 Upper Grand Canal Street, Dublin 4, D04PX733 Bed · 2 Bath · End of Terrace€850,000
48 Arnott Street, Portobello, Dublin 8, D08A8N23 Bed · 3 Bath · Terrace€850,000
85 North King Street, Dublin 7, D07RK6A7 Bed · 3 Bath · Detached
Daft ID: 16300313

