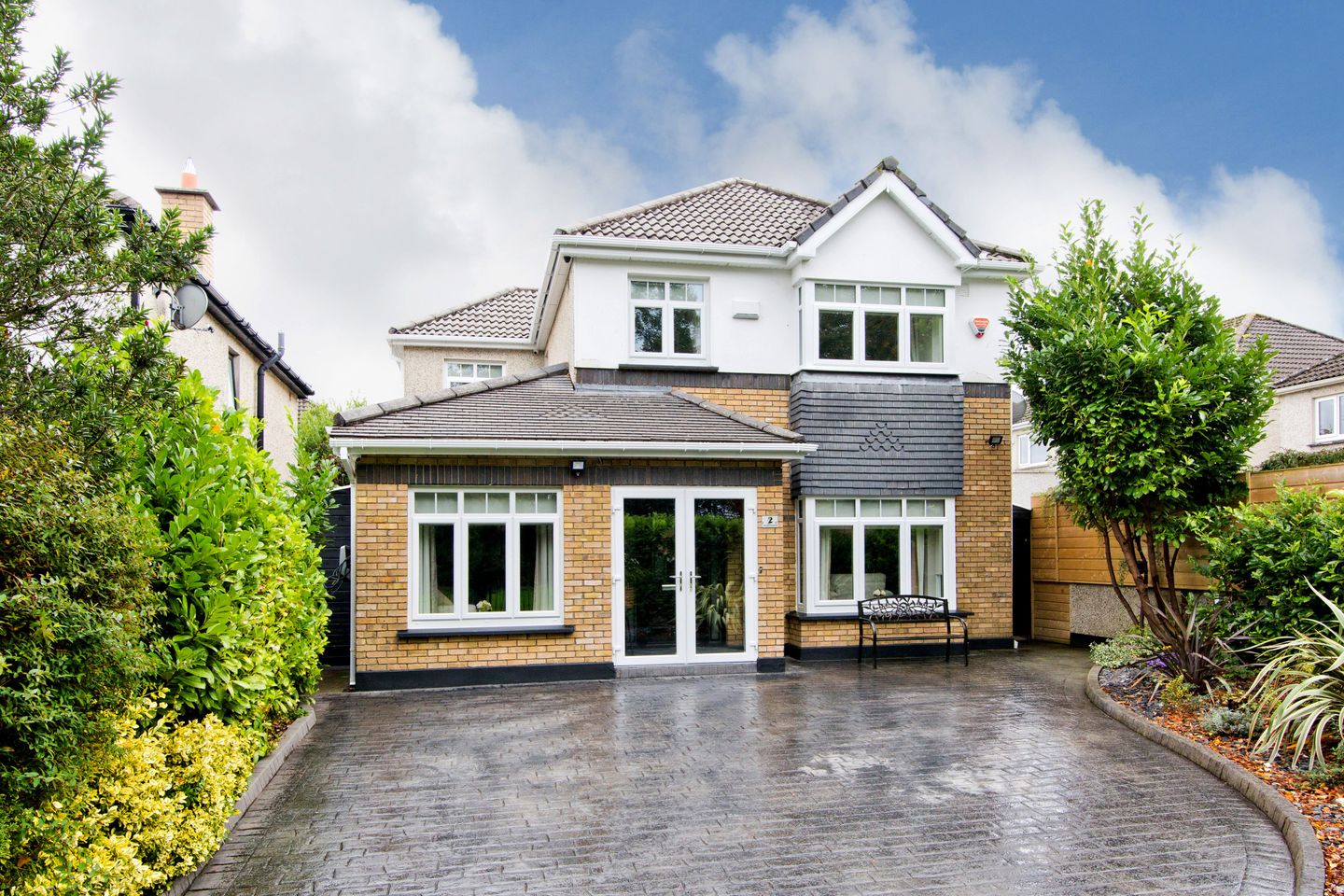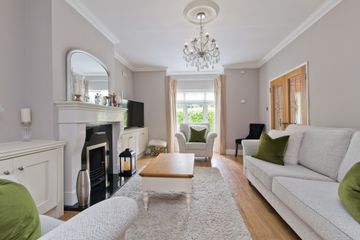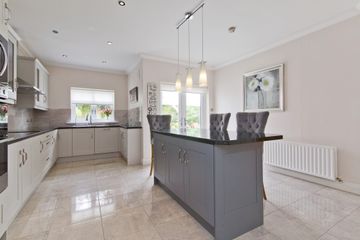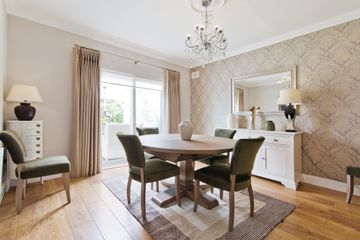



2 Mount Andrew Avenue, Lucan,, Co.Dublin, K78Y997
€719,000
- Price per m²:€4,623
- Estimated Stamp Duty:€7,190
- Selling Type:By Private Treaty
- BER No:109370445
- Energy Performance:158.74 kWh/m2/yr
About this property
Highlights
- 4 Bed Detached
- G.F.C.H.
- Off Street Parking
- Fully Upgraded Throughout (2018)
- Landscaped Rear Garden
Description
Sherry FitzGerald is proud to introduce number 2 Mount Andrew Avenue to the market. Number 2 comes to market in show home condition, offering an immediately impressive 4-bedroom detached family home that has been carefully maintained and upgraded by its current owners. The attention to detail is clear to see, resulting in a beautiful and highly functional residence. As we enter the Entrance Hall, the feeling of space and light is undeniable. The hall is centrally located and provides access to three reception rooms and the kitchen. A bright Living Room is positioned to the front right of the property, featuring a marble fireplace and laminate timber flooring, creating a warm and stylish reception space. Completing the front of the home is the Family Room, located to the front left of the entrance hall, offering a versatile second living space, ideal as a playroom, home office, or casual TV room. To the rear, the ground floor offers a separate Dining Room, providing a wonderful formal or family space for meals. A set of glazed sliding doors provides direct access from the Dining Room to the rear garden, enhancing the flow for entertaining The Kitchen itself is fitted with sleek, modern cabinetry, contrasting dark quartz countertops, and integrated appliances. For maximum convenience, a dedicated Utility Room is located just off the kitchen, offering extra storage and appliance space. Completing the ground floor accommodation is a fully tiled Guest WC, Upstairs the quality continues, with four spacious bedrooms (three double, one single) located off the landing. All bedrooms are finished with soft carpet flooring and benefit from excellent built-in storage. The Main Bedroom is a generous double with a full wall of fitted wardrobes and a private Ensuite. A modern family bathroom serves the remaining bedrooms. Outside, number 2 boasts a beautifully landscaped rear garden. The garden features a neat maintenance free lawn bordered by mature planting and raised flower beds, providing a private and green oasis. A paved patio area directly outside the dining room and kitchen is perfect for summer barbecues and al fresco evening drinks. A wooden storage shed provides further utility space. As is the nature of a detached home, pedestrian side access is offered on both sides of the property. To the front, a neat cobble lock driveway provides off-street parking for up three large cars, while the house itself presents beautifully with a red brick and rendered facade. If it's location you are after, look no further. Ideally positioned within this development, number 2 overlooks Mount Andrew Park and conveniently situated within St Mary's Parish. The N4 can be accessed directly by a pedestrian walkway where there are many bus routes on offer for the commuter. Entrance Hall 5.66m x 1.88m. A welcoming and bright central space, timber flooring that extends into the main living areas. Kitchen 5.74m x 4.49m. A separate, well-appointed room featuring modern, Shaker style cabinetry with quartz countertops, integrated double oven, dishwasher, electric hob with overhead extractor fan, recessed lighting, convenient island/breakfast bar with overhead pendant lighting, double doors to rear garden patio, access to utility room. Living Room 5.16m x 3.80m. Positioned at the front right of the house, this reception room is finished with laminate timber flooring a stylish marble fireplace, ceiling coving built in storage units, glazed double doors leading through to dining room. Dining Room 4.08m x 3.79m. A separate reception room ideal for formal dining or family meals, with ceiling coving, timber flooring, direct access to the rear garden via glazed sliding patio doors. Family Room 4.74m x 2.34m. Located to the front left of the entrance hall, this versatile second reception room offers a flexible space, perfect as a home office, playroom, or casual sitting area. Utility Room 2.52m x 1.44m. A separate room located just off the kitchen, providing valuable extra storage and appliance space. Guest WC 1.93m x 0.76m. Complete with a WC, WHB. Bedroom 1 5.47 x 3.74. A spacious double bedroom with carpet flooring, a large window, and a full wall of built-in wardrobes providing extensive storage. En-Suite 2.56m x 1.97m. A private bathroom with tiled wall and floors, walk in shower unit, sink with under sink storage, heated towel rail, wall mounted mirror with integrated lighting Bedroom 2 3.94m x 3.15m. A double bedroom with carpet flooring and built-in wardrobes. Bedroom 3 3.88m x 3.22m. A double bedroom with carpet flooring and built-in wardrobes. Bedroom 4 2.96m x 2.17m. A large single bedroom, offering flexible accommodation, finished with carpet flooring. Bathroom 2.88m x 1.88m. The main family bathroom offers tiled wall and floors, bath with overhead dual shower with rainfall shower head, sink with under sink storage, heated towel rail, wall mounted mirror with integrated lighting.
The local area
The local area
Sold properties in this area
Stay informed with market trends
Local schools and transport
Learn more about what this area has to offer.
School Name | Distance | Pupils | |||
|---|---|---|---|---|---|
| School Name | Ballydowd High Support Special School | Distance | 960m | Pupils | 6 |
| School Name | Lucan Educate Together National School | Distance | 1.0km | Pupils | 384 |
| School Name | St Bernadette's Senior School | Distance | 1.0km | Pupils | 199 |
School Name | Distance | Pupils | |||
|---|---|---|---|---|---|
| School Name | St Bernadettes Junior National School | Distance | 1.1km | Pupils | 172 |
| School Name | Divine Mercy Junior National School | Distance | 1.6km | Pupils | 213 |
| School Name | St Mary's Senior National School | Distance | 1.6km | Pupils | 192 |
| School Name | St Mary's Junior School Rowlagh | Distance | 1.6km | Pupils | 187 |
| School Name | Gaelscoil Naomh Pádraig | Distance | 1.7km | Pupils | 378 |
| School Name | Divine Mercy Senior National School | Distance | 1.7km | Pupils | 306 |
| School Name | Gaelscoil Eiscir Riada | Distance | 1.8km | Pupils | 381 |
School Name | Distance | Pupils | |||
|---|---|---|---|---|---|
| School Name | St. Kevin's Community College | Distance | 440m | Pupils | 488 |
| School Name | Coláiste Phádraig Cbs | Distance | 1.4km | Pupils | 704 |
| School Name | Coláiste Cois Life | Distance | 1.7km | Pupils | 620 |
School Name | Distance | Pupils | |||
|---|---|---|---|---|---|
| School Name | The King's Hospital | Distance | 1.8km | Pupils | 703 |
| School Name | Collinstown Park Community College | Distance | 1.8km | Pupils | 615 |
| School Name | St Joseph's College | Distance | 2.0km | Pupils | 937 |
| School Name | Kishoge Community College | Distance | 2.3km | Pupils | 925 |
| School Name | Griffeen Community College | Distance | 2.3km | Pupils | 537 |
| School Name | Luttrellstown Community College | Distance | 2.3km | Pupils | 998 |
| School Name | Castleknock Community College | Distance | 2.4km | Pupils | 1290 |
Type | Distance | Stop | Route | Destination | Provider | ||||||
|---|---|---|---|---|---|---|---|---|---|---|---|
| Type | Bus | Distance | 150m | Stop | Liffey Avenue | Route | L51 | Destination | Adamstown Station | Provider | Go-ahead Ireland |
| Type | Bus | Distance | 150m | Stop | Liffey Avenue | Route | L51 | Destination | Liffey Valley Sc | Provider | Go-ahead Ireland |
| Type | Bus | Distance | 240m | Stop | Saint Lomans Road | Route | L51 | Destination | Liffey Valley Sc | Provider | Go-ahead Ireland |
Type | Distance | Stop | Route | Destination | Provider | ||||||
|---|---|---|---|---|---|---|---|---|---|---|---|
| Type | Bus | Distance | 260m | Stop | Saint Lomans Road | Route | L51 | Destination | Adamstown Station | Provider | Go-ahead Ireland |
| Type | Bus | Distance | 430m | Stop | St Loman's Hospital | Route | X30 | Destination | Adamstown Station | Provider | Dublin Bus |
| Type | Bus | Distance | 430m | Stop | St Loman's Hospital | Route | C6 | Destination | Maynooth | Provider | Dublin Bus |
| Type | Bus | Distance | 430m | Stop | St Loman's Hospital | Route | C2 | Destination | Adamstown Station | Provider | Dublin Bus |
| Type | Bus | Distance | 430m | Stop | St Loman's Hospital | Route | P29 | Destination | Adamstown Station | Provider | Dublin Bus |
| Type | Bus | Distance | 430m | Stop | St Loman's Hospital | Route | W4 | Destination | The Square | Provider | Go-ahead Ireland |
| Type | Bus | Distance | 430m | Stop | St Loman's Hospital | Route | 52 | Destination | Leixlip Intel | Provider | Dublin Bus |
Your Mortgage and Insurance Tools
Check off the steps to purchase your new home
Use our Buying Checklist to guide you through the whole home-buying journey.
Budget calculator
Calculate how much you can borrow and what you'll need to save
BER Details
BER No: 109370445
Energy Performance Indicator: 158.74 kWh/m2/yr
Statistics
- 30/09/2025Entered
- 529Property Views
- 862
Potential views if upgraded to a Daft Advantage Ad
Learn How
Similar properties
€650,000
The Nord, Redford, Redford, Adamstown, Lucan, Co. Dublin4 Bed · 3 Bath · Semi-D€660,000
1 Westbury Park, Lucan, Co Dublin, K78V0C14 Bed · 3 Bath · Semi-D€680,000
The Steeples, Luttrellstown Gate, Luttrellstown Gate, Luttrellstown Gate, Dublin 154 Bed · 3 Bath · Semi-D€700,000
The Fernleigh, Luttrellstown Gate, Luttrellstown Gate, Luttrellstown Gate, Dublin 154 Bed · 3 Bath · Semi-D
€725,000
32 Laraghcon, Lucan, Co. Dublin, K78TD955 Bed · 4 Bath · Semi-D€745,000
6 Lucan Heights, Lucan, Co. Dublin, K78P5R34 Bed · 2 Bath · Semi-D€745,000
11 Blackwood Park, Ongar Chase, D15 H7Y7, Ongar, Dublin 155 Bed · 4 Bath · Detached€850,000
42 Ballydowd Grove, Lucan, Co. Dublin, K78X6V04 Bed · 4 Bath · Detached€1,040,000
Ashleaf, Brownstown, Newcastle, Co. Dublin, D22YX066 Bed · 6 Bath · Detached€1,090,000
Cuan Aoibhinn, Pettycannon,, Newlands Road,, Lucan,, Co. Dublin, K78YC424 Bed · 2 Bath · Bungalow€1,100,000
28 Esker Lawns, Lucan, Co. Dublin, K78A0Y94 Bed · 3 Bath · Semi-D
Daft ID: 16292587


