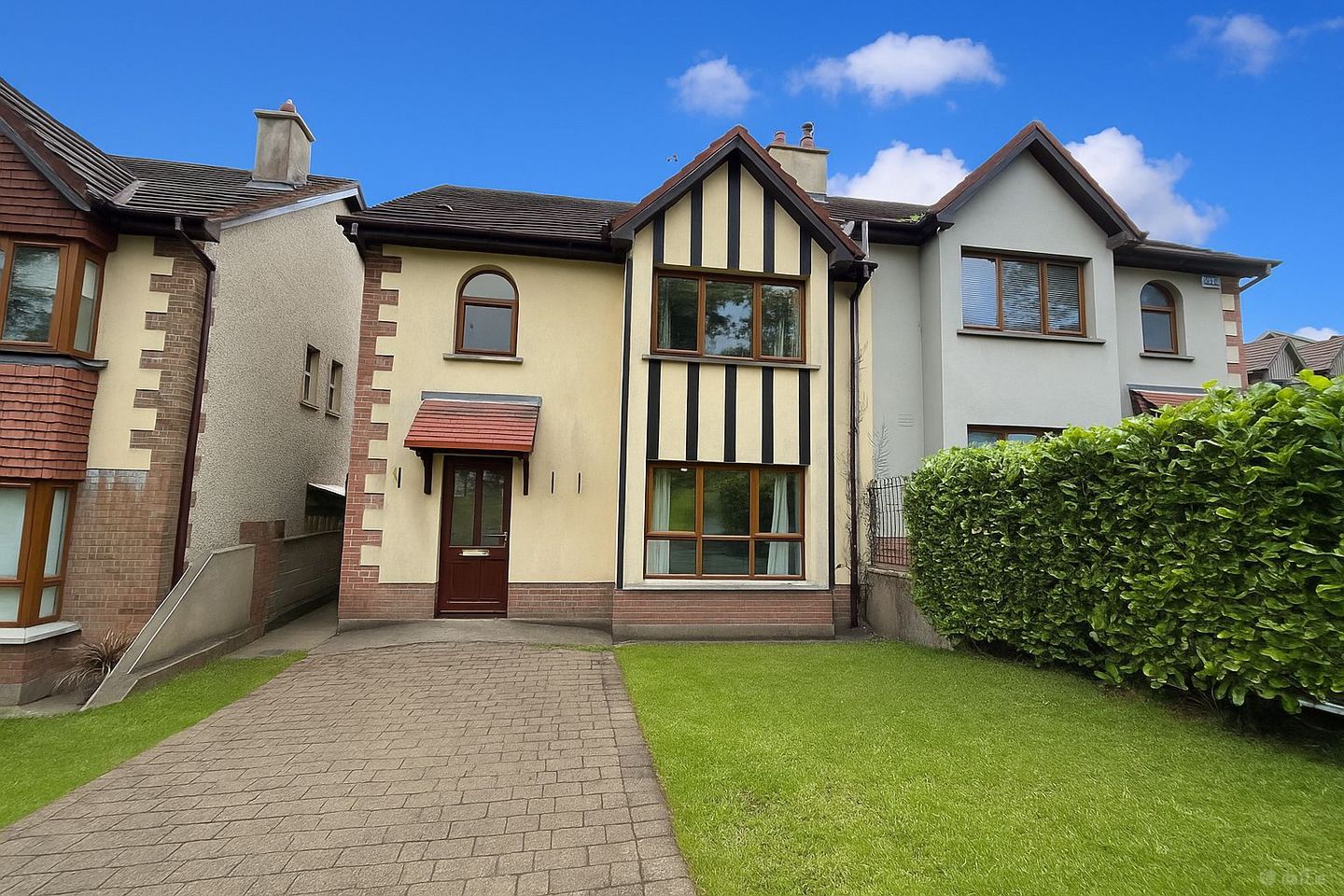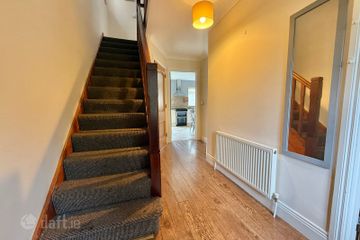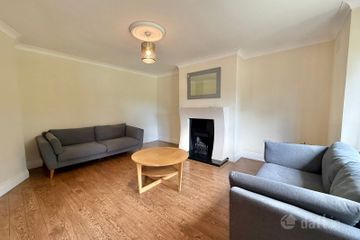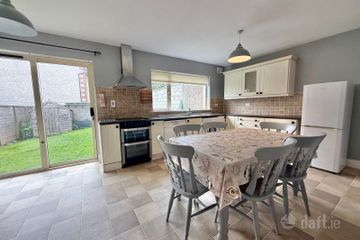



2 Oak Ridge, Aylesbury Road, Ferrybank, Co. Waterford, X91XH9Y
€285,000
- Price per m²:€2,850
- Estimated Stamp Duty:€2,850
- Selling Type:By Private Treaty
- BER No:118844463
About this property
Highlights
- Private south facing rear garden
- Overlooks a green area with mature trees
- PVC windows throughout
- Natural gas central heating
Description
William Quinlan Auctioneers are delighted to bring to the market this well presented three-bedroom, three-bathroom semi-detached property to the market, located in the sought-after development of Oakridge, Ferrybank. This property is within walking distance of all Ferrybank's amenities, including Aldi, The New Ferrybank Neighbourhood Park, local primary & secondary schools, shops, a medical centre, and Ferrybank Library. Waterford City Centre is conveniently located 2km from the property, with easy access to the M9, N25, and Waterford Outer Ring Road. The long awaited North Quays Development has now commenced. This fantastic development will deliver a transport hub, and pedestrian/cycling bridge from Ferrybank to the city centre in 2025. Further development is proposed over the coming years on this project, which will be paramount to the growth & development of both Ferrybank and Waterford City. Oakridge is also conveniently located close to the South East Greenway. Once completed, this excellent facility will provide residents with a valuable new leisure amenity for cycling/running ect. Ground Floor: Entrance Hallway: 4.6m x 2m - Oak flooring, staircase leading to first-floor accommodation. Living Room: 4.3m x 4.8m - PVC double-glazed window. Guest WC: 2.16m x 1.4m - Ceramic tiles, low level WC & wash hand basin. Kitchen/Diner: 3.5m x 6.2m - Matching base & wall mounted kitchen units, sliding uPVC patio door leading onto a private rear garden laid to lawn. First Floor: Main Bedroom: 4.5m x 3.9m - Floor to ceiling built-in wardrobes, laminate flooring. Ensuite fitted with Triton T90 shower, low level WC & wash hand basin. Bedroom 2: 4.9m x 3.7m - Floor to ceiling fitted wardrobe, laminate flooring. Bedroom 3: 2.6m x 2.8m - Laminate flooring. Main Bathroom: 2.4m x 2.3m - Ceramic tiled walls & floor, bathtub, Triton shower, low level WC & wash hand basin. The property benefits from natural gas central. The property has a private south facing rear garden and to the front, the property overlooks a green area with mature trees. This property is in excellent condition & viewings are highly recommended through sole agent William Quinlan 051338888.
Standard features
The local area
The local area
Sold properties in this area
Stay informed with market trends
Local schools and transport

Learn more about what this area has to offer.
School Name | Distance | Pupils | |||
|---|---|---|---|---|---|
| School Name | St Mary's Boys National School Ferrybank | Distance | 390m | Pupils | 213 |
| School Name | Our Lady Of Good Counsel Girls National School | Distance | 780m | Pupils | 198 |
| School Name | St Josephs Special Sch | Distance | 1.7km | Pupils | 100 |
School Name | Distance | Pupils | |||
|---|---|---|---|---|---|
| School Name | Waterpark National School | Distance | 1.7km | Pupils | 237 |
| School Name | St Stephen's De La Salle Boys National School | Distance | 1.8km | Pupils | 375 |
| School Name | St Declan's National School | Distance | 2.0km | Pupils | 415 |
| School Name | Newtown Junior School | Distance | 2.1km | Pupils | 113 |
| School Name | Christ Church National School | Distance | 2.1km | Pupils | 123 |
| School Name | Mount Sion Primary School | Distance | 2.2km | Pupils | 359 |
| School Name | Our Lady Of Mercy Senior School | Distance | 2.2km | Pupils | 286 |
School Name | Distance | Pupils | |||
|---|---|---|---|---|---|
| School Name | Abbey Community College | Distance | 800m | Pupils | 998 |
| School Name | Waterpark College | Distance | 1.8km | Pupils | 589 |
| School Name | De La Salle College | Distance | 2.0km | Pupils | 1031 |
School Name | Distance | Pupils | |||
|---|---|---|---|---|---|
| School Name | Mount Sion Cbs Secondary School | Distance | 2.2km | Pupils | 469 |
| School Name | Newtown School | Distance | 2.2km | Pupils | 406 |
| School Name | Our Lady Of Mercy Secondary School | Distance | 2.3km | Pupils | 498 |
| School Name | Presentation Secondary School | Distance | 2.9km | Pupils | 413 |
| School Name | St Angela's Secondary School | Distance | 3.0km | Pupils | 958 |
| School Name | St Paul's Community College | Distance | 3.5km | Pupils | 760 |
| School Name | Gaelcholáiste Phort Láirge | Distance | 4.9km | Pupils | 158 |
Type | Distance | Stop | Route | Destination | Provider | ||||||
|---|---|---|---|---|---|---|---|---|---|---|---|
| Type | Bus | Distance | 250m | Stop | Árd Daire | Route | 607 | Destination | Abbey Park | Provider | J.j Kavanagh & Sons |
| Type | Bus | Distance | 270m | Stop | Árd Daire | Route | 617 | Destination | Ballygunner | Provider | J.j Kavanagh & Sons |
| Type | Bus | Distance | 390m | Stop | Belmount | Route | 617 | Destination | Slieverue | Provider | J.j Kavanagh & Sons |
Type | Distance | Stop | Route | Destination | Provider | ||||||
|---|---|---|---|---|---|---|---|---|---|---|---|
| Type | Bus | Distance | 390m | Stop | Belmount | Route | 607 | Destination | Belmount | Provider | J.j Kavanagh & Sons |
| Type | Bus | Distance | 630m | Stop | Rockenham | Route | 617 | Destination | Rockenham | Provider | J.j Kavanagh & Sons |
| Type | Bus | Distance | 660m | Stop | Rockenham | Route | 40 | Destination | Wexford | Provider | Bus Éireann |
| Type | Bus | Distance | 760m | Stop | The Fairways | Route | 617 | Destination | Rockenham | Provider | J.j Kavanagh & Sons |
| Type | Bus | Distance | 910m | Stop | Fountain Street | Route | 607 | Destination | Abbey Park | Provider | J.j Kavanagh & Sons |
| Type | Bus | Distance | 910m | Stop | Fountain Street | Route | 617 | Destination | Rockenham | Provider | J.j Kavanagh & Sons |
| Type | Bus | Distance | 940m | Stop | Fountain Street | Route | 617 | Destination | Ballygunner | Provider | J.j Kavanagh & Sons |
Your Mortgage and Insurance Tools
Check off the steps to purchase your new home
Use our Buying Checklist to guide you through the whole home-buying journey.
Budget calculator
Calculate how much you can borrow and what you'll need to save
A closer look
BER Details
BER No: 118844463
Ad performance
- Date listed03/10/2025
- Views10,123
- Potential views if upgraded to an Advantage Ad16,500
Similar properties
€265,000
40 Leaca Árd, Abbeylands, Ferrybank, Slieverue, Co. Kilkenny, X91X3XT3 Bed · 3 Bath · Semi-D€275,000
29 The Lawn, Clover Meadows, Ferrybank, Slieverue, Co. Kilkenny, X91ACF53 Bed · 3 Bath · Semi-D€285,000
10 Bromley Grove, Ardkeen Village, Ardkeen, Co. Waterford, X91YF9R3 Bed · 2 Bath · Semi-D€295,000
11 Christendom Lane, Abbeylands, Ferrybank, Slieverue, Co. Kilkenny, X91KFH24 Bed · 3 Bath · Detached
€295,000
9 Rockfield Park, Waterford City, Co. Waterford, X91D1RR3 Bed · 2 Bath · Semi-D€320,000
40 Carraig Heights, Gracedieu, Gracedieu, Co. Waterford, X91X7H74 Bed · 3 Bath · Semi-D€320,000
Glencar, 12 Grange Lawn, Waterford City, Co. Waterford, X91R7PR4 Bed · 1 Bath · Bungalow€350,000
6 Bromley Crescent, Ardkeen Village, Waterford City Centre, X91RTT23 Bed · 3 Bath · Detached€350,000
11 Aylesbury Place, Ferrybank, Waterford City, Co.Waterford., Slieverue, Co. Kilkenny, X91YKD84 Bed · 3 Bath · Detached€365,000
40 The Green, Abbey Meadows, Ferrybank, Co. Waterford, X91YA2N3 Bed · 3 Bath · Semi-D€365,000
3 Bed Semi Detached, Riverbrook, Abbeylands, Ferrybank, Waterford3 Bed · 3 Bath · Semi-D€365,000
The Willow , The Green, Abbey Meadows, Ferrybank, Co. Waterford3 Bed · 3 Bath · Semi-D
Daft ID: 16309381

