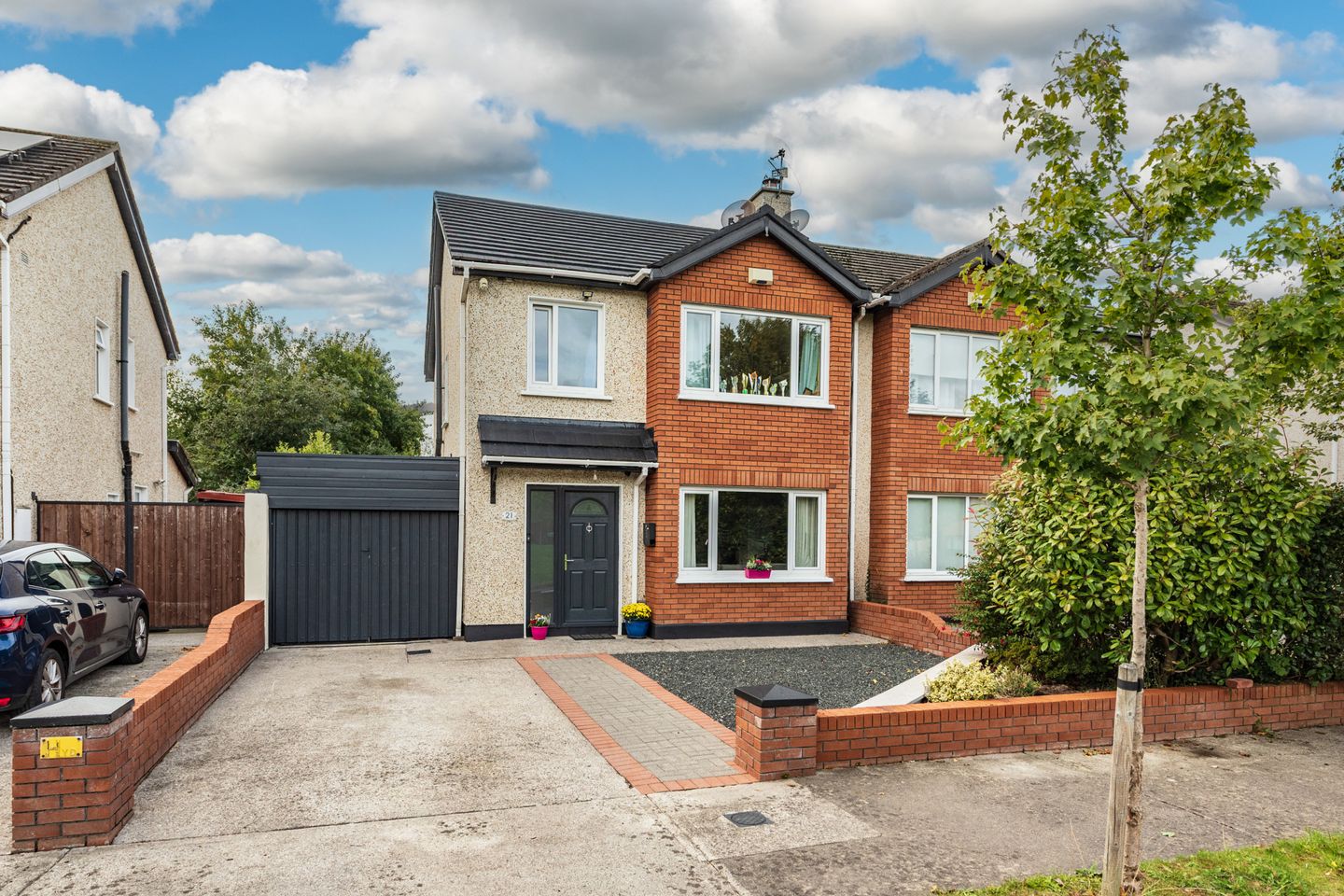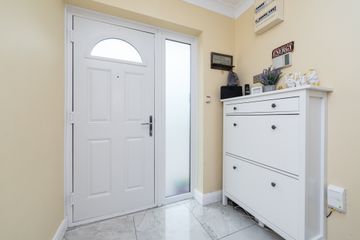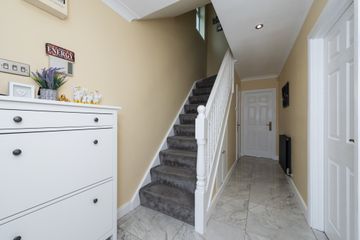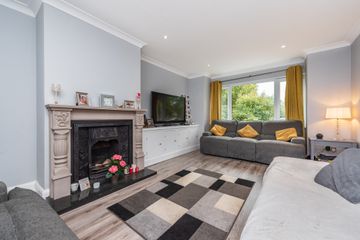



21 Osberstown Park, Sallins, Co. Kildare, W91D1W9
€485,000
- Price per m²:€3,344
- Estimated Stamp Duty:€4,850
- Selling Type:By Private Treaty
- BER No:118705177
- Energy Performance:112.82 kWh/m2/yr
About this property
Highlights
- Extends to a generous 145m2 approximately.
- Oil fired central heating with Hive controls.
- Three bedrooms plus attic conversion.
- Upvc double glazed windows and composite front door.
- Listed fitted appliances included.
Description
Interested in this property? Sign up for mySherryFitz to arrange your viewing, see current offers or make your own offer. Register now at SherryFitz.ie Sherry FitzGerald O’Reilly welcome to 21 Osberstown Park, a 3 bedroomed semi-detached home with attic conversion, which has been thoughtfully updated and extended to meet the needs of a modern family. Located in a quiet, family-friendly estate on the banks of the Grand Canal, this home offers a peaceful retreat while still being close to all amenities. The current owners have maximized this property, extending it upwards and outwards. The heart of the home is a stunning open-plan kitchen/living/dining room, perfect for entertaining and everyday life. A lean-to extension adds a versatile utility room and a garage. Outside, a spacious cabin provides an ideal home office and extra storage. This home is conveniently located just a stone’s throw away from Sallins’ many amenities – shops, bars, restaurants, canal walks, primary school, greenway and GAA Club. It is a short drive to the M7 and a ten-minute walk to the Arrow train station offering a half hour trip to Heuston station. The bustling town of Naas is just a few minutes’ drive away offering boutiques, retail parks, restaurants, secondary schools and many leisure facilities. Accommodation in this spacious property comprises entrance hall, sitting room, kitchen /dining /living room, utility, guest wc, garage. Floor 1 – 3 bedrooms (one en-suite) and bathroom. Floor 2 – attic room. Outside - cabin Entrance Hallway 5.12m x 1.91m. The bright hallway with composite front door is floored in a practical porcelain tile with carpet to stairs. Sitting Room 5m x 3.64m. This is a spacious room with front aspect. It features an open fire with a cast iron fireplace and wooden surround, and a built-in storage cabinet. It is floored in a warm oak laminate. Kitchen / Dining/Living Room 6.66m x 5.34m. Extended in 2018, this is a substantial room which benefits from rooflights overhead and an expansive glazed sliding door to rear. It is fitted with a superb range of shaker style floor and wall cabinets with a metro tile splashback. A sizeable island is to centre, offering further storage, an induction hob and seating for casual dining. The Kitchen includes side by side ovens, dishwasher and fridge freezer. Guest WC 2.13m x 0.8m. With wc, wash basin, tiled floor and surrounds. Utility Room 3.44m x 2.46m. The utility is part of a lean-to extension, which includes the garage. It is fully insulated to floor and walls, with an oak laminate floor and wood panelled walls. It is plumbed for washing machine and dryer. With upvc doors to the garden and garage Garage 5.2m x 2.63m. With double wooden doors to front and door to utility. Floor 1 Landing 2.4m x 1.47m. With carpet floor and hotpress off. Bedroom 1 4.4m x 3.36m. This is a generous double room to rear, with feature wallpaper and a laminate oak floor. It includes Sliderobes incorporating a walk-in wardrobe with shelving and rails. En-Suite 2.1m x 1.36m. The en-suite combines wc, vanity unit, built in shelving, heated towel rail and a shower unit with electric shower. Bedroom 2 3.87m x 3.05m. Bedroom 2 is a double room of front aspect, overlooking the green area. It has a laminate oak floor and built-in wardrobes with hanging rails, shelving and drawers. Bedroom 3 3.32m x 2.53m. This is a single bedroom with a built-in bed, a laminate oak floor and views to front. Family Bathroom 2.21m x 1.8m. The stylish bathroom comprises a low profile wc, wall hung vanity unit, heated towel rail and bath with rainfall shower. It is fully tiled to floor and walls. Floor 2 Landing 1.35m x 0.77m. With carpet floor. Attic Room 4.73m x 3.78m. The converted attic is a versatile space with two large Velux windows, a laminate floor underfoot, and access to eaves storage. Outside Cabin 6.52m x 2.23m. Built in 2017, The cabin is of timber frame construction, is fully insulated and includes double glazed windows and sliding door, electricity and plumbing. It is currently used as an office and for storage but would also make the perfect home gym. Shed 3.47m x 2m. Part of the cabin building, this houses the oil tank and garden tools. Garden To front, the driveway offers parking for two cars off street. A raised bed is filled with shrubs such as Photinia and fuschia. The rear garden features a spacious granite-paved patio and a raised flower bed filled with attractive hydrangea and hot lips plants.
The local area
The local area
Sold properties in this area
Stay informed with market trends
Local schools and transport

Learn more about what this area has to offer.
School Name | Distance | Pupils | |||
|---|---|---|---|---|---|
| School Name | St Laurences National School | Distance | 530m | Pupils | 652 |
| School Name | Scoil Bhríde | Distance | 1.9km | Pupils | 628 |
| School Name | Mercy Convent Primary School | Distance | 3.0km | Pupils | 598 |
School Name | Distance | Pupils | |||
|---|---|---|---|---|---|
| School Name | St David's National School | Distance | 3.0km | Pupils | 94 |
| School Name | St Corban's Boys National School | Distance | 3.7km | Pupils | 498 |
| School Name | Hewetson National School | Distance | 3.9km | Pupils | 87 |
| School Name | Holy Child National School Naas | Distance | 4.1km | Pupils | 430 |
| School Name | Caragh National School | Distance | 4.2km | Pupils | 457 |
| School Name | Craddockstown School | Distance | 4.7km | Pupils | 24 |
| School Name | Scoil Bhríde Clane | Distance | 5.0km | Pupils | 490 |
School Name | Distance | Pupils | |||
|---|---|---|---|---|---|
| School Name | Coláiste Naomh Mhuire | Distance | 3.1km | Pupils | 1084 |
| School Name | Gael-choláiste Chill Dara | Distance | 3.6km | Pupils | 402 |
| School Name | Naas Cbs | Distance | 3.6km | Pupils | 1016 |
School Name | Distance | Pupils | |||
|---|---|---|---|---|---|
| School Name | Naas Community College | Distance | 4.7km | Pupils | 907 |
| School Name | Scoil Mhuire Community School | Distance | 5.3km | Pupils | 1183 |
| School Name | Piper's Hill College | Distance | 5.9km | Pupils | 1046 |
| School Name | St Farnan's Post Primary School | Distance | 7.0km | Pupils | 635 |
| School Name | Clongowes Wood College | Distance | 7.0km | Pupils | 433 |
| School Name | Newbridge College | Distance | 10.6km | Pupils | 915 |
| School Name | Holy Family Secondary School | Distance | 10.8km | Pupils | 777 |
Type | Distance | Stop | Route | Destination | Provider | ||||||
|---|---|---|---|---|---|---|---|---|---|---|---|
| Type | Bus | Distance | 340m | Stop | Sallins Station | Route | 139 | Destination | Naas Hospital | Provider | J.j Kavanagh & Sons |
| Type | Bus | Distance | 340m | Stop | Sallins Station | Route | 183 | Destination | Arklow | Provider | Tfi Local Link Carlow Kilkenny Wicklow |
| Type | Rail | Distance | 340m | Stop | Sallins And Naas | Route | Rail | Destination | Newbridge | Provider | Irish Rail |
Type | Distance | Stop | Route | Destination | Provider | ||||||
|---|---|---|---|---|---|---|---|---|---|---|---|
| Type | Rail | Distance | 340m | Stop | Sallins And Naas | Route | Commuter | Destination | Dublin Heuston | Provider | Irish Rail |
| Type | Rail | Distance | 340m | Stop | Sallins And Naas | Route | Commuter | Destination | Grand Canal Dock | Provider | Irish Rail |
| Type | Rail | Distance | 340m | Stop | Sallins And Naas | Route | Rail | Destination | Athenry | Provider | Irish Rail |
| Type | Rail | Distance | 340m | Stop | Sallins And Naas | Route | Rail | Destination | Waterford (plunkett) | Provider | Irish Rail |
| Type | Rail | Distance | 340m | Stop | Sallins And Naas | Route | Commuter | Destination | Portlaoise | Provider | Irish Rail |
| Type | Rail | Distance | 340m | Stop | Sallins And Naas | Route | Commuter | Destination | Newbridge | Provider | Irish Rail |
| Type | Rail | Distance | 340m | Stop | Sallins And Naas | Route | Rail | Destination | Kildare | Provider | Irish Rail |
Your Mortgage and Insurance Tools
Check off the steps to purchase your new home
Use our Buying Checklist to guide you through the whole home-buying journey.
Budget calculator
Calculate how much you can borrow and what you'll need to save
A closer look
BER Details
BER No: 118705177
Energy Performance Indicator: 112.82 kWh/m2/yr
Ad performance
- Date listed13/10/2025
- Views6,891
- Potential views if upgraded to an Advantage Ad11,232
Similar properties
€475,000
139 The Park, Sallins Road, Naas, Co. Kildare, W91X9PC4 Bed · 3 Bath · Semi-D€495,000
36 Aldergrove, Oldtown Demesne, Naas, Co. Kildare, W91F60E4 Bed · 4 Bath · Semi-D€530,000
11 Castlesize Way, Sallins, Co Kildare, W91C2N95 Bed · 4 Bath · Semi-D€575,000
10 Landen Park, Oldtown Demesne, Naas, Co. Kildare, Naas, Co. Kildare, W91H9844 Bed · 4 Bath · Semi-D
Daft ID: 16263140

