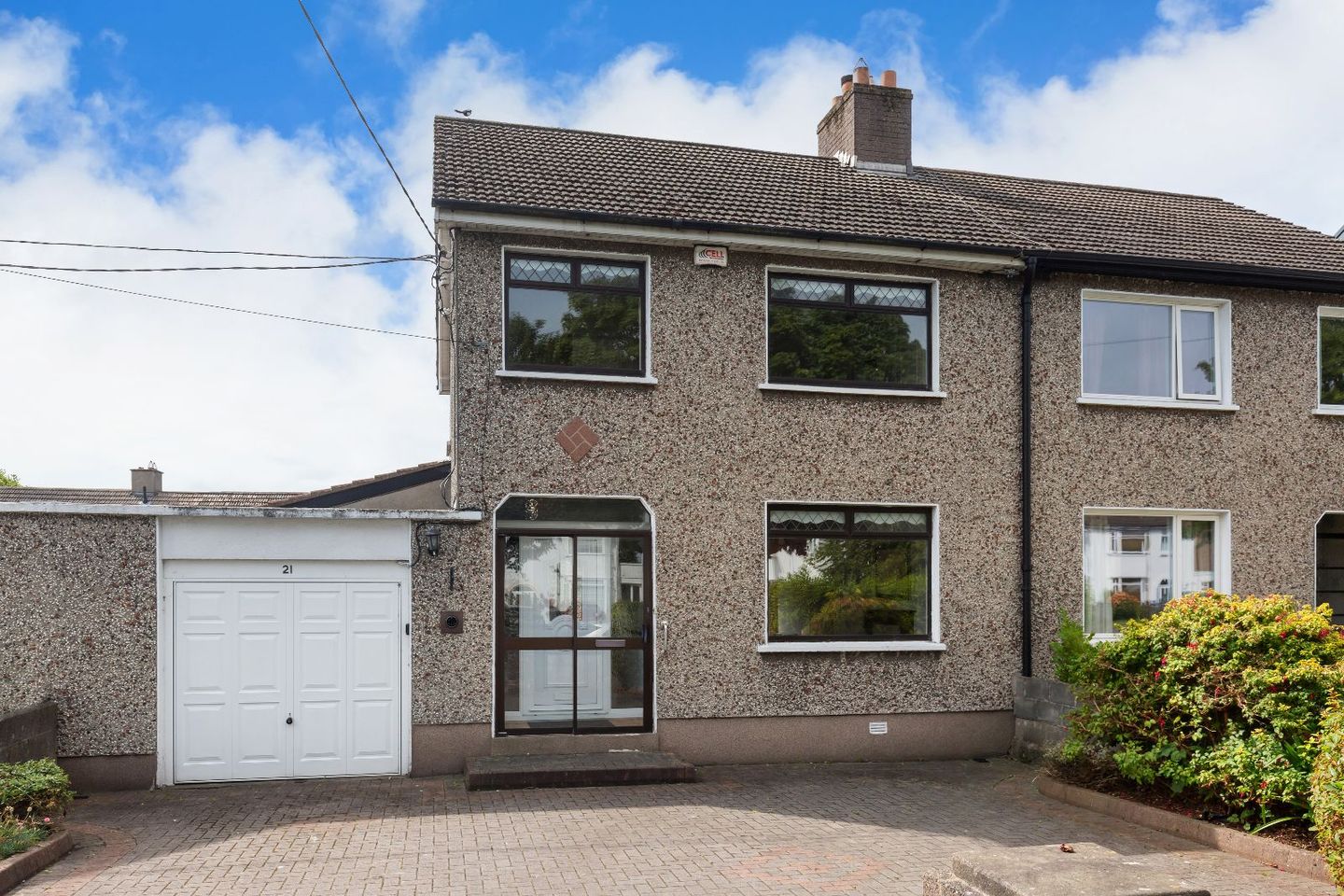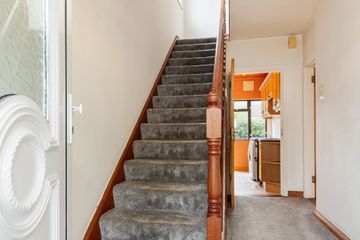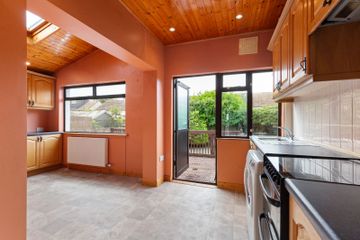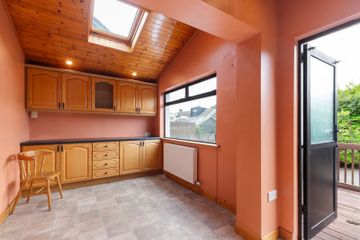



21 Springdale Road, Raheny, Dublin 5, D05XA62
€580,000
- Price per m²:€5,743
- Estimated Stamp Duty:€5,800
- Selling Type:By Private Treaty
- BER No:118596105
- Energy Performance:298.82 kWh/m2/yr
About this property
Highlights
- Prime Location withing walking distance to Raheny Village & Dart Station
- Well proportioned Living & Bedroom Space
- Private South Facing Garden
- Potential to Renovate & Upgrade
- Double Glazed
Description
"Well-Built & Well-Located — A Smart Move in Raheny." Presented by Borgman Earls, this spacious three-bedroom semi-detached home is ideally positioned just a short walk from Raheny Village and DART station. No 21 Springdale Road offers superb connectivity to the City Centre, St. Anne's Park, Killester, Clontarf, and the scenic coastal stretch of Bull Island. All are easily accessible, making this an enviable location for all. Built in the 1960s and owned by the original family, No. 21 extends to approximately 101 square metres. In addition to the spacious downstairs living area & upstairs bathroom & bedrooms (two doubles & 1 single) the property features a separate garage & kitchen extension which was completed in 2020. Both add to its generous proportions, flexible layout & potential for further renovation. This solid and well-maintained home presents a fantastic opportunity for buyers to upgrade and modernise to their own style and specifications. It offers excellent potential to create a forever family home in one of Raheny's most established and sought-after neighbourhoods. Additional features include a private south rear facing garden with deck area; ample off-street parking, and a quiet residential setting within a friendly and mature community. Viewing is highly recommended to appreciate the space, location, and possibilities that No. 21 has to offer! ACCOMMODATION HALLWAY 4.04m x 2.03m Carpet OPEN-PLAN LOUNGE & DINING ROOM 7.73m x 3.70m Carpet Wood Burning Stove (fitted in 2010) Gas Fire KITCHEN/ BREAKFAST ROOM (extended in 2000) 3.47m x 5.46m Laminate Floor Gas Oven & Hob Washing Machine Fridge/ Freezer BEDROOM 1 3.96m x 3.21m Carpet Built in Wardrobes BEDROOM 2 3.60m x 2.70m Carpet Built In Wardrobes BEDROOM 3 2.60m x 2.79m Carpet Built In Wardrobes LANDING 3.21m x 2.14m Carpet BATHROOM 1.65m x 2.14m Tiled Shower Wash hand basin WC GARAGE (not included in the overall size of the property) 5.20m x 3.33m Gas boiler located in garage
The local area
The local area
Sold properties in this area
Stay informed with market trends
Local schools and transport

Learn more about what this area has to offer.
School Name | Distance | Pupils | |||
|---|---|---|---|---|---|
| School Name | Springdale National School | Distance | 80m | Pupils | 207 |
| School Name | Scoil Assaim Boys Seniors | Distance | 470m | Pupils | 313 |
| School Name | Scoil Aine Convent Senior | Distance | 480m | Pupils | 307 |
School Name | Distance | Pupils | |||
|---|---|---|---|---|---|
| School Name | Naíscoil Íde Raheny | Distance | 520m | Pupils | 307 |
| School Name | St Michael's House Special National School Foxfield | Distance | 540m | Pupils | 54 |
| School Name | St Malachy's Boys National School | Distance | 640m | Pupils | 123 |
| School Name | St Monica's Infant Girls' School | Distance | 770m | Pupils | 45 |
| School Name | St Eithnes Senior Girls National School | Distance | 780m | Pupils | 97 |
| School Name | St Benedicts And St Marys National School | Distance | 1.1km | Pupils | 165 |
| School Name | St Brendans Boys National School | Distance | 1.2km | Pupils | 143 |
School Name | Distance | Pupils | |||
|---|---|---|---|---|---|
| School Name | Manor House School | Distance | 570m | Pupils | 669 |
| School Name | Ardscoil La Salle | Distance | 910m | Pupils | 296 |
| School Name | Donahies Community School | Distance | 1.2km | Pupils | 494 |
School Name | Distance | Pupils | |||
|---|---|---|---|---|---|
| School Name | Mercy College Coolock | Distance | 1.4km | Pupils | 420 |
| School Name | St Paul's College | Distance | 1.4km | Pupils | 637 |
| School Name | St. Mary's Secondary School | Distance | 1.6km | Pupils | 319 |
| School Name | Chanel College | Distance | 1.8km | Pupils | 466 |
| School Name | Belmayne Educate Together Secondary School | Distance | 2.4km | Pupils | 530 |
| School Name | Gaelcholáiste Reachrann | Distance | 2.4km | Pupils | 494 |
| School Name | Grange Community College | Distance | 2.4km | Pupils | 526 |
Type | Distance | Stop | Route | Destination | Provider | ||||||
|---|---|---|---|---|---|---|---|---|---|---|---|
| Type | Rail | Distance | 220m | Stop | Raheny | Route | Dart | Destination | Bray (daly) | Provider | Irish Rail |
| Type | Rail | Distance | 220m | Stop | Raheny | Route | Dart | Destination | Howth | Provider | Irish Rail |
| Type | Rail | Distance | 220m | Stop | Raheny | Route | Dart | Destination | Dublin Connolly | Provider | Irish Rail |
Type | Distance | Stop | Route | Destination | Provider | ||||||
|---|---|---|---|---|---|---|---|---|---|---|---|
| Type | Rail | Distance | 220m | Stop | Raheny | Route | Dart | Destination | Greystones | Provider | Irish Rail |
| Type | Rail | Distance | 220m | Stop | Raheny | Route | Dart | Destination | Dun Laoghaire (mallin) | Provider | Irish Rail |
| Type | Rail | Distance | 220m | Stop | Raheny | Route | Dart | Destination | Malahide | Provider | Irish Rail |
| Type | Bus | Distance | 240m | Stop | Raheny Station | Route | H1 | Destination | Abbey St Lower | Provider | Dublin Bus |
| Type | Bus | Distance | 240m | Stop | Raheny Station | Route | 29n | Destination | Red Arches Rd | Provider | Nitelink, Dublin Bus |
| Type | Bus | Distance | 240m | Stop | Raheny Station | Route | H1 | Destination | Baldoyle | Provider | Dublin Bus |
| Type | Bus | Distance | 250m | Stop | Raheny Road | Route | H1 | Destination | Baldoyle | Provider | Dublin Bus |
Your Mortgage and Insurance Tools
Check off the steps to purchase your new home
Use our Buying Checklist to guide you through the whole home-buying journey.
Budget calculator
Calculate how much you can borrow and what you'll need to save
A closer look
BER Details
BER No: 118596105
Energy Performance Indicator: 298.82 kWh/m2/yr
Ad performance
- Date listed10/09/2025
- Views4,907
- Potential views if upgraded to an Advantage Ad7,998
Similar properties
€525,000
51 Sutton Downs, Sutton, Sutton, Dublin 13, D13E1R83 Bed · 1 Bath · Terrace€525,000
1 Ardbeg Drive, Dublin 5, Artane, Dublin 5, D05K2E23 Bed · 2 Bath · Semi-D€525,000
1 Bayside Park, Sutton, Dublin 13, D13X4623 Bed · 2 Bath · End of Terrace€530,000
89 Bayside Walk, Sutton, Bayside, Dublin 13, D13YF793 Bed · 2 Bath · Semi-D
€530,000
24 Limewood Avenue, Dublin 5, Raheny, Dublin 5, D05H9X23 Bed · 3 Bath · Semi-D€535,000
75 Killester Park, Killester, Dublin 5, D05Y8W53 Bed · 2 Bath · Semi-D€550,000
8 Kilmoroney Close, The Donahies, Donaghmede, Dublin 13, D13H7Y53 Bed · 3 Bath · Detached€550,000
9 Grange Park Grove,, Raheny,, Dublin 5, D05PX624 Bed · 1 Bath · House€550,000
19 Lein Road, Artane, Dublin 5, D05EP904 Bed · 2 Bath · End of Terrace€560,000
26 Rathmore Park, Raheny, Dublin 5, D05RY183 Bed · 1 Bath · End of Terrace€565,000
63 Grange Park Road, Dublin 5, Raheny, Dublin 5, D05W0X64 Bed · 2 Bath · Semi-D€595,000
81 Seapark Drive, Clontarf, Dublin 3, D03D3753 Bed · 2 Bath · End of Terrace
Daft ID: 16287524

