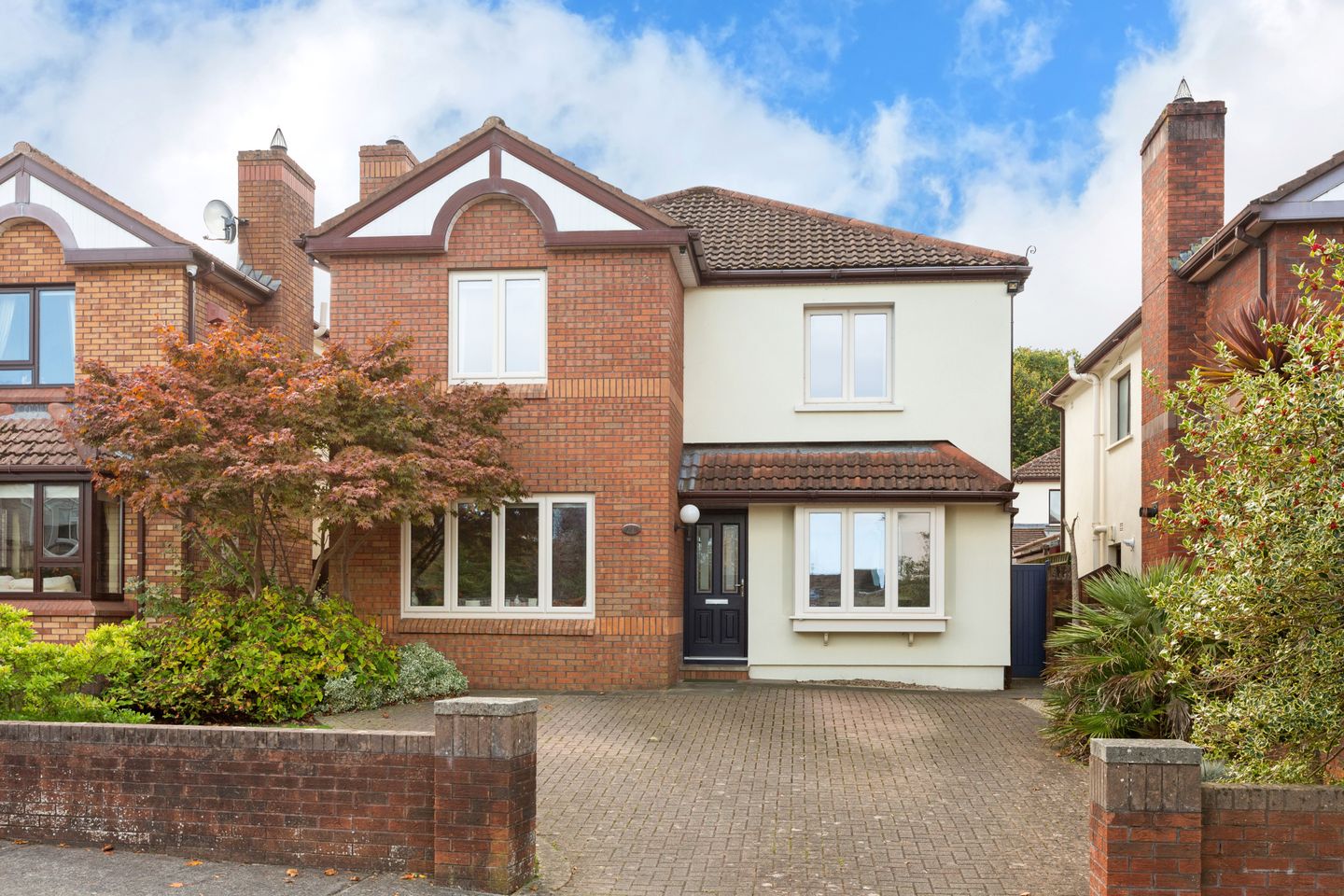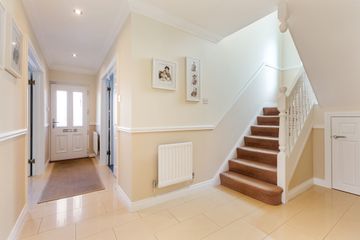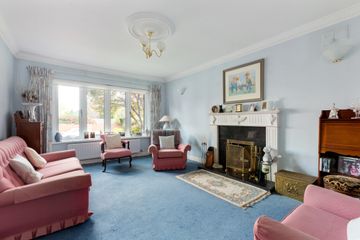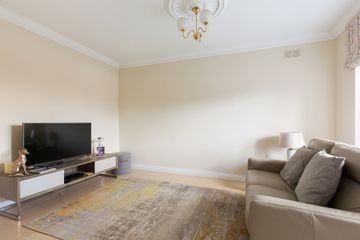



21 The Priory, Rathfarnham, Dublin 16, Rathfarnham, Dublin 16, D16WV58
€1,200,000
- Price per m²:€7,360
- Estimated Stamp Duty:€14,000
- Selling Type:By Private Treaty
- BER No:116312760
- Energy Performance:142.47 kWh/m2/yr
About this property
Highlights
- Gas fired central heating
- Alarm
- Broadband
- Cable TV
- WEP A2 & A3 rated windows
Description
Located in the highly regarded and family-friendly development of The Priory, this beautifully presented five-bedroom detached home offers exceptional space, privacy and energy efficiency. Extended in 2007 with the addition of a bright and spac ious sunroom/family area to the rear, No. 21 is presented in pristine condition throughout and ready for immediate occupation. This impressive double-fronted property offers superb living space, ideal for growing families. The well-balanced accommodation briefly comprises two generous reception rooms located on either side of the welcoming entrance hallway, a large open-plan kitchen/dining/family room to the rear the true heart of the home along with a guest WC at ground floor level. Upstairs, there are five bedrooms in total, including a principal bedroom with ensuite, as well as a modern family bathroom. One of the standout features of this home is its outstanding energy efficiency. The current owners have invested significantly in improving the home's insulation, including wrap-around external insulation and substantial attic insulation, resulting in a superb BER rating. To the rear, the property enjoys a private and low-maintenance garden with an enviable south-west facing orientation, perfect for outdoor entertaining or quiet relaxation. The front of the property overlooks a large green space and benefits from a quiet cul-de-sac setting, providing a safe and secure environment for children. Two gated side entrances offer convenient access around the property. The Priory is a mature and much sought-after residential development, renowned for its peaceful surroundings and strong community spirit. No. 21 enjoys a prime position within the development, overlooking a green and nestled at the end of a quiet cul-de-sac. The location is second to none, just off the ever-popular Grange Road and within walking distance of the beautiful St. Enda’s Park and Marlay Park. Rathfarnham Village and Dundrum Town Centre are only a short drive away, while excellent transport links provide easy access to the city centre and the M50 network. This is a rare opportunity to acquire a turnkey family home in one of Rathfarnham’s most desirable addresses. GARDEN The front garden features a cobble-locked driveway, providing ample off-street parking, and is bordered by well-stocked flower beds, a manicured lawn, and two gated side entrances offering convenient access to the rear. The sunny, southwest-facing rear garden is wonderfully private and not overlooked. It boasts a low-maintenance layout with a patio area ideal for outdoor dining, synthetic lawn for year-round greenery, raised flower beds adding a splash of colour, and a garden shed for additional storage. Entrance Hall 5.13m x 4.74m. A warm and welcoming entrance hall featuring elegant ceiling coving, recessed lighting, and a sleek porcelain tiled floor. There is practical understairs storage, ideal for coats, shoes, or everyday essentials. Guest WC Conveniently located off the hallway, this guest WC includes a toilet, wash hand basin with built-in storage underneath, and a window that provides natural light and ventilation. Living Room 5.08m x 3.57m. Situated to the front of the home, the spacious living room exudes character with decorative ceiling coving, a central ceiling rose, and a striking granite fireplace with an open fire perfect for cosy evenings. TV Room 4.07m x 2.83m. Also positioned to the front, this versatile reception room features ceiling coving, a ceiling rose, and a polished porcelain tiled floor, making it an ideal second living space, playroom, or study. Kitchen/ Dining/ Family Room 3.31m x 7.71m. Truly the heart of the home, this expansive open-plan space is beautifully finished with a porcelain tiled floor and recessed lighting throughout. The kitchen is fully equipped with an abundance of press units, integrated fridge and freezer, Miele washing machine and dryer, Neff dishwasher, pantry cupboard, built-in Siemens double oven, hob, and Miele extractor fan, as well as a Liebherr wine cooler and luxurious quartz countertop and a breakfast bar for casual dining. The family area enjoys views of the rear garden through double doors, which open out to the patio. A feature triangular window above the doors, along with large Velux roof lights, flood the space with natural light, creating a bright and inviting atmosphere. Bedroom 1 3.38m x 4.40m. A spacious double room with built-in wardrobes and a private ensuite shower room. Ensuite 3.38m x 4.40m. Fully tiled for a clean, modern look, the ensuite includes a WC, wash hand basin with built-in storage, fitted mirror, and a Triton electric shower within a glass enclosure. Bedroom 2 3.38m x 3.18m. A well-proportioned double bedroom featuring built-in wardrobes with sleek sliding mirrored doors. Bedroom 3 2.09m x 2.50m. Currently used as a home office, this single room is finished with a laminate timber floor and offers flexibility for use as a bedroom, study, or nursery. Bedroom 4 2.97m x 3.57m. A bright double bedroom with laminate timber flooring and built-in wardrobes featuring sliding mirrored doors. Bedroom 5 2.73m x 4.05m. Another generous double bedroom with built-in wardrobes, mirrored sliding doors, and laminate timber flooring. Main Bathroom 2.24m x 2.80m. Stylishly finished and fully tiled, the main bathroom comprises a WC, wash hand basin with storage underneath, a fitted mirror with integrated lighting and overhead press, bath with shower attachment, chrome heated towel rail, recessed lighting, and a window for natural light and ventilation.
The local area
The local area
Sold properties in this area
Stay informed with market trends
Local schools and transport
Learn more about what this area has to offer.
School Name | Distance | Pupils | |||
|---|---|---|---|---|---|
| School Name | Divine Word National School | Distance | 400m | Pupils | 465 |
| School Name | Clochar Loreto National School | Distance | 740m | Pupils | 468 |
| School Name | Rathfarnham Educate Together | Distance | 850m | Pupils | 205 |
School Name | Distance | Pupils | |||
|---|---|---|---|---|---|
| School Name | Scoil Mhuire Ballyboden | Distance | 940m | Pupils | 210 |
| School Name | Ballyroan Boys National School | Distance | 1.0km | Pupils | 388 |
| School Name | St Mary's Boys National School | Distance | 1.2km | Pupils | 388 |
| School Name | Good Shepherd National School | Distance | 1.2km | Pupils | 213 |
| School Name | S N Naithi | Distance | 1.2km | Pupils | 231 |
| School Name | Ballyroan Girls National School | Distance | 1.4km | Pupils | 479 |
| School Name | Whitechurch National School | Distance | 1.4km | Pupils | 199 |
School Name | Distance | Pupils | |||
|---|---|---|---|---|---|
| School Name | Gaelcholáiste An Phiarsaigh | Distance | 890m | Pupils | 304 |
| School Name | Loreto High School, Beaufort | Distance | 910m | Pupils | 645 |
| School Name | Coláiste Éanna | Distance | 1.3km | Pupils | 612 |
School Name | Distance | Pupils | |||
|---|---|---|---|---|---|
| School Name | Ballinteer Community School | Distance | 1.4km | Pupils | 404 |
| School Name | Sancta Maria College | Distance | 1.6km | Pupils | 574 |
| School Name | De La Salle College Churchtown | Distance | 1.7km | Pupils | 417 |
| School Name | Our Lady's School | Distance | 2.1km | Pupils | 798 |
| School Name | Goatstown Educate Together Secondary School | Distance | 2.1km | Pupils | 304 |
| School Name | St Columba's College | Distance | 2.1km | Pupils | 351 |
| School Name | The High School | Distance | 2.4km | Pupils | 824 |
Type | Distance | Stop | Route | Destination | Provider | ||||||
|---|---|---|---|---|---|---|---|---|---|---|---|
| Type | Bus | Distance | 120m | Stop | St Enda's Park | Route | 16 | Destination | Ballinteer | Provider | Dublin Bus |
| Type | Bus | Distance | 120m | Stop | St Enda's Park | Route | 16d | Destination | Ballinteer | Provider | Dublin Bus |
| Type | Bus | Distance | 130m | Stop | St Enda's Park | Route | 16 | Destination | Dublin Airport | Provider | Dublin Bus |
Type | Distance | Stop | Route | Destination | Provider | ||||||
|---|---|---|---|---|---|---|---|---|---|---|---|
| Type | Bus | Distance | 130m | Stop | St Enda's Park | Route | 16 | Destination | O'Connell Street | Provider | Dublin Bus |
| Type | Bus | Distance | 150m | Stop | Hermitage Avenue | Route | 16 | Destination | Dublin Airport | Provider | Dublin Bus |
| Type | Bus | Distance | 150m | Stop | Hermitage Avenue | Route | 16 | Destination | O'Connell Street | Provider | Dublin Bus |
| Type | Bus | Distance | 250m | Stop | Hermitage Avenue | Route | 16d | Destination | Ballinteer | Provider | Dublin Bus |
| Type | Bus | Distance | 250m | Stop | Hermitage Avenue | Route | 16 | Destination | Ballinteer | Provider | Dublin Bus |
| Type | Bus | Distance | 300m | Stop | Sarah Curran Avenue | Route | 16 | Destination | O'Connell Street | Provider | Dublin Bus |
| Type | Bus | Distance | 300m | Stop | Sarah Curran Avenue | Route | 16 | Destination | Dublin Airport | Provider | Dublin Bus |
Your Mortgage and Insurance Tools
Check off the steps to purchase your new home
Use our Buying Checklist to guide you through the whole home-buying journey.
Budget calculator
Calculate how much you can borrow and what you'll need to save
A closer look
BER Details
BER No: 116312760
Energy Performance Indicator: 142.47 kWh/m2/yr
Statistics
- 03/10/2025Entered
- 480Property Views
- 782
Potential views if upgraded to a Daft Advantage Ad
Learn How
Similar properties
€1,095,000
Glenasmole, Dundrum Road, Dundrum, Dublin 14, D14X6C65 Bed · 3 Bath · Detached€1,100,000
4 Woodside Grove, Rathfarnham, Dublin 14, D14EK845 Bed · 1 Bath · Semi-D€1,100,000
56 Marian Road, D14DX225 Bed · 2 Bath · Semi-D€1,150,000
10 Milltown Drive, Churchtown, Dublin 14, D14EC425 Bed · 2 Bath · House
€1,150,000
29 Landscape Crescent, Churchtown, Dublin 14, D14DT735 Bed · 4 Bath · Detached€1,250,000
91 Rathgar Road, Rathgar, Dublin 6, D06F6888 Bed · 5 Bath · Terrace€1,250,000
104 Rathfarnham Wood, Rathfarnham, Dublin 14, D14X4T25 Bed · 3 Bath · Detached€1,250,000
10 Corrybeg, Dublin 6w, Templeogue, Dublin 6W, D6WCV025 Bed · 3 Bath · Detached€1,295,000
Winton, 35 Eaton Square, Terenure, Dublin 6W, D6WTR535 Bed · 2 Bath · Terrace€1,295,000
Woodbine, Owendore Avenue, Rathfarnham, Dublin 14, D14V2Y05 Bed · 4 Bath · Detached€1,600,000
Sale Agreed - 8 Silverbrook , Silverbrook, Silverbrook, Rathfarnham, Dublin 145 Bed · 5 Bath · Semi-D€1,750,000
Mount Venus, Killakee Road, Rathfarnham, Rathfarnham, Dublin 16, D16N7655 Bed · 3 Bath · Detached
Daft ID: 16058195

