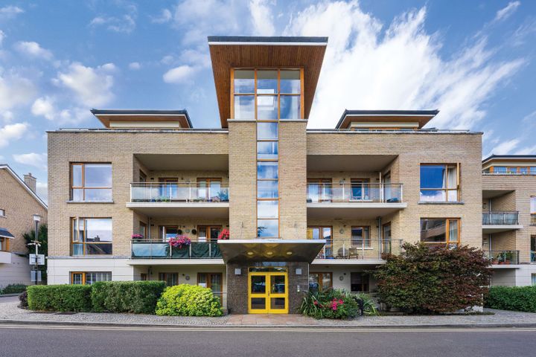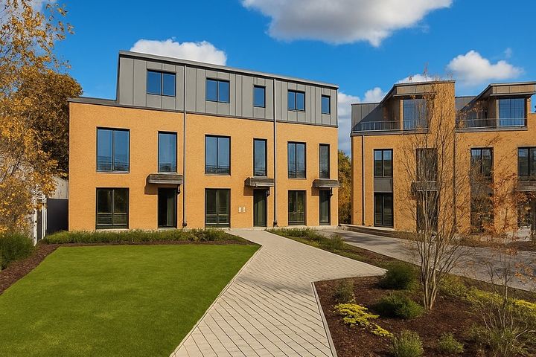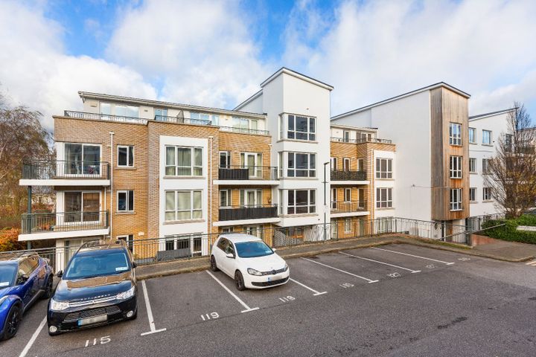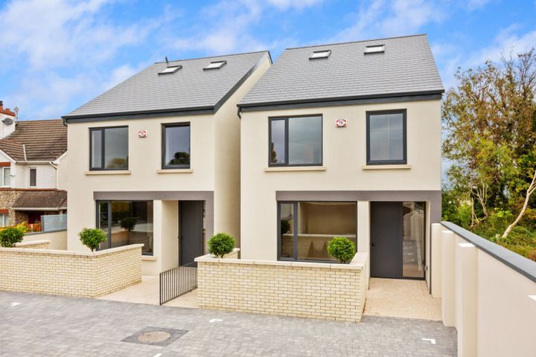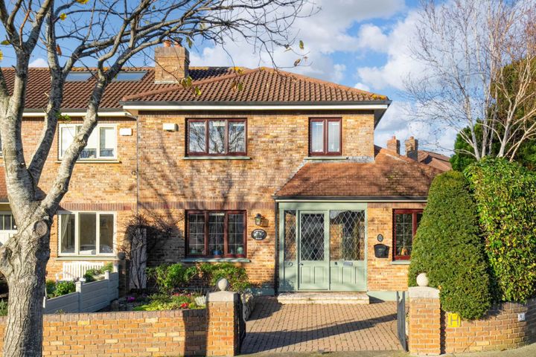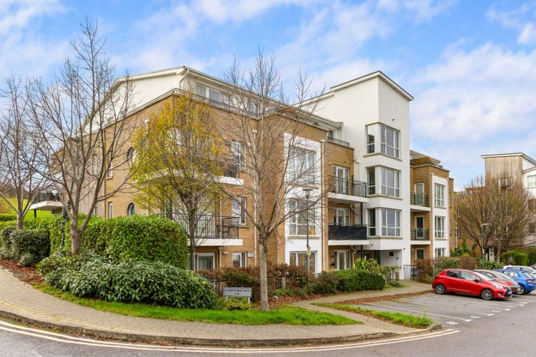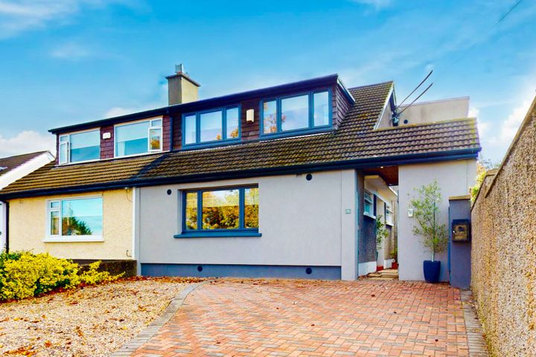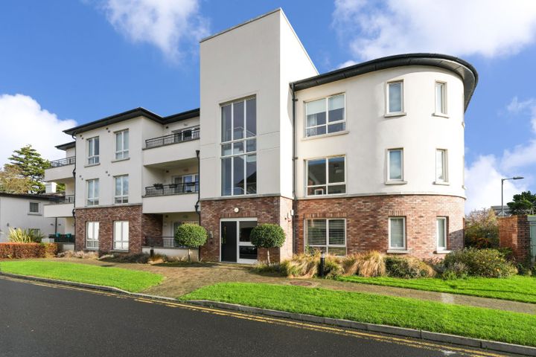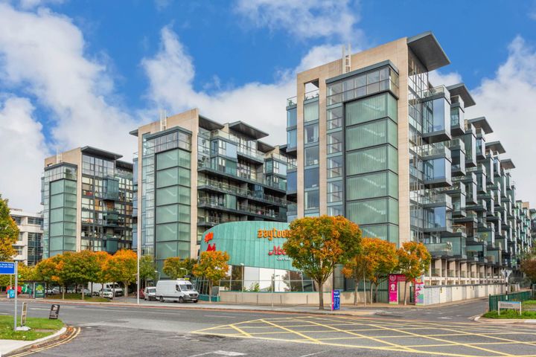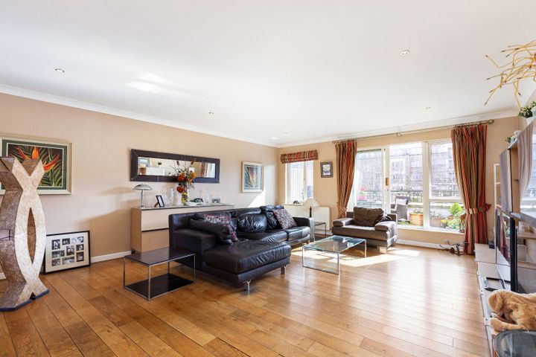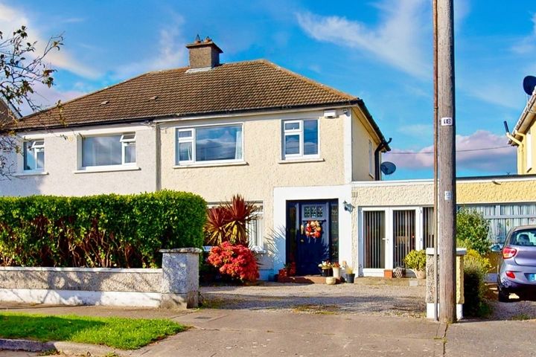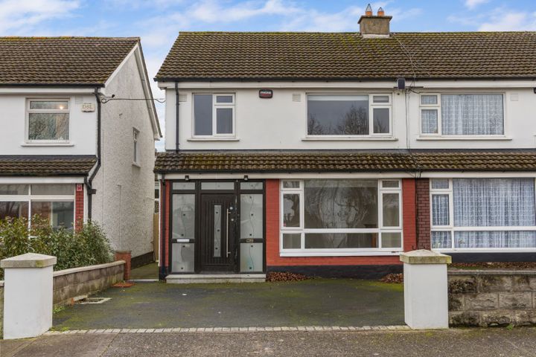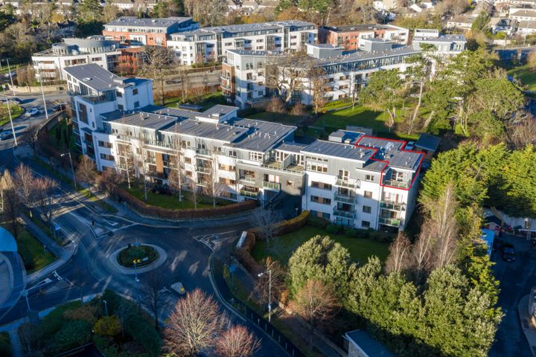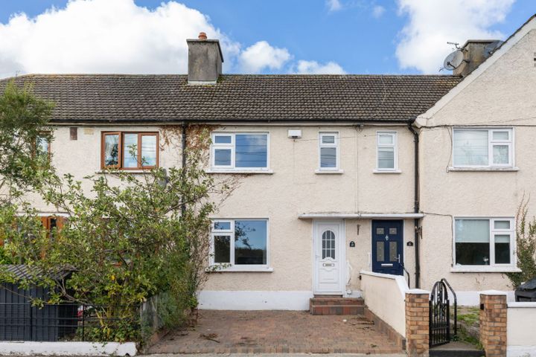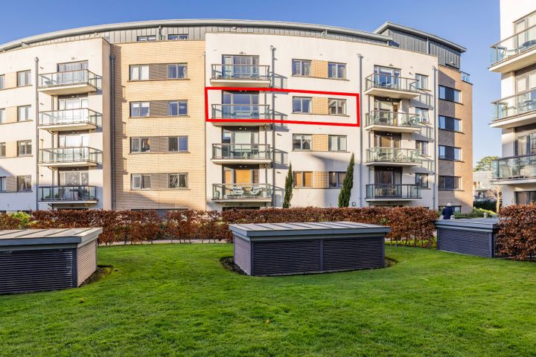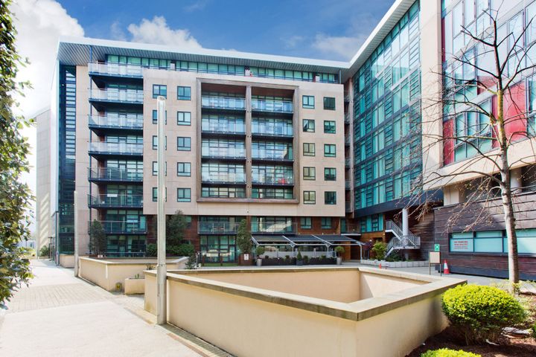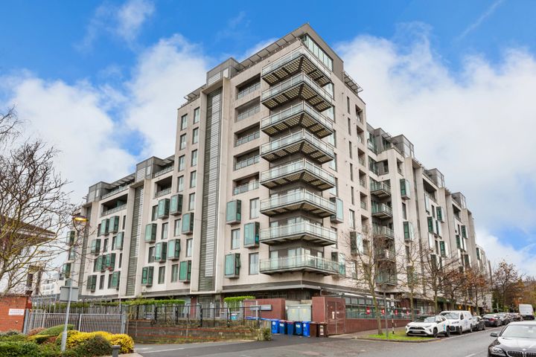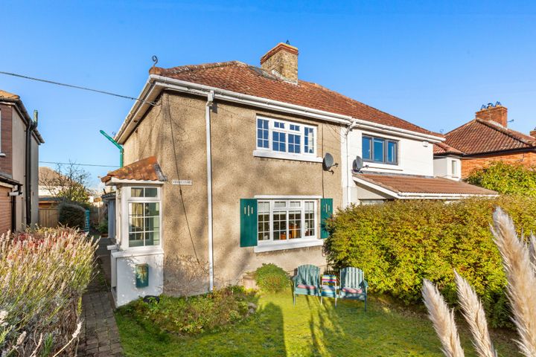69 Properties for Sale in Dundrum, Dublin
Serena Maguire
George & Maguire Properties
Apartment 506. The Edges 1, Beacon South Quarter, Sandyford, Dublin 18, D18AN26
2 Bed2 Bath65 m²ApartmentSpacious GardenAdvantageO'Mahony Auctioneers
O'Mahony Auctioneers
Apartment 83, The Poplar, Trimbleston, Goatstown, Dublin 14, D14V250
2 Bed2 Bath101 m²ApartmentAdvantageLucy Vaughan
Ballawley Lodge, Sandyford Road, Dundrum, Dublin 16
SHOW HOME NOW ON VIEW
€935,000
3 Bed3 BathTerrace€950,000
3 Bed3 BathEnd of Terrace€1,125,000
3 Bed4 BathEnd of Terrace2 more Property Types in this Development
James J Morrison
Morrison Estates
122 Sandyford View, Sandyford, Dublin 18, D18AXK7
2 Bed2 Bath85 m²ApartmentAdvantageElizabeth Cruise - Head of Residential Sales
No.3 Whitegates, Sandyford Village, Sandyford, Dub, Sandyford Road, Sandyford Village, Dublin 18
Gary Jacobs
Allen & Jacobs
Rosewood House, 21 Holywell, Kilmacud Road Upper, Dublin 17, D14K0E3
4 Bed3 Bath137 m²Semi-DViewing AdvisedAdvantageKarl Russell
Russell Estate Agents
Apartment 37, Sandyford View, Sandyford, Dublin 18, D18VAP0
3 Bed2 Bath117 m²ApartmentOpen viewing 10 Dec 12:45South FacingAdvantageJohn Hamilton
LWK Premium Collection
1 Laurel Drive, Dundrum, Dublin 14, D14N259
4 Bed3 Bath167 m²Semi-DOpen viewing 13 Dec 12:30AdvantageJohnnie Mullan
Murphy Mullan Goatstown
103 Ballintyre Meadows, Dublin 16, Ballinteer, Dublin 16, D16WP66
2 Bed2 Bath73 m²ApartmentAdvantageChristina Simons
Lansdowne Partnership Estate Agents
Apt. 226, The Cubes 7, Beacon South Quarter, Dublin 18, D18K793
2 Bed2 Bath77 m²ApartmentViewing AdvisedAdvantageSales Department
Morrison Estates
Apartment 158, Bracken Hill, Sandyford, Dublin 18, D18Y104
3 Bed2 Bath145 m²ApartmentAdvantageTeam Patrick Leonard
www.lwk.ie
73 Ludford Park, Dublin 16, Ballinteer, Dublin 16, D16RK11
4 Bed3 Bath120 m²Semi-DViewing AdvisedAdvantage29 Broadford Walk, Ballinteer, Dublin 16, D16F210
3 Bed3 Bath123 m²Semi-DApartment 11, Wyckham Place, Dundrum, Dublin, D16NF13
2 Bed2 Bath85 m²Apartment49 Saint Columbanus' Road, Dundrum, Windy Arbour, Dublin 14, D14E293
2 Bed2 Bath76 m²TerraceOpen viewing 11 Dec 12:30Apartment 181, Wyckham Point, Wyckham Way, Dundrum, Dublin 16, D16D9F1
2 Bed2 Bath72 m²ApartmentApt 2 Beacon One, Beacon Court, Sandyford, Dublin 18, D18ND34
2 Bed2 Bath70 m²ApartmentApt 48, Altamont Hall, Stoney Road, Dundrum, Dublin 14
2 Bed2 Bath73 m²Apartment38 The Forum, Ballymoss Road,, Sandyford, Dublin 18, D18E283
2 Bed1 Bath70 m²Apartment7 Ballinteer Gardens, Ballinteer, Dublin 16, D16XF77
3 Bed2 Bath96 m²Semi-D
Explore Sold Properties
Stay informed with recent sales and market trends.








