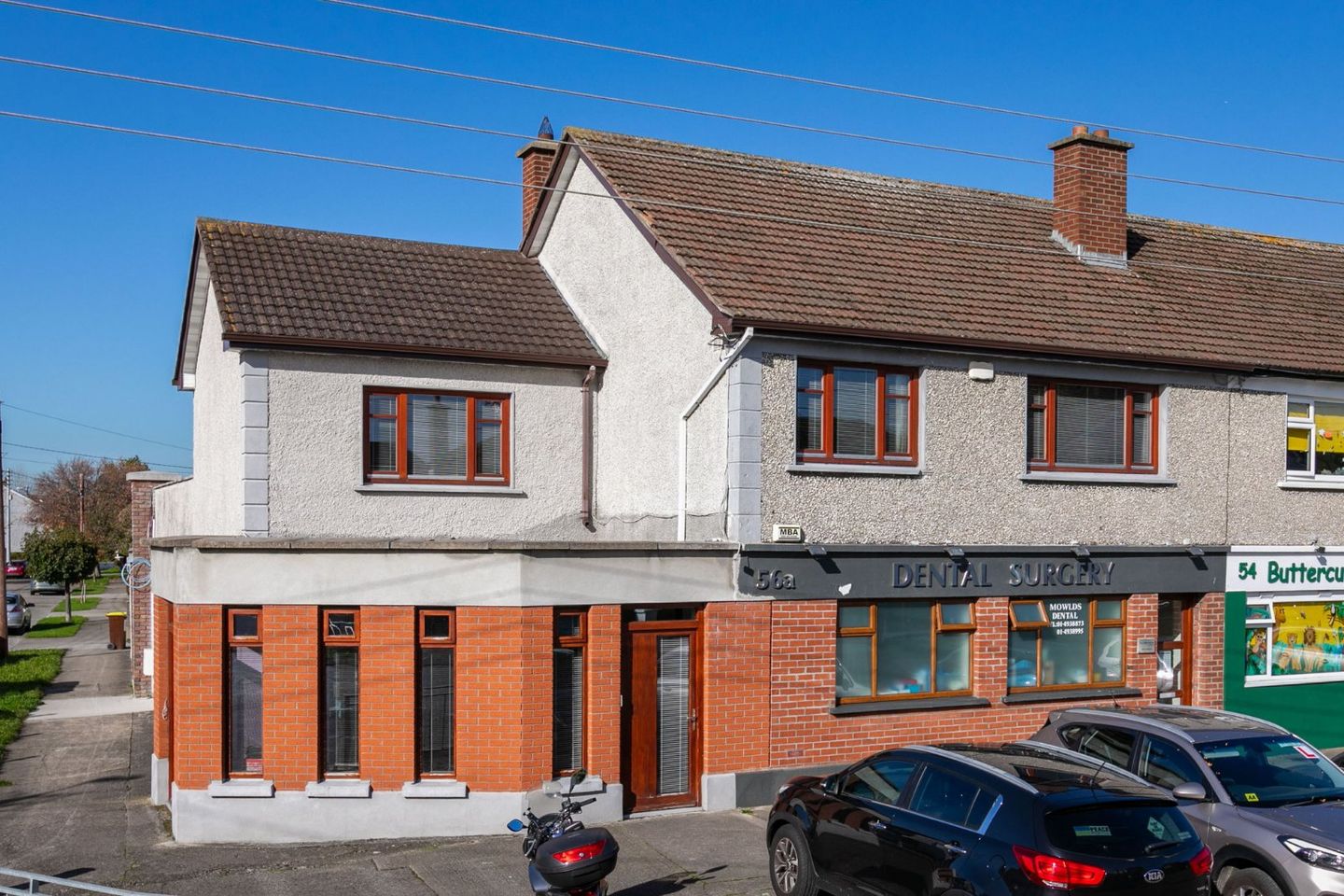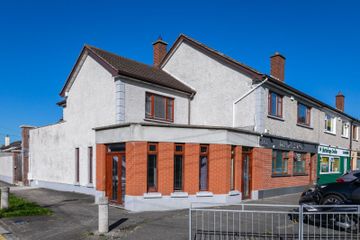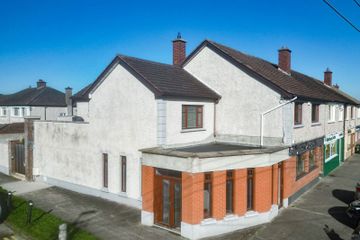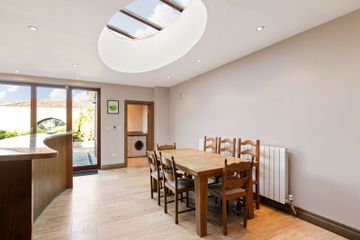



56 Marian Road, D14DX22
€1,100,000
- Price per m²:€2,730
- Estimated Stamp Duty:€12,000
- Selling Type:By Private Treaty
- BER No:114480866
- Energy Performance:209.94 kWh/m2/yr
About this property
Highlights
- Sunny Patio Garden with Travertine Tiles
- Double Glazed Hardwood Windows
- Red Oak Staircase & Landing
- Hardwood Floors to First Floor
- Phone Watch Burglar Alarm
Description
**DNG 3D VIRTUAL TOUR OF THIS PROPERTY AVAILABLE** 56 Marian Road, Rathfarnham, Dublin 14,D14DX22 Substantial 4/5 bed roomed family residence with the benefit of Income from Separate Dental Surgery & Studio. There is a separate rear Garage. Located on this mature location, just off Butterfield Avenue, accommodation comprises 4/5 bedrooms 2/3 reception rooms which include, porch, entrance hallway, living room, open plan kitchen/dining/family area, with bi-fold doors to sunny private patio garden, there is a separate studio unit which may be integrated into the main house if necessary, there is also a Dental Surgery (tenant not affected)with income as part of the entire property, separate garage to rear. Walking distance to a selection of excellent local primary & secondary schools. Close to local shops, & public transport to city centre & airport (Routes 15B, 75). There are many local amenities conveniently situated. There are double glazed hardwood windows, gas fired & kerosene central heating. Overall Floor area circa (403 sq.m. - 4,338 sq. ft.) House (243 sq.m. - 2,616 sq.ft.) Garage c.(85 sq.m - 915 sq. ft.) Dental Surgery c. (75 sq.m. - 807 sq. ft.) Tenant not affected. GROUND FLOOR Entrance Porch Entrance Hallway With under stairs Storage Living Room 4.68m x 4.56m. With Stanley wood burning stove, leading to open plan.... Kitchen/Dining/Family Area 7.78m x 5.99m. Large Selection of Bespoke Walnut Fitted Kitchen with dual larder units. Integrated De Dietrich Double Oven, American Style Liebherr Fridge/Freezer, Fisher Payel Dishwasher, Breakfast Counter and Worktop with Granite Finish. Dual sink & invigorator disposal unit. Bi-Fold hardwood doors to sunny patio Utility Room 2.69m x 2.10m. With Miele washing machine & dryer, Travertine floor tiles & Natural Stone wall tiles Studio 9.96m x 5.58m. Self-Contained studio with potential income of €12,000 FIRST FLOOR Lounge 8.23m x 4.97m. With French door to balcony, walnut flooring & selection of cabinets Bedroom 1 4.89m x 4.39m. With built in wardrobes Bedroom 2 4.89m x 3.65m. Bedroom 3 5.30m x 3.05m. With built in wardrobes & dressing table Bathroom 4.22m x 2.94m. With walk in power shower, w.c. & w.h.b., bath & heated towel rail, fully tiled floors & walls SECOND FLOOR Attic Room 9.5m x 6.88m. With storage and velux roof lights DENTAL SURGERY Income of €18,000 p.a.c. (75 sq.m. - 807 sq.ft.)
The local area
The local area
Sold properties in this area
Stay informed with market trends
Local schools and transport

Learn more about what this area has to offer.
School Name | Distance | Pupils | |||
|---|---|---|---|---|---|
| School Name | Rathfarnham Parish National School | Distance | 390m | Pupils | 220 |
| School Name | Ballyroan Girls National School | Distance | 690m | Pupils | 479 |
| School Name | Ballyroan Boys National School | Distance | 710m | Pupils | 388 |
School Name | Distance | Pupils | |||
|---|---|---|---|---|---|
| School Name | Saplings Special School | Distance | 880m | Pupils | 30 |
| School Name | St Mary's Boys National School | Distance | 970m | Pupils | 388 |
| School Name | Cheeverstown Sp Sch | Distance | 1.0km | Pupils | 26 |
| School Name | St Pius X Girls National School | Distance | 1.2km | Pupils | 544 |
| School Name | St Pius X Boys National School | Distance | 1.3km | Pupils | 509 |
| School Name | Clochar Loreto National School | Distance | 1.3km | Pupils | 468 |
| School Name | Bishop Galvin National School | Distance | 1.5km | Pupils | 450 |
School Name | Distance | Pupils | |||
|---|---|---|---|---|---|
| School Name | Coláiste Éanna | Distance | 690m | Pupils | 612 |
| School Name | Our Lady's School | Distance | 870m | Pupils | 798 |
| School Name | Loreto High School, Beaufort | Distance | 940m | Pupils | 645 |
School Name | Distance | Pupils | |||
|---|---|---|---|---|---|
| School Name | Sancta Maria College | Distance | 950m | Pupils | 574 |
| School Name | Gaelcholáiste An Phiarsaigh | Distance | 1.3km | Pupils | 304 |
| School Name | Terenure College | Distance | 1.3km | Pupils | 798 |
| School Name | Templeogue College | Distance | 1.6km | Pupils | 660 |
| School Name | St Colmcilles Community School | Distance | 1.9km | Pupils | 725 |
| School Name | St. Mac Dara's Community College | Distance | 2.0km | Pupils | 901 |
| School Name | Presentation Community College | Distance | 2.2km | Pupils | 458 |
Type | Distance | Stop | Route | Destination | Provider | ||||||
|---|---|---|---|---|---|---|---|---|---|---|---|
| Type | Bus | Distance | 120m | Stop | Marian Road | Route | 15d | Destination | Whitechurch | Provider | Dublin Bus |
| Type | Bus | Distance | 120m | Stop | Marian Road | Route | 15b | Destination | Stocking Ave | Provider | Dublin Bus |
| Type | Bus | Distance | 220m | Stop | Marian Crescent | Route | 15b | Destination | Merrion Square | Provider | Dublin Bus |
Type | Distance | Stop | Route | Destination | Provider | ||||||
|---|---|---|---|---|---|---|---|---|---|---|---|
| Type | Bus | Distance | 220m | Stop | Marian Crescent | Route | 15d | Destination | Merrion Square | Provider | Dublin Bus |
| Type | Bus | Distance | 240m | Stop | Rosemount Sc | Route | 15d | Destination | Merrion Square | Provider | Dublin Bus |
| Type | Bus | Distance | 240m | Stop | Rosemount Sc | Route | 15b | Destination | Merrion Square | Provider | Dublin Bus |
| Type | Bus | Distance | 310m | Stop | Butterfield Grove | Route | S6 | Destination | The Square | Provider | Go-ahead Ireland |
| Type | Bus | Distance | 330m | Stop | Rosemount Sc | Route | 15b | Destination | Stocking Ave | Provider | Dublin Bus |
| Type | Bus | Distance | 330m | Stop | Rosemount Sc | Route | 15d | Destination | Whitechurch | Provider | Dublin Bus |
| Type | Bus | Distance | 330m | Stop | Rathfarnham Sc | Route | S6 | Destination | The Square | Provider | Go-ahead Ireland |
Your Mortgage and Insurance Tools
Check off the steps to purchase your new home
Use our Buying Checklist to guide you through the whole home-buying journey.
Budget calculator
Calculate how much you can borrow and what you'll need to save
BER Details
BER No: 114480866
Energy Performance Indicator: 209.94 kWh/m2/yr
Statistics
- 29/11/2025Entered
- 13,162Property Views
- 21,454
Potential views if upgraded to a Daft Advantage Ad
Learn How
Similar properties
€995,000
84 Templeville Drive, Templeogue, Dublin 6w, D6WW8995 Bed · 3 Bath · Semi-D€995,000
Canberra House, 102 Cypress Grove Road, Templeogue, Dublin 6w, D6WDD745 Bed · 3 Bath · Detached€995,000
5 Springfield Crescent, Templeogue, Dublin 6W, D6WDH685 Bed · 2 Bath · Detached€1,150,000
10 Milltown Drive, Churchtown, Dublin 14, D14EC425 Bed · 2 Bath · House
€1,150,000
29 Landscape Crescent, Churchtown, Dublin 14, D14DT735 Bed · 4 Bath · Detached€1,250,000
104 Rathfarnham Wood, Rathfarnham, Rathfarnham, Dublin 14, D14X4T25 Bed · 3 Bath · Detached€1,250,000
91 Rathgar Road, Rathgar, Dublin 6, D06F6888 Bed · 5 Bath · Terrace€1,295,000
Woodbine, Owendore Avenue, Rathfarnham, Dublin 14, D14V2Y05 Bed · 4 Bath · Detached€1,295,000
Winton, 35 Eaton Square, Terenure, Dublin 6W, D6WTR535 Bed · 2 Bath · Terrace€1,400,000
21 Marley Drive, Rathfarnham, Dublin 16, D16RK155 Bed · 3 Bath · Detached€1,495,000
22 The Oaks, Churchtown Road Upper, Churchtown, Dublin 14, D14T6W85 Bed · 4 Bath · Detached
Daft ID: 119673629

