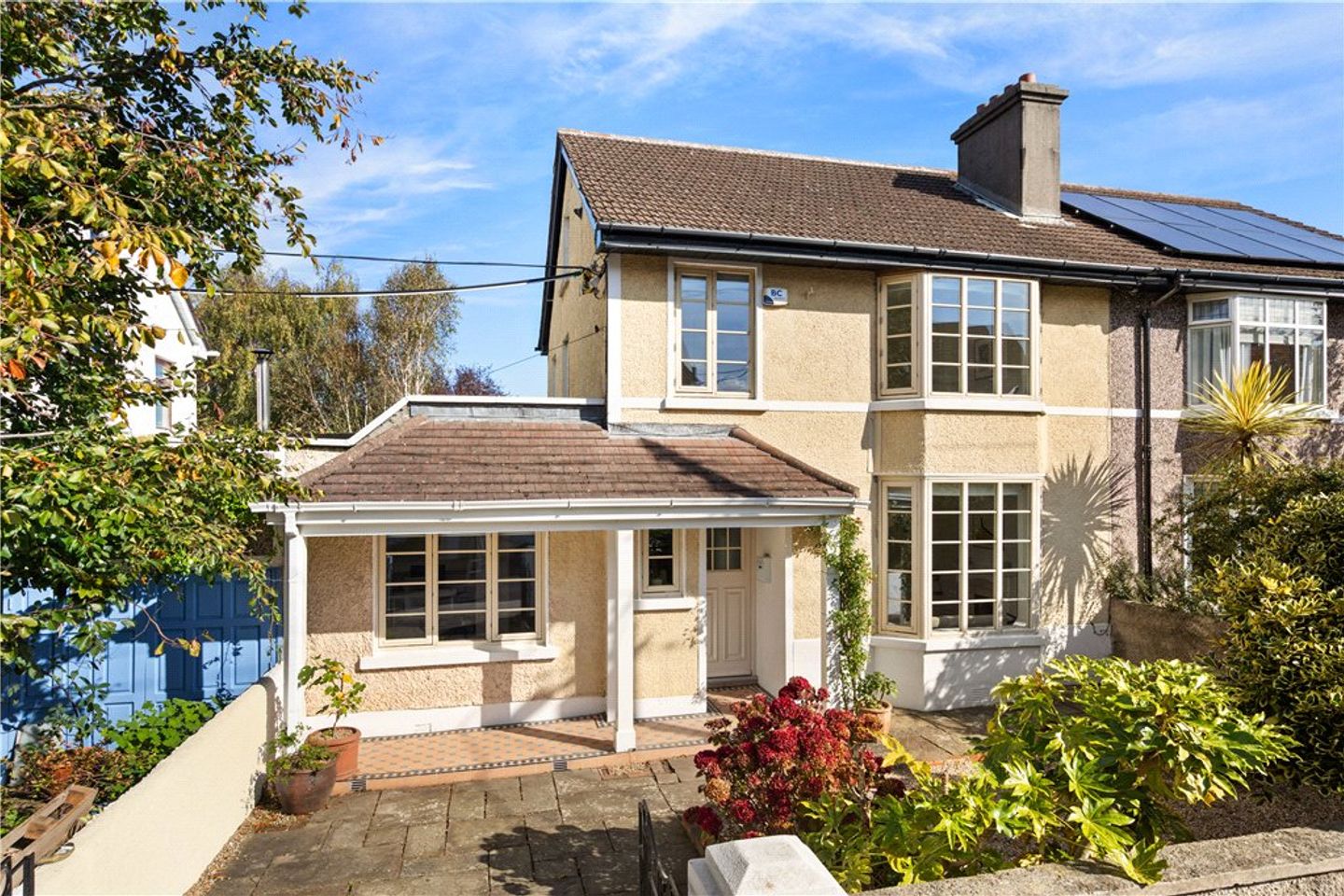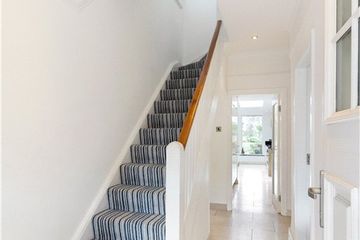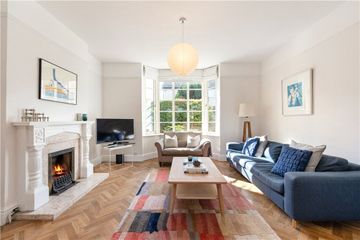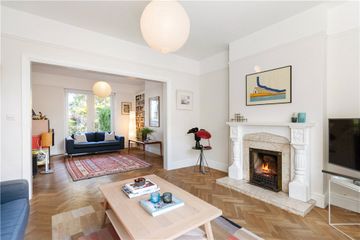



21 Villarea Park, Glenageary, Co. Dublin, A96V6Y8
€1,250,000
- Price per m²:€8,331
- Estimated Stamp Duty:€15,000
- Selling Type:By Private Treaty
- BER No:116159153
- Energy Performance:62.49 kWh/m2/yr
About this property
Highlights
- Prime costal location short stroll from seafront at Sandycove
- Glenageary DART station within a 5 minute walk away
- Accommodation extending to approximately 150 sq.m (1,615 sq.ft)
- Additional accommodation in the attic room of approximately 11sq.m. (118sq.ft.)
- Tastefully decorated throughout
Description
Beautifully renovated and thoughtfully extended, this exceptional four-bedroom semi-detached residence combines timeless charm with modern elegance. Perfectly positioned in a quiet cul-de-sac off Adelaide Road, it is just moments from Glenageary DART Station via The Metals and a short stroll to the vibrant boutique village of Glasthule, with its picturesque seafront and scenic promenade. Full of character inside and out, the property’s façade has been beautifully enhanced, with a considered front garden and flagstone driveway. A delightful creeper frames the entrance, creating an inviting first impression. Inside, the home is bathed in natural light, which highlights the generous proportions and harmonious layout designed to meet the needs of modern family living. The elegant interconnecting reception rooms feature a bay window to the front and double doors open to the garden at the rear, with stunning neutral parquet flooring running seamlessly between the two spaces. The extended kitchen offers excellent storage and direct access to the garden, making it ideal for both everyday use and entertaining. A rear hall leads to a convenient utility closet, a large contemporary shower room and the first of the four bedrooms. Upstairs, the first-floor landing opens to three well-proportioned bedrooms and a stylish family bathroom. The upper level reveals an attic room, original to the house, enjoying captivating views towards Howth Head, adding a special touch to this already distinctive home. The rear garden is a true sanctuary of seclusion & tranquillity. It features an array of lush planting, water features, and two separate entertaining areas, perfect for outdoor dining or relaxing in complete privacy. The location is exceptional, nestled between Dalkey and Dun Laoghaire, offering an abundance of social and essential amenities. The villages of Dalkey and Glasthule are renowned for their charming selection of shops, specialist delicatessens, and acclaimed restaurants, while Dun Laoghaire town centre provides everything needed for daily life. Outdoor enthusiasts will appreciate the wealth of recreational options nearby, from scenic walks around Dalkey and Killiney Hill to local Padel Courts, tennis, and golf clubs, as well as the four yacht clubs and extensive marina at Dun Laoghaire Harbour, a hub for sailing and marine activities. For families, the area is well served by some of South County Dublin’s most highly regarded schools, including Rathdown School, St. Joseph of Cluny, CBC Monkstown, Loreto Abbey Dalkey and The Harold School in Glasthule, one of the area’s leading schools. Excellent transport links make commuting and travel effortless, with Glenageary DART Station just a stone’s throw away and the Aircoach providing direct access to Dublin Airport. This is a rare opportunity to acquire a beautifully presented home in an enviable location, combining elegant living spaces, a private garden oasis, and unrivalled convenience in one of Dublin’s most sought-after areas. General Set behind cast-iron gates and well-defined boundary walls with a slab drive offering off street car parking and bordered by red-brick border and gravelled garden Porch Entrance 1.8m x 4.05m. Open veranda porch entrance with decorative tiled floor, opens through to the entrance hall with a porcelain tiled floor, ceiling coving recessed lighting, understairs storage. Living Room 4.35m x 4.25m. with bay window, open fireplace with timber mantle and surround with marble inset and marble hearth, opening through to the Dining Room 3.8m x 3.7m. picture rail and herringbone parquet solid oak floor with a range of fitted shelving, double doors to the rear garden and door to the entrance hall. Patio Area raised Indian sandstone patio off the dining room which leads out to the rear garden. Bedroom 4/Playroom 3m x 4.5m. Velux window, recessed lighting, fitted shelving, ceiling coving and porcelain tiled floor. Inner Lobby Velux window, recessed lighting, porcelain tiled floor, connects through to the shower room. Shower Room step in shower, WC, WHB, tiled porcelain floor, partially tiled walls, Velux window and recessed lighting. Utility Area Washing machine and dryer. Pantry 2m x 3.05m. wide range of fitted cupboards and units, porcelain tiled floor, integrated Nordmende larder fridge and Beko fridge/freezer. Two of the units have a pull-out pantry with shelving. Mixture of cupboards and pull-out drawers Kitchen Breakfast Room 5.55m x 5.25m. two large skylights, recessed lighting, a range of fitted cupboards and units with polished granite worktops and surfaces, sink unit, a five ring Neff gas hob with extractor fan over, Combitherm Constructor Double electric oven, integrated Neff dishwasher, centre island with sink unit with a range of cupboards and units and breakfast bar, sliding patio door out to the rear garden, porcelain tiled floor First Floor Bathroom 2.36m x 2.5m. with bath with shower over, WC, WHB, natural stone tiled floor and natural stone tiled wall, hot press which has dual emersion and timer and recessed lighting. Bedroom 1 3.8m x 3.77m. To the rear with a range of fitted wardrobes, picture rail Bedroom 2 3.8m x 4.35m. with bay window and a range of fitted wardrobes, picture rail Bedroom 3 2.3m x 2.55m. with picture rail Attic Room 4.4m x 2.6m. Landing with eaves storage, nice view down Spencer Villas over to Howth.
The local area
The local area
Sold properties in this area
Stay informed with market trends
Local schools and transport

Learn more about what this area has to offer.
School Name | Distance | Pupils | |||
|---|---|---|---|---|---|
| School Name | The Harold School | Distance | 400m | Pupils | 649 |
| School Name | Carmona Special National School | Distance | 830m | Pupils | 37 |
| School Name | Dalkey School Project | Distance | 1.1km | Pupils | 224 |
School Name | Distance | Pupils | |||
|---|---|---|---|---|---|
| School Name | St Joseph's National School | Distance | 1.2km | Pupils | 392 |
| School Name | St Kevin's National School | Distance | 1.3km | Pupils | 213 |
| School Name | St Patrick's National School Dalkey | Distance | 1.3km | Pupils | 101 |
| School Name | Harold Boys National School Dalkey | Distance | 1.4km | Pupils | 113 |
| School Name | Loreto Primary School Dalkey | Distance | 1.4km | Pupils | 309 |
| School Name | Dominican Primary School | Distance | 1.5km | Pupils | 194 |
| School Name | Sallynoggin Educate Together National School | Distance | 1.5km | Pupils | 39 |
School Name | Distance | Pupils | |||
|---|---|---|---|---|---|
| School Name | Rathdown School | Distance | 880m | Pupils | 349 |
| School Name | Holy Child Community School | Distance | 1.2km | Pupils | 275 |
| School Name | St Joseph Of Cluny Secondary School | Distance | 1.4km | Pupils | 256 |
School Name | Distance | Pupils | |||
|---|---|---|---|---|---|
| School Name | Loreto Abbey Secondary School, Dalkey | Distance | 1.6km | Pupils | 742 |
| School Name | Christian Brothers College | Distance | 1.9km | Pupils | 564 |
| School Name | Rockford Manor Secondary School | Distance | 2.7km | Pupils | 285 |
| School Name | Clonkeen College | Distance | 2.7km | Pupils | 630 |
| School Name | Cabinteely Community School | Distance | 2.8km | Pupils | 517 |
| School Name | Holy Child Killiney | Distance | 3.4km | Pupils | 395 |
| School Name | Newpark Comprehensive School | Distance | 3.5km | Pupils | 849 |
Type | Distance | Stop | Route | Destination | Provider | ||||||
|---|---|---|---|---|---|---|---|---|---|---|---|
| Type | Rail | Distance | 200m | Stop | Glenageary | Route | Dart | Destination | Malahide | Provider | Irish Rail |
| Type | Rail | Distance | 200m | Stop | Glenageary | Route | Dart | Destination | Bray (daly) | Provider | Irish Rail |
| Type | Rail | Distance | 200m | Stop | Glenageary | Route | Dart | Destination | Dublin Connolly | Provider | Irish Rail |
Type | Distance | Stop | Route | Destination | Provider | ||||||
|---|---|---|---|---|---|---|---|---|---|---|---|
| Type | Rail | Distance | 200m | Stop | Glenageary | Route | Dart | Destination | Greystones | Provider | Irish Rail |
| Type | Rail | Distance | 200m | Stop | Glenageary | Route | Dart | Destination | Howth | Provider | Irish Rail |
| Type | Bus | Distance | 390m | Stop | Brudett Avenue | Route | 111 | Destination | Brides Glen Luas | Provider | Go-ahead Ireland |
| Type | Bus | Distance | 390m | Stop | Brudett Avenue | Route | 7d | Destination | Mountjoy Square | Provider | Dublin Bus |
| Type | Bus | Distance | 390m | Stop | Brudett Avenue | Route | 59 | Destination | Dun Laoghaire | Provider | Go-ahead Ireland |
| Type | Bus | Distance | 440m | Stop | Glasthule | Route | 111 | Destination | Dalkey | Provider | Go-ahead Ireland |
| Type | Bus | Distance | 440m | Stop | Glasthule | Route | 7n | Destination | Woodbrook College | Provider | Nitelink, Dublin Bus |
Your Mortgage and Insurance Tools
Check off the steps to purchase your new home
Use our Buying Checklist to guide you through the whole home-buying journey.
Budget calculator
Calculate how much you can borrow and what you'll need to save
A closer look
BER Details
BER No: 116159153
Energy Performance Indicator: 62.49 kWh/m2/yr
Ad performance
- Date listed13/10/2025
- Views8,054
- Potential views if upgraded to an Advantage Ad13,128
Similar properties
€1,200,000
House Type A / B, Shanganagh Vale, Shanganagh Vale, Cabinteely, Dublin 184 Bed · 3 Bath · Detached€1,225,000
9 Kensington Manor, Dun Laoghaire, Co Dublin, A96X4994 Bed · 4 Bath · Detached€1,250,000
3 Ormeau Drive, Dalkey, Dalkey, Co. Dublin, A96HW324 Bed · 2 Bath · Detached€1,250,000
47 Clarinda Park East, Dun Laoghaire, Co. Dublin, A96V82V4 Bed · 4 Bath · Terrace
€1,250,000
Thornbury, 1A Rosmeen Park, Dun Laoghaire, Co. Dublin, A96EK655 Bed · 3 Bath · Detached€1,285,000
5 Caldragh, Saval Park Road, Dalkey, Co. Dublin, A96EKN74 Bed · 4 Bath · Terrace€1,300,000
3 Beeches Park, Glenageary, Co. Dublin, A96W9V64 Bed · 2 Bath · Detached€1,395,000
3 Arkle, Avondale Road, Killiney, Co. Dublin, A96Y9WX4 Bed · 4 Bath · Detached€1,400,000
38 Villarea Park, Glenageary, Co Dublin, A96V8F75 Bed · 2 Bath · Semi-D€1,550,000
Kilfoylan, Lower Glenageary Road, Glenageary, Co. Dublin, A96D5F95 Bed · 2 Bath · Semi-D€1,575,000
Monte Coelio, 4 Ard Mhuire Park, Dalkey, Co Dublin, A96C6274 Bed · 2 Bath · House€1,595,000
9 Eden Park, Sandycove, Co. Dublin, A96W9288 Bed · 7 Bath · Terrace
Daft ID: 16293450

