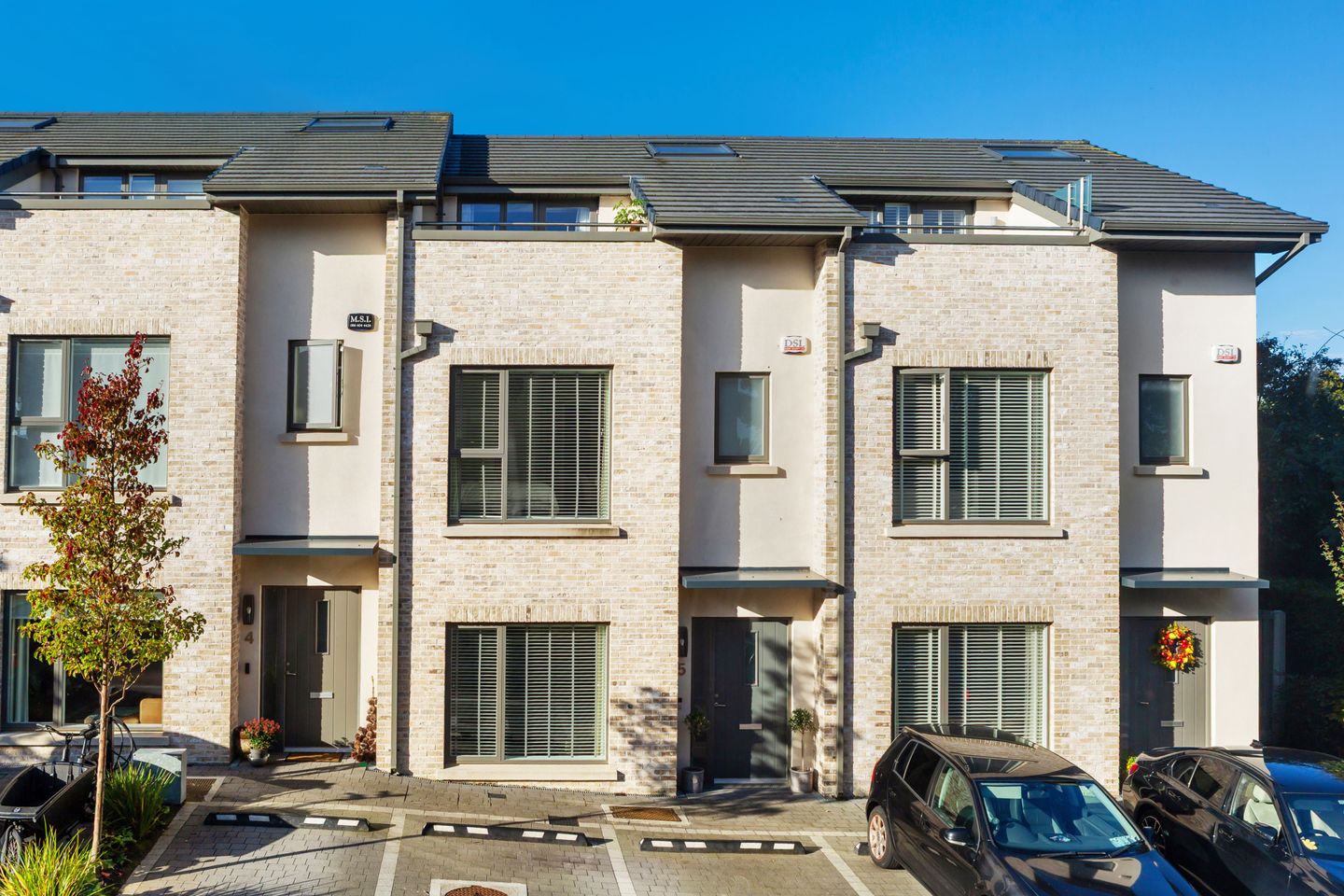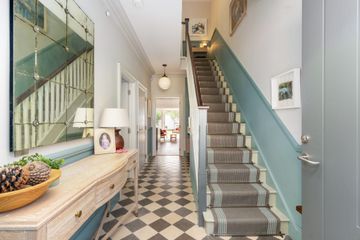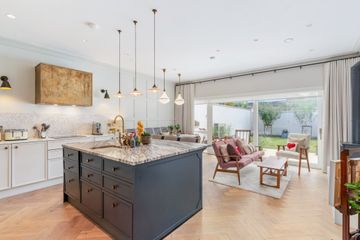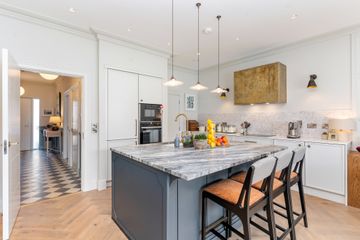



5 Caldragh, Saval Park Road, Dalkey, Co. Dublin, A96EKN7
€1,285,000
- Price per m²:€7,558
- Estimated Stamp Duty:€15,700
- Selling Type:By Private Treaty
- BER No:113875298
- Energy Performance:33.07 kWh/m2/yr
About this property
Highlights
- A2 BER
- Meticulously decorated and customised
- Air to water heat pump
- Heat recovery system
- High efficiency convector radiators
Description
Located on the highly regarded Saval Park Road, just moments from the coastal heritage town of Dalkey, No. 5 Caldragh forms part of an exclusive collection of residences, developed in 2022 by Waterlight Homes. Designed and finished to an impeccable standard, with high-specification interiors and energy-efficient technologies throughout, this beautifully appointed residence has been further upgraded and enhanced by the current owner – creating a true home of distinction. The contemporary design features an attractive brick façade complemented by Alu-Clad windows, reconstituted stone cills, and maintenance-free aluminium fascia and soffits. Extra ceiling height on the ground floor enhances the sense of space and allows more natural light to flood the interior. Energy-efficient technologies are integrated throughout, including a high-performance air-to-water heat pump, underfloor heating on the ground floor, high-efficiency convector radiators, airtight construction, and a mechanical ventilation with heat recovery (MVHR) system - all contributing to a more sustainable and comfortable living environment. The property is laid out over 3 levels, where an inviting entrance hall sets the scene for this turn-key property - with panelled walls and a customised boot room-style area complete with leather-upholstered bench seat, coat hooks and storage. The well-proportioned living room is set with hardwood herringbone flooring and decorative cornice, while a guest w.c. features mosaic tiles and fully panelled walls. The open-plan kitchen, dining, and family area is located at the rear of the property, where wall-to-wall sliding patio doors open seamlessly onto a south-west facing rear garden. This bright, expansive space has been enhanced by the current owner and features a large statement kitchen island with a distinctive stone countertop, a Villeroy & Boch Belfast-style sink and integrated Neff appliances. Additional bespoke touches include a built-in bench seating area with a mix of fabric and leather upholstery, hardwood herringbone flooring and motorised electric blinds. At first-floor level, a spacious landing with fitted carpets is illuminated by a large overhead roof light. The second bedroom, positioned to the front of the property, includes fitted wardrobes, decorative panelling and an en-suite shower room with a rainfall shower head. Bedroom three is a well-proportioned double with fitted wardrobes, while bedroom four is currently used as a studio. A bespoke family bathroom by Bath House completes the first-floor accommodation. The top floor is home to the luxurious main bedroom suite, boasting a sleek en-suite shower room, dressing room and a wonderfully private terrace taking in views to Killiney Hill Park and across the tree canopies to Dublin Bay and Howth in the distance. A most useful study or storage room provides excellent additional storage capacity or use as an overflow space. Outside, to the rear of the property the garden enjoys a sunny south-west facing orientation for sunshine throughout the day and evening. Set with paving stones and with the balance of the garden set in lawn, the ideal space for summer BBQ’s and entertaining friends and family. To the front of the property there are two private car parking spaces. The location of this fine property needs little introduction, Saval Park Road being one of Dalkey's most popular residential roads. Dalkey Town with its excellent amenities including a myriad of speciality shops, restaurants and cafes are close at hand as are the wonderful scenic walks afforded by Dalkey & Killiney Hills. A local neighbourhood artisan store “Barnhill Stores” is a just short stroll away. The Aircoach stops in Dalkey and will transport you to Dublin Airport in approximately 50 mins. It is readily accessible to the N11 and M50 Motorways. The area is well serviced by public transport with DART at Dalkey & Glenageary and the LUAS stop at Cherrywood. There is an excellent choice of national and secondary schools to include Wyvern, Harold Boys Dalkey, Loreto Dalkey, Holy Child Killiney, St Joseph of Cluny, Rathdown, St Gerard's & St Andrew's all within a short commute. Ground Floor Entrance Hall Welcoming entrance hall with tiled flooring, wall panelling, coving, a customised boot room style area with leather-upholstered bench seat, coat hooks and storage. Living Room A well-proportioned room with hardwood herringbone flooring, coving, fitted blinds and a large window to the front of the property. Kitchen A light filled open plan room with hardwood herringbone flooring, recessed lighting, coving, a bespoke fitted kitchen with centre island unit with feature stone countertop, Villeroy & Bosch Belfast sink, seating area at the island and under counter seating, a range of fitted kitchen cabinets with antique brass handles, quartz worksurfaces, integrated fridge / freezer, Neff microwave, Neff oven, Neff dishwasher, electric hob, large hood extractor fan, tiled splashback and excellent additional storage to include a feature bespoke apothecary style unit but with ample storage and a large wood rimmed unit glazed with ribbed glass Dining Open plan off the kitchen with built-in bench seating area with fabric and leather upholstery, wall panelling, raised plinth with feature cast iron electric stove with flue effect, wall-to-wall sliding glass doors overlooking the rear garden fitted with motorised electric blinds. Downstairs W.C. With feature floor to ceiling panelling, mosaic tiles, coving, wash hand basin and w.c. Plant Room Plumbed for washer and dryer. First Floor Landing A Roger Oates Design stair runner from hall to first-floor landing with brushed steel stair rods, dado rail and a wide first floor landing area. Bedroom 2 A double room with fitted wardrobes, wall panelling, floor to ceiling window overlooking the front with fitted blinds and door through to the: En-Suite Modern shower room with tiled flooring and partially tiled walls, wash hand basin with storage, vanity mirror, shower stall with rainfall showerhead, heated towel rail, w.c and window. Bedroom 3 A spacious double bedroom room with extensive fitted wardrobes and large picture window overlooking the rear garden. Bedroom 4 A light filled bedroom currently in use as a studio, with fitted wardrobes and window overlooking the garden. Bathroom A luxurious bathroom with tiled flooring and partially tiled wall, recessed lighting, full bath with shower attachment, heated towel rail, wash hand basin with storage, vanity mirror and w.c. Second Floor Landing With carpet flooring, recessed lighting and large Velux atrium ceiling light filling the core of the house with natural light. Study A use as you will room with a large storage capacity and Velux window. Bedroom 1 A luxurious double bedroom occupying much of the second floor, feature wall panelling throughout, wall-to-wall glazing with doors onto an outdoor terrace laid in non-slip composite decking. Elevated views across the mature tree canopies to Dublin Bay and Howth with Killiney Hill Park to the right. En-Suite A luxurious shower room with tiled flooring and tiled walls, large vanity mirror, recessed lighting, large walk-in shower, heated towel rail, Velux window with motorised blind, large wash hand basin with storage and w.c. Walk-in Wardrobe Shelved and railed for clothes storage.
The local area
The local area
Sold properties in this area
Stay informed with market trends
Local schools and transport

Learn more about what this area has to offer.
School Name | Distance | Pupils | |||
|---|---|---|---|---|---|
| School Name | Glenageary Killiney National School | Distance | 470m | Pupils | 215 |
| School Name | Dalkey School Project | Distance | 1.0km | Pupils | 224 |
| School Name | Harold Boys National School Dalkey | Distance | 1.1km | Pupils | 113 |
School Name | Distance | Pupils | |||
|---|---|---|---|---|---|
| School Name | Carmona Special National School | Distance | 1.3km | Pupils | 37 |
| School Name | Loreto Primary School Dalkey | Distance | 1.4km | Pupils | 309 |
| School Name | St Patrick's National School Dalkey | Distance | 1.4km | Pupils | 101 |
| School Name | St Kevin's National School | Distance | 1.4km | Pupils | 213 |
| School Name | The Harold School | Distance | 1.5km | Pupils | 649 |
| School Name | Johnstown Boys National School | Distance | 1.7km | Pupils | 383 |
| School Name | Good Counsel Girls | Distance | 1.8km | Pupils | 389 |
School Name | Distance | Pupils | |||
|---|---|---|---|---|---|
| School Name | St Joseph Of Cluny Secondary School | Distance | 480m | Pupils | 256 |
| School Name | Rathdown School | Distance | 860m | Pupils | 349 |
| School Name | Holy Child Community School | Distance | 1.3km | Pupils | 275 |
School Name | Distance | Pupils | |||
|---|---|---|---|---|---|
| School Name | Loreto Abbey Secondary School, Dalkey | Distance | 1.4km | Pupils | 742 |
| School Name | Cabinteely Community School | Distance | 2.3km | Pupils | 517 |
| School Name | Holy Child Killiney | Distance | 2.3km | Pupils | 395 |
| School Name | Clonkeen College | Distance | 2.6km | Pupils | 630 |
| School Name | Christian Brothers College | Distance | 2.7km | Pupils | 564 |
| School Name | St Laurence College | Distance | 2.8km | Pupils | 281 |
| School Name | Rockford Manor Secondary School | Distance | 3.4km | Pupils | 285 |
Type | Distance | Stop | Route | Destination | Provider | ||||||
|---|---|---|---|---|---|---|---|---|---|---|---|
| Type | Bus | Distance | 330m | Stop | Killiney Road | Route | 59 | Destination | Killiney | Provider | Go-ahead Ireland |
| Type | Bus | Distance | 330m | Stop | Killiney Grove | Route | 59 | Destination | Dun Laoghaire | Provider | Go-ahead Ireland |
| Type | Bus | Distance | 360m | Stop | Ballinaclea Road | Route | 59 | Destination | Dun Laoghaire | Provider | Go-ahead Ireland |
Type | Distance | Stop | Route | Destination | Provider | ||||||
|---|---|---|---|---|---|---|---|---|---|---|---|
| Type | Bus | Distance | 380m | Stop | Bellevue Avenue | Route | 59 | Destination | Dun Laoghaire | Provider | Go-ahead Ireland |
| Type | Bus | Distance | 380m | Stop | Ballinaclea Road | Route | 59 | Destination | Killiney | Provider | Go-ahead Ireland |
| Type | Bus | Distance | 390m | Stop | Avondale Road | Route | 7e | Destination | Mountjoy Square | Provider | Dublin Bus |
| Type | Bus | Distance | 390m | Stop | Avondale Road | Route | 59 | Destination | Killiney | Provider | Go-ahead Ireland |
| Type | Bus | Distance | 390m | Stop | Saval Park Road | Route | 7n | Destination | Woodbrook College | Provider | Nitelink, Dublin Bus |
| Type | Bus | Distance | 390m | Stop | Saval Park Road | Route | 7e | Destination | Mountjoy Square | Provider | Dublin Bus |
| Type | Bus | Distance | 400m | Stop | Barnhill Road | Route | 59 | Destination | Dun Laoghaire | Provider | Go-ahead Ireland |
Your Mortgage and Insurance Tools
Check off the steps to purchase your new home
Use our Buying Checklist to guide you through the whole home-buying journey.
Budget calculator
Calculate how much you can borrow and what you'll need to save
A closer look
BER Details
BER No: 113875298
Energy Performance Indicator: 33.07 kWh/m2/yr
Statistics
- 10,578Property Views
Similar properties
€1,250,000
3 Ormeau Drive, Dalkey, Dalkey, Co. Dublin, A96HW324 Bed · 2 Bath · Detached€1,250,000
47 Clarinda Park East, Dun Laoghaire, Co. Dublin, A96V82V4 Bed · 4 Bath · Terrace€1,395,000
3 Arkle, Avondale Road, Killiney, Co. Dublin, A96Y9WX4 Bed · 4 Bath · Detached€1,395,000
3 Beeches Park, Glenageary, Co. Dublin, A96W9V64 Bed · 2 Bath · Bungalow
€1,400,000
38 Villarea Park, Glenageary, Co Dublin, A96V8F75 Bed · 2 Bath · Semi-D€1,425,000
5 Bedroom , St. Paul's Square, St. Paul's Square, Adelaide Road, Glenageary, Co. Dublin5 Bed · 4 Bath · Terrace€1,450,000
Khyber Pass, Off Sorrento Road, Dalkey, Co. Dublin, A96T9985 Bed · 3 Bath · Detached€1,550,000
10 Myrtle Park, Dun Laoghaire, Co. Dublin, A96HK195 Bed · 5 Bath · Semi-D€1,575,000
Monte Coelio, 4 Ard Mhuire Park, Dalkey, Co Dublin, A96C6274 Bed · 2 Bath · House€1,595,000
9 Eden Park, Sandycove, Co. Dublin, A96W9288 Bed · 7 Bath · Terrace€1,650,000
5 Charlotte Terrace, Victoria Road, Dalkey, Co. Dublin, A96WP114 Bed · 3 Bath · End of Terrace€1,650,000
3 Schoolhouse Terrace, Adelaide Road, Glenageary, Co. Dublin, A96NP0E5 Bed · 4 Bath · Semi-D
Daft ID: 16278017

