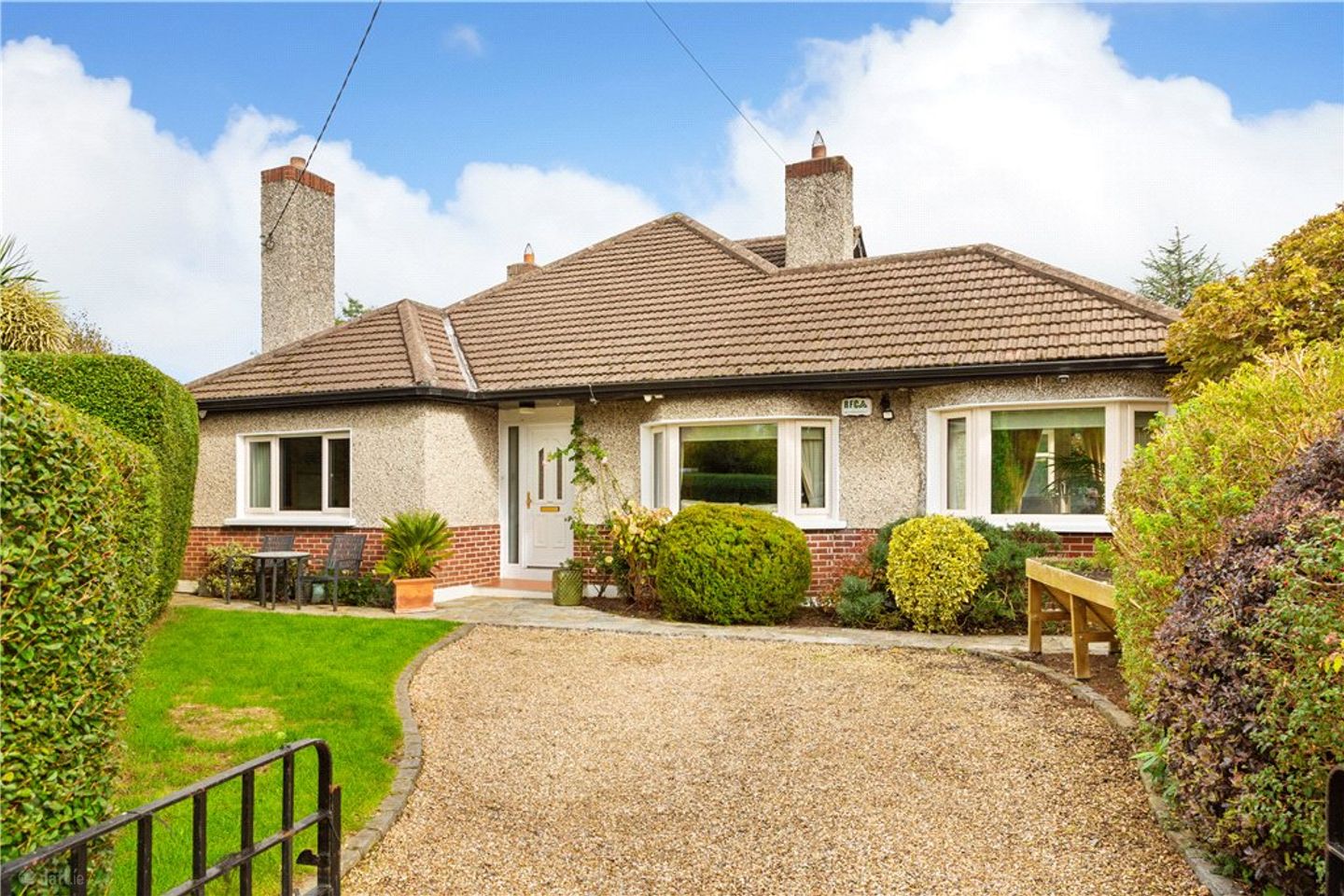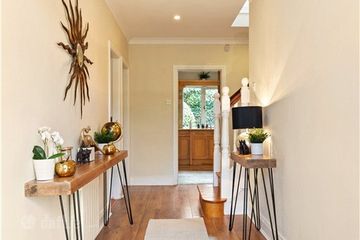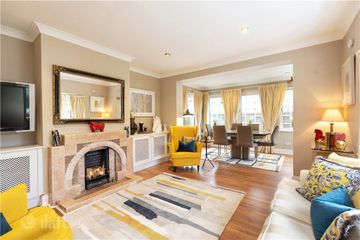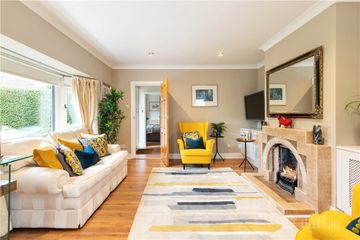




3 Beeches Park, Glenageary, Co. Dublin, A96W9V6
€1,300,000
- Price per m²:€9,493
- Estimated Stamp Duty:€16,000
- Selling Type:By Private Treaty
About this property
Highlights
- Beautifully appointed accommodation extending to approximately 137sq.m (1,475sq.ft.) (to include the attic room)
- Highly regarded secluded cul-de-sac setting
- Within a short stroll of the excellent conveniences in Dun Laoghaire Town Centre, Glasthule Village and Dalkey Town
- Gas fired central heating system
- Extensive eaves storage
Description
An instantly appealing, double-fronted detached dormer bungalow rich in character and charm. This elegant home offers exceptionally bright and generously proportioned accommodation, extending to approximately 137sq.m (1,475sq.ft.) (to include the attic room) meticulously presented throughout, offering both comfort and sophistication. Nestled at the end of a peaceful cul-de-sac comprising of just six exclusive homes, this tranquil setting lies off Station Road, directly opposite Glenageary DART Station. The address combines suburban serenity with outstanding connectivity, making it one of the most desirable locations in South County Dublin. A wide inviting reception hall with understairs storage sets the tone for the rest of the home, with its well-balanced layout and tasteful detailing. To the front of the house, flanking the hallway, is the elegant interconnecting living /dining room with two bow windows overlooking the front and the first of the four bedrooms all offering excellent proportions. At the heart of the home lies a well-appointed kitchen/breakfastroom, ideal for entertaining or family gatherings. The ground floor also accommodates two further spacious bedrooms and a beautifully presented bathroom. The upper level is equally appealing, with a further generously sized double bedroom with an en-suite shower room. The gardens are a true sanctuary, offering both structure and serenity. To the front, a gravelled drive set behind cast iron gates is framed by mature planting and provides off-street parking for several cars. Two pedestrian paths connect to the glorious, sun-soaked rear/side gardens and incorporates two patio areas, one of which opens off the breakfast room. This outdoor space enjoys immense privacy, while mature planting ensures colour throughout the year. The garden wraps around the rear and to the side for outdoor enjoyment, complemented by an abundance of mature plant and shrubbery beds. This is a home that will appeal to those who seek a peaceful lifestyle without compromising on accessibility. It is within walking distance of the vibrant villages of Sandycove and Glasthule, and Dalkey Town, each offering a unique mix of artisan shops, stylish cafes, and celebrated restaurants. The extensive amenities of Dun Laoghaire Town Centre are also just moments away. For the active and outdoor-minded, the area offers an exceptional range of sporting and leisure facilities, from sailing and yachting at the four Dun Laoghaire yacht clubs to swimming at the iconic Forty Foot. Tennis, rugby, GAA, football, and golf clubs are all easily accessible. Families will appreciate the array of renowned schools in the vicinity, including Harold National School, Glenageary/Killiney National School, Castle Park, Rathdown, Cluny, and Loreto Abbey, Dalkey. This is a truly special property, offering timeless elegance and refined living in one of Dublin's most coveted coastal addresses. Entrance Hall 5.9m x 1.6m. with ceiling coving and recessed lighting, enclosed fuseboard and understairs storage Living Room 4.1m x 4.5m. with a bow window, open fireplace with tiled mantle, surround and inset, ceiling coving, recessed lighting and an opening through to the Dining Room 4.2m x 2.4m. with ceiling coving, recessed lighting, double doors to the Indian sandstone patio area and a bow window Bedroom 1 3.6m x 4m. with a range of fitted wardrobes, open fireplace with tiled mantle, surround and inset and ceiling coving Bedroom 2 4m x 2.7m. with a range of fitted wardrobes and ceiling coving Bedroom 3 4.4m x 4m. with a range of fitted wardrobes, open fireplace with tiled mantle, surround and inset, recessed lighting and ceiling coving Kitchen/Breakfast Room 7m x 3.3m. with a bay window, a range of fitted cupboards and units, sink unit, integrated Neff electric hob with extractor fan over, work surfaces, tiled splashbacks, integrated Neff double electric oven and integrated electric grill, integrated Neff fridge/freezer, centre island, washing machine, tiled floor, a fitted dresser, ceiling coving, recessed lighting and double doors to the rear garden Bathroom 2m x 2m. with bath with a Triton Elite SE electric shower over, wc, wash hand basin, fully tiled floors and walls Upstairs Bedroom 4 5.3m x 2.8m. with eaves storage and fitted wardrobes En Suite Shower Room 2.2m x 1.4m. with step in shower, wc, wash hand basin, fully tiled walls and tiled floor Landing Shelved linen cupboard
The local area
The local area
Sold properties in this area
Stay informed with market trends
Local schools and transport

Learn more about what this area has to offer.
School Name | Distance | Pupils | |||
|---|---|---|---|---|---|
| School Name | The Harold School | Distance | 730m | Pupils | 649 |
| School Name | Carmona Special National School | Distance | 810m | Pupils | 37 |
| School Name | Dalkey School Project | Distance | 950m | Pupils | 224 |
School Name | Distance | Pupils | |||
|---|---|---|---|---|---|
| School Name | St Kevin's National School | Distance | 1.2km | Pupils | 213 |
| School Name | Harold Boys National School Dalkey | Distance | 1.2km | Pupils | 113 |
| School Name | Glenageary Killiney National School | Distance | 1.2km | Pupils | 215 |
| School Name | St Patrick's National School Dalkey | Distance | 1.3km | Pupils | 101 |
| School Name | Loreto Primary School Dalkey | Distance | 1.4km | Pupils | 309 |
| School Name | St Joseph's National School | Distance | 1.4km | Pupils | 392 |
| School Name | Dominican Primary School | Distance | 1.8km | Pupils | 194 |
School Name | Distance | Pupils | |||
|---|---|---|---|---|---|
| School Name | Rathdown School | Distance | 670m | Pupils | 349 |
| School Name | St Joseph Of Cluny Secondary School | Distance | 1.0km | Pupils | 256 |
| School Name | Holy Child Community School | Distance | 1.1km | Pupils | 275 |
School Name | Distance | Pupils | |||
|---|---|---|---|---|---|
| School Name | Loreto Abbey Secondary School, Dalkey | Distance | 1.4km | Pupils | 742 |
| School Name | Christian Brothers College | Distance | 2.1km | Pupils | 564 |
| School Name | Cabinteely Community School | Distance | 2.6km | Pupils | 517 |
| School Name | Clonkeen College | Distance | 2.6km | Pupils | 630 |
| School Name | Rockford Manor Secondary School | Distance | 2.9km | Pupils | 285 |
| School Name | Holy Child Killiney | Distance | 3.0km | Pupils | 395 |
| School Name | St Laurence College | Distance | 3.4km | Pupils | 281 |
Type | Distance | Stop | Route | Destination | Provider | ||||||
|---|---|---|---|---|---|---|---|---|---|---|---|
| Type | Rail | Distance | 160m | Stop | Glenageary | Route | Dart | Destination | Bray (daly) | Provider | Irish Rail |
| Type | Rail | Distance | 160m | Stop | Glenageary | Route | Dart | Destination | Dublin Connolly | Provider | Irish Rail |
| Type | Rail | Distance | 160m | Stop | Glenageary | Route | Dart | Destination | Malahide | Provider | Irish Rail |
Type | Distance | Stop | Route | Destination | Provider | ||||||
|---|---|---|---|---|---|---|---|---|---|---|---|
| Type | Bus | Distance | 360m | Stop | Barnhill Road | Route | 59 | Destination | Dun Laoghaire | Provider | Go-ahead Ireland |
| Type | Bus | Distance | 380m | Stop | Saval Park Road | Route | 7n | Destination | Woodbrook College | Provider | Nitelink, Dublin Bus |
| Type | Bus | Distance | 560m | Stop | Barnhill Road | Route | 7e | Destination | Mountjoy Square | Provider | Dublin Bus |
| Type | Bus | Distance | 600m | Stop | Bellevue Avenue | Route | 59 | Destination | Dun Laoghaire | Provider | Go-ahead Ireland |
| Type | Bus | Distance | 690m | Stop | Brudett Avenue | Route | 111 | Destination | Brides Glen Luas | Provider | Go-ahead Ireland |
| Type | Bus | Distance | 710m | Stop | Avondale Road | Route | 7e | Destination | Mountjoy Square | Provider | Dublin Bus |
| Type | Bus | Distance | 730m | Stop | Sandycove Road | Route | 7n | Destination | Woodbrook College | Provider | Nitelink, Dublin Bus |
Your Mortgage and Insurance Tools
Check off the steps to purchase your new home
Use our Buying Checklist to guide you through the whole home-buying journey.
Budget calculator
Calculate how much you can borrow and what you'll need to save
A closer look
BER Details
Ad performance
- Ad levelAdvantageGOLD
- Date listed08/10/2025
- Views17,083
Similar properties
€1,195,000
10 Cualanor Crescent, Cualanor, Glenageary, Co. Dublin, A96E2F25 Bed · 4 Bath · End of Terrace€1,200,000
House Type A / B, Shanganagh Vale, Shanganagh Vale, Cabinteely, Dublin 184 Bed · 3 Bath · Detached€1,225,000
9 Kensington Manor, Dun Laoghaire, Co Dublin, A96X4994 Bed · 4 Bath · Detached€1,250,000
5 Bedroom , St. Paul's Square, St. Paul's Square, Adelaide Road, Glenageary, Co. Dublin5 Bed · 4 Bath · Terrace
€1,250,000
Thornbury, 1A Rosmeen Park, Dun Laoghaire, Co. Dublin, A96EK655 Bed · 3 Bath · Detached€1,250,000
3 Ormeau Drive, Dalkey, Dalkey, Co. Dublin, A96HW324 Bed · 2 Bath · Detached€1,250,000
47 Clarinda Park East, Dun Laoghaire, Co. Dublin, A96V82V4 Bed · 4 Bath · Terrace€1,395,000
3 Arkle, Avondale Road, Killiney, Co. Dublin, A96Y9WX4 Bed · 4 Bath · Detached€1,400,000
38 Villarea Park, Glenageary, Co Dublin, A96V8F75 Bed · 2 Bath · Semi-D€1,450,000
White Oak, 210 Glenageary Road Upper, Glenageary, Co. Dublin, A96D9F94 Bed · 3 Bath · Detached€1,550,000
Carrabawn, 4 Sunnyhill Park, Cabinteely, Dublin 18, D18H9W64 Bed · 3 Bath · Detached€1,595,000
9 Eden Park, Sandycove, Co. Dublin, A96W9288 Bed · 7 Bath · Terrace
Daft ID: 16278020
