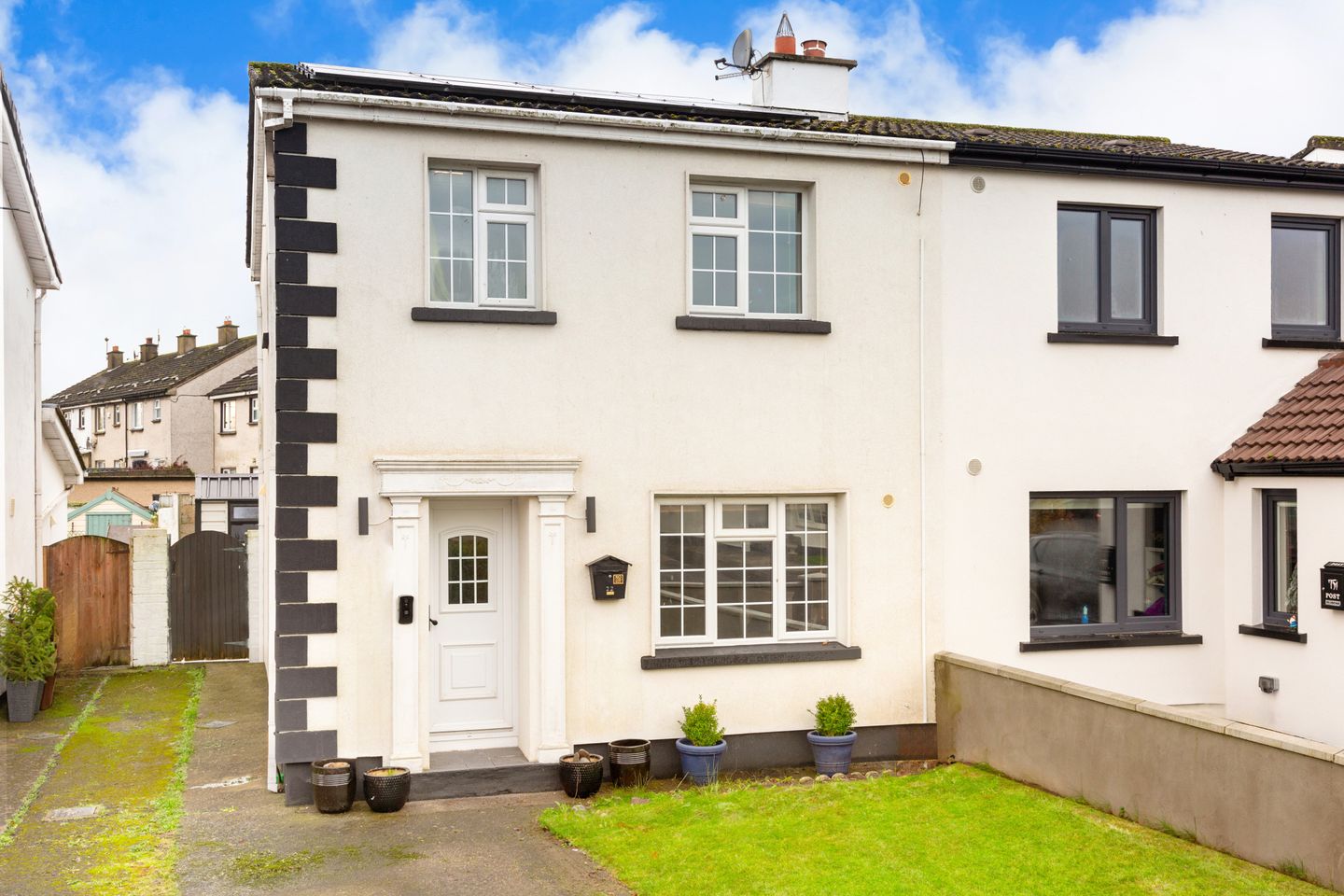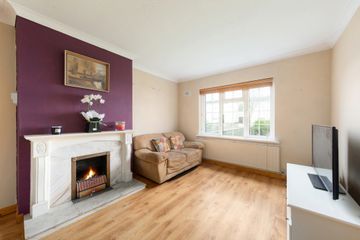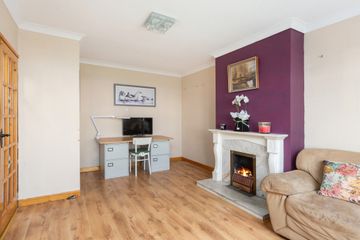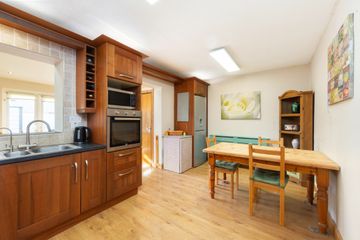



22 Dara Court, Celbridge, Co. Kildare, W23WV84
€425,000
- Price per m²:€4,048
- Estimated Stamp Duty:€4,250
- Selling Type:By Private Treaty
- BER No:112692538
- Energy Performance:134.59 kWh/m2/yr
About this property
Highlights
- Well located semi-detached family home
- Off street parking
- Attractive Development
- Modern Family bathroom
- Solar PV system with ample battery storage
Description
****Please register on www.mysherryfitz.ie to bid on this property**** Sherry FitzGerald Brady O’Flaherty are delighted to present No. 22 Dara Court, a spacious and beautifully extended 3-bedroom home ideally positioned in this mature and much-admired development. Perfectly situated just a stone’s throw from Castletown Estate and all the amenities of Celbridge village, this property offers an unbeatable combination of convenience, comfort, and charm. This well-presented home has been lovingly maintained and thoughtfully extended, with one of its standout features being the bright and inviting family room a superb space designed for relaxing, entertaining, and spending quality time together. Flooded with natural light, this extension seamlessly connects indoor and outdoor living, creating a warm and welcoming atmosphere for modern family life. Accommodation briefly comprises three bedrooms, two bathrooms, a living room, a spacious kitchen/dining area, and the stunning extended family room to the rear. Viewing is highly recommended. Entrance Hall 5.02m x 1.78m. With wooden flooring. Guest WC and storage closet off same. Guest WC 1.66m x 0.75m. With WC and WHB partially tiled. Living Room 5.24m x 3.39m. Spacious living room with feature fireplace with marble back and hearth. Wooden flooring. Coving to ceiling. Kitchen Dining Room 5.27m x 3.00m. Large open plan kitchen/dining room. Kitchen with modern wall and floor units with solid oak shaker finish. Integrated appliances included. Tiled splash back. Wooden flooring throughout. Family room 4.70m x 3.82m. Open plan room providing a space to entertain. Spotlights to the ceiling. Velux window allowing natural light. French doors leading to rear garden. Landing 2.98m x 1.78m. With hotpress housing hot cylinder and additional storage space. Bedroom 1 4.32m x 3.39m. With wooden flooring and fitted wardrobe. Window overlooking the rear. Bedroom 2 3.92m x 3.39m. With wooden flooring and fitted wardrobe. Window to the front of the property. Bedroom 3 2.71m x 2.38m. With wooden flooring and fitted wardrobe. Window to the front. Bathroom 2.45m x 1.78m. With electrical shower, WC and WHB. Fully tiled. Window to the rear. Outside Lawn garden to the front with off street parkng. Side gate leading to rear garden. Private rear garden,recently paved throughout with Clane steel shed. Bordered by block built walls.
The local area
The local area
Sold properties in this area
Stay informed with market trends
Local schools and transport

Learn more about what this area has to offer.
School Name | Distance | Pupils | |||
|---|---|---|---|---|---|
| School Name | Scoil Naomh Bríd | Distance | 200m | Pupils | 258 |
| School Name | St Raphaels School Celbridge | Distance | 430m | Pupils | 97 |
| School Name | Primrose Hill National School | Distance | 630m | Pupils | 113 |
School Name | Distance | Pupils | |||
|---|---|---|---|---|---|
| School Name | Scoil Na Mainistreach | Distance | 780m | Pupils | 460 |
| School Name | Aghards National School | Distance | 950m | Pupils | 665 |
| School Name | North Kildare Educate Together National School | Distance | 1.3km | Pupils | 435 |
| School Name | St. Patrick's Primary School | Distance | 1.3km | Pupils | 384 |
| School Name | Leixlip Etns | Distance | 3.8km | Pupils | 179 |
| School Name | Scoil Eoin Phóil | Distance | 3.8km | Pupils | 272 |
| School Name | Leixlip Boys National School | Distance | 3.9km | Pupils | 306 |
School Name | Distance | Pupils | |||
|---|---|---|---|---|---|
| School Name | St Wolstans Community School | Distance | 1.5km | Pupils | 820 |
| School Name | Salesian College | Distance | 2.0km | Pupils | 842 |
| School Name | Celbridge Community School | Distance | 2.1km | Pupils | 714 |
School Name | Distance | Pupils | |||
|---|---|---|---|---|---|
| School Name | Coláiste Chiaráin | Distance | 3.8km | Pupils | 638 |
| School Name | Confey Community College | Distance | 4.6km | Pupils | 911 |
| School Name | Adamstown Community College | Distance | 5.4km | Pupils | 980 |
| School Name | Maynooth Community College | Distance | 6.0km | Pupils | 962 |
| School Name | Maynooth Post Primary School | Distance | 6.0km | Pupils | 1018 |
| School Name | Gaelcholáiste Mhaigh Nuad | Distance | 6.1km | Pupils | 129 |
| School Name | Lucan Community College | Distance | 6.2km | Pupils | 966 |
Type | Distance | Stop | Route | Destination | Provider | ||||||
|---|---|---|---|---|---|---|---|---|---|---|---|
| Type | Bus | Distance | 250m | Stop | Maynooth Road | Route | C4 | Destination | Maynooth | Provider | Dublin Bus |
| Type | Bus | Distance | 250m | Stop | Maynooth Road | Route | C6 | Destination | Maynooth | Provider | Dublin Bus |
| Type | Bus | Distance | 250m | Stop | Maynooth Road | Route | X28 | Destination | Salesian College | Provider | Dublin Bus |
Type | Distance | Stop | Route | Destination | Provider | ||||||
|---|---|---|---|---|---|---|---|---|---|---|---|
| Type | Bus | Distance | 250m | Stop | Maynooth Road | Route | W6 | Destination | Community College | Provider | Go-ahead Ireland |
| Type | Bus | Distance | 260m | Stop | Chestnut Grove | Route | X28 | Destination | Ucd Belfield | Provider | Dublin Bus |
| Type | Bus | Distance | 260m | Stop | Chestnut Grove | Route | W6 | Destination | The Square | Provider | Go-ahead Ireland |
| Type | Bus | Distance | 260m | Stop | Chestnut Grove | Route | C6 | Destination | Ringsend Road | Provider | Dublin Bus |
| Type | Bus | Distance | 260m | Stop | Chestnut Grove | Route | C4 | Destination | Ringsend Road | Provider | Dublin Bus |
| Type | Bus | Distance | 330m | Stop | Celbridge Main St | Route | C4 | Destination | Maynooth | Provider | Dublin Bus |
| Type | Bus | Distance | 330m | Stop | Celbridge Main St | Route | W6 | Destination | Community College | Provider | Go-ahead Ireland |
Your Mortgage and Insurance Tools
Check off the steps to purchase your new home
Use our Buying Checklist to guide you through the whole home-buying journey.
Budget calculator
Calculate how much you can borrow and what you'll need to save
BER Details
BER No: 112692538
Energy Performance Indicator: 134.59 kWh/m2/yr
Statistics
- 3,976Property Views
Similar properties
€385,000
12 Castle Village Court, Celbridge, Co. Kildare, W23X0343 Bed · 1 Bath · Semi-D€420,000
57 Thornhill Meadows, Celbridge, Co. Kildare, W23DX213 Bed · 2 Bath · Semi-D€424,950
45 The Paddocks, Celbridge, Co. Kildare, W23KE693 Bed · 3 Bath · End of Terrace€425,000
53 Beatty Park, Celbridge, Co. Kildare, W23HR703 Bed · 2 Bath · Semi-D
€429,000
6 Priory Court, Saint Raphaels Manor, Celbridge, Co. Kildare, W23X9703 Bed · 2 Bath · Semi-D€430,000
84 Thornhill Gardens, Celbridge, Co. Kildare, W23HH933 Bed · 2 Bath · Semi-D€435,000
31 Willow Green, Primrose Gate, Celbridge, Co. Kildare, W23AY013 Bed · 3 Bath · Semi-D€445,000
8 Castle Village Rise, Celbridge, Co. Kildare, W23CC833 Bed · 3 Bath · Semi-D€445,000
6 Willow Green, Primrose Gate, Celbridge, Co. Kildare, W23N8223 Bed · 2 Bath · Semi-D€455,000
133 Priory Square, St Raphael`s Manor, Celbridge, Co. Kildare, W23Y8623 Bed · 3 Bath · Semi-D€530,000
3 Bedroom, Grattan Park, Grattan Park, Shackleton Road , Celbridge, Co. Kildare3 Bed · 3 Bath · Semi-D€635,000
House Type B, Kilwoghan Woods, Kilwoghan Woods, Celbridge, Co. Kildare4 Bed · 3 Bath · Semi-D
Daft ID: 16284195

