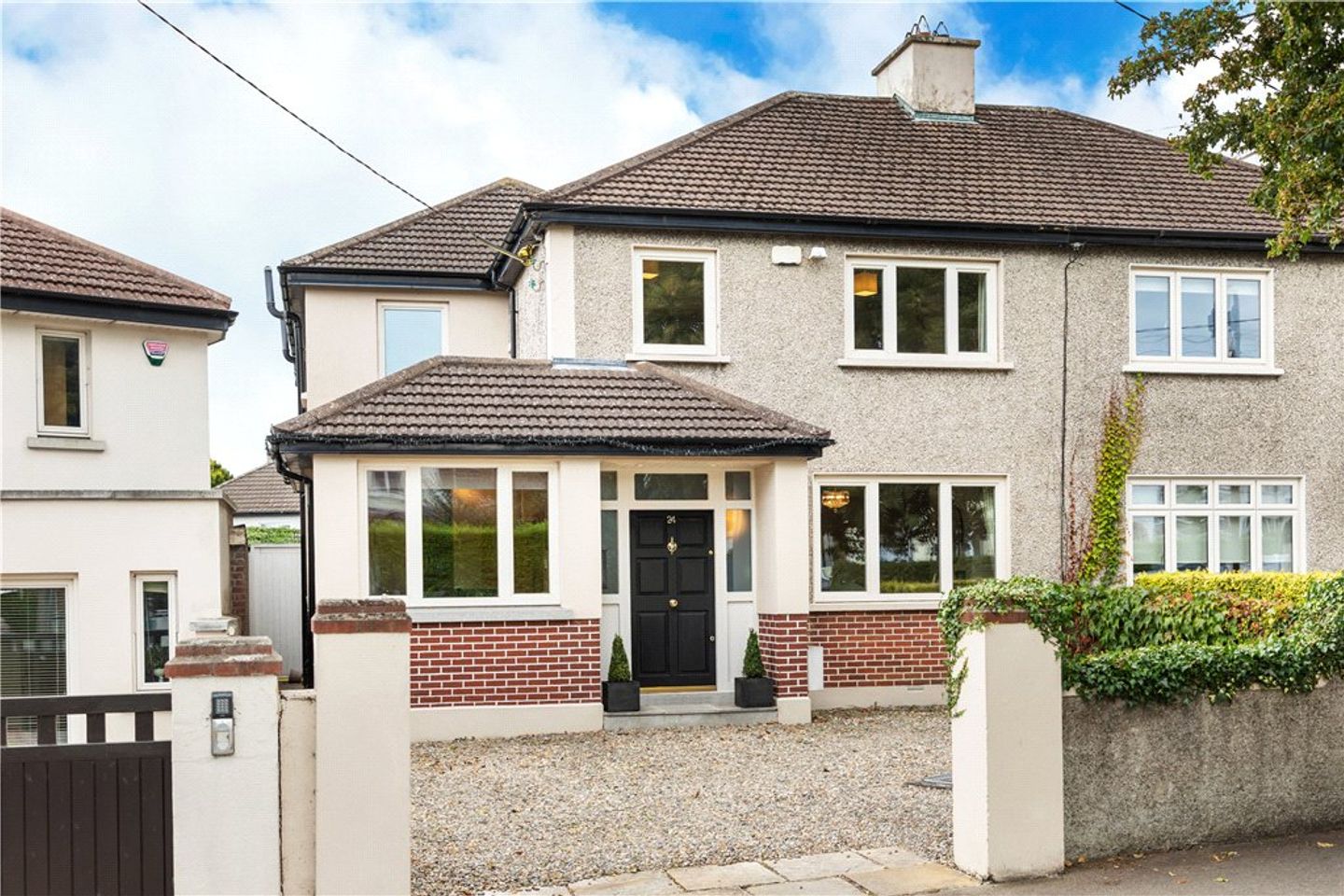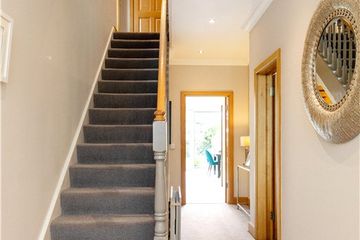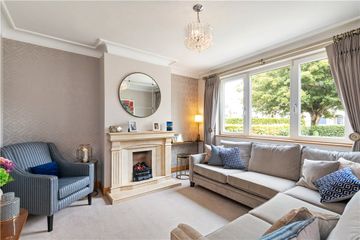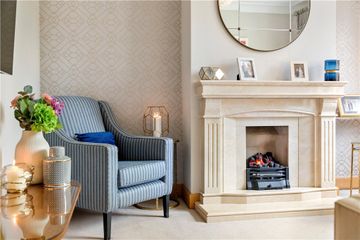



24 South Avenue, Mount Merrion, Co. Dublin, A94K7R6
€1,475,000
- Price per m²:€8,105
- Estimated Stamp Duty:€19,500
- Selling Type:By Private Treaty
- BER No:118796903
- Energy Performance:145.61 kWh/m2/yr
About this property
Highlights
- Completely renovated, refurbished and extended home
- Superbly presented contemporary accommodation
- Feature kitchen/ living/dining room overlooking the sunny rear garden
- Two Spacious double bedrooms
- Excellent master bedroom extension with dressing room & en-suite
Description
A superbly refurbished, remodelled and extended family home enjoying generous, contemporary accommodation, south-west facing rear garden and an ideal location in one of South County Dublin’s most sought-after locations. No. 24 provides a unique opportunity to acquire a fully renovated and extended home enjoying tastefully presented accommodation in Mount Merrion. The quality and attention to detail is immediately apparent on entering this surprisingly spacious family home, from the solid oak doors, architraves and skirting boards, triple glazed windows, hard wood kitchen and well-appointed bathrooms with granite worktops and double sinks, Grohe showers & taps, no stone has been left unturned. The property is very well designed, maximising the width of the site to include large kitchen/living/dining room, generous study, utility room with separate side access and guest shower room. The first floor consists of two large double bedrooms, single bedroom and a master bedroom extended to provide a superb master suite including dressing room and en-suite. South Avenue is a convenient, sought after location in Mount Merrion, which is renowned for its wealth of amenities with numerous leisure facilities, shops, restaurants and some of Dublin’s premier schools and Universities all located within easy access, including Blackrock College, St. Andrew’s College, and Mount Anville. It is also within easy walking distance of a number of local national schools including St Lawerence’s, Mount Anvile and Scoil San Treasa. The property is adjacent to the delightful Deer Park, which is a 32 acre park with playgrounds, tennis club, soccer and GAA pitches. There is excellent public transport available, with the QBC on the N11 a short walk away and the LUAS in Kilmacud and Stillorgan are also easily accessible. The M50 Interchange is also a short distance away and provides ease of access to Dublin Airport. Reception Hall 1.95m x 7.05m. with understairs storage, cupboard and there is a door to a seperate cloakroom. Guest Shower Room 2.95m x 1.95m. corner shower unit with TritonT90 electric shower, vanity wash hand basin, press underneath, bidet, WC, tiled floor and fully tiled walls Study 2.35m x 4m. plus good range of built in cabinets Sitting Room 4m x 4.15m. with ceiling coving, marble fireplace, with coal effect gas fire and raised marble hearth Kitchen / Living / Dining Room: Living Area 5.95m x 3.85m. (max measurements) with timber flooring, marble fireplace with raised marble hearth, open fire, built in cabinets either side Kitchen/Dining Area 8.4m x 4.3m. the kitchen is extremely well-fitted with an extensive range of hardwood cabinets comprising presses, cupboards, drawers, granite worktop, one bowl under counter sink unit with separate draining board, five ring gas Fager hob with extractor hood over, integrated appliances with siemens double oven, microwave, dishwasher, fridge freezer, breakfast bar with granite worktop, sliding doors off the dining area into the rear garden, door to Utility Room 2.55m x 2.65m. fitted with extensive range of presses and cupboards, worktop with one bowl stainless steel sink unit, plumbed for washing machine and dryer, freestanding fridge, tiled floor and door to the side passage. FIRST FLOOR Master Bedroom Suite 6.15m x 5.7m. (max measurement) built in wardrobes and drawers, bookshelves, door into En-Suite Comprises large step-in tiled shower, his & hers vanity whb, presses underneath, wc, tiled floor and walls Dressing Room Fully fitted shelving Bedroom 2 3.4m x 3.9m. includes a very good range of built in wardrobes, built in desk and shelves. Bedroom 3 3.44m x 4m. includes a very good range of built in wardrobes, built in desk and shelving above Bedroom 4 2.4m x 2.85m. includes a very good range of built in wardrobes and drawers Family bathroom Comprises bath, telephone shower attachment, separate shower and his and hers vanity wash hand basin, presses underneath, WC, tiled floor and fully tiled walls Hot Press Off the landing there is a walk in shelved hot press and pull-down ladder to attic Attic 4.0m x 3.2m. converted attic space accessible by Stira stairs fully floored, carpeted plastered with dual velux windows
The local area
The local area
Sold properties in this area
Stay informed with market trends
Local schools and transport
Learn more about what this area has to offer.
School Name | Distance | Pupils | |||
|---|---|---|---|---|---|
| School Name | St Laurence's Boys National School | Distance | 300m | Pupils | 402 |
| School Name | Oatlands Primary School | Distance | 310m | Pupils | 420 |
| School Name | Scoil San Treasa | Distance | 460m | Pupils | 425 |
School Name | Distance | Pupils | |||
|---|---|---|---|---|---|
| School Name | Mount Anville Primary School | Distance | 550m | Pupils | 440 |
| School Name | St Raphaela's National School | Distance | 1.0km | Pupils | 408 |
| School Name | St Brigids National School | Distance | 1.1km | Pupils | 102 |
| School Name | Goatstown Stillorgan Primary School | Distance | 1.3km | Pupils | 141 |
| School Name | St Olaf's National School | Distance | 1.4km | Pupils | 573 |
| School Name | Booterstown National School | Distance | 1.7km | Pupils | 92 |
| School Name | Setanta Special School | Distance | 1.7km | Pupils | 65 |
School Name | Distance | Pupils | |||
|---|---|---|---|---|---|
| School Name | Oatlands College | Distance | 530m | Pupils | 634 |
| School Name | Mount Anville Secondary School | Distance | 890m | Pupils | 712 |
| School Name | St Raphaela's Secondary School | Distance | 900m | Pupils | 631 |
School Name | Distance | Pupils | |||
|---|---|---|---|---|---|
| School Name | St Benildus College | Distance | 1.0km | Pupils | 925 |
| School Name | Coláiste Íosagáin | Distance | 1.4km | Pupils | 488 |
| School Name | Coláiste Eoin | Distance | 1.4km | Pupils | 510 |
| School Name | St Andrew's College | Distance | 1.8km | Pupils | 1008 |
| School Name | Dominican College Sion Hill | Distance | 1.8km | Pupils | 508 |
| School Name | St Kilian's Deutsche Schule | Distance | 1.9km | Pupils | 478 |
| School Name | Blackrock College | Distance | 1.9km | Pupils | 1053 |
Type | Distance | Stop | Route | Destination | Provider | ||||||
|---|---|---|---|---|---|---|---|---|---|---|---|
| Type | Bus | Distance | 180m | Stop | South Avenue | Route | 11 | Destination | Phoenix Pk | Provider | Dublin Bus |
| Type | Bus | Distance | 180m | Stop | South Avenue | Route | 11 | Destination | Parnell Square | Provider | Dublin Bus |
| Type | Bus | Distance | 180m | Stop | South Avenue | Route | 11 | Destination | Sandyford B.d. | Provider | Dublin Bus |
Type | Distance | Stop | Route | Destination | Provider | ||||||
|---|---|---|---|---|---|---|---|---|---|---|---|
| Type | Bus | Distance | 210m | Stop | Glenabby Road | Route | 47 | Destination | Poolbeg St | Provider | Dublin Bus |
| Type | Bus | Distance | 220m | Stop | Dale Drive | Route | 11 | Destination | Sandyford B.d. | Provider | Dublin Bus |
| Type | Bus | Distance | 250m | Stop | Dale Drive | Route | 11 | Destination | Parnell Square | Provider | Dublin Bus |
| Type | Bus | Distance | 250m | Stop | Dale Drive | Route | 11 | Destination | Phoenix Pk | Provider | Dublin Bus |
| Type | Bus | Distance | 280m | Stop | Kilmacud Park | Route | 11 | Destination | Parnell Square | Provider | Dublin Bus |
| Type | Bus | Distance | 280m | Stop | Kilmacud Park | Route | 47 | Destination | Poolbeg St | Provider | Dublin Bus |
| Type | Bus | Distance | 280m | Stop | Kilmacud Park | Route | 116 | Destination | Parnell Sq | Provider | Dublin Bus |
Your Mortgage and Insurance Tools
Check off the steps to purchase your new home
Use our Buying Checklist to guide you through the whole home-buying journey.
Budget calculator
Calculate how much you can borrow and what you'll need to save
A closer look
BER Details
BER No: 118796903
Energy Performance Indicator: 145.61 kWh/m2/yr
Statistics
- 26/09/2025Entered
- 3,986Property Views
Similar properties
€1,350,000
49 Castle Court, Booterstown, Co. Dublin, A94A2N24 Bed · 4 Bath · Detached€1,395,000
1 Ashfield Park, Donnybrook, Dublin 4, D04N8C94 Bed · 3 Bath · Semi-D€1,400,000
Errew, 19 Glenart Avenue, Blackrock, Co. Dublin, A94V2P45 Bed · 2 Bath · Detached€1,425,000
9 Avoca Grove, Grove Avenue, Blackrock, Co. Dublin, A94E6H74 Bed · 3 Bath · Semi-D
€1,495,000
Cintra, 19 Stillorgan Park Avenue, Blackrock, Co Dublin, A94HF775 Bed · 4 Bath · Detached€1,495,000
7 Grove Paddock, Stillorgan Grove, Blackrock, Co Dublin, A94R2805 Bed · 3 Bath · Detached€1,550,000
35 Booterstown Avenue, Booterstown, Co. Dublin, A94X2P94 Bed · 2 Bath · Terrace€1,550,000
59 Woodbine Road, Blackrock, Co Dublin, A94FK854 Bed · 3 Bath · Semi-D€1,595,000
43a Priory Avenue, Blackrock, Co. Dublin, A94C8634 Bed · 4 Bath · Detached€1,650,000
7 Ardilea Wood, Clonskeagh, Dublin 14, Clonskeagh, Dublin 14, D14AE046 Bed · 4 Bath · Detached€1,775,000
House 56, Wilson Road, Wilson Road, Mount Merrion, Co. Dublin4 Bed · 4 Bath · Semi-D€1,775,000
Sale Agreed - House 57, Wilson Road, Wilson Road, Mount Merrion, Co. Dublin4 Bed · 4 Bath · Semi-D
Daft ID: 16266030


