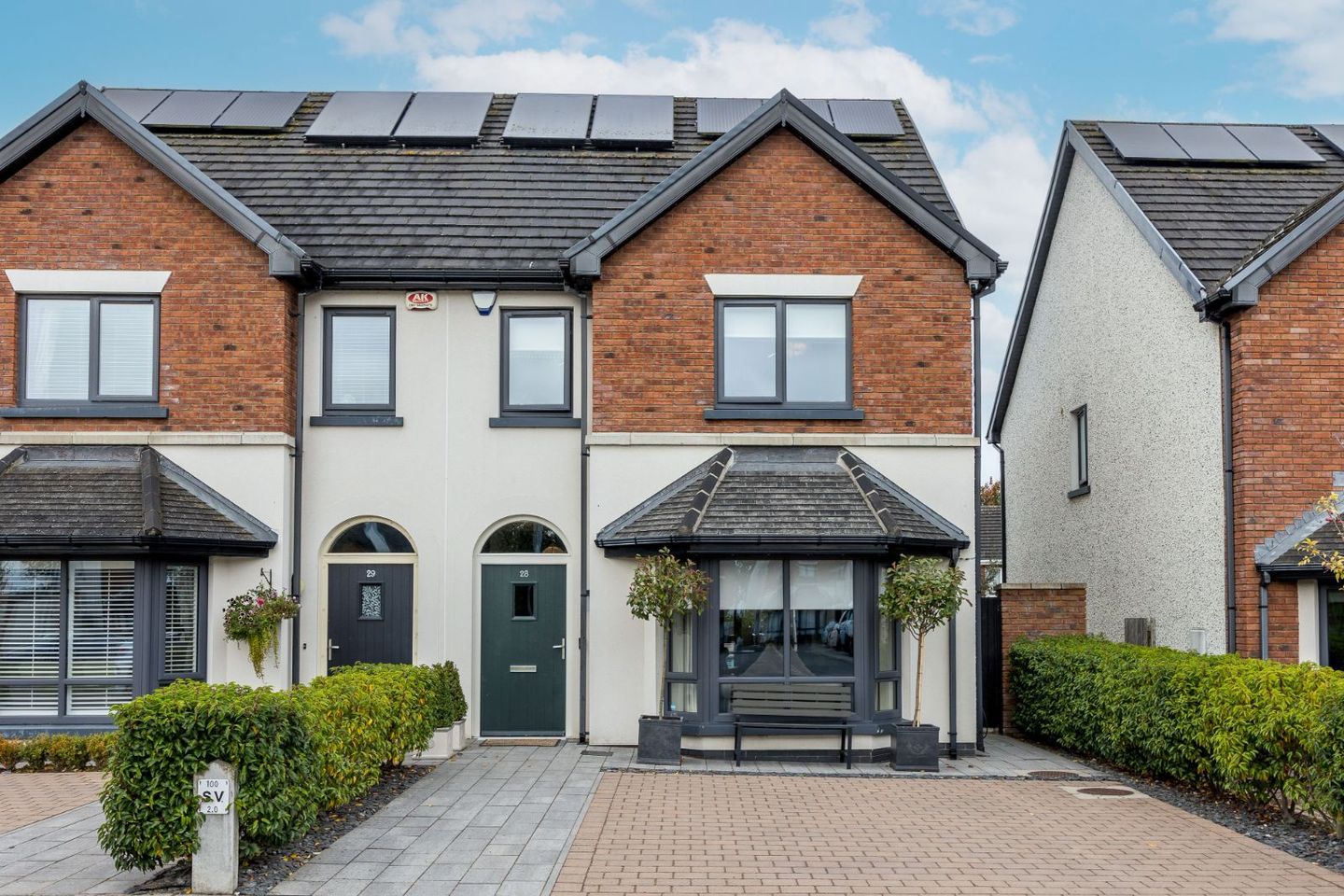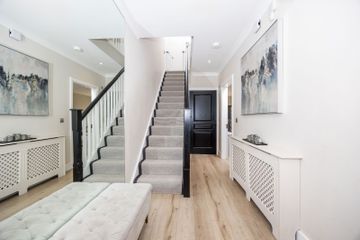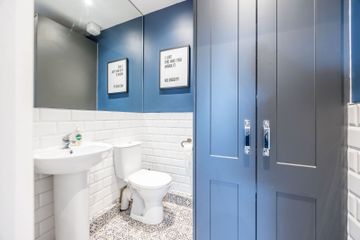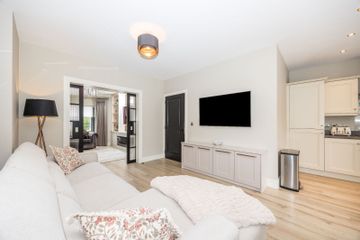



28 Stonebridge, Ratoath, Ratoath, Co. Meath, A85W262
€485,000
- Price per m²:€3,619
- Estimated Stamp Duty:€4,850
- Selling Type:By Private Treaty
- BER No:109213314
- Energy Performance:61.58 kWh/m2/yr
About this property
Highlights
- Stunning, energy efficient three bedroomed semi-detached home with attic conversion.
- Comes to the market in pristine condition throughout.
- Landscaped, south facing rear garden.
- Located in this sought after development within walking distance of Ratoath Village.
- Viewing Comes Highly Recommended!
Description
Stunning, energy efficient three bedroomed semi-detached home with attic conversion. Comes to the market in pristine condition throughout & with landscaped, south facing rear garden. Located in this sought after development within walking distance of Ratoath Village. Viewing Comes Highly Recommended! Accommodation: Entrance Hall 1.89m x 2.36m A stunning welcome to this home – fitted with wide plank laminate flooring, coving, downlighters, feature mirrored wall and radiator cover. Also hosts Guest WC 1.89m x 1.57m which is fitted with wc and whb, tiled floor and part tiled walls, subway tiles. Completed by a clever addition of a laundry cupboard, which is plumbed for washing machine. Open Plan Kitchen/Diner/Livingroom Located to the rear of the property – this generous, open plan area is fitted with wide plank laminate flooring and is accessible from the entrance hall. French doors open out to the rear garden. The living/diner measures 3.2m x 3.5m and had additional built-in storage. The kitchen 2.90m x 2.98m is fitted with shaker style wall and floor units with wooden effect worktops and upstands. Sliding pocket doors lead to…. Family Room 3.44m x 4.23m A cosy room fitted with wide plank laminate flooring, coving, bay window and feature media wall with lighting, storage, shelving and is complimented with an electric feature fire. Landing 1.8m x 3.7m Provides access to the balance of accommodation, hosts hot-press and hosts stairwell to the attic conversion. Master Bedroom 4.14m x 3.29m A generous master bedroom, located to the rear of the property and is fitted with built in wardrobes. En-Suite 2.9m x 0.9m Fitted with wc, whb ad shower. Tiled flooring, sink splashback and shower area. Bedroom 2 2.86m x 4.26m Located to the front of the property – fitted with wide plank laminate flooring and built in wardrobes. Bedroom 3 2.46m x 2.60m Also located to the front of the property – fitted with wide plank laminate flooring and picture rail. Bathroom 2.23m x 2.23m A generous family bathroom, fitted with wc, whb and bath with shower attachment. Tiled flooring, sink splashback and bath area. Attic Conversion A fantastic addition to this home – suitable for a host of uses. The main space measures 4.37m x 4.43m and is fitted with two large velux windows, wide plank laminate flooring, downlighters. Access points to attic storage and arch leads throughout to… Walk in Wardrobe 5.42m x 1.97m A well designed space with built in shelving, hanging rails and drawers. Special Features Include: BER: A3. BER Number: 109213314 Gas fired central heating – gas condensing boiler with three zones. Solar panels linked to hot water storage providing free energy from the sun to heat domestic hot water. Photovoltaic panels – generating free electricity to supplement the households power consumption. Built c. 2017 Fully alarmed. Landscaped, south facing rear garden. Off-street parking for two cars. Overlooking a large green to the front. Showhouse condition throughout! Outside: This attractive home is approached by a cobble lock driveway, with ample parking for two cars and well-maintained shrubberies. A gated side access leads through to a large fully enclosed south facing, landscaped rear garden. The landscaped rear garden comprises of a raised limestone patio area with well stocked beds including a mature olive tree – providing an ideal outdoor dining area. Steps lead down to the balance of the garden complete with artificial grass and useful garden shed. Directions: EIRCODE: A85 W262 GPS Co-Ordinates: 53.51097, -6.45777
Standard features
The local area
The local area
Sold properties in this area
Stay informed with market trends
Local schools and transport
Learn more about what this area has to offer.
School Name | Distance | Pupils | |||
|---|---|---|---|---|---|
| School Name | St Paul's National School Ratoath | Distance | 890m | Pupils | 576 |
| School Name | Ratoath Junior National School | Distance | 990m | Pupils | 244 |
| School Name | Ratoath Senior National School | Distance | 1.0km | Pupils | 360 |
School Name | Distance | Pupils | |||
|---|---|---|---|---|---|
| School Name | Ashbourne Educate Together National School | Distance | 2.8km | Pupils | 410 |
| School Name | Ashbourne Community National School | Distance | 3.1km | Pupils | 303 |
| School Name | Gaelscoil Na Mí | Distance | 3.1km | Pupils | 283 |
| School Name | St Andrew's Curragha | Distance | 3.2km | Pupils | 112 |
| School Name | St Declan's National School Ashbourne | Distance | 3.8km | Pupils | 647 |
| School Name | Gaelscoil Na Cille | Distance | 4.7km | Pupils | 227 |
| School Name | Rathbeggan National School | Distance | 4.8km | Pupils | 223 |
School Name | Distance | Pupils | |||
|---|---|---|---|---|---|
| School Name | Ratoath College | Distance | 1.2km | Pupils | 1112 |
| School Name | De Lacy College | Distance | 3.5km | Pupils | 913 |
| School Name | Ashbourne Community School | Distance | 4.7km | Pupils | 1111 |
School Name | Distance | Pupils | |||
|---|---|---|---|---|---|
| School Name | Coláiste Rioga | Distance | 5.3km | Pupils | 193 |
| School Name | Community College Dunshaughlin | Distance | 6.0km | Pupils | 1135 |
| School Name | St. Peter's College | Distance | 10.3km | Pupils | 1227 |
| School Name | Le Chéile Secondary School | Distance | 11.4km | Pupils | 959 |
| School Name | Colaiste Pobail Setanta | Distance | 12.6km | Pupils | 1069 |
| School Name | Hartstown Community School | Distance | 13.0km | Pupils | 1124 |
| School Name | Rath Dara Community College | Distance | 13.1km | Pupils | 297 |
Type | Distance | Stop | Route | Destination | Provider | ||||||
|---|---|---|---|---|---|---|---|---|---|---|---|
| Type | Bus | Distance | 360m | Stop | Holy Trinity Church | Route | 105 | Destination | Parkway Station | Provider | Bus Éireann |
| Type | Bus | Distance | 360m | Stop | Holy Trinity Church | Route | 103 | Destination | Ratoath | Provider | Bus Éireann |
| Type | Bus | Distance | 360m | Stop | Holy Trinity Church | Route | 105x | Destination | Fairyhouse Cross | Provider | Bus Éireann |
Type | Distance | Stop | Route | Destination | Provider | ||||||
|---|---|---|---|---|---|---|---|---|---|---|---|
| Type | Bus | Distance | 370m | Stop | Holy Trinity Church | Route | 109a | Destination | Dublin | Provider | Bus Éireann |
| Type | Bus | Distance | 370m | Stop | Holy Trinity Church | Route | 198 | Destination | Hawkins Street | Provider | Selnec Ltd |
| Type | Bus | Distance | 370m | Stop | Holy Trinity Church | Route | 105 | Destination | Emerald Park | Provider | Bus Éireann |
| Type | Bus | Distance | 370m | Stop | Holy Trinity Church | Route | 109a | Destination | Dublin Airport | Provider | Bus Éireann |
| Type | Bus | Distance | 370m | Stop | Holy Trinity Church | Route | 105 | Destination | Ashbourne | Provider | Bus Éireann |
| Type | Bus | Distance | 370m | Stop | Holy Trinity Church | Route | 194 | Destination | Stephen's Green Nth | Provider | Ashbourne Connect |
| Type | Bus | Distance | 370m | Stop | Holy Trinity Church | Route | 105x | Destination | U C D Belfield | Provider | Bus Éireann |
Your Mortgage and Insurance Tools
Check off the steps to purchase your new home
Use our Buying Checklist to guide you through the whole home-buying journey.
Budget calculator
Calculate how much you can borrow and what you'll need to save
BER Details
BER No: 109213314
Energy Performance Indicator: 61.58 kWh/m2/yr
Statistics
- 08/10/2025Entered
- 468Property Views
- 763
Potential views if upgraded to a Daft Advantage Ad
Learn How
Similar properties
€480,000
68 Somerville, Ratoath, Co Meath, A85PH284 Bed · 3 Bath · End of Terrace€495,000
20 Stonebridge, Ratoath, Co. Meath, A85XF583 Bed · 3 Bath · Semi-D€495,000
Fairyhouse Road, Ratoath, Co. Meath, A85EH704 Bed · 2 Bath · Bungalow€525,000
10 Seagrave Park, Ratoath, Ratoath, Co. Meath, A85K3814 Bed · 3 Bath · Semi-D
€560,000
2 Ashbrook, Fairyhouse Road, Ratoath, Co Meath, A85A5884 Bed · 4 Bath · Terrace€560,000
3 Ashbrook, Fairyhouse Road, Ratoath, Co Meath, A85HW614 Bed · 4 Bath · Terrace€595,000
Glencoe House, Fairyhouse Road, Ratoath, Co. Meath, A85VK844 Bed · 2 Bath · Bungalow€595,000
23 Steeplechase Wood, Ratoath, Co Meath, A85CH924 Bed · 3 Bath · Detached€625,000
40 Clonkeen, Ratoath, Co. Meath, Ratoath, Co. Meath, A85KW924 Bed · 3 Bath · Detached€650,000
45 Steeplechase Hill, Ratoath, Co. Meath, A85WK745 Bed · 3 Bath · Detached€695,000
Fairyhouse Road, Ratoath, Ratoath, Co. Meath, A85FC915 Bed · 3 Bath · Detached€750,000
Pinecrest, Fairyhouse Road, Ratoath, Co Meath, Ratoath, Co. Meath, A85CK404 Bed · Detached
Daft ID: 16315433

