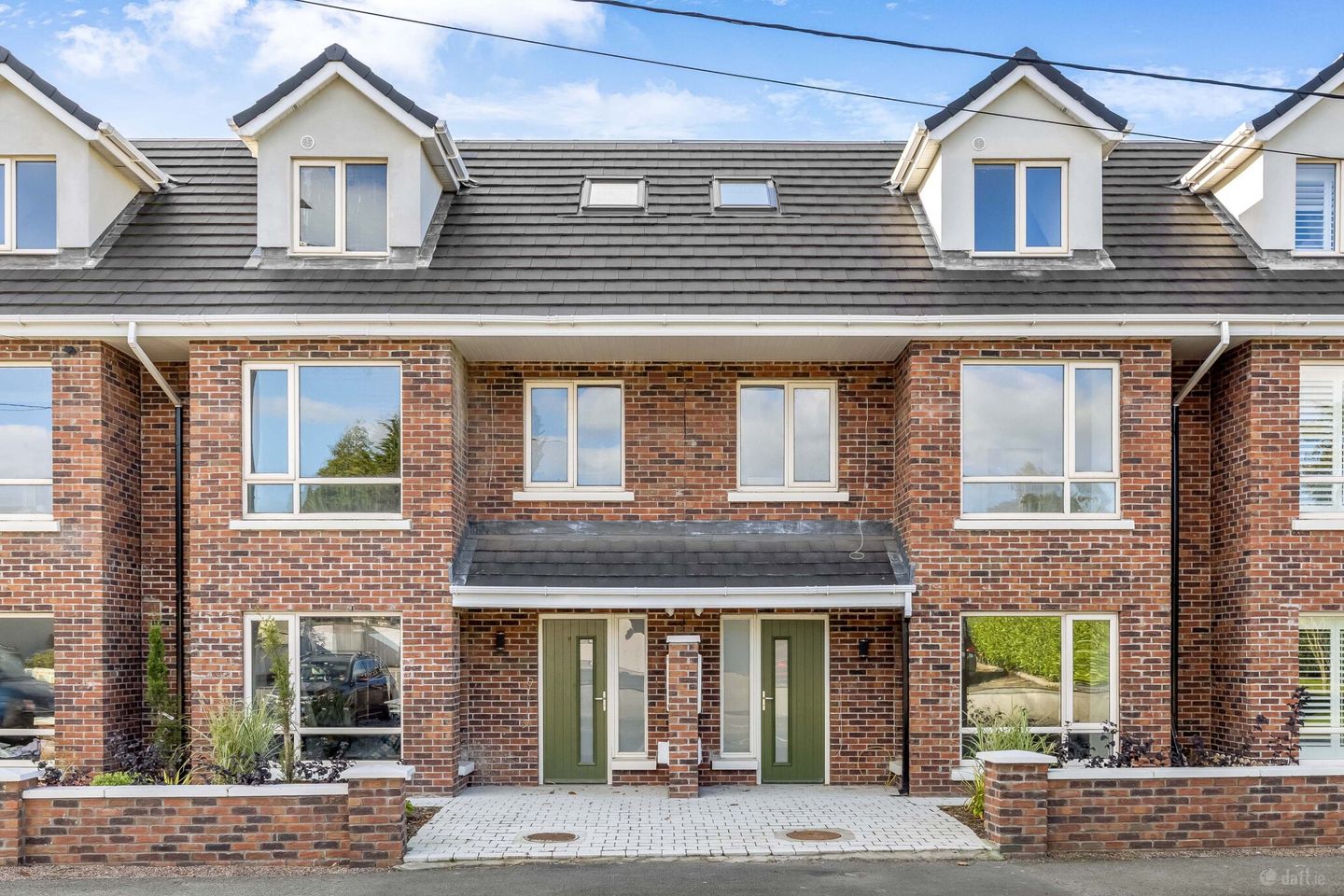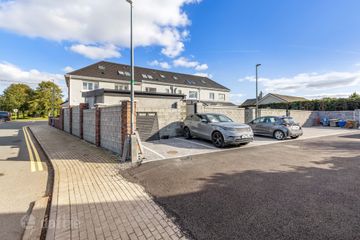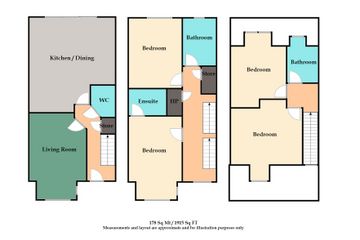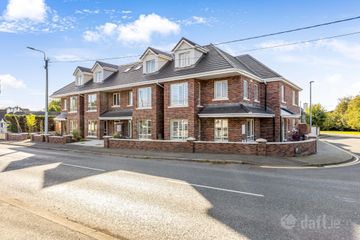



2 Ashbrook, Fairyhouse Road, Ratoath, Co Meath, A85A588
Price on Application
- Selling Type:By Private Treaty
- BER No:118522184
- Energy Performance:33.16 kWh/m2/yr
About this property
Highlights
- New, A2 Rated Family homes
- Pumped cavity walls
- 4 Bedrooms, all double
- Standard tiling in all bathrooms - choice of tiles
- Choice of Kitchen and Wardrobes
Description
A2 Rated, Very Spacious - 178sm / 1916sqft, 4 Bedroom mid terrace homes (only 2 available) over 3 floors with an exceptional finish and attention to detail. Sherry FitzGerald Geraghty offer No 2 Ashbrook to the market, a NEW 4 Bedroom mid terrace home, constructed in full red brick with large walled in garden, rear access to car parking to the rear and with 2 parking spaces per house. This small exclusive development is superbly located on the Fairyhouse Road, opposite a filling station/convenience store with EV charging points on the forecourt, bus stops, is walking distance of local schools, creches, Church, Post Office, The Venue Theatre, SuperValu Supermarket and is a short drive to Fairyhouse Racecourse, Tattersalls Country House and Bloodstock sales and Avoca at Dunboyne, housing a wonderful selection of fashion, gifts, homeware and more. The developer is offering tiling as standard in all bathrooms with choice of tiles (walls part tiled only) and a choice of Kitchen and Wardrobes. Some images are generated for illustrative purposes only. Viewing is strictly by prior appointment. if you are interested, please sign up for "mySherryFitz" to arrange your viewings and make your offer. Registration is via SherryFitz.ie Guest WC and WHB Sitting Room Large bay window Kitchen / Dining Room / Living Room Sliding Patio doors to patio area and garden Entrance Hall Generous entrance hall with under stairs storage First Floor Timber staircase with Mahogany handrail, generous landing area Store cupboard Airing cupboard Bedroom 1 Located at the front of the residence, large bay window En-Suite Shower Room Large shower base, hinged shower door Bedroom 2 Double bedroom located to the rear of the residence Second Floor Timber staircase with Mahogany handrail to landing area Bedroom 3 Positioned at the rear of the residence En-Suite Shower Room Large shower base, hinged shower door Bedroom 4 This bedroom is located at the front of the residence Exterior Landscaped front garden 2 x parking spaces to rear of development Block built boundary walls to rear Garden gate in rear boundary allowing access from the car-park Generous paved patio area with paved path to car-park Grass finish to rear garden Specification Landscaped front garden 2 x parking spaces to rear of development Block built boundary walls to rear Garden gate in rear boundary allowing access from the car-park Generous paved patio area with paved path to car-park Grass finish to rear garden
The local area
The local area
Sold properties in this area
Stay informed with market trends
Local schools and transport

Learn more about what this area has to offer.
School Name | Distance | Pupils | |||
|---|---|---|---|---|---|
| School Name | Ratoath Senior National School | Distance | 680m | Pupils | 360 |
| School Name | Ratoath Junior National School | Distance | 740m | Pupils | 244 |
| School Name | St Paul's National School Ratoath | Distance | 1.2km | Pupils | 576 |
School Name | Distance | Pupils | |||
|---|---|---|---|---|---|
| School Name | Rathbeggan National School | Distance | 3.2km | Pupils | 223 |
| School Name | Ashbourne Educate Together National School | Distance | 3.9km | Pupils | 410 |
| School Name | Ashbourne Community National School | Distance | 4.1km | Pupils | 303 |
| School Name | Gaelscoil Na Mí | Distance | 4.1km | Pupils | 283 |
| School Name | St Declan's National School Ashbourne | Distance | 4.6km | Pupils | 647 |
| School Name | St Andrew's Curragha | Distance | 4.9km | Pupils | 112 |
| School Name | St Seachnall's National School | Distance | 5.0km | Pupils | 623 |
School Name | Distance | Pupils | |||
|---|---|---|---|---|---|
| School Name | Ratoath College | Distance | 750m | Pupils | 1112 |
| School Name | De Lacy College | Distance | 4.4km | Pupils | 913 |
| School Name | Coláiste Rioga | Distance | 4.7km | Pupils | 193 |
School Name | Distance | Pupils | |||
|---|---|---|---|---|---|
| School Name | Ashbourne Community School | Distance | 5.4km | Pupils | 1111 |
| School Name | Community College Dunshaughlin | Distance | 5.7km | Pupils | 1135 |
| School Name | St. Peter's College | Distance | 8.7km | Pupils | 1227 |
| School Name | Le Chéile Secondary School | Distance | 10.3km | Pupils | 959 |
| School Name | Colaiste Pobail Setanta | Distance | 11.2km | Pupils | 1069 |
| School Name | Hartstown Community School | Distance | 11.7km | Pupils | 1124 |
| School Name | Hansfield Etss | Distance | 11.9km | Pupils | 847 |
Type | Distance | Stop | Route | Destination | Provider | ||||||
|---|---|---|---|---|---|---|---|---|---|---|---|
| Type | Bus | Distance | 480m | Stop | The Old Mill | Route | 105 | Destination | Emerald Park | Provider | Bus Éireann |
| Type | Bus | Distance | 480m | Stop | The Old Mill | Route | 105 | Destination | Drogheda | Provider | Bus Éireann |
| Type | Bus | Distance | 1.0km | Stop | Woodlands | Route | 105 | Destination | Drogheda | Provider | Bus Éireann |
Type | Distance | Stop | Route | Destination | Provider | ||||||
|---|---|---|---|---|---|---|---|---|---|---|---|
| Type | Bus | Distance | 1.1km | Stop | Woodlands | Route | 109a | Destination | Dublin | Provider | Bus Éireann |
| Type | Bus | Distance | 1.1km | Stop | Woodlands | Route | 109d | Destination | Dublin | Provider | Bus Éireann |
| Type | Bus | Distance | 1.1km | Stop | Woodlands | Route | 105x | Destination | Fairyhouse Cross | Provider | Bus Éireann |
| Type | Bus | Distance | 1.1km | Stop | Woodlands | Route | 103 | Destination | Ratoath | Provider | Bus Éireann |
| Type | Bus | Distance | 1.3km | Stop | Ratoath East | Route | 109d | Destination | Dublin | Provider | Bus Éireann |
| Type | Bus | Distance | 1.3km | Stop | Ratoath East | Route | 103 | Destination | Dublin | Provider | Bus Éireann |
| Type | Bus | Distance | 1.3km | Stop | Ratoath East | Route | 194 | Destination | Stephen's Green Nth | Provider | Ashbourne Connect |
Your Mortgage and Insurance Tools
Check off the steps to purchase your new home
Use our Buying Checklist to guide you through the whole home-buying journey.
Budget calculator
Calculate how much you can borrow and what you'll need to save
BER Details
BER No: 118522184
Energy Performance Indicator: 33.16 kWh/m2/yr
Ad performance
- Date listed13/10/2025
- Views4,209
- Potential views if upgraded to an Advantage Ad6,861
Similar properties
€480,000
68 Somerville, Ratoath, Co Meath, A85PH284 Bed · 3 Bath · End of Terrace€485,000
15 Steeplechase Green, Ratoath, Co. Meath, A85XN975 Bed · 4 Bath · End of Terrace€495,000
Fairyhouse Road, Ratoath, Co. Meath, A85EH704 Bed · 2 Bath · Bungalow€525,000
9 The Drive, Milltree Park (with attic conversion), Ratoath, Co. Meath, A85AK234 Bed · 3 Bath · Semi-D
€575,000
9 Steeplechase Wood, Ratoath, Ratoath, Co. Meath, A85FP624 Bed · 3 Bath · Detached€575,000
1 Seagrave Park, Ratoath, Ratoath, Co. Meath, A85FD354 Bed · 4 Bath · Detached€580,000
14 The Old Mill, Ratoath, Co Meath, A85E5264 Bed · 3 Bath · Detached€595,000
40 Clonkeen, Ratoath, Co. Meath, A85KW924 Bed · 3 Bath · Detached€695,000
84 Moulden Bridge, Ratoath, Co Meath, A85CK235 Bed · 4 Bath · Detached€1,150,000
6 Brownstown, Ratoath, Co. Meath, A85A0045 Bed · 3 Bath · Detached
Daft ID: 16292434

