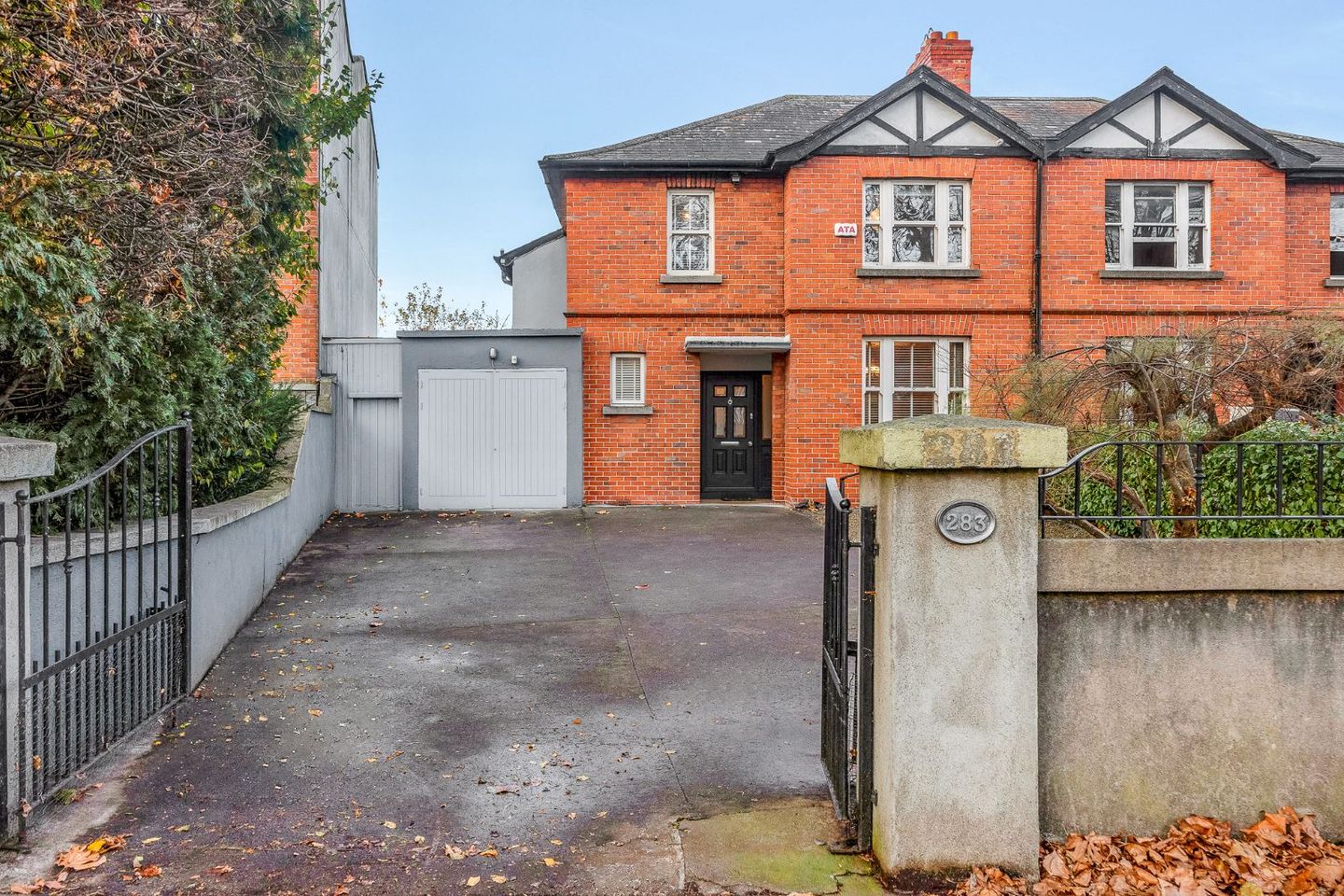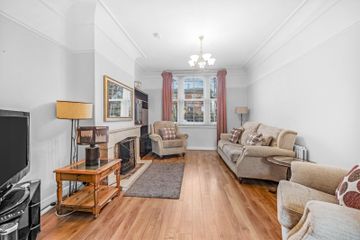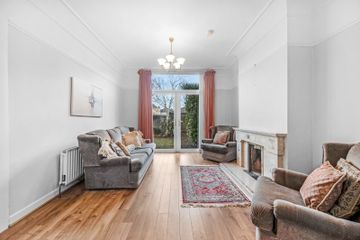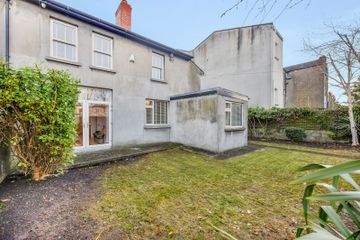



283 North Circular Road, Phibsborough , Dublin 7, D07DT35
€875,000
- Price per m²:€6,034
- Estimated Stamp Duty:€8,750
- Selling Type:By Private Treaty
- BER No:117838953
About this property
Highlights
- Tudor-style red brick residence.
- Bright and spacious interior.
- Four spacious double bedrooms.
- PVC double glazed sliding sash windows.
- Burglar alarm and CCTV system.
Description
Owen Reilly proudly presents this handsome four-bedroom red-brick residence, superbly positioned on the North Circular Road on the doorstep of the city centre, Grangegorman TUD campus and the Phoenix Park. A home of impressive scale and character, it blends classic period elegance with modern comfort — an ideal long-term home for families or anyone seeking space, charm, and a highly connected city location. Inside, the ground floor offers bright, well-proportioned accommodation. A welcoming entrance hall with guest WC leads to two generous interconnecting reception rooms, complete with original fireplaces, sliding pocket doors, and double doors opening onto the garden. A breakfast room and fully equipped galley kitchen with a separate dining area complete this versatile level. The first floor features an expansive landing filled with natural light, giving access to four large double bedrooms, three of which retain their original fireplaces with tiled surrounds. A well-appointed family bathroom and additional guest WC add convenience. Outside, the property impresses with a gated entrance and parking for up to four cars, a substantial garage (approx. 12 sq. m) with carriage-style doors, and a roofed side passage previously used as a bicycle store, along with a separate coal shed. Must be viewed to be appreciated. More about the location.. North Circular Road is a hugely sought after location offering the perfect blend of city convenience and residential charm. This vibrant area is just a short distance from Dublin City Centre, with excellent transport links including nearby Luas and bus routes. Phibsborough itself boasts a variety of local amenities such as shops, cafes, restaurants, and schools, while nearby Phoenix Park and the Royal Canal offer beautiful green spaces for leisure. With its rich character and proximity to major landmarks like Croke Park and the Mater Hospital, North Circular Road is ideal for those seeking a dynamic and well-connected urban lifestyle. Accommodation: Entrance Hall (4.07m x 2.71m) Welcoming entrance hall with timber flooring, coving, picture rail and access to all principal rooms. Reception Room 1 (4.42m x 3.61m) Interconnecting reception room with timber flooring, marble mantlepiece with traditional open-fire, coving, picture rail and sliding pocket-style doors that lead to the second room. Reception Room 2 (4.19m x 3.61m) The second of the two interconnecting reception rooms, with timber flooring, marble mantlepiece with traditional open-fire, coving, picture rail and double doors which provide access to the rear garden. Kitchen (3.77m x 2.43m) Galley-style kitchen with adjoining dining room and side door which provides access to the rear garden and garage. Appliances to include cooker/hob, washing machine and fridge/freezer. Dining Room (3.32m x 2.49m) A generously proportioned dining room which adjoins the kitchen with a window the width of the room that provides views of the rear garden. Breakfast Room (2.71m x 2.15m) Once serving as a breakfast room, this bright and adaptable space is perfectly suited to a home office. Guest WC (1.48m x 0.94m) Convenient guest WC located at the bottom of the staircase. Garage (4.82m x 2.45m) With wooden carriage-style doors, the garage allows easy passage from the front of the property to the rear. Landing (3.56m 3.46m) Bedroom 1 (3.31m x 3.12m) Spacious double bedroom with original open-fireplace, timber flooring and venetian style blind. Bedroom 2 (4.22m x 3.22m) Large double bedroom with original open-fireplace, timber flooring, venetian blinds and two sliderobe wardrobes. Bedroom 3 (4.54m x 3.61m) Good sized double bedroom with original open-fireplace and timber flooring. Bedroom 4 (3.55m x 2.75m) Generous double bedroom with timber flooring. Guest WC (1.63m x 0.76m) Convenient guest WC which is separate to the main bathroom. Main Bathroom (1.96m x 1.64m) Fully tiled suite to include bath, electric shower and WHB. ALL MEASUREMENTS ARE APPROXIMATE AND FOR GUIDANCE PURPOSES ONLY.
Standard features
The local area
The local area
Sold properties in this area
Stay informed with market trends
Local schools and transport

Learn more about what this area has to offer.
School Name | Distance | Pupils | |||
|---|---|---|---|---|---|
| School Name | St Peter's National School | Distance | 370m | Pupils | 410 |
| School Name | Christ The King Boys National School | Distance | 560m | Pupils | 101 |
| School Name | Dublin 7 Educate Together | Distance | 560m | Pupils | 513 |
School Name | Distance | Pupils | |||
|---|---|---|---|---|---|
| School Name | Christ The King Senior School | Distance | 590m | Pupils | 77 |
| School Name | Christ The King Junior Girls School | Distance | 610m | Pupils | 40 |
| School Name | Stanhope Street Primary School | Distance | 760m | Pupils | 400 |
| School Name | An Cosan Css | Distance | 820m | Pupils | 29 |
| School Name | Gaelscoil Bharra | Distance | 830m | Pupils | 214 |
| School Name | St Gabriels National School | Distance | 910m | Pupils | 176 |
| School Name | Henrietta Street School | Distance | 980m | Pupils | 20 |
School Name | Distance | Pupils | |||
|---|---|---|---|---|---|
| School Name | St Josephs Secondary School | Distance | 760m | Pupils | 238 |
| School Name | The Brunner | Distance | 1.0km | Pupils | 219 |
| School Name | St Vincents Secondary School | Distance | 1.1km | Pupils | 409 |
School Name | Distance | Pupils | |||
|---|---|---|---|---|---|
| School Name | Mount Carmel Secondary School | Distance | 1.2km | Pupils | 398 |
| School Name | Belvedere College S.j | Distance | 1.3km | Pupils | 1004 |
| School Name | Cabra Community College | Distance | 1.4km | Pupils | 260 |
| School Name | Coláiste Mhuire | Distance | 1.4km | Pupils | 256 |
| School Name | St Declan's College | Distance | 1.7km | Pupils | 653 |
| School Name | Larkin Community College | Distance | 1.7km | Pupils | 414 |
| School Name | St Mary's Secondary School | Distance | 1.9km | Pupils | 836 |
Type | Distance | Stop | Route | Destination | Provider | ||||||
|---|---|---|---|---|---|---|---|---|---|---|---|
| Type | Bus | Distance | 40m | Stop | Charleville Road | Route | 11 | Destination | O'Connell St Lower | Provider | Dublin Bus |
| Type | Bus | Distance | 40m | Stop | Charleville Road | Route | 11 | Destination | Sandyford B.d. | Provider | Dublin Bus |
| Type | Bus | Distance | 40m | Stop | Charleville Road | Route | 11b | Destination | Donnybrook Stadium | Provider | Dublin Bus |
Type | Distance | Stop | Route | Destination | Provider | ||||||
|---|---|---|---|---|---|---|---|---|---|---|---|
| Type | Bus | Distance | 60m | Stop | Rathdown Road | Route | 11b | Destination | Phoenix Pk | Provider | Dublin Bus |
| Type | Bus | Distance | 60m | Stop | Rathdown Road | Route | 11 | Destination | Phoenix Pk | Provider | Dublin Bus |
| Type | Bus | Distance | 100m | Stop | Charleville Road | Route | 11b | Destination | Phoenix Pk | Provider | Dublin Bus |
| Type | Bus | Distance | 100m | Stop | Charleville Road | Route | 11 | Destination | Phoenix Pk | Provider | Dublin Bus |
| Type | Tram | Distance | 140m | Stop | Phibsborough | Route | Green | Destination | Broombridge | Provider | Luas |
| Type | Tram | Distance | 160m | Stop | Phibsborough | Route | Green | Destination | Sandyford | Provider | Luas |
| Type | Tram | Distance | 160m | Stop | Phibsborough | Route | Green | Destination | Brides Glen | Provider | Luas |
Your Mortgage and Insurance Tools
Check off the steps to purchase your new home
Use our Buying Checklist to guide you through the whole home-buying journey.
Budget calculator
Calculate how much you can borrow and what you'll need to save
A closer look
BER Details
BER No: 117838953
Ad performance
- 26/11/2025Entered
- 3,502Property Views
- 5,708
Potential views if upgraded to a Daft Advantage Ad
Learn How
Similar properties
AMV: €800,000
111 Botanic Road, Glasnevin, Co. Dublin, D09V2Y45 Bed · 1 Bath · End of Terrace€800,000
562 North Circular Road, North Circular Road, Dublin 1, D01R8H48 Bed · 5 Bath · Terrace€850,000
19 Belleville, Blackhorse Avenue, Ashtown, Dublin 7, D07XE954 Bed · 4 Bath · End of Terrace€850,000
35 Blessington Street, Phibsborough, Dublin 7, D07KD525 Bed · 4 Bath · Terrace
€850,000
98 Botanic Road, Glasnevin, Dublin 9, D09X8K04 Bed · 2 Bath · Terrace€850,000
85 North King Street, Dublin 7, D07RK6A7 Bed · 3 Bath · Detached€900,000
81 Hollybank Road, Drumcondra, Dublin 9, D09V9R37 Bed · 7 Bath · Terrace€945,000
588 North Circular Road, Dublin 1, D01K5X45 Bed · 5 Bath · House€950,000
House B, Towerview Grove, Towerview Grove, Glasnevin, Dublin 115 Bed · 4 Bath · End of Terrace€950,000
6 Towerview Grove, Dublin 11, Glasnevin, Dublin 11, D11H3KF5 Bed · 4 Bath · Semi-D€965,000
The Palm, Addison Lodge, Addison Lodge , Glasnevin, Dublin 114 Bed · 4 Bath · Terrace€975,000
120 Botanic Road, Glasnevin, Dublin 9, D09Y3C84 Bed · 2 Bath · End of Terrace
Daft ID: 16442164

