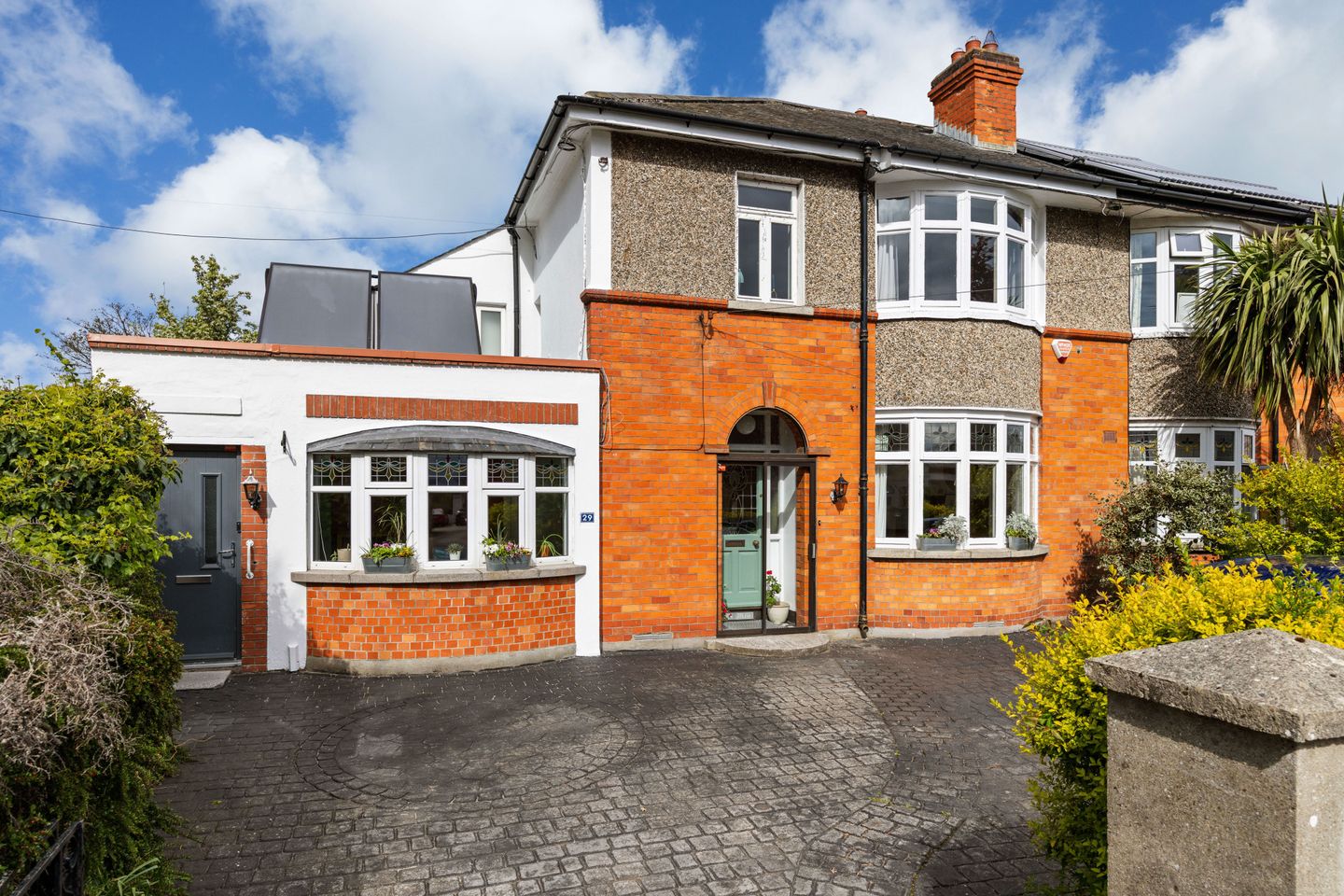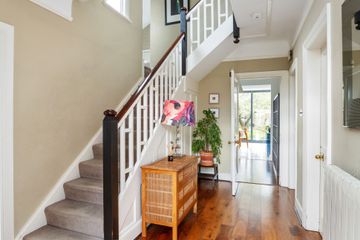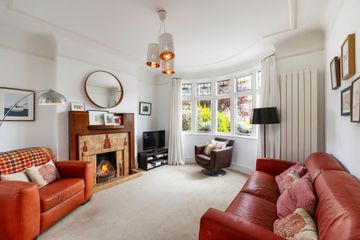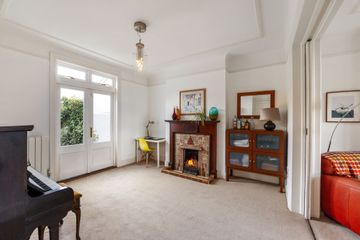



29 St Canices Road, Glasnevin, Dublin 11, D11H2N0
€975,000
- Price per m²:€6,723
- Estimated Stamp Duty:€9,750
- Selling Type:By Private Treaty
- BER No:117336230
- Energy Performance:216.14 kWh/m2/yr
About this property
Highlights
- Many original features
- Original internal doors
- Gas heating
- Solar panels
- Private off street parking
Description
Sherry FitzGerald are delighted to present this stunning family home on one of Glasnevin’s most desirable Roads – No. 29 St Canice’s Road Nestled on this highly sought-after tree-lined road of elegant period homes, No. 29 St Canice’s Road is a truly exceptional residence. Meticulously maintained and thoughtfully extended, this beautiful family home seamlessly blends original features with contemporary design, offering generous, light-filled spaces. Perfect for buyers seeking a turnkey home in a prime location, this property has been tastefully refurbished to the highest standards. Upon entering, you are greeted by a welcoming entrance hallway, complete with understairs storage and cloakroom. To the front are two interconnecting reception rooms, both featuring original period fireplaces. The living room is bathed in natural light from a large bay window, the dining room is entered via pocket doors. The open-plan kitchen/living/dining space is a spectacular area flooded with natural light and an entire wall of sliding glass doors that frame beautiful views of the rear garden. The kitchen features high-quality cabinetry, a central granite-topped island, and integrated appliances, with ample space for both dining and relaxation. Located off the kitchen area is further storage space along with a shower room and an enclosed side passage. Off the hallway is a versatile home office or study Upstairs, there are four generously proportioned bedrooms, a stylish family bathroom, and a separate WC. To the front, a large driveway provides off-street parking for multiple vehicles. The rear garden is beautifully maintained, featuring a lawn, a patio area adjacent to the house. Mature hedging, trees, shrubs provide privacy and year-round colour. At the end of the garden, a substantial block-built shed offering excellent storage. St Canice’s Road is widely regarded as one of Glasnevin’s finest addresses. This superb location offers easy access to a host of local amenities, including shops, cafés, Hampstead Park, the Botanic Gardens, and Na Fianna GAA club. Excellent transport links are close by, including regular bus services and the Luas at Phibsborough. The area is also home to a selection of well-regarded primary and secondary schools, with Dublin City University just a short walk away. The property is also convenient to the city centre, the Four Courts, Law Library, Beaumont Hospital, and the Mater Hospital. This outstanding property presents a rare opportunity to acquire a spacious, beautifully finished family home in a prime Dublin location. Entrance Hall 2.50m x 4.18m. with stained glass front door, wooden floors, picture rail, under stairs storage and cloakroom. Living Room 3.90m x 3.50m. spacious room with bay window, carpet flooring, original open fireplace, picture rail and sliding pocket doors leading to the dining room. Dining Room 3.60m x 3.76m. large room with carpet flooring original fireplace, picture rail and double doors leading to the rear garden. Office/study: 3.04m x 4.20m. located off the hallway with wooden flooring and bay window. Kitchen/dining/living room: 8.20m x 4.28m. Large open plan space, the living area is cosy with its free standing stove and wooden flooring. The dining area is light and bright with glass windows and doors overlooking the rear garden. The kitchen area features ample storage, granite work tops and is plumbed for a dish washer. Shower room 3.90m x 1.50m. partly tiled with wc, whb and shower. Bedroom One 3.78m x 3.75m. located to the front of the house with carpet flooring, original fireplace, picture rail and bay window. Bedroom Two 3.61m x 3.73m. located to the rear of the house with carpet flooring, wardrobes and picture rail. Bedroom Three 2.90m x 2.50m. double room with carpet flooring. Bedroom Four 2.60m x 2.50m. large single room with carpet flooring. Bathroom room 1.89m x 2.30m. with tiled flooring bath, with shower, and whb. W.C.
The local area
The local area
Sold properties in this area
Stay informed with market trends
Local schools and transport
Learn more about what this area has to offer.
School Name | Distance | Pupils | |||
|---|---|---|---|---|---|
| School Name | North Dublin National School Project | Distance | 160m | Pupils | 214 |
| School Name | Scoil Chiarain Special School | Distance | 310m | Pupils | 144 |
| School Name | Sacred Heart Boys National School | Distance | 380m | Pupils | 413 |
School Name | Distance | Pupils | |||
|---|---|---|---|---|---|
| School Name | St Michaels Hse Spec Sc | Distance | 400m | Pupils | 58 |
| School Name | Glasnevin Educate Together National School | Distance | 510m | Pupils | 412 |
| School Name | Our Lady Of Victories Boys National School | Distance | 600m | Pupils | 170 |
| School Name | Our Lady Of Victories Infant School | Distance | 610m | Pupils | 210 |
| School Name | Our Lady Of Victories Girls National School | Distance | 630m | Pupils | 185 |
| School Name | St Brigids Convent | Distance | 860m | Pupils | 431 |
| School Name | Scoil An Tseachtar Laoch | Distance | 1.1km | Pupils | 165 |
School Name | Distance | Pupils | |||
|---|---|---|---|---|---|
| School Name | St Kevins College | Distance | 620m | Pupils | 501 |
| School Name | St Mary's Secondary School | Distance | 840m | Pupils | 836 |
| School Name | Scoil Chaitríona | Distance | 1.1km | Pupils | 523 |
School Name | Distance | Pupils | |||
|---|---|---|---|---|---|
| School Name | St. Aidan's C.b.s | Distance | 1.1km | Pupils | 728 |
| School Name | Trinity Comprehensive School | Distance | 1.2km | Pupils | 574 |
| School Name | Beneavin De La Salle College | Distance | 1.4km | Pupils | 603 |
| School Name | Clonturk Community College | Distance | 1.4km | Pupils | 939 |
| School Name | Plunket College Of Further Education | Distance | 1.4km | Pupils | 40 |
| School Name | Dominican College Griffith Avenue. | Distance | 1.6km | Pupils | 807 |
| School Name | St Vincents Secondary School | Distance | 1.7km | Pupils | 409 |
Type | Distance | Stop | Route | Destination | Provider | ||||||
|---|---|---|---|---|---|---|---|---|---|---|---|
| Type | Bus | Distance | 200m | Stop | Albert College Park | Route | E1 | Destination | Northwood | Provider | Dublin Bus |
| Type | Bus | Distance | 200m | Stop | Albert College Park | Route | 19 | Destination | Airport | Provider | Dublin Bus |
| Type | Bus | Distance | 200m | Stop | Albert College Park | Route | E2 | Destination | Harristown | Provider | Dublin Bus |
Type | Distance | Stop | Route | Destination | Provider | ||||||
|---|---|---|---|---|---|---|---|---|---|---|---|
| Type | Bus | Distance | 200m | Stop | Albert College Park | Route | 9 | Destination | Charlestown | Provider | Dublin Bus |
| Type | Bus | Distance | 200m | Stop | Albert College Park | Route | 70d | Destination | Dcu | Provider | Dublin Bus |
| Type | Bus | Distance | 200m | Stop | Albert College Park | Route | 19 | Destination | St Pappin's Road | Provider | Dublin Bus |
| Type | Bus | Distance | 250m | Stop | Hampstead Avenue | Route | 9 | Destination | O'Connell St | Provider | Dublin Bus |
| Type | Bus | Distance | 250m | Stop | Hampstead Avenue | Route | E2 | Destination | Dun Laoghaire | Provider | Dublin Bus |
| Type | Bus | Distance | 250m | Stop | Hampstead Avenue | Route | E1 | Destination | Ballywaltrim | Provider | Dublin Bus |
| Type | Bus | Distance | 250m | Stop | Hampstead Avenue | Route | 70d | Destination | Dunboyne | Provider | Dublin Bus |
Your Mortgage and Insurance Tools
Check off the steps to purchase your new home
Use our Buying Checklist to guide you through the whole home-buying journey.
Budget calculator
Calculate how much you can borrow and what you'll need to save
BER Details
BER No: 117336230
Energy Performance Indicator: 216.14 kWh/m2/yr
Statistics
- 14/10/2025Entered
- 3,973Property Views
- 6,476
Potential views if upgraded to a Daft Advantage Ad
Learn How
Similar properties
€900,000
2 Berkeley Street, Dublin 7, Phibsborough, Dublin 7, D07R8X76 Bed · 4 Bath · Terrace€900,000
2 Berkeley Street, Dublin 7, North Circular Road, Dublin 7, D07R8X76 Bed · 4 Bath · Terrace€900,000
81 Hollybank Road, Drumcondra, Dublin 9, D09V9R37 Bed · 7 Bath · Terrace€950,000
House B, Towerview Grove, Towerview Grove, Glasnevin, Dublin 115 Bed · 4 Bath · End of Terrace
€950,000
22 Clare Road, Drumcondra, Dublin 9., D09X3K14 Bed · 1 Bath · Semi-D€965,000
The Palm, Addison Lodge, Addison Lodge , Glasnevin, Dublin 114 Bed · 4 Bath · Terrace€995,000
118 Lower Drumcondra Road, Drumcondra, Dublin 9, D09R6EK4 Bed · 5 Bath · Terrace€1,050,000
51 Cabra Road, Phibsboro, Dublin 7, D07V6T47 Bed · 7 Bath · House€1,100,000
20 Gardiner Place, Dublin 1, D01X4H16 Bed · 5 Bath · Terrace€1,150,000
22 Daneswell Place, Glasnevin, Dublin 9, D09A9WA5 Bed · 4 Bath · Terrace€1,150,000
67 Ballymun Road, Glasnevin, Dublin 9, D09X3125 Bed · 4 Bath · Detached€1,295,000
15 Ballymun Road, Dublin 9, Glasnevin, Dublin 9, D09T2864 Bed · 2 Bath · Semi-D
Daft ID: 15561732

