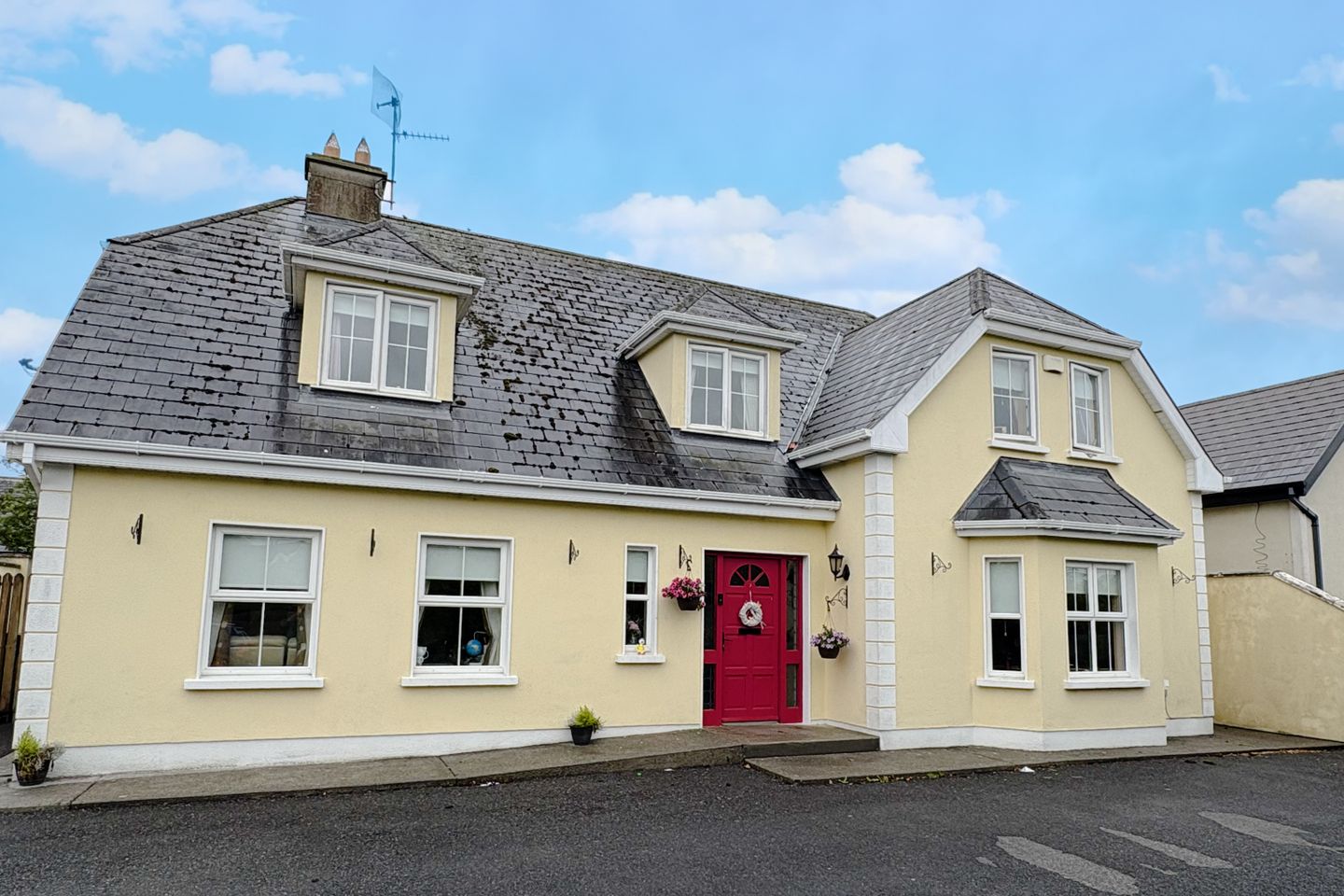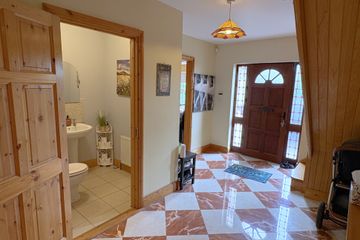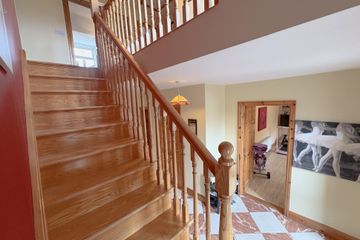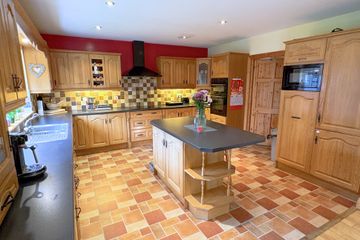



3 Chancery Lane, Tullamore, Co Offaly, R35Y6W9
€395,000
- Price per m²:€1,772
- Estimated Stamp Duty:€3,950
- Selling Type:By Private Treaty
- BER No:118521129
- Energy Performance:147.67 kWh/m2/yr
About this property
Highlights
- Gas fire central heating
- Private garden to the rear with shrubs, paved area
- Parking to the front and side of property.
Description
Sherry FitzGearld Lewis Hamill welcome to the market this very spacious family home comprising 2400 sq. ft of space approx. of space ideal for family living. Enter through a large hallway turning staircase. There is a large office on the right hand side with built in shelving. Also off the hallway is a cloaks closet and wc and to the back of the property there is a superbly spacious kitchen dining room with extensive kitchen units and a centre island, built in double oven and microwave. French doors lead to the back garden. Double doors lead from the kitchen dining room to a good sized sitting room which also has French doors to the back garden. There is a well-equipped utility room off the kitchen and hot-press. Upstairs you will find four spacious double bedrooms which radiate from a large landing. Two of the bedrooms feature en suite bathrooms while the main bedroom also has a fully fitted walk in wardrobe. The main bathroom raised jacuzzi bath completes the accommodation. The property is located moment walk from Tesco, Aldi, Aura Swimming and Leisure Centre, Gael Scoil An Eiscir Riada and town itself. Entrance Hall 2.41m x 4.97m. Generous entrance hallway with tiled floor and turning staircase. Family Room 5.12m x 3.20m. Currently used as an office, feauturing a bay window and built in shelving and storage. Downstairs bathroom 1.57m x 1.58m. Tiled flooring and contains a wc + whb Cloak Closet 1.53m x 0.88m. Spacious cloak closet with room for storage. Kitchen / Dining Room 7.79m x 3.62m. Generous space feauturing an excellent range of kitchen units with a built in double oven and microwave, ceramic hobs, integrated dishwasher and fridge/freezer. French doors open from the dining area to the patio and back garden, also double doors opening in to the family room. Utility Room 3.30m x 1.87m. Contaions superb storage and counter top, with a side door to the property and entrace to hot press. Hot Press 1.884m x 0.93m. Contains boiler Family Room 4.38m x 5.51m. Featuring solid oak flooring, french doors to the kitchen/dining room. French doors to back garden. gas, coal effect fire. Sitting room 3.63m x 4.90m. With dual aspect and open fireplace. Landing 4.71m x 4.50m. Large landing with window overlooking front aspect. Bedroom 1 5.75m x 3.89m. Main bedroom with twin windows to front of the property. With a walk in wardrobe and ensuite. Walk in wardrobe 1.37m x 2.75m. With shelves and hanging space. Ensuite 1.77m x 1.87m. Contains wc, whb and shower enclosure , window to the side. Bedroom 2 3.11m x 4.45m. Double room with rear aspect contains an ensuite. Ensuite 2.60m x 1.21m. Contains wc, whb and Triton T90SR electric shower. Bathroom 3.36m x 2.51m. Fully tiled bathroom contains, built in jacuzzi, separate shower enclosure wc and whb. Bedroom 3 2.66m x 4.91m. Double bedroom with front aspect. Bedroom 4 3.79m x 3.87m. Double room with rear aspect.
The local area
The local area
Sold properties in this area
Stay informed with market trends
Local schools and transport

Learn more about what this area has to offer.
School Name | Distance | Pupils | |||
|---|---|---|---|---|---|
| School Name | Gaelscoil An Eiscir Riada | Distance | 520m | Pupils | 189 |
| School Name | Charleville National School | Distance | 1.1km | Pupils | 170 |
| School Name | Offaly School Of Special Education | Distance | 1.8km | Pupils | 42 |
School Name | Distance | Pupils | |||
|---|---|---|---|---|---|
| School Name | St Philomenas National School | Distance | 1.8km | Pupils | 166 |
| School Name | Sc Mhuire Tullamore | Distance | 2.0km | Pupils | 266 |
| School Name | Scoil Bhríde Boys National School | Distance | 2.1km | Pupils | 114 |
| School Name | St Joseph's National School | Distance | 2.3km | Pupils | 371 |
| School Name | Scoil Eoin Phóil Ii Naofa | Distance | 2.4km | Pupils | 213 |
| School Name | Tullamore Educate Together National School | Distance | 3.6km | Pupils | 244 |
| School Name | Mucklagh National School | Distance | 4.9km | Pupils | 323 |
School Name | Distance | Pupils | |||
|---|---|---|---|---|---|
| School Name | Tullamore College | Distance | 1.4km | Pupils | 726 |
| School Name | Coláiste Choilm | Distance | 1.5km | Pupils | 696 |
| School Name | Sacred Heart Secondary School | Distance | 1.5km | Pupils | 579 |
School Name | Distance | Pupils | |||
|---|---|---|---|---|---|
| School Name | Killina Presentation Secondary School | Distance | 8.3km | Pupils | 715 |
| School Name | Mercy Secondary School | Distance | 11.4km | Pupils | 720 |
| School Name | Ard Scoil Chiaráin Naofa | Distance | 12.5km | Pupils | 331 |
| School Name | Clonaslee College | Distance | 13.7km | Pupils | 256 |
| School Name | Mountmellick Community School | Distance | 19.0km | Pupils | 706 |
| School Name | Coláiste Naomh Cormac | Distance | 19.1km | Pupils | 306 |
| School Name | St Joseph's Secondary School | Distance | 20.0km | Pupils | 1125 |
Type | Distance | Stop | Route | Destination | Provider | ||||||
|---|---|---|---|---|---|---|---|---|---|---|---|
| Type | Bus | Distance | 450m | Stop | Cloncollog | Route | 120c | Destination | Tullamore | Provider | Go-ahead Ireland |
| Type | Bus | Distance | 450m | Stop | Cloncollog | Route | 120d | Destination | Tullamore | Provider | Go-ahead Ireland |
| Type | Bus | Distance | 450m | Stop | Cloncollog | Route | 835 | Destination | Riverview Park, Stop 102901 | Provider | K. Buggy Coaches Llimited |
Type | Distance | Stop | Route | Destination | Provider | ||||||
|---|---|---|---|---|---|---|---|---|---|---|---|
| Type | Bus | Distance | 560m | Stop | Cloncollog | Route | 120c | Destination | Enfield | Provider | Go-ahead Ireland |
| Type | Bus | Distance | 560m | Stop | Cloncollog | Route | 120d | Destination | Edenderry | Provider | Go-ahead Ireland |
| Type | Bus | Distance | 810m | Stop | Tara Crescent | Route | 835 | Destination | Riverview Park, Stop 102901 | Provider | K. Buggy Coaches Llimited |
| Type | Bus | Distance | 960m | Stop | The Willows | Route | 835 | Destination | Riverview Park, Stop 102901 | Provider | K. Buggy Coaches Llimited |
| Type | Bus | Distance | 1.5km | Stop | Tullamore College | Route | 120d | Destination | Edenderry | Provider | Go-ahead Ireland |
| Type | Bus | Distance | 1.5km | Stop | Tullamore College | Route | 120c | Destination | Enfield | Provider | Go-ahead Ireland |
| Type | Bus | Distance | 1.5km | Stop | Tullamore College | Route | 120d | Destination | Tullamore | Provider | Go-ahead Ireland |
Your Mortgage and Insurance Tools
Check off the steps to purchase your new home
Use our Buying Checklist to guide you through the whole home-buying journey.
Budget calculator
Calculate how much you can borrow and what you'll need to save
BER Details
BER No: 118521129
Energy Performance Indicator: 147.67 kWh/m2/yr
Statistics
- 03/11/2025Entered
- 6,549Property Views
Similar properties
€390,000
Oakwood House, Saint Colman'S Terrace, Tullamore, Co. Offaly, R35AY235 Bed · 3 Bath · Bungalow€440,000
Scotts Avenue, Tyrells Road, Puttaghan, Scotts Avenue Development, Tullamore, Co. Offaly4 Bed · 3 Bath · Semi-D€485,000
Arden Lane, Arden, Tullamore, Co. Offaly, R35EP964 Bed · 2 Bath · Bungalow€495,000
Ivy House, O'Moore Street, Tullamore, Co. Offaly, R35W2T24 Bed · 3 Bath · End of Terrace
€499,500
House Type B, Darach Mór, Darach Mór, Arden Road, Tullamore, Co. Offaly4 Bed · 3 Bath · Detached€500,000
1 Árd Na Gréine, Tullamore, Co Offaly, R35D6C25 Bed · 4 Bath · Detached€540,000
Glenogue, Charleville Road, Tullamore, Co Offaly, R35WT785 Bed · 2 Bath · Detached€595,000
Ballydaly, Tullamore, Tullamore, Co. Offaly, R35NX984 Bed · 4 Bath · Detached€600,000
4 Deerpark, Clonminch Road, R35C6T84 Bed · 3 Bath · Detached€640,000
Barony House, Meelaghans, Tullamore, Co. Offaly, R35H7T27 Bed · 8 Bath · Detached
Daft ID: 16165034

