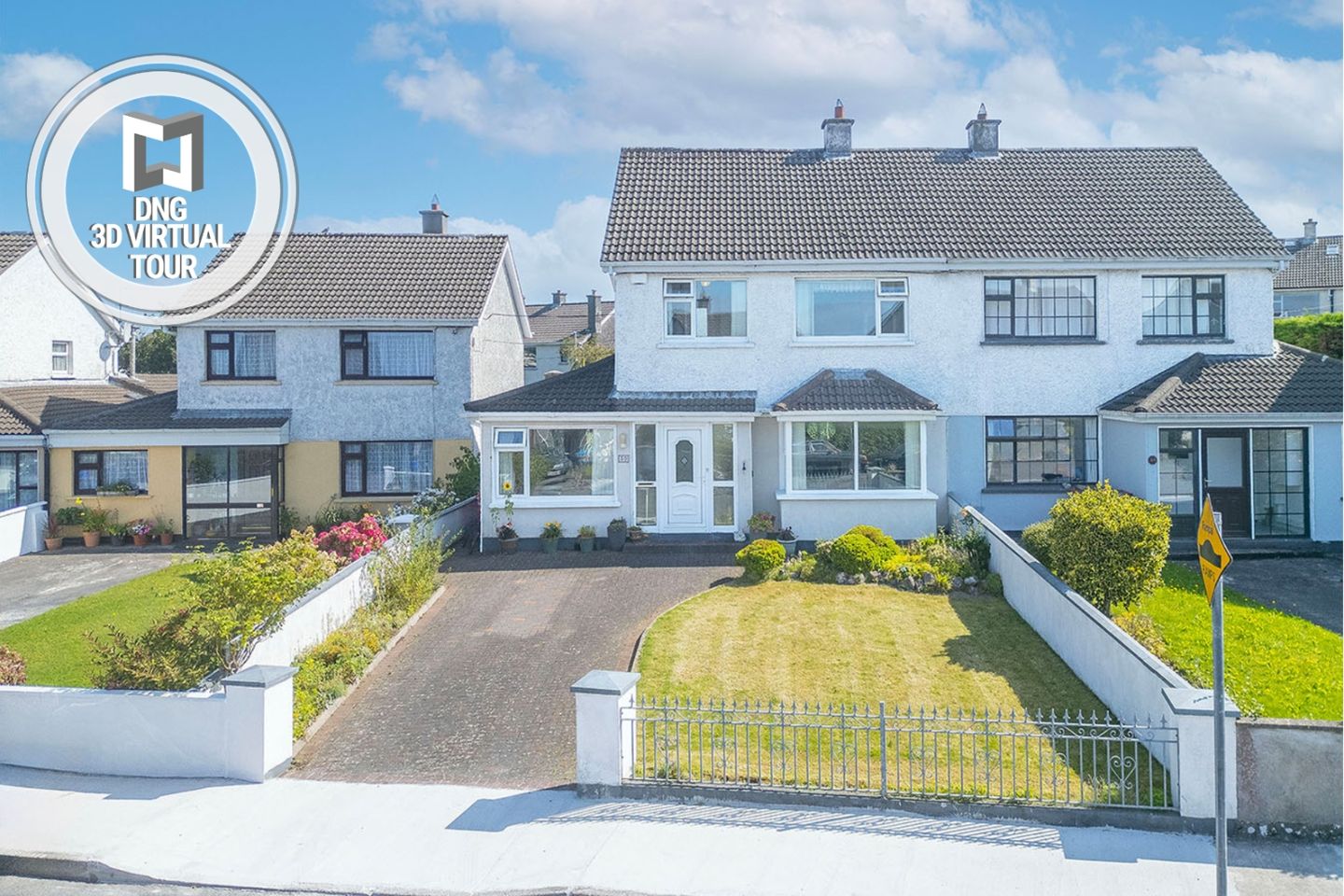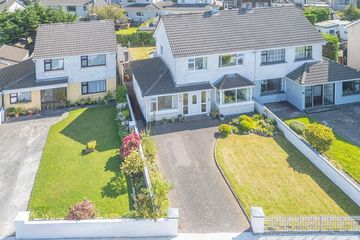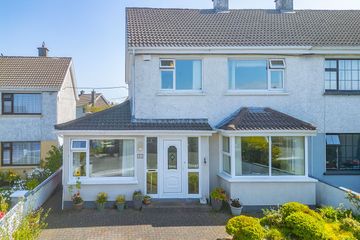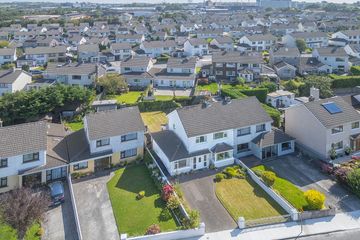




30 Sandyview Drive, Riverside, Galway, H91XY5D
€415,000
- Price per m²:€3,773
- Estimated Stamp Duty:€4,150
- Selling Type:By Private Treaty
- BER No:118528231
- Energy Performance:266.73 kWh/m2/yr
About this property
Description
** VIRTUAL TOUR AVAILABLE** Nestled in the heart of Riverside on the immediate eastern outskirts of Galway City, no.30 Sandyview Drive presents a fantastic opportunity to acquire a spacious and well-located family home in a sought after location. This four-bedroom, two-bathroom semi-detached property offers the perfect blend of suburban living and city convenience. Set on a quiet, tree-lined street, the home boasts a generous rear garden—a rare find this close to the city centre. . To the front, there's off-street parking and a neat lawn, adding to the home’s curb appeal. The property features a bright and spacious layout with well-proportioned rooms throughout. The ground floor includes a spacious living room, a fully fitted open plan kitchen and dining area, a bedroom (study/playroom), a WC, and utility area. Upstairs, you’ll find three further bedrooms and a main bathroom, making this home ideal for growing families, professionals, or investors alike. Location is a standout feature of this property. Just minutes from Galway city centre, Sandyview Drive offers unbeatable access to a range of local amenities:. Terryland Retail Park, Galway Shopping Centre, and Eyre Square are all nearby. Within easy reach of NUIG, local primary and secondary schools. Excellent public transport links and quick access to the M6 and M18 motorways. Close to University Hospital Galway and local GP clinics. Whether you're looking for a comfortable home or a solid investment opportunity, 30 Sandyview Drive ticks all the boxes. Early viewing is highly recommended. Features: Comprising c.1,180 sq.ft of living space. Owner Occupied family home. In walk-in condition. Front garden with off street parking. Large rear landscaped rear garden. oil fired central heating. OVC Double glazing. Close to all amenities. 2.2kms tio Eyre Square. DNG Maxwell Heaslip & Leonard for themselves and for the vendors or lessors of the property whose Agents they are, give notice that: (i) The particulars are set out as a general outline for the guidance of intending purchasers or lessees, and do not constitute part of, an offer or contract. (ii) Any intending purchasers or tenants must not rely the descriptions, dimensions, references to condition or necessary permissions for use and occupation as statements or representations of fact but must satisfy themselves by inspection or otherwise as to the correctness of each of them. (iii) No person in the employment of DNG Maxwell Heaslip & Leonard has any authority to make or give representation or warranty whatever in relation to this development. DNG Maxwell Heaslip &Leonard accept no liability (including liability to any prospective purchaser or lessee by reason of negligence or negligent misstatement) for loss or damage caused by any statements, opinions, information or other matters (expressed or implied) arising out of, contained in or derived from, or for any omissions from this brochure. Entrance Hall 2.1m x 4.0m. Laminate Flooring. Living Room 4.1m x 4.3m. Laminate Flooring, Open Fire, Front Facing Window. Bedroom Four 2.4m x 4.4m. Laminate Flooring, Built in Wardrobe, Front Facing Window, Radiator. Dining Room 6.3m x 6.7m. Laminate Flooring, Radiator. Kitchen 2.6m x 2.6m. Tiled flooring and walls, Built in Units, Electric Oven, Window. Utility Room 5.6m x 2.1m. Tiled Flooring, Plumbed, Rear Access, Window. WC 1.4m x 0.8m. Tiled Flooring, WC, WHB. Landing 3.0m x 2.0m. Carpet Flooring, Window. Bathroom 2.3m x 1.6m. Tiled Flooring and Walls, Shower/Bath, WC,WHB. Master Bedroom 3.4m x 3.9m. Carpet Flooring, Built in Wardrobe, Radiator, Window. Bedroom Two 3.3m x 3.5m. Carpet Flooring, Built in Wardrobe, Window, Radiator. Bedroom Three 2.9m x 2.4m. Carpet Flooring, Built in Wardrobe, Radiator, Window.
The local area
The local area
Sold properties in this area
Stay informed with market trends
Local schools and transport

Learn more about what this area has to offer.
School Name | Distance | Pupils | |||
|---|---|---|---|---|---|
| School Name | Tirellan Heights National School | Distance | 790m | Pupils | 349 |
| School Name | Radharc Na Mara National School | Distance | 1.0km | Pupils | 351 |
| School Name | Rosedale School | Distance | 1.1km | Pupils | 73 |
School Name | Distance | Pupils | |||
|---|---|---|---|---|---|
| School Name | Lakeview School | Distance | 1.4km | Pupils | 74 |
| School Name | Castlegar National School | Distance | 1.6km | Pupils | 82 |
| School Name | Scoil Chaitríona Junior School | Distance | 1.7km | Pupils | 367 |
| School Name | Renmore Senior School | Distance | 1.7km | Pupils | 361 |
| School Name | Gaelscoil Dara | Distance | 1.9km | Pupils | 428 |
| School Name | St Nicholas' Primary School | Distance | 2.0km | Pupils | 71 |
| School Name | Mercy Primary | Distance | 2.1km | Pupils | 261 |
School Name | Distance | Pupils | |||
|---|---|---|---|---|---|
| School Name | Galway Community College | Distance | 630m | Pupils | 454 |
| School Name | Our Lady's College | Distance | 2.5km | Pupils | 249 |
| School Name | St Joseph's College | Distance | 2.5km | Pupils | 767 |
School Name | Distance | Pupils | |||
|---|---|---|---|---|---|
| School Name | Galway Educate Together Secondary School | Distance | 2.7km | Pupils | 350 |
| School Name | Coláiste Iognáid S.j. | Distance | 2.9km | Pupils | 636 |
| School Name | Coláiste Muire Máthair | Distance | 3.0km | Pupils | 765 |
| School Name | St. Mary's College | Distance | 3.1km | Pupils | 415 |
| School Name | Coláiste Mhuirlinne/merlin College | Distance | 3.3km | Pupils | 725 |
| School Name | Dominican College | Distance | 3.7km | Pupils | 601 |
| School Name | Coláiste Éinde | Distance | 4.6km | Pupils | 806 |
Type | Distance | Stop | Route | Destination | Provider | ||||||
|---|---|---|---|---|---|---|---|---|---|---|---|
| Type | Bus | Distance | 270m | Stop | Glenanail Drive | Route | 405 | Destination | Ballybane | Provider | Bus Éireann |
| Type | Bus | Distance | 270m | Stop | Glenanail Drive | Route | 417 | Destination | Claregalway | Provider | Bus Éireann |
| Type | Bus | Distance | 270m | Stop | Glenanail Drive | Route | 425 | Destination | Longford | Provider | Bus Éireann |
Type | Distance | Stop | Route | Destination | Provider | ||||||
|---|---|---|---|---|---|---|---|---|---|---|---|
| Type | Bus | Distance | 290m | Stop | Glenanail Drive | Route | 417 | Destination | Galway | Provider | Bus Éireann |
| Type | Bus | Distance | 290m | Stop | Glenanail Drive | Route | 405 | Destination | Eyre Square | Provider | Bus Éireann |
| Type | Bus | Distance | 290m | Stop | Glenanail Drive | Route | 405 | Destination | Rahoon | Provider | Bus Éireann |
| Type | Bus | Distance | 290m | Stop | Glenanail Drive | Route | 425 | Destination | Galway | Provider | Bus Éireann |
| Type | Bus | Distance | 330m | Stop | Mervue Industrial Estate | Route | 425 | Destination | Longford | Provider | Bus Éireann |
| Type | Bus | Distance | 330m | Stop | Mervue Industrial Estate | Route | 405 | Destination | Ballybane | Provider | Bus Éireann |
| Type | Bus | Distance | 330m | Stop | Mervue Industrial Estate | Route | 405 | Destination | Eyre Square | Provider | Bus Éireann |
Your Mortgage and Insurance Tools
Check off the steps to purchase your new home
Use our Buying Checklist to guide you through the whole home-buying journey.
Budget calculator
Calculate how much you can borrow and what you'll need to save
A closer look
BER Details
BER No: 118528231
Energy Performance Indicator: 266.73 kWh/m2/yr
Statistics
- 16/11/2025Entered
- 8,524Property Views
Similar properties
€390,000
90 Wellpark Grove, Wellpark, Co. Galway, H91X9TN4 Bed · 1 Bath · Detached€395,000
14 Grealishtown, Bohermore, Galway City Centre, H91H1034 Bed · 1 Bath · Terrace€425,000
22 Wellpark Grove, Wellpark, Galway City, H91AWX04 Bed · 2 Bath · Detached€450,000
30 Sceilg Ard, Headford Road, Headford Road, Co. Galway, H91XP4F4 Bed · 4 Bath · Detached
€450,000
62 Gort Na Coiribe, Headford Road, Co. Galway, H91XC7Y4 Bed · 3 Bath · Semi-D€450,000
53 Gort Na Coiribe, Headford Road, Co. Galway, H91K13W4 Bed · 3 Bath · Terrace€450,000
30 Glenburren Park, Glenanail, Tuam Road, Co. Galway, H91APF34 Bed · 3 Bath · Detached€450,000
59 Castlelawn Heights, Headford Road, Galway, H91W7VC4 Bed · 3 Bath · Semi-D€450,000
53 Tara Grove, Wellpark, Galway, H91VN8N4 Bed · 2 Bath · Semi-D€485,000
4 Lough Atalia Grove, Renmore, Galway, H91P9AC4 Bed · 2 Bath · Semi-D€495,000
13 Connolly Terrace, Bohermore, Galway, H91YF584 Bed · 4 Bath · End of Terrace€550,000
19 Illaunree Drive, Coolough Road, Galway City, Galway, H91F5TF4 Bed · 2 Bath · Detached
Daft ID: 16254954
