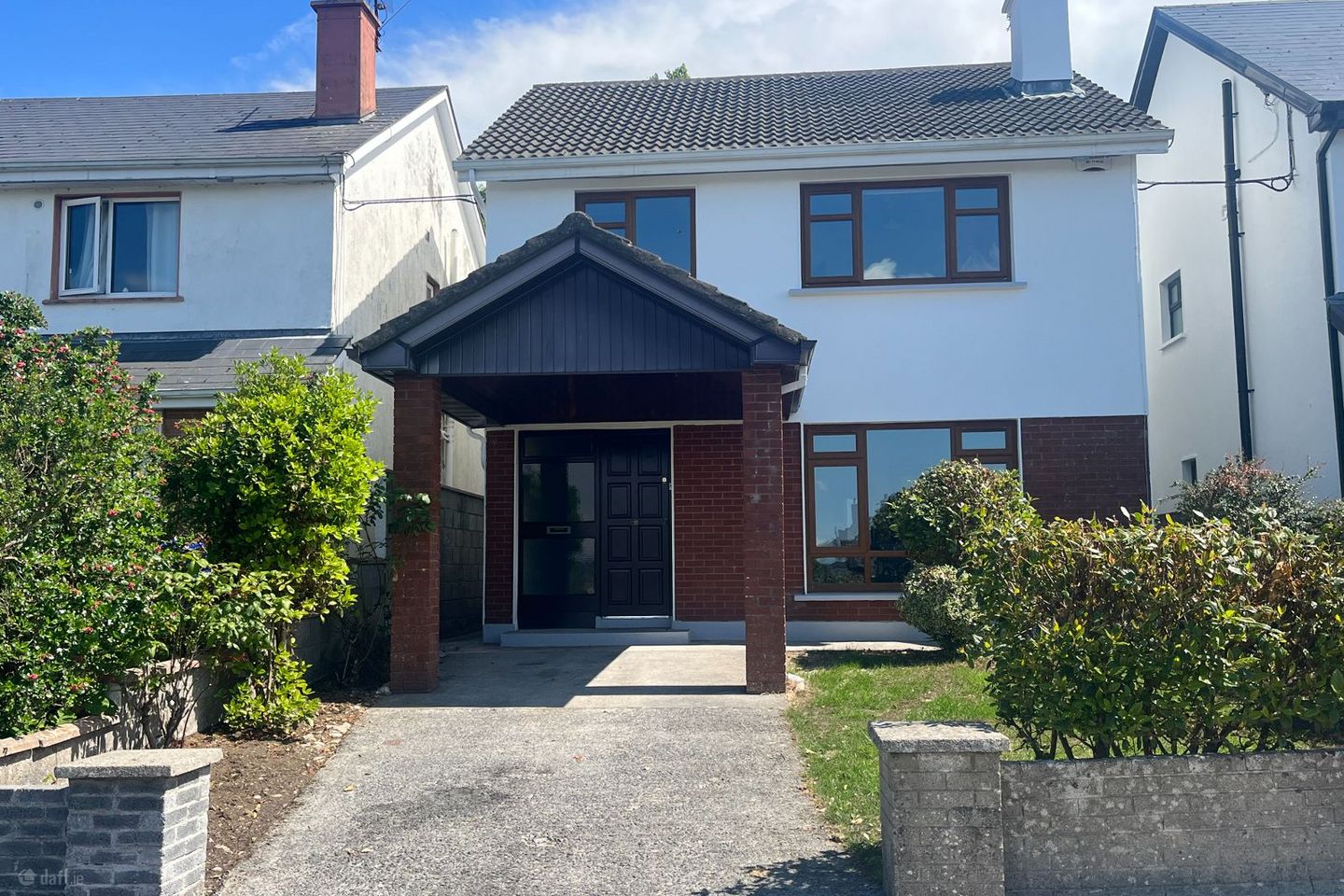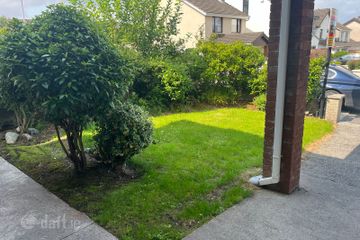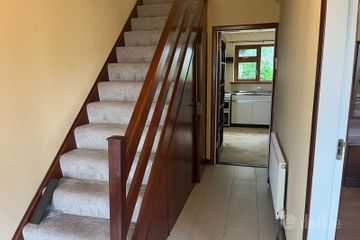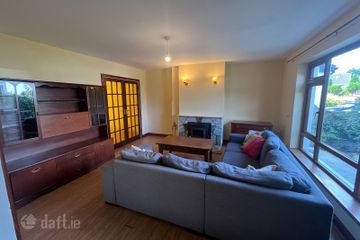



30 Glenburren Park, Glenanail, Tuam Road, Co. Galway, H91APF3
€450,000
- Price per m²:€4,067
- Estimated Stamp Duty:€4,500
- Selling Type:By Private Treaty
- BER No:118423805
About this property
Highlights
- FINE DETACHED 4 BEDROOM HOUSE IN PRIVATE POSITION
- WELL ESTABLISHED RESIDENTIAL GALWAY CITY LOCATION
- MANY UPGRADES AND IMPROVEMENTS IN RECENT YEARS
- EXCELLENT LOCATION ONLY MINUTES FROM THE CITY CENTRE ITSELF
- SUPERB LIFESTYLE OPPORTUNITY
Description
FOR SALE BY PRIVATE TREATY FINE DETACHED 4 BEDROOM TWO STOREY RESIDENCE within walking distance of Galway City and all its amenities and many employment and commercial hubs 30 GLENBURREN PARK, GLENANAIL TUAM ROAD, GALWAY Viewings by appointment with CATHAL MORAN AUCTIONEERS LOCATION: The property is located in a well-established residential estate and is situated overlooking a large centre green in the Glenburren Park estate just off the Tuam Road in Galway City. The property is located in a very convenient location on the outskirts of the city close to all residential amenities and facilities and with easy access onto major routes. The property is also within easy access to many employment and commercial hubs on the east side of the city such as Ballybrit, Parkmore, Mervue and indeed the city centre itself which is a short drive or within walking distance. Glenburren Park comprises mainly of detached houses in a well-established lower density estate and is conveniently located between the Tuam Road and Headford Road and within walking distance of a wide variety of local amenities and facilities. The Universities of ATU (Atlantic Technological University) and University of Galway together with local hospitals are all within easy reach. DESCRIPTION: The property comprises a fine detached 4 bedroom two storey residence occupying a fine position within the well-established Glenburren Park Estate off the Tuam Road in Galway City. The property is concrete block built and has a pitched concrete tiled roof and has double glazed windows together with oil fired central heating with new oil boiler. An attractive feature is the carport to the front and with good parking provision together with nice enclosed front and rear gardens. The property extends to approx. 1192 sq. ft. plus front car port area. The property has also benefited from cavity insulation which has been pumped in recent times. The property offers a nice bright entrance hallway with new carpets to stairs and landing together with spacious front living room with large window overlooking front garden and green area, double doors leading to dining room which links into the kitchen. There is a downstairs toilet off the hallway. Upstairs there are 4 good sized bedrooms with a master bedroom ensuite together with main bathroom. The property has been recently painted both outside and inside together with new carpets to stairs and landing and some bedrooms. The property offers an excellent opportunity to acquire a well laid out detached house on the edge of Galway City within easy reach of all residential amenities and facilities that the vibrant, medieval and cultural city of Galway has to offer. ACCOMODATION: Approx. dimensions (ft) Entrance Hall with tiled floor, feature staircase with new carpet, under stairs toilet with wc and whb. Sitting Room c.15.42ft x 14.44ft featured marble/tiled fireplace, inset Stove, double french doors to dining room Kitchen/Dining Area c.11.65ft x 10.79ft fitted kitchen, plumbed for washing machine, sink, lino floor, freestanding cooker, door to side to back garden Dining Room (off Kitchen) c.11.87ft x 10.78ft Upstairs: 4 fine bedrooms and bathroom Bedroom 1(front) c. 9.9ft x 8.8ft, built in wardrobe, carpet Bedroom 2(front) c. 11.23ft x 9.93ft plus built in wardrobe, laminate floor Bathroom wc, whb, bath with shower (electric), lino floor, window at side, partly tiled walls Landing with new carpet, hot press (shelved) Bedroom 3 (top of landing) c. 9.41ft x 7.88ft, carpet, plus built in wardrobe Bedroom 4/Master c. 15.18ft x 11.05ft including ensuite, laminate floor, built in wardrobe. Ensuite- wc, whb, shower, lino floor. Outside: Front car port with concrete Driveway Front Garden Rear Concrete Built Shed/Boiler House (approx. 7ft x 9.6ft) - ESB and plumbed for washing machine) Oil Tank to rear of Shed Raised enclosed rear garden with high wall New Oil Boiler Pedestrian access on both sides of house. BER NUMBER: 118423805 GUIDE PRICE: € 450,000 VIEWINGS: Viewings are strictly by appointment with Auctioneers who are sole selling Agents
The local area
The local area
Sold properties in this area
Stay informed with market trends
Local schools and transport

Learn more about what this area has to offer.
School Name | Distance | Pupils | |||
|---|---|---|---|---|---|
| School Name | Castlegar National School | Distance | 1.1km | Pupils | 82 |
| School Name | Radharc Na Mara National School | Distance | 1.2km | Pupils | 351 |
| School Name | Rosedale School | Distance | 1.5km | Pupils | 73 |
School Name | Distance | Pupils | |||
|---|---|---|---|---|---|
| School Name | Tirellan Heights National School | Distance | 1.5km | Pupils | 349 |
| School Name | Scoil Chaitríona Junior School | Distance | 1.8km | Pupils | 367 |
| School Name | Renmore Senior School | Distance | 1.8km | Pupils | 361 |
| School Name | Lakeview School | Distance | 1.8km | Pupils | 74 |
| School Name | Gaelscoil Dara | Distance | 1.9km | Pupils | 428 |
| School Name | Merlin Woods Primary School | Distance | 2.7km | Pupils | 383 |
| School Name | St Nicholas' Primary School | Distance | 2.8km | Pupils | 71 |
School Name | Distance | Pupils | |||
|---|---|---|---|---|---|
| School Name | Galway Community College | Distance | 1.3km | Pupils | 454 |
| School Name | Galway Educate Together Secondary School | Distance | 2.5km | Pupils | 350 |
| School Name | Coláiste Mhuirlinne/merlin College | Distance | 2.7km | Pupils | 725 |
School Name | Distance | Pupils | |||
|---|---|---|---|---|---|
| School Name | St Joseph's College | Distance | 3.3km | Pupils | 767 |
| School Name | Our Lady's College | Distance | 3.3km | Pupils | 249 |
| School Name | Coláiste Iognáid S.j. | Distance | 3.6km | Pupils | 636 |
| School Name | Coláiste Muire Máthair | Distance | 3.7km | Pupils | 765 |
| School Name | St. Mary's College | Distance | 3.8km | Pupils | 415 |
| School Name | Dominican College | Distance | 4.5km | Pupils | 601 |
| School Name | Coláiste Éinde | Distance | 5.4km | Pupils | 806 |
Type | Distance | Stop | Route | Destination | Provider | ||||||
|---|---|---|---|---|---|---|---|---|---|---|---|
| Type | Bus | Distance | 200m | Stop | Ballybane Industrial Estate | Route | 427 | Destination | Atu Galway | Provider | Burkesbus |
| Type | Bus | Distance | 410m | Stop | Riverside Industrial Estate | Route | 425 | Destination | Galway | Provider | Bus Éireann |
| Type | Bus | Distance | 410m | Stop | Riverside Industrial Estate | Route | 427 | Destination | Eyre Square | Provider | Burkesbus |
Type | Distance | Stop | Route | Destination | Provider | ||||||
|---|---|---|---|---|---|---|---|---|---|---|---|
| Type | Bus | Distance | 410m | Stop | Riverside Industrial Estate | Route | 405 | Destination | Eyre Square | Provider | Bus Éireann |
| Type | Bus | Distance | 460m | Stop | Riverside Industrial Estate | Route | 405 | Destination | Ballybane | Provider | Bus Éireann |
| Type | Bus | Distance | 460m | Stop | Riverside Industrial Estate | Route | 425 | Destination | Longford | Provider | Bus Éireann |
| Type | Bus | Distance | 560m | Stop | Monivea Park | Route | 401 | Destination | Dr. Mannix Road | Provider | Bus Éireann |
| Type | Bus | Distance | 560m | Stop | Monivea Park | Route | 401 | Destination | Eyre Square | Provider | Bus Éireann |
| Type | Bus | Distance | 610m | Stop | An Caisleán Gearr | Route | 425 | Destination | Longford | Provider | Bus Éireann |
| Type | Bus | Distance | 620m | Stop | Monivea Park | Route | 425a | Destination | Mountbellew | Provider | Bus Éireann |
Your Mortgage and Insurance Tools
Check off the steps to purchase your new home
Use our Buying Checklist to guide you through the whole home-buying journey.
Budget calculator
Calculate how much you can borrow and what you'll need to save
BER Details
BER No: 118423805
Ad performance
- Date listed01/08/2025
- Views8,766
- Potential views if upgraded to an Advantage Ad14,289
Similar properties
€420,000
138 Bohermore, Bohermore, Co. Galway, H91EE0F4 Bed · 4 Bath · End of Terrace€440,000
16 Sceilg Ard, Headford Road, Co. Galway, H91YYK64 Bed · 3 Bath · Detached€450,000
30 Sceilg Ard, Headford Road, Headford Road, Co. Galway, H91XP4F4 Bed · 4 Bath · Detached€450,000
62 Gort Na Coiribe, Headford Road, Co. Galway, H91XC7Y4 Bed · 3 Bath · Semi-D
€450,000
53 Tara Grove, Wellpark, Galway, H91VN8N4 Bed · 2 Bath · Semi-D€485,000
4 Lough Atalia Grove, Renmore, Galway, H91P9AC4 Bed · 2 Bath · Semi-D€550,000
15 Renmore Road, Renmore, Galway, H91X58K4 Bed · 3 Bath · Semi-D€550,000
144 College Road, Galway, H91RHD04 Bed · 4 Bath · Semi-D€550,000
152 Dun Na Coiribe, Headford Road, Co. Galway, H91NT6W4 Bed · 2 Bath · Semi-D€590,000
41 Lakeshore Drive, Renmore, Renmore, Co. Galway, H91NY8C5 Bed · 2 Bath · Semi-D€595,000
53 Glenina Heights, Dublin Road , Renmore, Co. Galway, H91D7HP5 Bed · 2 Bath · Detached€650,000
Ard Mhuire, Hazelwood, Castlegar, Co. Galway, H91XV6R4 Bed · 5 Bath · Bungalow
Daft ID: 16243686

