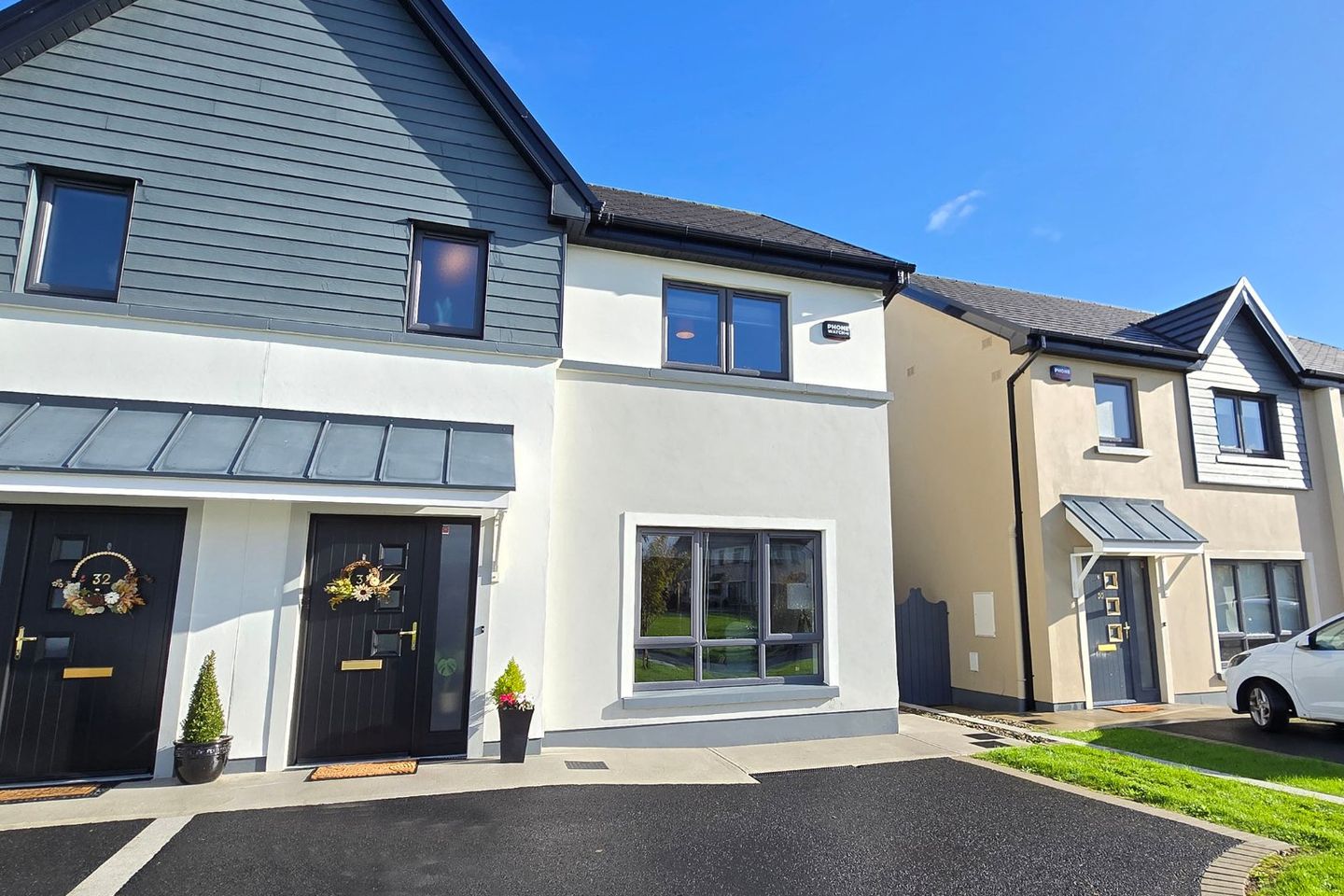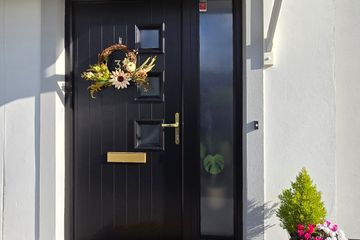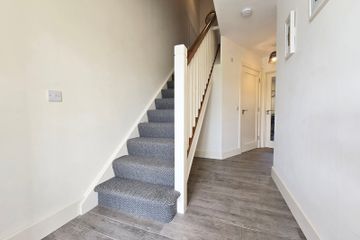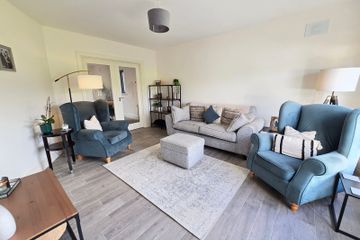



31 Ballymacaula View, Ennis, Co. Clare, V95XRN0
€385,000
- Price per m²:€3,408
- Estimated Stamp Duty:€3,850
- Selling Type:By Private Treaty
- BER No:114668262
- Energy Performance:44.02 kWh/m2/yr
About this property
Highlights
- Eircode V95XRN0
- Total Floor Space 112.94 Sq. Mt
- Built 2020
- Mains Water, Mains Sewage
- Alarmed
Description
Presented in excellent condition throughout, this beautifully finished 3-bedroom semi-detached home boasting an impressive A2 energy efficiency rating, offering exceptional comfort and low running costs. Ideally situated in the sought-after residential development of Ballymacaulla View, the property is within a short distance of Ennis Golf Club and Ennis Town Centre, providing convenient access to local amenities, schools, shops, and leisure facilities. The outside of the property boasts a fully tarmac drive with space for ample off street parking, gated side access, a fully enclosed rear garden, raised paved patio and steel tech shed. The interior of the home offers bright and spacious living accommodation throughout, with the ground floor boasting a main entrance hallway, main reception, open plan kitchen/ dining, separate utility and a ground floor wc. To the first floor are three double bedrooms and main bathroom with the master bedroom boasting a walk-in wardrobe and a fully tiled en-suite. This is a fantastic opportunity to acquire a modern, energy-efficient home in one of Ennis’s most sought after areas with viewing highly recommended and strictly by prior appointment only. PSL002295 Entrance Hallway 4.8m x 1.9m. Timber style tile flooring, carpeted timber rail stairs leading to first floor landing with ample space for understairs storage, door to main reception, kitchen dining and ground floor wc. Main Reception 4.8m x 3.8m. Timber style tile flooring, front aspect window, tv point, and double glass doors leading to kitchen dining. Kitchen Dining Room 5.8m x 3.5m. Kitchen Area - Timber style tile flooring, side aspect window, recess ceiling lighting, built-in wall and base units with ample work surfaces, tile splash back, single drainer sink with mixer tap, integrated dishwasher, ceramic hob with extractor hood and fan, integrated double oven and microwave, space for fridge freezer, breakfast counter with base storage, door to utility and open access to dining area. Dining Area - Timber style tile flooring, side aspect window and double glass doors leading to rear garden. Utility 2.4m x 1.9m. Timber style tile flooring, air to water heating control system, built-in base unit with counter top space, space and plumbing for washing machine and dryer. Ground Floor WC Timber style tile flooring, tiled walls, low level wc, wash hand basin with base vanity and overhead wall mounted mirror and shaver point and light. First Floor Landing Timber style flooring, access to additional attic storage, door to linen closet, doors to all three bedrooms and main bathroom. Main Bathroom 2.5m x 2m. Fully tiled ceiling to floor, front aspect window, low level wc, wash hand basin with base vanity unit and overhead wall mounted mirror and shaver point and light, corner fitted bath unit with separate overhead shower and glass panel shower door. Bedroom One En-Suite 3.3m x 3.2m. Oak style timber laminate flooring, front aspect window, door to walk-in wardrobe and door to en-suite. En-Suite 1.85m x 1.4m. Fully tiled ceiling to floor, low level wc, wash hand basin with base vanity unit and overhead wall mounted mirror, corner fitted shower unit with glass panel doors and side aspect window. Bedroom Two 3.3m x 3.1m. Timber style laminate flooring, rear aspect window, and built-in wardrobes with ample hanging rails and storage. Bedroom Three 5.4m x 2.5m. Timber style laminate flooring, rear aspect window, wall mounted shelf and built-in wardrobe with ample hanging rails and storage. Outside Front - Tarmac driveway with ample off street parking, lawn area and gated side access to rear garden. Rear - Block wall boundary to the rear, post and rail boundaries to the sides, lawn area, raised paved patio and steel tech shed.
The local area
The local area
Sold properties in this area
Stay informed with market trends
Local schools and transport

Learn more about what this area has to offer.
School Name | Distance | Pupils | |||
|---|---|---|---|---|---|
| School Name | Ennis National School | Distance | 1.5km | Pupils | 622 |
| School Name | Chriost Ri | Distance | 1.6km | Pupils | 235 |
| School Name | Holy Family Senior School | Distance | 1.9km | Pupils | 296 |
School Name | Distance | Pupils | |||
|---|---|---|---|---|---|
| School Name | Holy Family Junior School | Distance | 1.9km | Pupils | 185 |
| School Name | Cbs Primary School | Distance | 2.5km | Pupils | 648 |
| School Name | Gaelscoil Mhíchíl Cíosóg Inis | Distance | 2.9km | Pupils | 471 |
| School Name | St Anne's Special School | Distance | 2.9km | Pupils | 137 |
| School Name | St Clare's Ennis | Distance | 3.0km | Pupils | 110 |
| School Name | Ennis Educate Together National School | Distance | 3.1km | Pupils | 149 |
| School Name | Clarecastle National School | Distance | 3.3km | Pupils | 356 |
School Name | Distance | Pupils | |||
|---|---|---|---|---|---|
| School Name | St Flannan's College | Distance | 1.6km | Pupils | 1273 |
| School Name | Ennis Community College | Distance | 1.8km | Pupils | 612 |
| School Name | Colaiste Muire | Distance | 1.9km | Pupils | 999 |
School Name | Distance | Pupils | |||
|---|---|---|---|---|---|
| School Name | Rice College | Distance | 2.3km | Pupils | 700 |
| School Name | St. Joseph's Secondary School Tulla | Distance | 16.9km | Pupils | 728 |
| School Name | Shannon Comprehensive School | Distance | 17.0km | Pupils | 750 |
| School Name | St Caimin's Community School | Distance | 17.5km | Pupils | 771 |
| School Name | St John Bosco Community College | Distance | 19.3km | Pupils | 301 |
| School Name | Cbs Secondary School | Distance | 22.2km | Pupils | 217 |
| School Name | Ennistymon Vocational School | Distance | 22.4km | Pupils | 193 |
Type | Distance | Stop | Route | Destination | Provider | ||||||
|---|---|---|---|---|---|---|---|---|---|---|---|
| Type | Bus | Distance | 1.0km | Stop | Woodhaven | Route | 337 | Destination | Ennis | Provider | Tfi Local Link Limerick Clare |
| Type | Bus | Distance | 1.0km | Stop | Woodhaven | Route | 337 | Destination | Kilrush | Provider | Tfi Local Link Limerick Clare |
| Type | Bus | Distance | 1.6km | Stop | Mill Road | Route | 337 | Destination | Kilrush | Provider | Tfi Local Link Limerick Clare |
Type | Distance | Stop | Route | Destination | Provider | ||||||
|---|---|---|---|---|---|---|---|---|---|---|---|
| Type | Bus | Distance | 1.6km | Stop | Considine Terrace | Route | 337 | Destination | Kilrush | Provider | Tfi Local Link Limerick Clare |
| Type | Bus | Distance | 1.6km | Stop | Mill Road | Route | 337 | Destination | Ennis | Provider | Tfi Local Link Limerick Clare |
| Type | Bus | Distance | 1.6km | Stop | Parnell Street | Route | 317a | Destination | Limerick Bus Station | Provider | Bus Éireann |
| Type | Bus | Distance | 1.6km | Stop | Parnell Street | Route | 317a | Destination | Ennis | Provider | Bus Éireann |
| Type | Bus | Distance | 1.7km | Stop | Carmody Street | Route | 317a | Destination | Limerick Bus Station | Provider | Bus Éireann |
| Type | Bus | Distance | 1.7km | Stop | Carmody Street | Route | 317a | Destination | Ennis | Provider | Bus Éireann |
| Type | Bus | Distance | 1.7km | Stop | Clare Road | Route | 317a | Destination | Limerick Bus Station | Provider | Bus Éireann |
Your Mortgage and Insurance Tools
Check off the steps to purchase your new home
Use our Buying Checklist to guide you through the whole home-buying journey.
Budget calculator
Calculate how much you can borrow and what you'll need to save
A closer look
BER Details
BER No: 114668262
Energy Performance Indicator: 44.02 kWh/m2/yr
Statistics
- 03/11/2025Entered
- 8,774Property Views
- 14,302
Potential views if upgraded to a Daft Advantage Ad
Learn How
Similar properties
€350,000
The Grove, Drumcliff, Ennis, Co. Clare, V95H9C74 Bed · 3 Bath · Detached€365,000
New Road, Ennis, Ennis, Co. Clare, V95XV7K4 Bed · 1 Bath · Detached€425,000
53 Iniscarragh, Ennis, Co. Clare, V95HEN85 Bed · 4 Bath · Semi-D€435,000
Clonroad, Ennis, Co. Clare, V95PFP63 Bed · 2 Bath · Detached
€450,000
Coole Lodge, Francis Street, Ennis, Co Clare, V95DY654 Bed · 4 Bath · Detached€450,000
Coole Lodge, Francis Street, Ennis, Co. Clare, V95DY654 Bed · 4 Bath · Detached€485,000
Sanborn House, 16 Edenvale, Kilrush Road, Ennis, Co Clare, V95YA366 Bed · 8 Bath · DetachedAMV: €535,000
13 Parklands, Ballyalla, Barefield, Ennis, Co. Clare, V95P28V6 Bed · 5 Bath · Detached€545,000
Gort Road, Ennis, Co Clare, V95A56C4 Bed · 6 Bath · Detached€560,000
9 Woodstock Hill, Shanaway Road, Ennis, Co. Clare, V95TW7V5 Bed · 4 Bath · Detached€650,000
1 Loughvella, Lahinch Road, Ennis, Co. Clare, V95DD2F5 Bed · 4 Bath · Detached€675,000
Gort Road, Ballycorey, Ennis, Co. Clare, V95RW2P6 Bed · 7 Bath · Detached
Daft ID: 16317249

