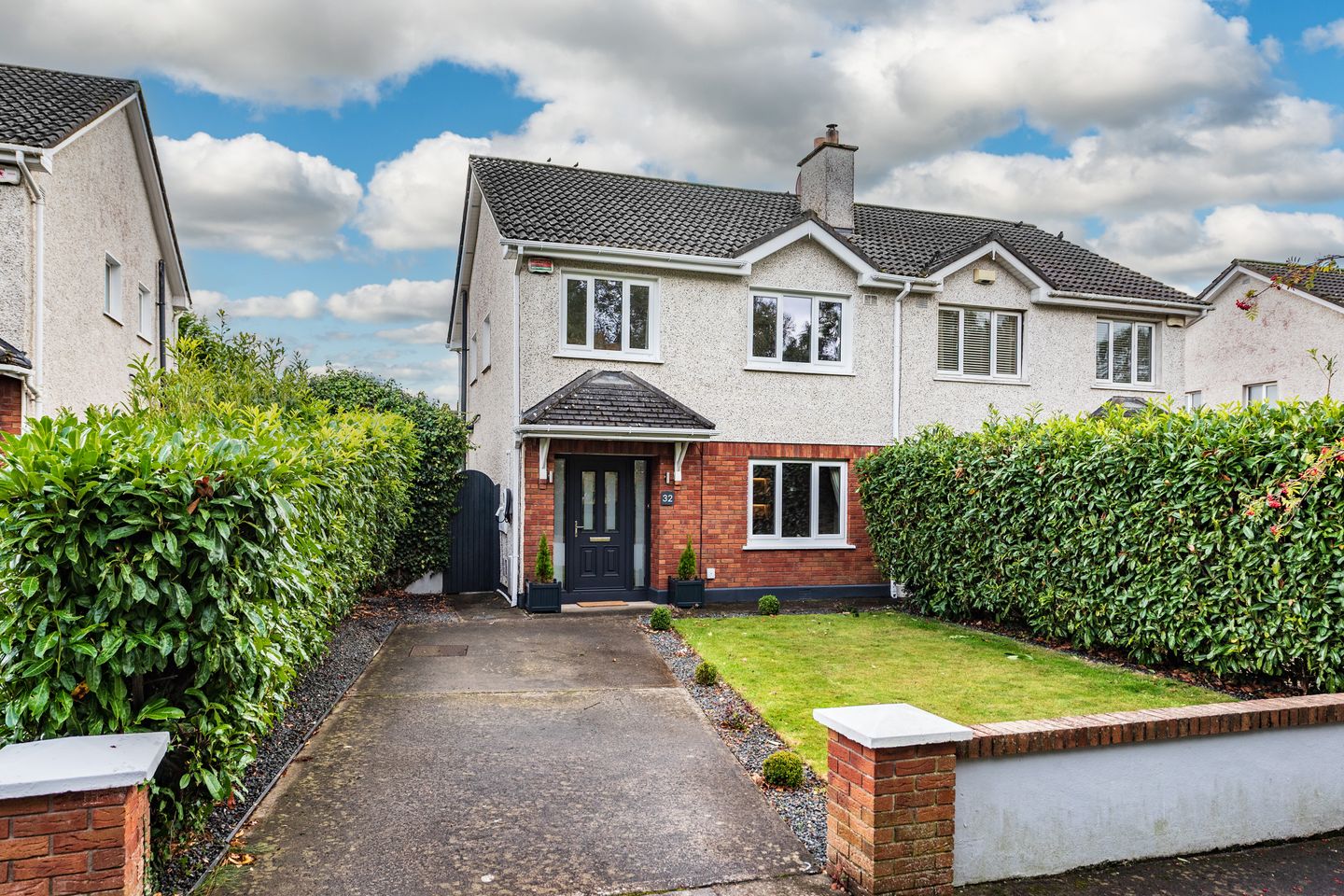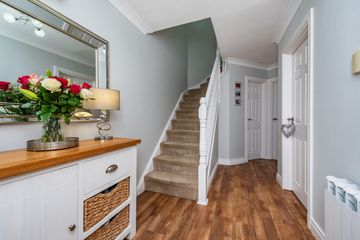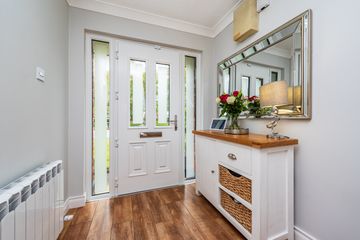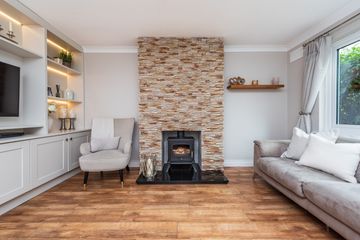



32 Craddockstown Rise, Naas, Co. Kildare, W91H61R
€450,000
- Price per m²:€4,444
- Estimated Stamp Duty:€4,500
- Selling Type:By Private Treaty
- BER No:107784381
About this property
Highlights
- Private Landscaped south facing rear garden.
- Outside tap.
- Gated side access to rear garden.
- Barna shed.
- Energy efficient B rated with Hive smart heating system.
Description
No. 32 extends to circa 101.2 sq.m (1,090 sq.ft) and comes to the market in immaculate condition throughout. Recently renovated and finished to a very high standard, this energy efficient property comes with a host of upgrades including triple glazed “easy clean windows”, condensing gas boiler with Hive smart heating system and aluminium radiators. Craddockstown Rise is a small development of just 45 houses located within walking distance of all amenities that Naas has to offer including shops, schools, pubs & restaurants and public transport links. Naas General Hospital is also within just 5 minutes walk of the property. The M7 is within a 5 minute drive as is the Kerry Foods Facility. Accommodation : Entrance Hall 4.42m x 1.95m 14.50ft x 6.40ft Laminate floor and coving, Sitting Room 4.50m x 3.60m 14.76ft x 11.81ft With brick surround fireplace, wood burning stove and coving. Guest WC Tiled floor, wood panelling, wc, whb with waterfall tap. Kitchen/Dining 5.93m x 5.65m 19.46ft x 18.54ft With tiled floor, coving, grey built in ground and eye level units with soft close doors and drawers, stainleess steel sink, Beko integrated dishwasher, Beko electric oven, Beko ceramic hob with extractor, subway tiled splashback, integrated Beko washing machine, integrated beko fridge/freezer, french doors to rear garden. Bedroom 1 3.70m x 2.90m 12.14ft x 9.51ft With range of built-in wardrobes. En-suite Porcelain tiled floor, w.c., w.h.b with waterfall tap, Mira electric shower, heated towel rail. Bedroom 2 4.00m x 3.40m 13.12ft x 11.15ft With built -in wardrobes. Bedroom 3 2.60m x 2.40m 8.53ft x 7.87ft With built-in wardrobes. Bathroom Tiled floor and surround, w.c., w.h.b. with waterfall tap, bath with rainwater shower attachment, heated towel rail. Hotpress Shelved with immersion. Outside : Private landscaped south facing rear garden, outside tap, gated side access to rear garden and Barna shed. Services : Mains water, mains drainage, electricity, refuse collection, gas fired central heating. Inclusions : Carpets, curtains, blinds, light fittings, integrated appliances.
The local area
The local area
Sold properties in this area
Stay informed with market trends
Local schools and transport

Learn more about what this area has to offer.
School Name | Distance | Pupils | |||
|---|---|---|---|---|---|
| School Name | Holy Child National School Naas | Distance | 390m | Pupils | 430 |
| School Name | Craddockstown School | Distance | 430m | Pupils | 24 |
| School Name | St Corban's Boys National School | Distance | 830m | Pupils | 498 |
School Name | Distance | Pupils | |||
|---|---|---|---|---|---|
| School Name | St David's National School | Distance | 1.4km | Pupils | 94 |
| School Name | Mercy Convent Primary School | Distance | 1.5km | Pupils | 598 |
| School Name | Naas Community National School | Distance | 1.7km | Pupils | 343 |
| School Name | Gaelscoil Nas Na Riogh | Distance | 1.7km | Pupils | 402 |
| School Name | Killashee Multi-denoninational National School | Distance | 2.5km | Pupils | 223 |
| School Name | Scoil Bhríde | Distance | 2.5km | Pupils | 628 |
| School Name | St Laurences National School | Distance | 4.4km | Pupils | 652 |
School Name | Distance | Pupils | |||
|---|---|---|---|---|---|
| School Name | Naas Community College | Distance | 360m | Pupils | 907 |
| School Name | Naas Cbs | Distance | 860m | Pupils | 1016 |
| School Name | Gael-choláiste Chill Dara | Distance | 1.2km | Pupils | 402 |
School Name | Distance | Pupils | |||
|---|---|---|---|---|---|
| School Name | Coláiste Naomh Mhuire | Distance | 1.3km | Pupils | 1084 |
| School Name | Piper's Hill College | Distance | 1.8km | Pupils | 1046 |
| School Name | Blessington Community College | Distance | 8.8km | Pupils | 715 |
| School Name | Holy Family Secondary School | Distance | 9.4km | Pupils | 777 |
| School Name | Newbridge College | Distance | 9.5km | Pupils | 915 |
| School Name | Patrician Secondary School | Distance | 9.5km | Pupils | 917 |
| School Name | Scoil Mhuire Community School | Distance | 9.7km | Pupils | 1183 |
Type | Distance | Stop | Route | Destination | Provider | ||||||
|---|---|---|---|---|---|---|---|---|---|---|---|
| Type | Bus | Distance | 320m | Stop | Naas Hospital | Route | 880 | Destination | Carlow | Provider | Tfi Local Link Kildare South Dublin |
| Type | Bus | Distance | 320m | Stop | Naas Hospital | Route | 885 | Destination | Baltinglass | Provider | Tfi Local Link Carlow Kilkenny Wicklow |
| Type | Bus | Distance | 340m | Stop | Naas Hospital | Route | 183 | Destination | Arklow | Provider | Tfi Local Link Carlow Kilkenny Wicklow |
Type | Distance | Stop | Route | Destination | Provider | ||||||
|---|---|---|---|---|---|---|---|---|---|---|---|
| Type | Bus | Distance | 340m | Stop | Naas Hospital | Route | 885 | Destination | Sallins | Provider | Tfi Local Link Carlow Kilkenny Wicklow |
| Type | Bus | Distance | 340m | Stop | Naas Hospital | Route | 183 | Destination | Sallins | Provider | Tfi Local Link Carlow Kilkenny Wicklow |
| Type | Bus | Distance | 340m | Stop | Naas Hospital | Route | 139 | Destination | Tu Dublin | Provider | J.j Kavanagh & Sons |
| Type | Bus | Distance | 340m | Stop | Naas Hospital | Route | 139 | Destination | Naas Hospital | Provider | J.j Kavanagh & Sons |
| Type | Bus | Distance | 350m | Stop | Naas Hospital | Route | 880 | Destination | Naas | Provider | Tfi Local Link Kildare South Dublin |
| Type | Bus | Distance | 810m | Stop | Esmondale | Route | Gd02 | Destination | Naas Odeon Cinema | Provider | J.j Kavanagh & Sons |
| Type | Bus | Distance | 810m | Stop | Esmondale | Route | Gd02 | Destination | Naas | Provider | J.j Kavanagh & Sons |
Your Mortgage and Insurance Tools
Check off the steps to purchase your new home
Use our Buying Checklist to guide you through the whole home-buying journey.
Budget calculator
Calculate how much you can borrow and what you'll need to save
BER Details
BER No: 107784381
Ad performance
- Views4,337
- Potential views if upgraded to an Advantage Ad7,069
Similar properties
€425,000
101 Lakelands, Naas, Co. Kildare4 Bed · 2 Bath · Semi-D€440,000
280 Sundays Well,, Naas, Co. Kildare, W91WN3C3 Bed · 2 Bath · Detached€445,000
3 Bedroom Apartment, Harbour Gate, Naas, Co. Kildare3 Bed · 2 Bath · Apartment€450,000
4 Dun Na Riogh Rise, Naas, Co. Kildare, W91F79R3 Bed · 3 Bath · Semi-D
€450,000
4 Dun Na Riogh Rise, Naas, Naas, Co. Kildare, W91F79R3 Bed · 3 Bath · Semi-D€475,000
Three Bedroom duplex, Cearbhall Court, Cearbhall Court, Naas, Co. Kildare3 Bed · 3 Bath · Duplex€475,000
3 Bedroom Duplex, Harbour Gate, Naas, Co. Kildare3 Bed · 2 Bath · Duplex€475,000
139 The Park, Sallins Road, Naas, Co. Kildare, W91X9PC4 Bed · 3 Bath · Semi-D€480,000
117 Stoneleigh, Naas, Co. Kildare, W91P4AV3 Bed · 3 Bath · Semi-D€485,000
15 Oak Park Avenue, Oak Park, Naas, Co. Kildare, W91NY6D3 Bed · 3 Bath · Semi-D€495,000
Three bedroom house, Cearbhall Court, Cearbhall Court, Naas, Co. Kildare3 Bed · 2 Bath · Terrace€500,000
Heather, Stonehaven, Stonehaven, Naas, Co. Kildare3 Bed · 3 Bath · Duplex
Daft ID: 16317877

