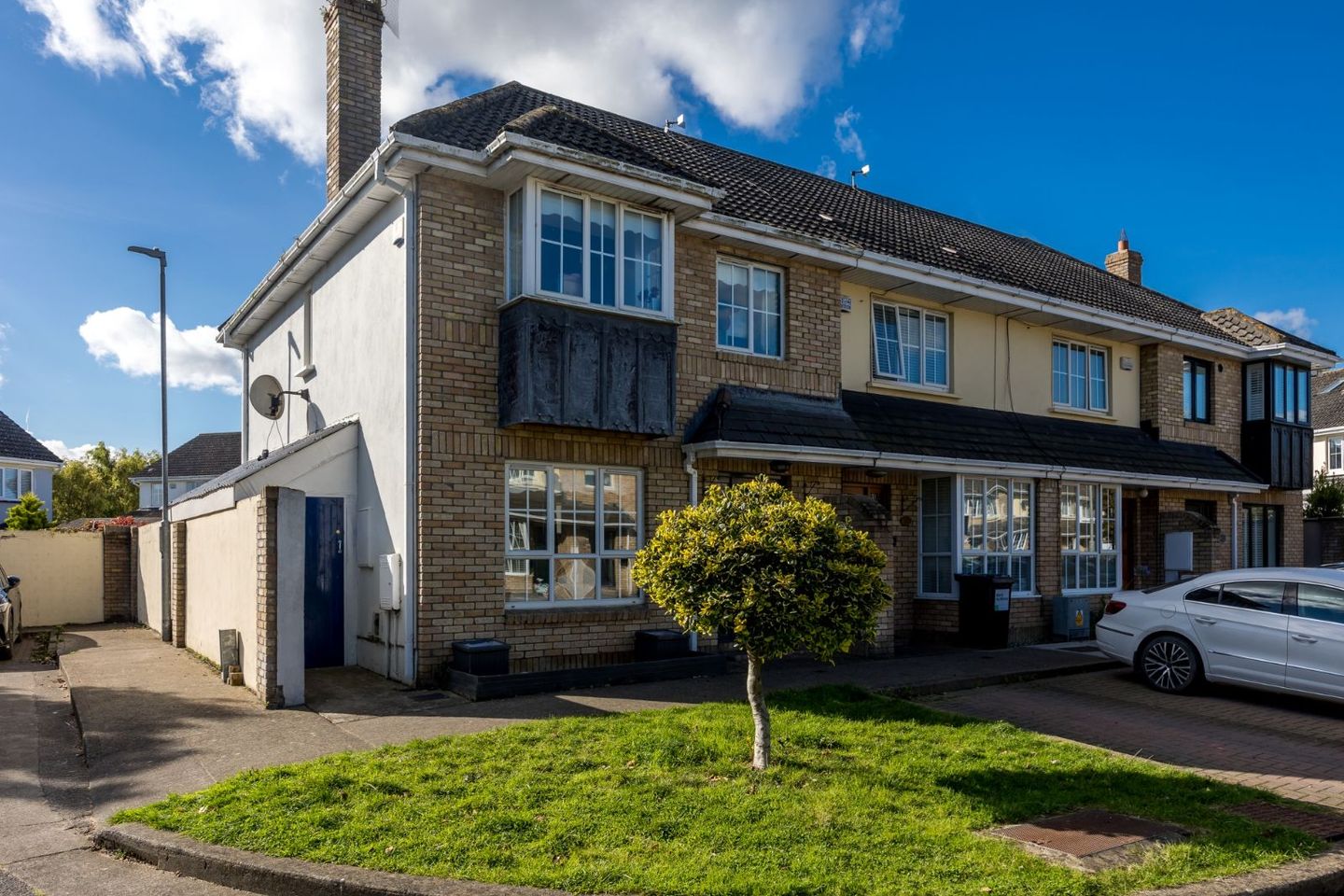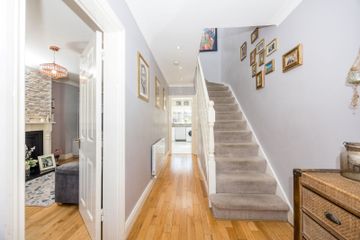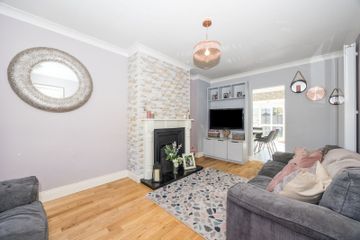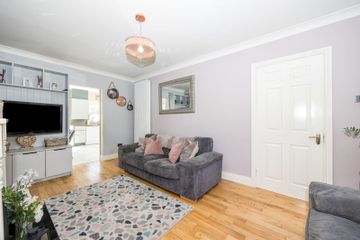



35 Dun Emer Green, Lusk, Co. Dublin, K45HX03
€390,000
- Price per m²:€4,105
- Estimated Stamp Duty:€3,900
- Selling Type:By Private Treaty
- BER No:104388483
- Energy Performance:144.92 kWh/m2/yr
About this property
Description
Welcome to No. 35 Dun Emer Green a 3-bedroom end of terraced home which boasts well-proportioned and generous accommodation throughout. The accommodation briefly comprises an entrance hallway, guest WC, lounge with wood open fire, open plan kitchen / dining & sun area. Upstairs there are 3 bedrooms all with fitted wardrobes, a master bedroom en suite and a main family bathroom. This fantastic family home is presented in walk in condition, is situated in a quiet cul de sac which is safe for kids and surrounded by green open spaces. The property enjoys a sun filled south facing rear garden which is maintenance free. There is a gas central heating system, Upvc double glazed windows and potential to convert the attic if desired. Located in a quiet and peaceful location Dun Emer Green is within walking distance to Lusk village and in close proximity to all local shops / amenities and services including Rush main line Train Station. The coastal villages of Rush & Skerries are situated nearby while the M1 motorway and airport are easily accessible from this location. Bus services in the area enable easy access to the city centre. Early viewing of this property is very highly recommended. Features include: • DOUBLE GLAZED WINDOWS • MASTER EN-SUITE • CLOSE TO LUSK VILLAGE • FITTED WARDROBES • SUNNY ASPECT • GENEROUS ACCOMMODATION • UPGRADED BATHROOMS • WALK IN CONDITION ACCOMMODATION CONSISTS OF; Entrance Hall 5.12 x 1.81 Solid timber floor, spotlights, coving, under stair storage Guest WC Tiled floor & walls, wc, whb, holders, shelving Lounge 5.10 x 3.20 Solid timber floors, fitted tv display unit, centre piece open fireplace, feature sliding door Kitchen/ Diner 5.12 x 3.40 Tiled floor, built in seating, gas hob, extractor fan, washing machine / dryer, fridge / freezer, dishwasher, tiled splashback Sun Room Tiled floor, door to rear garden Stairs/ Landing Carpet floor, hot press, access to attic Bathroom 2.50 x 1.93 Tiled floor, heated rail, mirror, bath, wc, whb Bedroom 1 2.92 x 2.08 Decorative timber floor, fitted wardrobe Bedroom 2 4.26 x 2.54 Fitted wardrobe, feature bay window Master Bedroom 4.0 x 3.06 2 x fitted wardrobes En Suite 2.31 x 1.05 Tiled floor, wc, whb, bath suite Rear Garden Landscaped, maintenance free artificial grass, walled and fenced, garden shed, patio area, selection of shrubs, trees, composite decking, south facing
The local area
The local area
Sold properties in this area
Stay informed with market trends
Local schools and transport

Learn more about what this area has to offer.
School Name | Distance | Pupils | |||
|---|---|---|---|---|---|
| School Name | Lusk S.n.s. St. Maccullins | Distance | 600m | Pupils | 416 |
| School Name | Lusk Junior National School St Maccullins | Distance | 600m | Pupils | 382 |
| School Name | Rush And Lusk Educate Together | Distance | 1.2km | Pupils | 410 |
School Name | Distance | Pupils | |||
|---|---|---|---|---|---|
| School Name | Corduff National School | Distance | 1.4km | Pupils | 90 |
| School Name | St Mary's Special School Drumcar | Distance | 3.4km | Pupils | 98 |
| School Name | Hedgestown National School | Distance | 3.6km | Pupils | 67 |
| School Name | Donabate/portrane Educate Together National School | Distance | 4.2km | Pupils | 419 |
| School Name | St Patricks Boys National School | Distance | 4.4km | Pupils | 371 |
| School Name | Scoil Phádraic Cailíní | Distance | 4.4km | Pupils | 384 |
| School Name | Gaelscoil Na Mara | Distance | 4.4km | Pupils | 105 |
School Name | Distance | Pupils | |||
|---|---|---|---|---|---|
| School Name | Lusk Community College | Distance | 1.3km | Pupils | 1081 |
| School Name | Donabate Community College | Distance | 4.4km | Pupils | 813 |
| School Name | St Joseph's Secondary School | Distance | 5.5km | Pupils | 928 |
School Name | Distance | Pupils | |||
|---|---|---|---|---|---|
| School Name | Skerries Community College | Distance | 7.1km | Pupils | 1029 |
| School Name | Swords Community College | Distance | 7.5km | Pupils | 930 |
| School Name | St. Finian's Community College | Distance | 7.5km | Pupils | 661 |
| School Name | Fingal Community College | Distance | 7.7km | Pupils | 866 |
| School Name | Ardgillan Community College | Distance | 8.5km | Pupils | 1001 |
| School Name | Coláiste Choilm | Distance | 8.8km | Pupils | 425 |
| School Name | Malahide & Portmarnock Secondary School | Distance | 8.8km | Pupils | 607 |
Type | Distance | Stop | Route | Destination | Provider | ||||||
|---|---|---|---|---|---|---|---|---|---|---|---|
| Type | Bus | Distance | 450m | Stop | Barrack Lane | Route | 33a | Destination | Skerries | Provider | Go-ahead Ireland |
| Type | Bus | Distance | 450m | Stop | Barrack Lane | Route | 33 | Destination | Balbriggan | Provider | Dublin Bus |
| Type | Bus | Distance | 450m | Stop | Barrack Lane | Route | 33e | Destination | Skerries | Provider | Dublin Bus |
Type | Distance | Stop | Route | Destination | Provider | ||||||
|---|---|---|---|---|---|---|---|---|---|---|---|
| Type | Bus | Distance | 450m | Stop | Barrack Lane | Route | 33t | Destination | Station Road | Provider | Go-ahead Ireland |
| Type | Bus | Distance | 450m | Stop | Barrack Lane | Route | 33x | Destination | Balbriggan | Provider | Dublin Bus |
| Type | Bus | Distance | 450m | Stop | Barrack Lane | Route | 33 | Destination | Skerries | Provider | Dublin Bus |
| Type | Bus | Distance | 450m | Stop | Barrack Lane | Route | 33a | Destination | Balbriggan | Provider | Go-ahead Ireland |
| Type | Bus | Distance | 450m | Stop | Barrack Lane | Route | 33n | Destination | Mourne View | Provider | Nitelink, Dublin Bus |
| Type | Bus | Distance | 480m | Stop | Barrack Lane | Route | 33x | Destination | Merrion Square W | Provider | Dublin Bus |
| Type | Bus | Distance | 480m | Stop | Barrack Lane | Route | 33a | Destination | Dublin Airport | Provider | Go-ahead Ireland |
Your Mortgage and Insurance Tools
Check off the steps to purchase your new home
Use our Buying Checklist to guide you through the whole home-buying journey.
Budget calculator
Calculate how much you can borrow and what you'll need to save
BER Details
BER No: 104388483
Energy Performance Indicator: 144.92 kWh/m2/yr
Ad performance
- Views6,538
- Potential views if upgraded to an Advantage Ad10,657
Similar properties
€385,000
3 Forge Lane, Lusk Village, Lusk, Co. Dublin, K45VA483 Bed · 2 Bath · Terrace€395,000
Doctors Lane, Rush, Co. Dublin, K56RD004 Bed · 1 Bath · Bungalow€395,000
2 Linn Cuin, Old Road, Rush, Co. Dublin, K56AE403 Bed · 3 Bath · Semi-D€400,000
3 Linn Cuin, Old Road, Rush, Co. Dublin, K56ND963 Bed · 3 Bath · Semi-D
€400,000
6 Beaverstown Orchard, Donabate, Donabate, Co. Dublin, K36V2183 Bed · 1 Bath · Bungalow€415,000
4 Joyce Road, Lusk Village, Lusk, Co. Dublin, K45E3734 Bed · 2 Bath · Semi-D€425,000
12 Danes Court, Lusk Village, Lusk, Co. Dublin, K45XY224 Bed · 4 Bath · Semi-D€449,000
CrickleWood Lodge, Loughshinny, Skerries, Co. Dublin, K34WK533 Bed · 2 Bath · Detached€485,000
3-Bedroom 1st & 2nd Floor Duplex, Regles, 3-Bedroom 1st & 2nd Floor Duplex, Regles, Ministers Road, Lusk, Co. Dublin3 Bed · 2 Bath · Duplex€495,000
22 Hayestown, Rush, Rush, Co. Dublin, K56FX933 Bed · 1 Bath · Bungalow€495,000
4 The Park, Orlynn Park, Lusk, Co. Dublin, K45X7934 Bed · 3 Bath · Semi-D€495,000
18 Brookford, Rush, Co. Dublin, K56YR884 Bed · 3 Bath · Detached
Daft ID: 16301792

