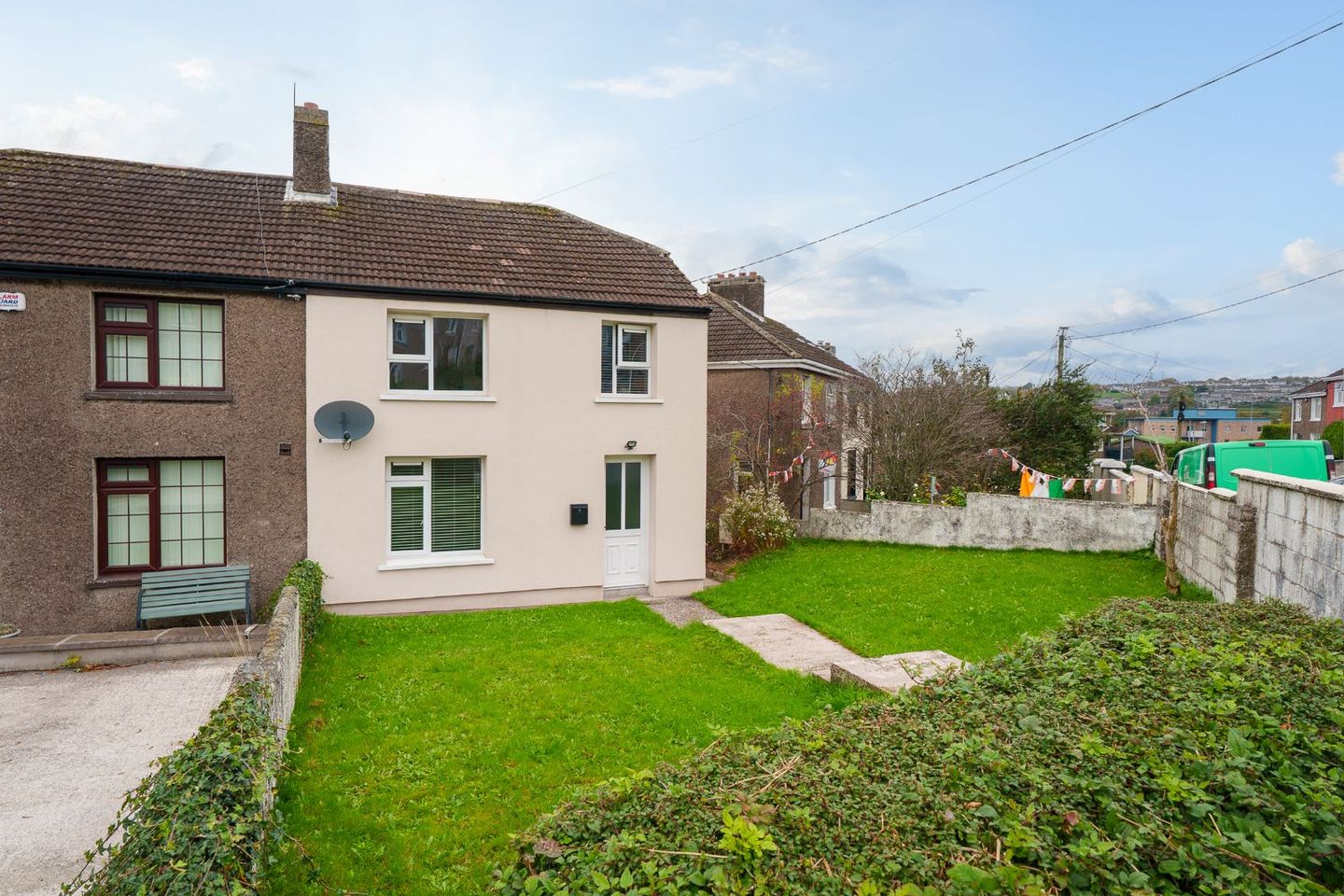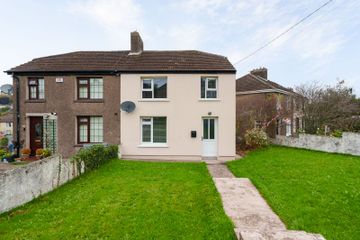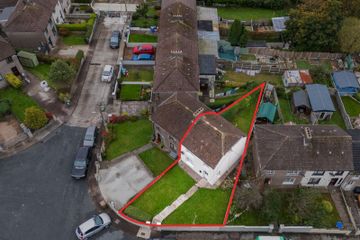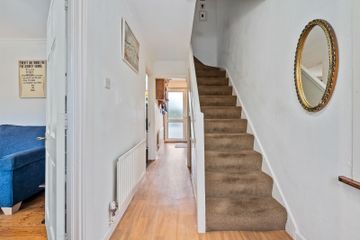



38 Mount Farran, Assumption Road, Blackpool, Co. Cork, T23Y2T8
€265,000
- Price per m²:€3,786
- Estimated Stamp Duty:€2,650
- Selling Type:By Private Treaty
- BER No:115003733
- Energy Performance:159.14 kWh/m2/yr
About this property
Highlights
- A recent Deep Retrofit with an emphasis on improving the BER Rating has been completed / Externally insulated, new windows & doors & attic insulation
- BER C1 with potential to increase to B2 / Gas fired central heating with a recently installed energy efficient boiler
- Situated on a generous elevated corner site offering future development potential & panoramic views
- Approx. 70 Sq. M. / 753 Sq. Ft.
- Built in 1950
Description
Garry O'Donnell of ERA Downey McCarthy Auctioneers is pleased to present to the market this superbly positioned three bedroom semi-detached property, located on a generous corner site offering future development potential subject to FPP in this highly desirable and convenient location within a 15 minute walk from Cork City Centre. The property which has been extensively refurbished in recent years with a significant emphasis placed on improving the energy efficiency also boasts a spacious light filled interior with generous living and bedroom accommodation combined with superb views from its elevated site. Accommodation consists of reception hallway, living room, dining room/Lounge and kitchen on the ground floor, while upstairs the property offers three spacious bedrooms and a main family bathroom. Accommodation The front of the property is fully enclosed and accessed via a secure gate. There is a large garden area which is laid to lawn, and a stepped concrete path leads to the front door. There is side access to the rear garden. The rear of the property has concrete steps leading down to a superb patio area. There is a garden which is laid to lawn and fully enclosed. A timber shed is included as part of the sale. Rooms Reception Hallway - 4.1m x 1.65m A PVC door with frosted glass panelling allows access to the reception hallway. The hallway has laminate flooring, one centre light piece and under stairs storage space. Living Room - 3.1m x 3.7m The main living room has timber flooring, neutral décor, one centre light piece, one large window to the front of the property including blinds and one radiator. Dining Room/Lounge - 3.16m x 3.7m This versatile room could serve a multitude of uses either as a formal dining room or second living area. The room has timber flooring, an open fireplace, one large window overlooking the rear garden, recessed spot lighting, neutral décor, and one radiator. Kitchen - 2.72m x 1.63m The kitchen features fitted units at eye and floor level with worktop counter and tile splashback. The kitchen includes a stainless steel sink and an integrated oven and hob. The area offers space for a fridge freezer, and washing machine. There is laminate flooring, recessed spot lighting, one radiator, one window to the rear, and a PVC door with frosted glass panelling allows access to the garden. Stairs and Landing - 2.14m x 1.68m The stairs and landing are fitted with carpet flooring throughout. The landing area has one centre light piece, and an access hatch to the floored and insulated attic. Bedroom 1 - 3.16m x 3.7m A spacious double bedroom has one large window to the rear of the property. The room offers timber flooring, one radiator, one centre light piece, neutral décor, and ample power points. The gas boiler is housed within this room, and there is plumbing for a washing machine/wash hand basin if required. Bedroom 2 - 3.15m x 3.06m A generous sized double bedroom has one window to the front of the property. The room offers carpet flooring, an extensive array of built-in wardrobes and a vanity unit, one radiator, one centre light piece, and power points. Bedroom 3 - 2.22m x 2.26m This single bedroom has one window to the front of the property including blinds. The room offers timber flooring, one centre light piece, one radiator, neutral décor, and power points. Bathroom - 1.82m x 1.64m The main family bathroom features a three piece suite including a shower cubicle incorporating a Redring Plus Extra electric shower. The room has vinyl flooring, wall tiling, neutral décor, one frosted window to the rear, one centre light piece, one extractor fan, one radiator and a wall mounted heater. BER Details BER: C1 BER No.115003733 Energy Performance Indicator: 159.14 kWh/m²/yr Directions Please see Eircode T23 Y2T8 for directions. Disclaimer The above details are for guidance only and do not form part of any contract. They have been prepared with care but we are not responsible for any inaccuracies. All descriptions, dimensions, references to condition and necessary permission for use and occupation, and other details are given in good faith and are believed to be correct but any intending purchaser or tenant should not rely on them as statements or representations of fact but must satisfy himself / herself by inspection or otherwise as to the correctness of each of them. In the event of any inconsistency between these particulars and the contract of sale, the latter shall prevail. The details are issued on the understanding that all negotiations on any property are conducted through this office.
The local area
The local area
Sold properties in this area
Stay informed with market trends
Local schools and transport

Learn more about what this area has to offer.
School Name | Distance | Pupils | |||
|---|---|---|---|---|---|
| School Name | St Brendan's Girls National School | Distance | 390m | Pupils | 110 |
| School Name | North Presentation Primary School | Distance | 770m | Pupils | 292 |
| School Name | S N Mharcuis B | Distance | 850m | Pupils | 88 |
School Name | Distance | Pupils | |||
|---|---|---|---|---|---|
| School Name | Scoil Mhuire Fatima Boys Senior | Distance | 870m | Pupils | 195 |
| School Name | St Vincent's National School | Distance | 910m | Pupils | 211 |
| School Name | Scoil Aiséirí Chríost Farranree | Distance | 960m | Pupils | 233 |
| School Name | St Patrick's Girls National School | Distance | 1.1km | Pupils | 134 |
| School Name | St Patrick's Boys' School | Distance | 1.1km | Pupils | 166 |
| School Name | St Luke's Montenotte | Distance | 1.2km | Pupils | 94 |
| School Name | Scoil Oilibhéir | Distance | 1.3km | Pupils | 495 |
School Name | Distance | Pupils | |||
|---|---|---|---|---|---|
| School Name | Gaelcholáiste Mhuire | Distance | 760m | Pupils | 683 |
| School Name | St Vincent's Secondary School | Distance | 780m | Pupils | 256 |
| School Name | North Monastery Secondary School | Distance | 810m | Pupils | 283 |
School Name | Distance | Pupils | |||
|---|---|---|---|---|---|
| School Name | Christian Brothers College | Distance | 880m | Pupils | 912 |
| School Name | St. Angela's College | Distance | 960m | Pupils | 608 |
| School Name | Nano Nagle College | Distance | 1.1km | Pupils | 136 |
| School Name | St Patricks College | Distance | 1.1km | Pupils | 201 |
| School Name | St. Aidan's Community College | Distance | 1.2km | Pupils | 329 |
| School Name | Cork College Of Commerce | Distance | 1.8km | Pupils | 27 |
| School Name | Mayfield Community School | Distance | 1.8km | Pupils | 345 |
Type | Distance | Stop | Route | Destination | Provider | ||||||
|---|---|---|---|---|---|---|---|---|---|---|---|
| Type | Bus | Distance | 140m | Stop | Mount Farran | Route | 207a | Destination | Merchants Quay | Provider | Bus Éireann |
| Type | Bus | Distance | 140m | Stop | Mount Farran | Route | 207 | Destination | Donnybrook | Provider | Bus Éireann |
| Type | Bus | Distance | 150m | Stop | Mount Farran | Route | 207a | Destination | Glenthorn | Provider | Bus Éireann |
Type | Distance | Stop | Route | Destination | Provider | ||||||
|---|---|---|---|---|---|---|---|---|---|---|---|
| Type | Bus | Distance | 150m | Stop | Mount Farran | Route | 207 | Destination | Ballyvolane | Provider | Bus Éireann |
| Type | Bus | Distance | 150m | Stop | Mount Farran | Route | 248 | Destination | Glenville | Provider | Bus Éireann |
| Type | Bus | Distance | 230m | Stop | Dublin Street | Route | 203 | Destination | Ballyphehane | Provider | Bus Éireann |
| Type | Bus | Distance | 230m | Stop | Dublin Street | Route | 203 | Destination | St. Patrick Street | Provider | Bus Éireann |
| Type | Bus | Distance | 230m | Stop | Dublin Street | Route | 207a | Destination | Merchants Quay | Provider | Bus Éireann |
| Type | Bus | Distance | 230m | Stop | Dublin Street | Route | 215 | Destination | Mahon Pt. S.c. | Provider | Bus Éireann |
| Type | Bus | Distance | 230m | Stop | Dublin Street | Route | 215 | Destination | St. Patrick Street | Provider | Bus Éireann |
Your Mortgage and Insurance Tools
Check off the steps to purchase your new home
Use our Buying Checklist to guide you through the whole home-buying journey.
Budget calculator
Calculate how much you can borrow and what you'll need to save
A closer look
BER Details
BER No: 115003733
Energy Performance Indicator: 159.14 kWh/m2/yr
Ad performance
- 20/10/2025Entered
- 7,993Property Views
- 13,029
Potential views if upgraded to a Daft Advantage Ad
Learn How
Similar properties
€250,000
134 Kilbarry Place, Farranree, Co. Cork, T23T9X53 Bed · 1 Bath · Terrace€260,000
90 Rathmore Place, Old Youghal Road, Cork City, T23X0WF3 Bed · 1 Bath · Terrace€265,000
Woodhurst, 12 Glen View Terrace, Ballyhooly Road, Cork City Centre, T23V8Y23 Bed · 1 Bath · Terrace€265,000
Lynndale, 4 Sunday'S Well Road, Sunday's Well, Co. Cork, T23D65D3 Bed · 1 Bath · Terrace
€270,000
29 Mangerton Close, The Glen, Cork, T23Y76F4 Bed · 1 Bath · Terrace€275,000
34 Shandon Street, Cork City Centre, T23RX8E4 Bed · 2 Bath · Terrace€280,000
19B Fairfield Avenue, Fairfield Road, Farranree, Co. Cork, T23P5934 Bed · 2 Bath · Semi-D€285,000
12 French's Villas, Wolfe Tone Street , Gurranabraher, Co. Cork, T23KWN83 Bed · 1 Bath · Semi-D€295,000
5 Dunbar Street, Cork City Centre, T12W5P93 Bed · 1 Bath · Detached€295,000
6 St. Dominick's Terrace, Crosses Green, Cork City Centre, T12W29A3 Bed · 2 Bath · End of Terrace€295,000
19 Evergreen Buildings, Cork, T12NF8R3 Bed · 1 Bath · End of Terrace€295,000
170 Old Youghal Road, St. Lukes, Co. Cork, T23W3Y23 Bed · 4 Bath · Terrace
Daft ID: 16325953

