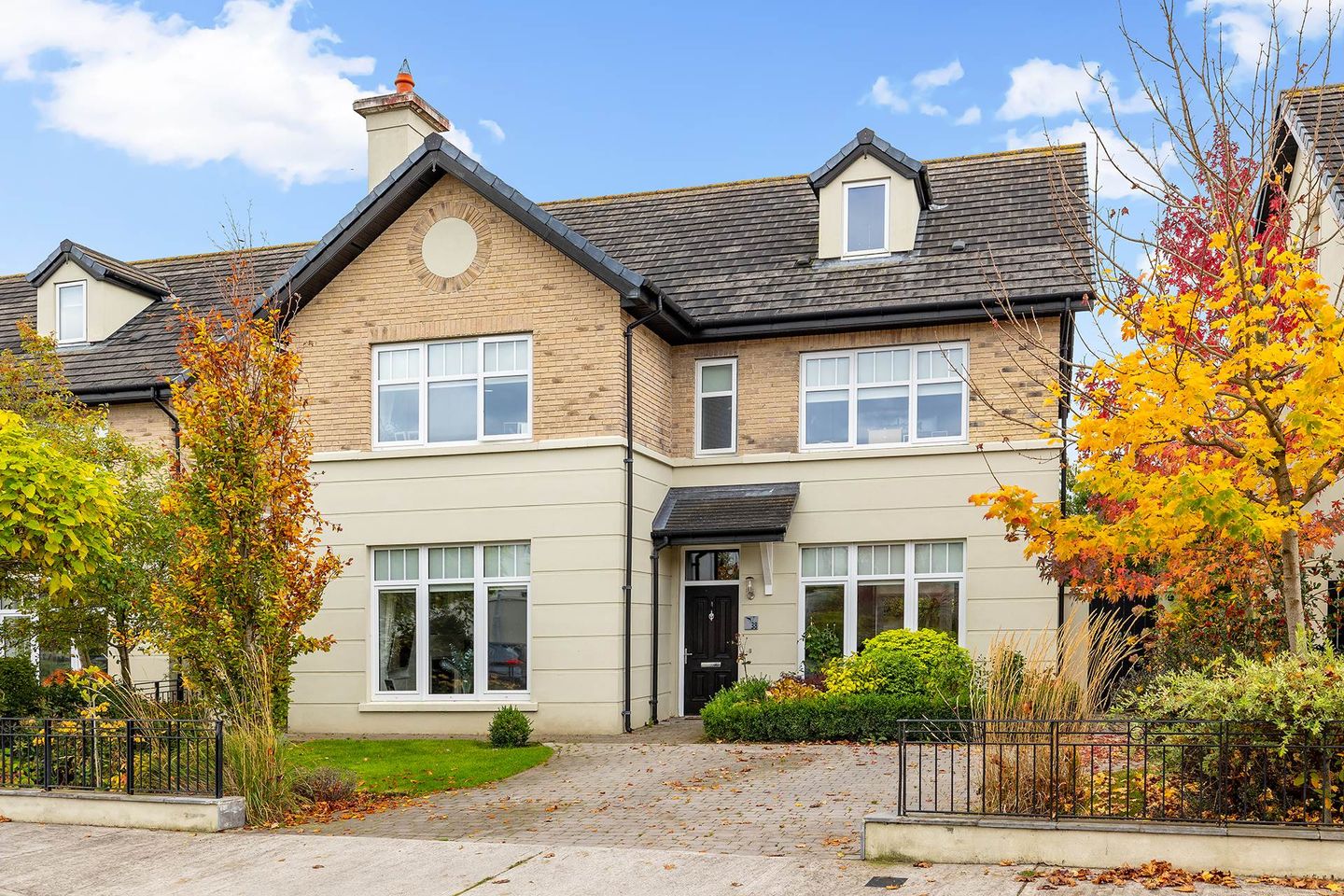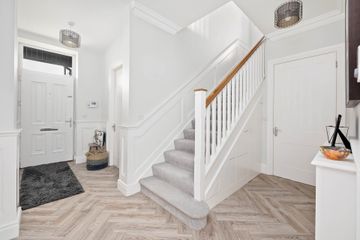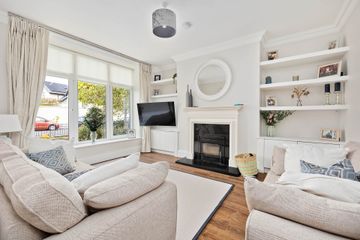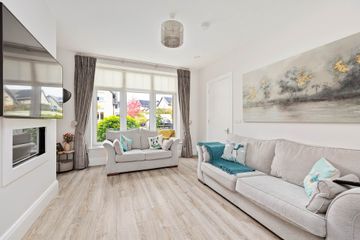



38 Rokeby Park, Lucan, Co. Dublin, Lucan, Co. Dublin, K78C7K5
€1,100,000
- Price per m²:€6,162
- Estimated Stamp Duty:€12,000
- Selling Type:By Private Treaty
- BER No:111516936
- Energy Performance:43.85 kWh/m2/yr
About this property
Description
• Coonan Property proudly presents this exceptional four-bedroom detached residence, a home of distinction within the prestigious Rokeby Park development • Offering generously proportioned and beautifully balanced accommodation, the property comprises a welcoming entrance hall, formal living room, lounge/TV room, impressive open-plan kitchen and dining area, guest W.C., and four spacious double bedrooms including two luxurious en suites and a stylish main bathroom • Immaculately presented throughout, featuring elegant bespoke cabinetry, wood panelling, stylish bathroom suites and a sleek contemporary kitchen finished to the highest standards • Boasting an A2 energy rating, complemented by an Air-to-Water heat pump system, ensuring comfort and energy efficiency • Expansive attic space offering excellent potential for conversion to additional living or recreational accommodation • Set within a large south-facing rear garden, featuring a sun-drenched patio, manicured lawn, and mature trees that provide both beauty and privacy • Nestled within one of Lucan's most coveted developments, renowned for its beautifully landscaped open green areas, mature plantings and family friendly environment • Ideally located within walking distance of St. Catherine's Park and just minutes from Lucan Village, with its array of cafés, restaurants, shops and bars Guide Price €1,100,000.00 Type of Transaction Private Treaty Accommodation: Entrance Driveway Cobble locked driveway, mature trees, plants and lawn area. Entrance Hallway (4.74m x 1.6m) + (2.36m x 2.22m) Laminate flooring, coving, half panelled walls, under stair storage with drawers, radiator cover, alarm panel and two light shades. Guest W.C. 1.84m x 2.16m Tiled flooring, w.c., w.h.b., light fitting, vertical heated towel rail and window with blind. Lounge/TV Room 3.93m x 4.57m Laminate wood flooring, light shade, blinds, integrated electric fire, TV point and pocket doors leading into dining area. Dining/Living Area 5.83m x 4.2m Laminate wood flooring, recessed lights, blinds, light shades and double doors leading out to rear garden. Kitchen 3.51m x 3.6m Laminate wood flooring, shaker style fitted wall and floor units, quartz worktops with integrated sink drainer and upstands, integrated AEG double oven, AEG induction hob, extractor fan, integrated AEG microwave, fridge freezer, dishwasher, recessed lights, blinds, bespoke integrated bench and vertical radiator. Utility Room 1.76m x 3m Laminate flooring, storge units, stainless steel sink, tiled splashback, fully plumbed, recessed lights and door leading out to garden. Living Room 3.95m x 4.75m Laminate wood flooring, feature stone fireplace with granite hearth and integrated wood burning stove, bespoke cabinetry each side of the fireplace, coving, blinds and light shade. Landing 6.94m x 2.24m Carpet, wood panelled walls up the stairs, hot-press and attic access via folding ladder and light fitting. Master Bedroom 4.64m x 3.92m Overlooking front garden Carpet, extensive fitted wardrobes, curtains blinds and light shade. Ensuite 1.5m x 2.38m Tiled flooring, semi tiled wall, shower cubicle, w.c, w.h.b., vertical heated towel rail, recessed lights and underfloor heating. Bedroom 2 3.62m x 3.82m Overlooking back garden Carpet, fitted wardrobes, curtains and blinds. Ensuite 1.2m x 2.54m Tiled flooring, oversized shower cubicle with sliding door, w.c., w.h.b., fitted mirror, shaving light and heated towel rail. Bedroom 3 3.48m x 3.28m Overlooking back garden Carpet, fitted wardrobes, curtains and blinds. Bedroom 4 3.1m x 3.71m Overlooking front garden Carpet, fitted wardrobes, blinds and light fitting. Bathroom 3.65m x 2.22m Tiled flooring, semi tiled wall, bath, seperate shower cubicle with sliding door, integrated toiletries shelf, w.c., w.h.b., fitted mirror, shaving light and window with blind. Garden 12.5m x 14.5m South facing rear garden with lawn and patio area. Additional Information: Gross internal floor area approx. 178. 5sq.m (1,921sq. ft) Built in 2018 Attic suitable for conversion High ceilings (2.8m) Individual thermostats for each room Gated side entrance on both sides Outside lights Outside tap Outside sockets Low maintenance brick and plaster exterior finish EV charging point Items Included in sale: AEG double oven, AEG induction hob, extractor fan, integrated AEG microwave, fridge freezer, dishwasher, light fittings, blinds and curtains upstairs only. Services Mains water Air to water heat pump BER A2 Viewing By appointment only. Eircode: K78 C7K5 Contact Information Sales Person Mick Wright 016288400 Accommodation Note: Please note we have not tested any apparatus, fixtures, fittings, or services. Interested parties must undertake their own investigation into the working order of these items. All measurements are approximate and photographs provided for guidance only. Property Reference :COON20759
The local area
The local area
Sold properties in this area
Stay informed with market trends
Local schools and transport
Learn more about what this area has to offer.
School Name | Distance | Pupils | |||
|---|---|---|---|---|---|
| School Name | Lucan Boys National School | Distance | 700m | Pupils | 515 |
| School Name | St Andrew's National School Lucan | Distance | 840m | Pupils | 387 |
| School Name | St Mary's Girls School | Distance | 910m | Pupils | 576 |
School Name | Distance | Pupils | |||
|---|---|---|---|---|---|
| School Name | Scoil Áine Naofa | Distance | 1.7km | Pupils | 617 |
| School Name | St Thomas Jns | Distance | 1.8km | Pupils | 568 |
| School Name | Gaelscoil Naomh Pádraig | Distance | 1.8km | Pupils | 378 |
| School Name | Scoil Mhuire | Distance | 1.9km | Pupils | 495 |
| School Name | Gaelscoil Eiscir Riada | Distance | 2.0km | Pupils | 381 |
| School Name | Lucan Educate Together National School | Distance | 2.2km | Pupils | 384 |
| School Name | Ballydowd High Support Special School | Distance | 2.3km | Pupils | 6 |
School Name | Distance | Pupils | |||
|---|---|---|---|---|---|
| School Name | St Joseph's College | Distance | 970m | Pupils | 937 |
| School Name | Coláiste Phádraig Cbs | Distance | 1.4km | Pupils | 704 |
| School Name | Lucan Community College | Distance | 1.9km | Pupils | 966 |
School Name | Distance | Pupils | |||
|---|---|---|---|---|---|
| School Name | Coláiste Cois Life | Distance | 1.9km | Pupils | 620 |
| School Name | Hansfield Etss | Distance | 3.0km | Pupils | 847 |
| School Name | Eriu Community College | Distance | 3.0km | Pupils | 194 |
| School Name | Luttrellstown Community College | Distance | 3.0km | Pupils | 998 |
| School Name | St. Kevin's Community College | Distance | 3.2km | Pupils | 488 |
| School Name | Adamstown Community College | Distance | 3.3km | Pupils | 980 |
| School Name | Coláiste Chiaráin | Distance | 3.3km | Pupils | 638 |
Type | Distance | Stop | Route | Destination | Provider | ||||||
|---|---|---|---|---|---|---|---|---|---|---|---|
| Type | Bus | Distance | 380m | Stop | Rokeby Park | Route | L52 | Destination | Adamstown Station | Provider | Go-ahead Ireland |
| Type | Bus | Distance | 440m | Stop | Laraghcon | Route | L52 | Destination | Adamstown Station | Provider | Go-ahead Ireland |
| Type | Bus | Distance | 460m | Stop | Laraghcon | Route | L52 | Destination | Blanchardstown | Provider | Go-ahead Ireland |
Type | Distance | Stop | Route | Destination | Provider | ||||||
|---|---|---|---|---|---|---|---|---|---|---|---|
| Type | Bus | Distance | 460m | Stop | Rokeby Rdbt | Route | L52 | Destination | Blanchardstown | Provider | Go-ahead Ireland |
| Type | Bus | Distance | 670m | Stop | Main St Lucan | Route | L52 | Destination | Blanchardstown | Provider | Go-ahead Ireland |
| Type | Bus | Distance | 680m | Stop | Main St Lucan | Route | L52 | Destination | Adamstown Station | Provider | Go-ahead Ireland |
| Type | Bus | Distance | 770m | Stop | Collins Bridge | Route | L52 | Destination | Adamstown Station | Provider | Go-ahead Ireland |
| Type | Bus | Distance | 820m | Stop | Lucan Village | Route | L52 | Destination | Adamstown Station | Provider | Go-ahead Ireland |
| Type | Bus | Distance | 840m | Stop | Collins Bridge | Route | L52 | Destination | Blanchardstown | Provider | Go-ahead Ireland |
| Type | Bus | Distance | 880m | Stop | St Mary's Church | Route | C6 | Destination | Ringsend Road | Provider | Dublin Bus |
Your Mortgage and Insurance Tools
Check off the steps to purchase your new home
Use our Buying Checklist to guide you through the whole home-buying journey.
Budget calculator
Calculate how much you can borrow and what you'll need to save
BER Details
BER No: 111516936
Energy Performance Indicator: 43.85 kWh/m2/yr
Statistics
- 21/10/2025Entered
- 937Property Views
- 1,527
Potential views if upgraded to a Daft Advantage Ad
Learn How
Similar properties
€995,000
39a Shackleton Avenue, Lucan, Lucan, Co. Dublin, K78Y6V04 Bed · 6 Bath · Detached€1,040,000
Ashleaf, Brownstown, Newcastle, Co. Dublin, D22YX066 Bed · 6 Bath · Detached€1,090,000
Cuan Aoibhinn, Pettycannon,, Newlands Road,, Lucan,, Co. Dublin, K78YC424 Bed · 2 Bath · Bungalow€1,100,000
28 Esker Lawns, Lucan, Co. Dublin, K78A0Y94 Bed · 3 Bath · Semi-D
Daft ID: 16327259

