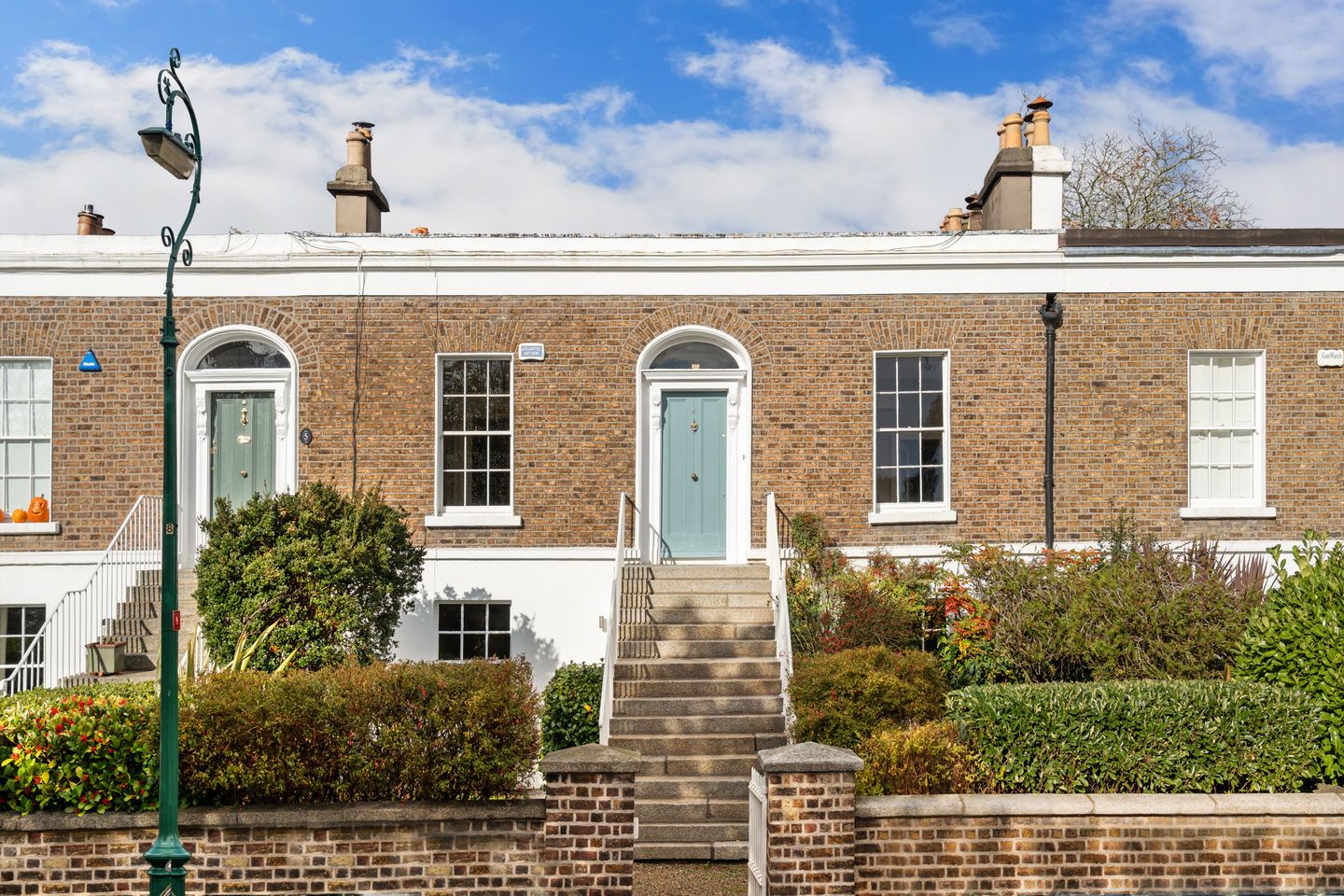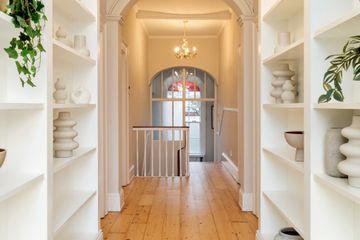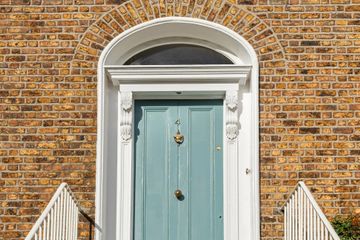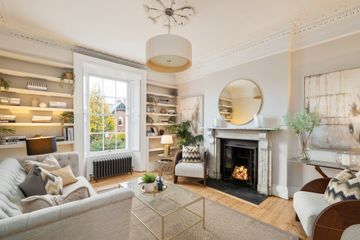



4 Leinster Road West, Rathmines, Dublin 6, D06X7P6
€1,250,000
- Price per m²:€5,630
- Estimated Stamp Duty:€15,000
- Selling Type:By Private Treaty
- BER No:113256135
- Energy Performance:214.51 kWh/m2/yr
About this property
Description
4 Leinster Road West is an impressive and handsome double fronted villa style residence, set behind a wonderful garden and ideally positioned on this most convenient and well-regarded residential road. Behind its attractive façade, lies a most impressive interior with beautifully proportioned accommodation throughout. In the ownership of the same family since 1984 and well maintained during that time including rewiring, replumbing and an extension in 1999 and roof insulation in 2016 resulting in an impressive C3 BER. Great care and attention went into the design and layout of the current interior and now comes to the market offering a superb fusion of contemporary interiors together with magnificent original period features. New owners may choose their own layout and configuration, without the need for structural change. Internally, this light filled family home offers a superb balance of reception and bedroom accommodation and comprises at entrance hall level, a drawing room overlooking the front garden with feature marble fireplace, a living room overlooking the rear garden with matching marble fireplace, a master bedroom suite with Jack and Jill bathroom/ walk in wardrobe and a shower room is located on the return. At garden level is an under stairs storeroom, another three double bedrooms, a fitted kitchen, light filled dining/family room and a utility room completes the accommodation. The property is further enhanced by a sizeable rear garden with stone cut walls and a block built storage shed with vehicular access from a gated private resident’s lane. To the front, the garden is nicely set back from the road and is bordered by mixed brick walls with granite capping’s and a pedestrian gate. There is separate access at garden level and to the main entrance via a flight of granite steps. The location of this property is second to none in terms of convenience. Positioned within close proximity to Rathmines village, Harold’s Cross, Rathgar and Terenure with the city centre only 2.5km away approx., all social and essential amenities are on your doorstep to include excellent local junior and senior schools as well as a variety of coffee houses, eateries, food stores and shopping facilities, to name but a few. All in all, a very charming versatile home full of character with every conceivable amenity on its doorstep, perfectly suited for those looking for a period home in the heart of Dublin 6. Viewing is strongly recommended. Hall level Entrance Hall 9.59m x 1.70m. Fan light over door, ceiling cornice, centre rose, feature arch, original timber floorboards. Drawing room 4.75m x 4.08m. Six over six sash windows to front, working shutters, marble fireplace with decorative tile surround, ceiling cornice, centre rose, original timber floorboards, cast iron radiator, interconnecting double doors to: Family room 4.74m 4.08m. Six over six sash windows to rear with working shutters, ceiling cornice, centre rose, marble fireplace, original timber floorboards, cast iron radiator. Master suite 4.75m 4.13m. Double room to front with six over six sash windows with working shutters, cast iron radiator, ceiling coving, feature fireplace, door to: En-suite Bathroom/ Walk in Wardrobe 4.74m x 4.13m. Ceiling coving, six over six sash windows to rear with privacy glass, working shutters, timber and tiled floor, bath, WC, wash hand basin, bidet, two cast iron radiators, built in wardrobes. Return Shower room Timber floorboards, six over six sash windows with privacy glass screen, heated towel rail. Garden Level Entrance Hall 10.56m x 1.75m. Under stair storage, smart storage, built in shelving, laminate floor. Bedroom 2 4.65m x 4.08m. Double to front, feature fireplace, six over six, sash window, built in wardrobes Bedroom 3 4.65m x 4.13m. Double to front, six over six sash windows with shutters, feature fireplace, built in wardrobes Bedroom 4 4.65m x 4.13m. Double to rear, six over six sash windows with shutters, built in shelving. Kitchen 4.65m x 4.08m. Laminate floors, wall and floor units, gas hob, ceramic sink Dining area / Family room 3.51m x 5.93m. Laminate floor, utility room, plumbed for washing machine
The local area
The local area
Sold properties in this area
Stay informed with market trends
Local schools and transport

Learn more about what this area has to offer.
School Name | Distance | Pupils | |||
|---|---|---|---|---|---|
| School Name | Harold's Cross Etns | Distance | 370m | Pupils | 148 |
| School Name | St Clare's Primary School | Distance | 660m | Pupils | 181 |
| School Name | Scoil Mológa | Distance | 690m | Pupils | 228 |
School Name | Distance | Pupils | |||
|---|---|---|---|---|---|
| School Name | Harold's Cross National School | Distance | 710m | Pupils | 395 |
| School Name | Rathgar National School | Distance | 730m | Pupils | 94 |
| School Name | St. Louis National School | Distance | 750m | Pupils | 622 |
| School Name | Kildare Place National School | Distance | 890m | Pupils | 191 |
| School Name | Griffith Barracks Multi D School | Distance | 1.2km | Pupils | 387 |
| School Name | St Peters Special School | Distance | 1.2km | Pupils | 62 |
| School Name | Harcourt Terrace Educate Together National School | Distance | 1.2km | Pupils | 206 |
School Name | Distance | Pupils | |||
|---|---|---|---|---|---|
| School Name | Harolds Cross Educate Together Secondary School | Distance | 370m | Pupils | 350 |
| School Name | St. Louis High School | Distance | 420m | Pupils | 684 |
| School Name | Rathmines College | Distance | 860m | Pupils | 55 |
School Name | Distance | Pupils | |||
|---|---|---|---|---|---|
| School Name | St. Mary's College C.s.sp., Rathmines | Distance | 990m | Pupils | 498 |
| School Name | Stratford College | Distance | 1.2km | Pupils | 191 |
| School Name | Presentation Community College | Distance | 1.3km | Pupils | 458 |
| School Name | Pearse College - Colaiste An Phiarsaigh | Distance | 1.4km | Pupils | 84 |
| School Name | Clogher Road Community College | Distance | 1.4km | Pupils | 269 |
| School Name | Synge Street Cbs Secondary School | Distance | 1.5km | Pupils | 291 |
| School Name | The High School | Distance | 1.7km | Pupils | 824 |
Type | Distance | Stop | Route | Destination | Provider | ||||||
|---|---|---|---|---|---|---|---|---|---|---|---|
| Type | Bus | Distance | 150m | Stop | Tivoli Avenue | Route | 49 | Destination | The Square | Provider | Dublin Bus |
| Type | Bus | Distance | 150m | Stop | Tivoli Avenue | Route | 16 | Destination | Ballinteer | Provider | Dublin Bus |
| Type | Bus | Distance | 150m | Stop | Tivoli Avenue | Route | 16d | Destination | Ballinteer | Provider | Dublin Bus |
Type | Distance | Stop | Route | Destination | Provider | ||||||
|---|---|---|---|---|---|---|---|---|---|---|---|
| Type | Bus | Distance | 170m | Stop | Kenilworth Road | Route | 83a | Destination | Charlestown | Provider | Dublin Bus |
| Type | Bus | Distance | 170m | Stop | Kenilworth Road | Route | S2 | Destination | Irishtown | Provider | Dublin Bus |
| Type | Bus | Distance | 170m | Stop | Kenilworth Road | Route | 83 | Destination | Harristown | Provider | Dublin Bus |
| Type | Bus | Distance | 170m | Stop | Kenilworth Road | Route | 83a | Destination | Harristown | Provider | Dublin Bus |
| Type | Bus | Distance | 170m | Stop | Kenilworth Road | Route | 83 | Destination | Westmoreland St | Provider | Dublin Bus |
| Type | Bus | Distance | 170m | Stop | Kenilworth Road | Route | 83 | Destination | Charlestown | Provider | Dublin Bus |
| Type | Bus | Distance | 180m | Stop | Kenilworth Road | Route | 83 | Destination | Kimmage | Provider | Dublin Bus |
Your Mortgage and Insurance Tools
Check off the steps to purchase your new home
Use our Buying Checklist to guide you through the whole home-buying journey.
Budget calculator
Calculate how much you can borrow and what you'll need to save
A closer look
BER Details
BER No: 113256135
Energy Performance Indicator: 214.51 kWh/m2/yr
Ad performance
- 17/11/2025Entered
- 8,712Property Views
- 14,201
Potential views if upgraded to a Daft Advantage Ad
Learn How
Similar properties
€1,150,000
408 Harold'S Cross Road, Dublin 6w, Harold's Cross, Dublin 6W, D6WXR884 Bed · 3 Bath · Terrace€1,150,000
36 Terenure Road East, Terenure, Dublin 6, D06PK077 Bed · 7 Bath · Terrace€1,195,000
34 St Pancras Avenue, Terenure, Dublin 6w, D6WPT854 Bed · 3 Bath · Terrace€1,200,000
4 Wasdale Park, Terenure, Terenure, Dublin 6, D06P2844 Bed · 2 Bath · Semi-D
€1,250,000
48 Harrington Street, Dublin 8, Portobello, Dublin 8, D08A6Y94 Bed · 1 Bath · Terrace€1,250,000
Bramble House, 51 Gledswood Park, Clonskeagh, Dublin 14, D14DE484 Bed · 3 Bath · Semi-D€1,250,000
13 Churchtown Drive, Churchtown, Dublin 14, D14X7674 Bed · 2 Bath · Semi-D€1,250,000
91 Rathgar Road, Rathgar, Dublin 6, D06F6888 Bed · 5 Bath · Terrace€1,295,000
Winton, 35 Eaton Square, Terenure, Dublin 6W, D6WTR535 Bed · 2 Bath · Terrace€1,300,000
14 Richmond Hill, Dublin 6, Ranelagh, Dublin 6, D06C9858 Bed · 9 Bath · Terrace€1,400,000
15 Lennox Street, Portobello, Dublin 8, D08N9P54 Bed · 3 Bath · Terrace€1,485,000
23 Synge Street, Portobello, Dublin 8, D08P6YR4 Bed · 3 Bath · Terrace
Daft ID: 16136187

