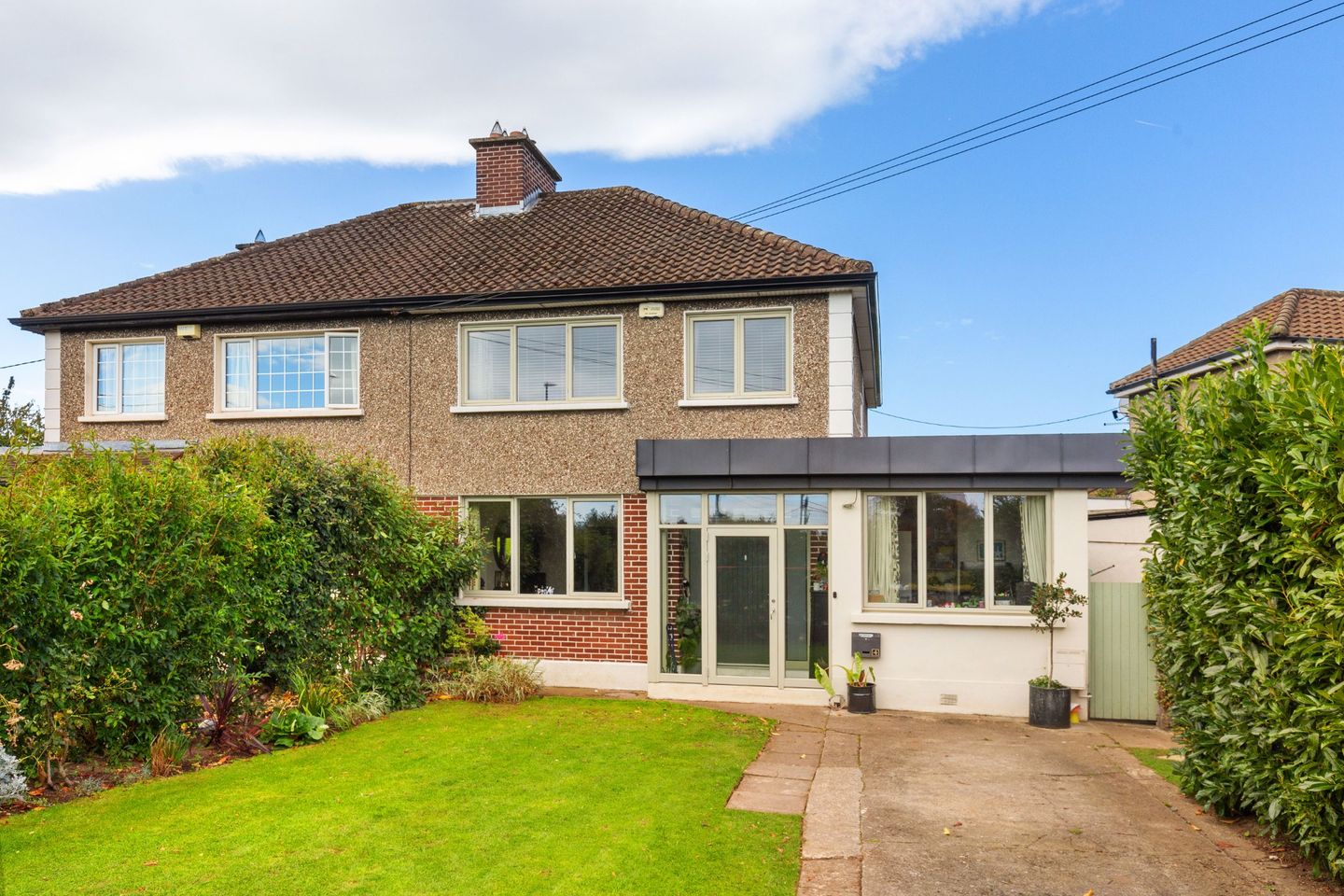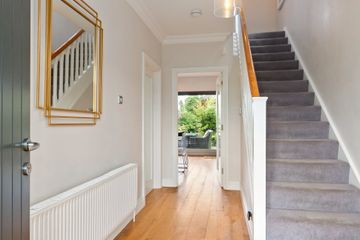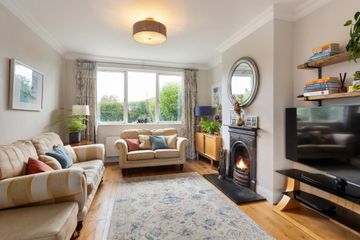



4 Templeville Road, Templeogue, Dublin 6W, D6WW665
€795,000
- Price per m²:€6,117
- Estimated Stamp Duty:€7,950
- Selling Type:By Private Treaty
- BER No:108520701
- Energy Performance:216.31 kWh/m2/yr
About this property
Description
Sherry FitzGerald is delighted to present 4 Templeville Road to the market – a stunning, well designed three-bedroom semi-detached family home superbly situated on one of the most sought-after residential roads in between the villages of Templeogue and Terenure. Located on a large corner site, this home also offers excellent potential to further develop the already well-appointed accommodation to create a family home for life. Tastefully renovated, developed and finished to a high standard, No.4 provides offers the perfect mix of living and bedroom accommodation. The light filled accommodation comprises porch, welcoming entrance hall, two reception rooms – one currently used as a playroom, the second opening into the kitchen/ dining room, a utility room and wc completes the ground floor. Upstairs, there are three generous bedrooms, with a family bathroom completing the picture. The south facing rear garden has been landscaped with mature plants and flowerbeds and provides the ideal space to enjoy the long summer evenings. There is an added bonus of a private side garden which is surrounded by hedging, while the driveway provides off street parking. Ideally located, this home really does enjoy the perfect setting for family living. Positioned in between the villages of Terenure & Templeogue and adjacent to well established schools such as Our Lady's, Terenure & Templeogue Colleges as well as St. Pius X National School, this fine home is also close to the superb recreational facilities of Bushy Park and local shopping. The city centre is within easy commuting distance as is access to the M50. Viewing comes highly recommended! Porch 2.4x1 Entrance Hall 4.21x2.27. Timber flooring Kitchen/dining 8.98x3.83. Open plan with timber flooring, Kitchen units, Island and a large sliding door to the garden and a window Living Room 4.29x3.82. Timber flooring, open fireplace, w2f, opens in kitchen/dining Utility Room 2.62x1.63. with wc, door to side, plumbed Landing 3.60x2.60. carpet, w2s, stira access to attic, hp Bedroom 1 4.38x3.52. carpet, w2f, Built in wardrobe Bedroom 2 3.78x3.38. timber flooring Bedroom 3 3.27x2.55. timber flooring, w2f Bathroom 2.77x1.93. fully tiled, 2x windows, bath, whb, wc. garden south facing to rear, large side + front garden
The local area
The local area
Sold properties in this area
Stay informed with market trends
Local schools and transport

Learn more about what this area has to offer.
School Name | Distance | Pupils | |||
|---|---|---|---|---|---|
| School Name | St Pius X Girls National School | Distance | 420m | Pupils | 544 |
| School Name | St Pius X Boys National School | Distance | 460m | Pupils | 509 |
| School Name | Rathfarnham Parish National School | Distance | 700m | Pupils | 220 |
School Name | Distance | Pupils | |||
|---|---|---|---|---|---|
| School Name | Libermann Spiritan School | Distance | 960m | Pupils | 43 |
| School Name | Cheeverstown Sp Sch | Distance | 980m | Pupils | 26 |
| School Name | Bishop Shanahan National School | Distance | 1.1km | Pupils | 441 |
| School Name | Bishop Galvin National School | Distance | 1.2km | Pupils | 450 |
| School Name | St Mary's Boys National School | Distance | 1.3km | Pupils | 388 |
| School Name | Ballyroan Girls National School | Distance | 1.5km | Pupils | 479 |
| School Name | Presentation Primary School | Distance | 1.5km | Pupils | 418 |
School Name | Distance | Pupils | |||
|---|---|---|---|---|---|
| School Name | Our Lady's School | Distance | 330m | Pupils | 798 |
| School Name | Terenure College | Distance | 580m | Pupils | 798 |
| School Name | Templeogue College | Distance | 880m | Pupils | 660 |
School Name | Distance | Pupils | |||
|---|---|---|---|---|---|
| School Name | Loreto High School, Beaufort | Distance | 1.4km | Pupils | 645 |
| School Name | Coláiste Éanna | Distance | 1.5km | Pupils | 612 |
| School Name | Presentation Community College | Distance | 1.6km | Pupils | 458 |
| School Name | Sancta Maria College | Distance | 1.7km | Pupils | 574 |
| School Name | Gaelcholáiste An Phiarsaigh | Distance | 1.7km | Pupils | 304 |
| School Name | St. Mac Dara's Community College | Distance | 1.8km | Pupils | 901 |
| School Name | The High School | Distance | 2.0km | Pupils | 824 |
Type | Distance | Stop | Route | Destination | Provider | ||||||
|---|---|---|---|---|---|---|---|---|---|---|---|
| Type | Bus | Distance | 120m | Stop | Templeogue Village | Route | 15 | Destination | Clongriffin | Provider | Dublin Bus |
| Type | Bus | Distance | 120m | Stop | Templeogue Village | Route | 49 | Destination | Pearse St | Provider | Dublin Bus |
| Type | Bus | Distance | 120m | Stop | Templeogue Village | Route | 65 | Destination | Poolbeg St | Provider | Dublin Bus |
Type | Distance | Stop | Route | Destination | Provider | ||||||
|---|---|---|---|---|---|---|---|---|---|---|---|
| Type | Bus | Distance | 120m | Stop | Templeogue Village | Route | 65b | Destination | Poolbeg St | Provider | Dublin Bus |
| Type | Bus | Distance | 170m | Stop | Templeogue Village | Route | Um08 | Destination | Maynooth University North Campus | Provider | Slevins Coaches |
| Type | Bus | Distance | 170m | Stop | Templeogue Village | Route | 65 | Destination | Blessington | Provider | Dublin Bus |
| Type | Bus | Distance | 170m | Stop | Templeogue Village | Route | 65b | Destination | Citywest | Provider | Dublin Bus |
| Type | Bus | Distance | 170m | Stop | Templeogue Village | Route | 15 | Destination | Ballycullen Road | Provider | Dublin Bus |
| Type | Bus | Distance | 170m | Stop | Templeogue Village | Route | 65 | Destination | Ballyknockan | Provider | Dublin Bus |
| Type | Bus | Distance | 170m | Stop | Templeogue Village | Route | Um08 | Destination | Riverside Cottages | Provider | Slevins Coaches |
Your Mortgage and Insurance Tools
Check off the steps to purchase your new home
Use our Buying Checklist to guide you through the whole home-buying journey.
Budget calculator
Calculate how much you can borrow and what you'll need to save
BER Details
BER No: 108520701
Energy Performance Indicator: 216.31 kWh/m2/yr
Statistics
- 31/10/2025Entered
- 972Property Views
- 1,584
Potential views if upgraded to a Daft Advantage Ad
Learn How
Similar properties
€725,000
37 Cypress Grove Road, Dublin 6w, Templeogue, Dublin 6W, D6WNF853 Bed · 1 Bath · Semi-D€725,000
57 Elkwood, Knocklyon, Dublin 16, D16K5924 Bed · 2 Bath · Semi-D€725,000
137 Templeville Drive, Templeogue, Dublin 6w, D6WRD405 Bed · 2 Bath · Semi-D€725,000
289 Orwell Park Grove, Templeogue, Dublin 6w, D6WRY804 Bed · 1 Bath · Semi-D
€725,000
12 Hillside Park, Rathfarnham, Dublin 16, D16V8C04 Bed · 2 Bath · Semi-D€725,000
13 Glendown Lawn, D6WF6284 Bed · 2 Bath · Semi-D€750,000
13 Edenbrook Park, Rathfarnham, Dublin 14, Co. Dublin, D14HF985 Bed · Semi-D€750,000
7 Butterfield Close Extension, Rathfarnham, Rathfarnham, Dublin 14, D14K5824 Bed · 1 Bath · Semi-D€750,000
29 Ballyroan Heights, Rathfarnham, Rathfarnham, Dublin 16, D16Y3F84 Bed · 3 Bath · Detached€750,000
28 Orchardstown Avenue, Rathfarnham, Dublin 14, D14ED774 Bed · 2 Bath · Semi-D€775,000
44 Limekiln Road, Manor Estate, Terenure, Dublin 12, D12X8403 Bed · 3 Bath · Semi-D€780,000
6 Shelton Grove, Kimmage, Dublin 12, D12YK313 Bed · Bungalow
Daft ID: 15854647

