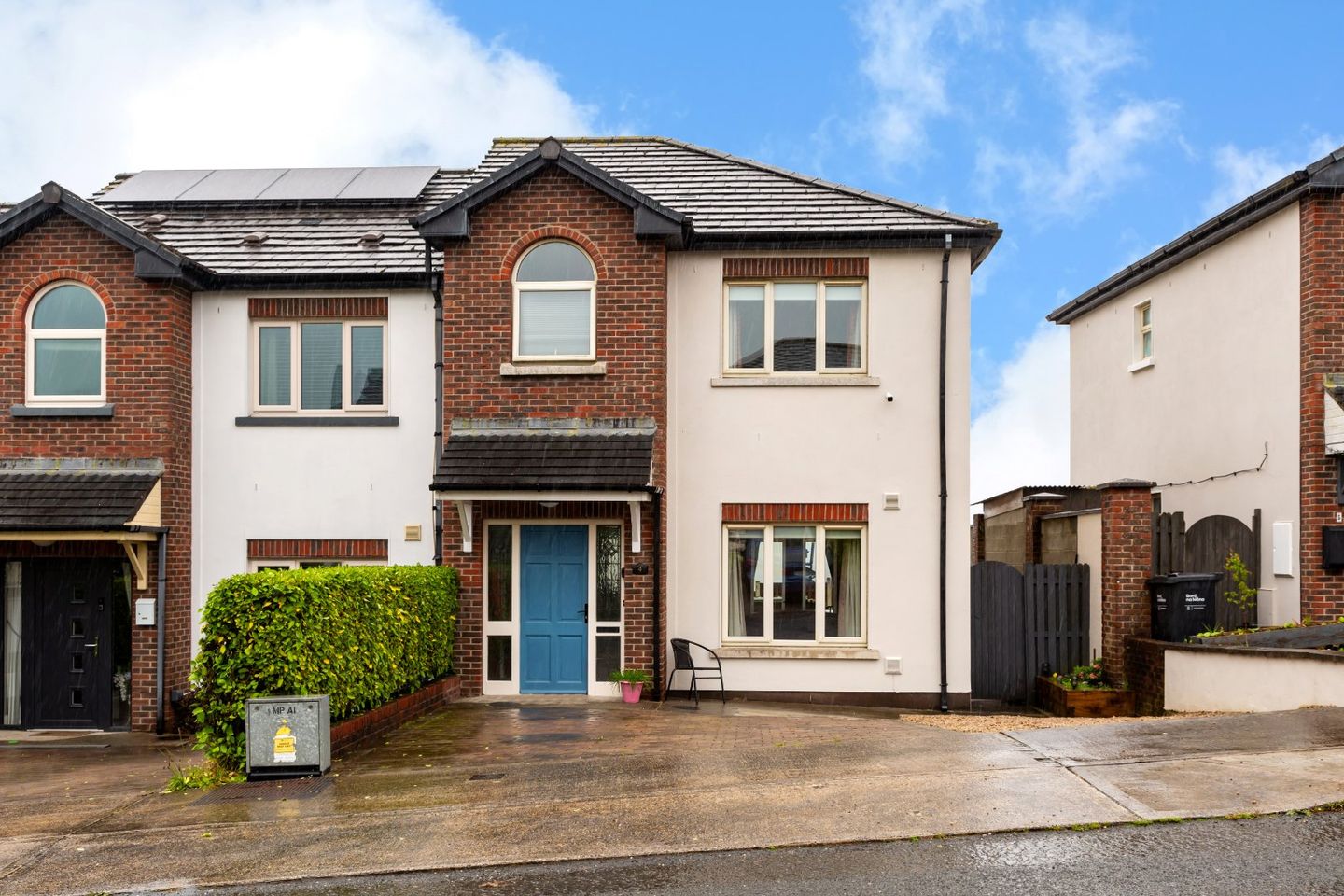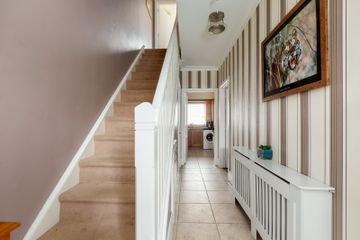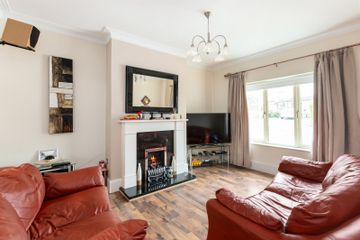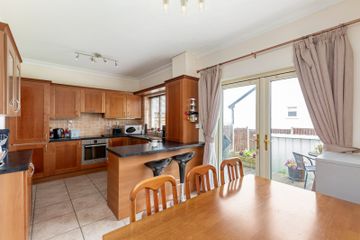



4 Viewmount, Rathdrum, Co. Wicklow, A67FA30
€350,000
- Price per m²:€4,126
- Estimated Stamp Duty:€3,500
- Selling Type:By Private Treaty
- BER No:118561547
- Energy Performance:138.68 kWh/m2/yr
About this property
Description
Located in one of Rathdrum’s most popular developments, 4 Viewmount is a well-laid-out three-bedroom home offering a practical and spacious interior with great potential for personalisation. With its comfortable proportions and flexible living space, this property is ideally suited to first-time buyers, young families, or for those looking to downsize. The ground floor includes a brightly lit front living room with feature fireplace, and an open-plan kitchen/dining room at the rear with direct access to the garden, thus offering a perfect space for everyday living or entertaining. A guest WC completes the downstairs accommodation. Upstairs there are three bedrooms, two doubles and a single, along with an en-suite off the main bedroom and a separate family bathroom. The property is presented in good condition with tasteful décor throughout and boasts recently renovated bathrooms. Within easy walking distance are a host of local amenities including shops, schools, medical care, and library. Rathdrum also offers plenty of sports and leisure facilities, including the ever-popular Avondale Forest Park and its award-winning Treetop Walk. Public transport options in Rathdrum include a mainline train station, with Dublin’s M50 reachable in under 30 minutes. Entrance Hall 5.05m x 1.91m. Tiled hallway with understairs storage, coving and decorative wallpaper. Living Room 4.37m x 3.49m. Spacious front room with large window, gas fire with black granite hearth, laminate flooring, and coving. A cosy, functional space with good natural light. Kitchen/Dining Room 3.02m x 5.51m. This open-plan kitchen/dining area includes stained wood shaker-style cabinetry, decorative tile backsplash, and a breakfast bar. French doors open directly to the rear decking, with double doors into the living room offering a large space for entertaining. With Bosch oven and four-ring hob, ceramic tile flooring, recessed spotlights, and coving. WC 2.37m x 0.78m. WC and WHB, with decorative tiling and storage cabinet. Landing 3.24m x 1.91m. With laminate flooring and hot press. Bedroom 1 2.87m x 3.49m. Well-lit double bedroom with carpeted flooring, decorative wallpaper and built-in wardrobes. Views to the front. En-suite 0.87m x 2.66m. WC, WHB, and Triton electic shower. Fully tiled, with decorative tiling and a window for ventilation. Bedroom 2 3.48m x 3.49m. Well-lit double bedroom with carpeted flooring and built-in wardrobe. Views to the rear. Bedroom 3 2.38m x 2.75m. Well-lit single bedroom with carpeted flooring and built-in wardrobe. Views to the rear. Bathroom 2.52m x 1.91m. WC, WHB, and Triton electric shower. Fully tiled with decorative splatter tiling, and large feature window for ventilation. Attic access.
The local area
The local area
Sold properties in this area
Stay informed with market trends
Local schools and transport
Learn more about what this area has to offer.
School Name | Distance | Pupils | |||
|---|---|---|---|---|---|
| School Name | Rathdrums Boys National School | Distance | 1.0km | Pupils | 168 |
| School Name | Our Lady's National School | Distance | 1.1km | Pupils | 160 |
| School Name | St Saviour's National School | Distance | 1.4km | Pupils | 124 |
School Name | Distance | Pupils | |||
|---|---|---|---|---|---|
| School Name | St Joseph's National School Glenealy | Distance | 7.4km | Pupils | 113 |
| School Name | Scoil San Eoin | Distance | 8.6km | Pupils | 44 |
| School Name | Moneystown National School | Distance | 8.6km | Pupils | 111 |
| School Name | Scoil Chaoimhín Naofa/st. Kevin's | Distance | 9.3km | Pupils | 127 |
| School Name | St Mary's National School Barndarrig | Distance | 9.4km | Pupils | 30 |
| School Name | Avoca National School | Distance | 9.4km | Pupils | 167 |
| School Name | Aughrim National School | Distance | 9.7km | Pupils | 215 |
School Name | Distance | Pupils | |||
|---|---|---|---|---|---|
| School Name | Avondale Community College | Distance | 940m | Pupils | 624 |
| School Name | Coláiste Chill Mhantáin | Distance | 13.6km | Pupils | 933 |
| School Name | East Glendalough School | Distance | 14.4km | Pupils | 366 |
School Name | Distance | Pupils | |||
|---|---|---|---|---|---|
| School Name | Dominican College | Distance | 14.9km | Pupils | 473 |
| School Name | Wicklow Educate Together Secondary School | Distance | 15.2km | Pupils | 375 |
| School Name | Gaelcholáiste Na Mara | Distance | 15.7km | Pupils | 302 |
| School Name | Glenart College | Distance | 16.0km | Pupils | 629 |
| School Name | Arklow Cbs | Distance | 16.0km | Pupils | 383 |
| School Name | St. Mary's College | Distance | 16.3km | Pupils | 540 |
| School Name | Coláiste Eoin | Distance | 21.9km | Pupils | 365 |
Type | Distance | Stop | Route | Destination | Provider | ||||||
|---|---|---|---|---|---|---|---|---|---|---|---|
| Type | Bus | Distance | 1.3km | Stop | Rathdrum | Route | 183 | Destination | Wicklow | Provider | Tfi Local Link Carlow Kilkenny Wicklow |
| Type | Bus | Distance | 1.3km | Stop | Rathdrum | Route | 183 | Destination | Sallins | Provider | Tfi Local Link Carlow Kilkenny Wicklow |
| Type | Bus | Distance | 1.3km | Stop | Rathdrum | Route | 183 | Destination | Arklow | Provider | Tfi Local Link Carlow Kilkenny Wicklow |
Type | Distance | Stop | Route | Destination | Provider | ||||||
|---|---|---|---|---|---|---|---|---|---|---|---|
| Type | Bus | Distance | 1.5km | Stop | Bridge House | Route | 183 | Destination | Arklow | Provider | Tfi Local Link Carlow Kilkenny Wicklow |
| Type | Bus | Distance | 1.5km | Stop | Bridge House | Route | 183 | Destination | Sallins | Provider | Tfi Local Link Carlow Kilkenny Wicklow |
| Type | Bus | Distance | 1.5km | Stop | Bridge House | Route | 183 | Destination | Wicklow | Provider | Tfi Local Link Carlow Kilkenny Wicklow |
| Type | Rail | Distance | 1.6km | Stop | Rathdrum | Route | Rail | Destination | Greystones | Provider | Irish Rail |
| Type | Rail | Distance | 1.6km | Stop | Rathdrum | Route | Rail | Destination | Dublin Connolly | Provider | Irish Rail |
| Type | Rail | Distance | 1.6km | Stop | Rathdrum | Route | Rail | Destination | Gorey | Provider | Irish Rail |
| Type | Rail | Distance | 1.6km | Stop | Rathdrum | Route | Rail | Destination | Wexford (o Hanrahan) | Provider | Irish Rail |
Your Mortgage and Insurance Tools
Check off the steps to purchase your new home
Use our Buying Checklist to guide you through the whole home-buying journey.
Budget calculator
Calculate how much you can borrow and what you'll need to save
BER Details
BER No: 118561547
Energy Performance Indicator: 138.68 kWh/m2/yr
Statistics
- 16/10/2025Entered
- 7,361Property Views
- 11,998
Potential views if upgraded to a Daft Advantage Ad
Learn How
Similar properties
€335,000
33 Main Street, Rathdrum, Co. Wicklow, A67D2514 Bed · 1 Bath · Terrace€350,000
47 The Woods, Rathdrum, Co. Wicklow, A67VX613 Bed · 3 Bath · Semi-D€360,000
28 Stewarts Hall, Rathdrum, Co Wicklow, A67X7X63 Bed · 3 Bath · Semi-D€375,000
Ballinacooley, Glenealy, Glenealy, Co. Wicklow, A67PK183 Bed · 1 Bath · Bungalow
€375,000
7 Glenmalure Pines, Ballintombay Lower, Rathdrum, Co Wicklow, A67W9023 Bed · 3 Bath · Detached€395,000
Primrose View, Centre Road, Ballygannon, Rathdrum, Co. Wicklow, A67RR983 Bed · 1 Bath · Bungalow€449,000
The Cottage, Raheenavine, Rathdrum, Co. Wicklow, A67Y7714 Bed · 2 Bath · Detached€450,000
127 Viewmount, A67NY734 Bed · 3 Bath · Semi-D€475,000
Lower Street, Rathdrum, Co. Wicklow, A67WK745 Bed · 3 Bath · Terrace€575,000
11a Greenane Road, Rathdrum, Co. Wicklow, A67AY026 Bed · 5 Bath · Detached€585,000
Derrybawn Cottage, Knockanode, Ballinaclash, Co. Wicklow, A67NR444 Bed · 2 Bath · Detached€595,000
Drummin House, Timullen, Rathdrum, County Wicklow, A67H2674 Bed · 3 Bath · Detached
Daft ID: 16158178

